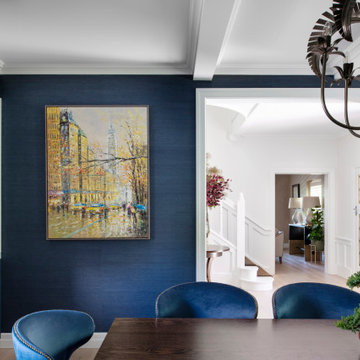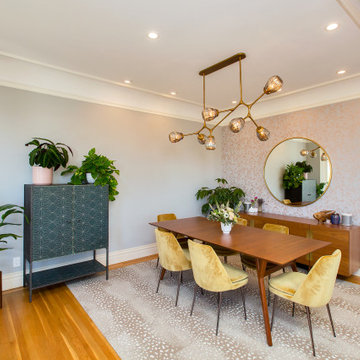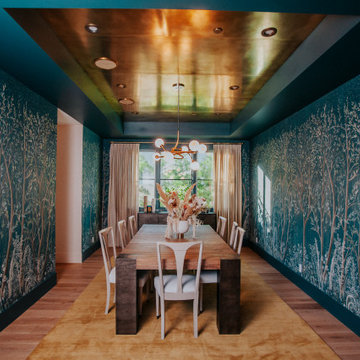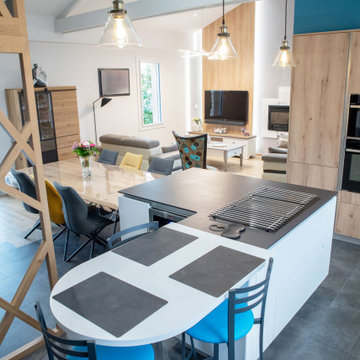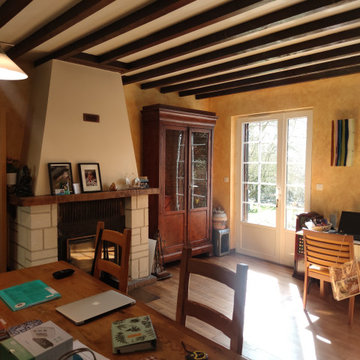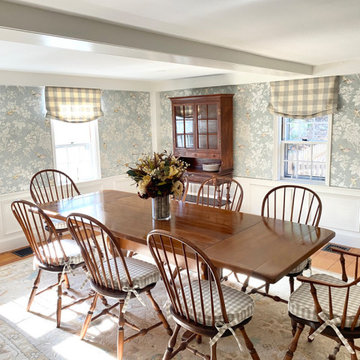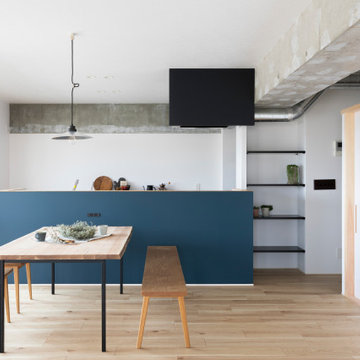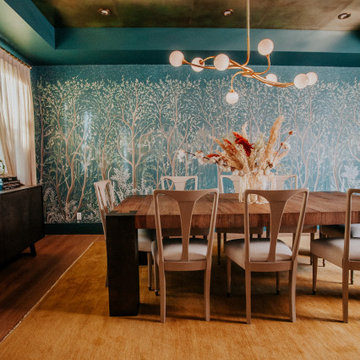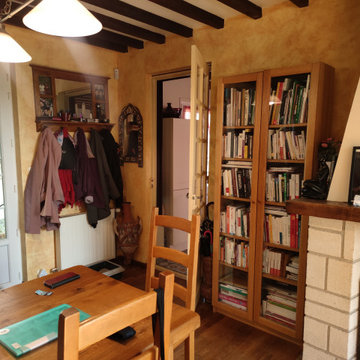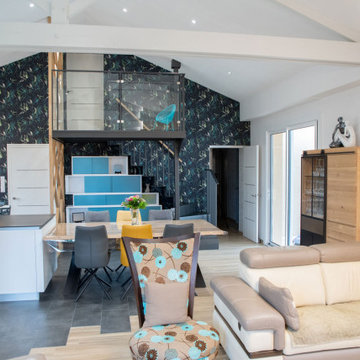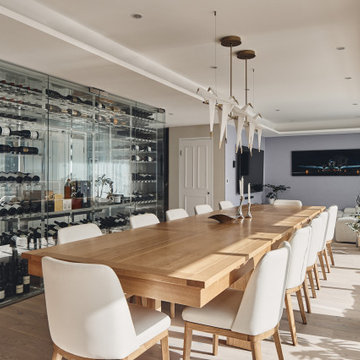ダイニング (全タイプの天井の仕上げ、コンクリートの床、淡色無垢フローリング、青い壁、壁紙) の写真
絞り込み:
資材コスト
並び替え:今日の人気順
写真 1〜20 枚目(全 27 枚)
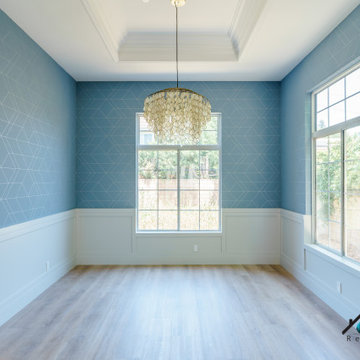
We remodeled this lovely 5 bedroom, 4 bathroom, 3,300 sq. home in Arcadia. This beautiful home was built in the 1990s and has gone through various remodeling phases over the years. We now gave this home a unified new fresh modern look with a cozy feeling. We reconfigured several parts of the home according to our client’s preference. The entire house got a brand net of state-of-the-art Milgard windows.
On the first floor, we remodeled the main staircase of the home, demolishing the wet bar and old staircase flooring and railing. The fireplace in the living room receives brand new classic marble tiles. We removed and demolished all of the roman columns that were placed in several parts of the home. The entire first floor, approximately 1,300 sq of the home, received brand new white oak luxury flooring. The dining room has a brand new custom chandelier and a beautiful geometric wallpaper with shiny accents.
We reconfigured the main 17-staircase of the home by demolishing the old wooden staircase with a new one. The new 17-staircase has a custom closet, white oak flooring, and beige carpet, with black ½ contemporary iron balusters. We also create a brand new closet in the landing hall of the second floor.
On the second floor, we remodeled 4 bedrooms by installing new carpets, windows, and custom closets. We remodeled 3 bathrooms with new tiles, flooring, shower stalls, countertops, and vanity mirrors. The master bathroom has a brand new freestanding tub, a shower stall with new tiles, a beautiful modern vanity, and stone flooring tiles. We also installed built a custom walk-in closet with new shelves, drawers, racks, and cubbies.Each room received a brand new fresh coat of paint.
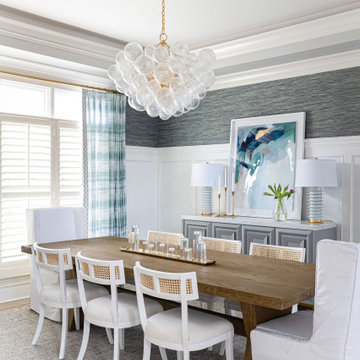
Bright, airy and bubbly dining space
シャーロットにあるお手頃価格の中くらいなトランジショナルスタイルのおしゃれなダイニングキッチン (青い壁、淡色無垢フローリング、黄色い床、折り上げ天井、壁紙) の写真
シャーロットにあるお手頃価格の中くらいなトランジショナルスタイルのおしゃれなダイニングキッチン (青い壁、淡色無垢フローリング、黄色い床、折り上げ天井、壁紙) の写真
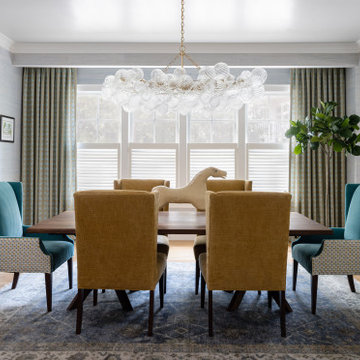
ボストンにある高級な広いトランジショナルスタイルのおしゃれなダイニングキッチン (青い壁、淡色無垢フローリング、両方向型暖炉、積石の暖炉まわり、茶色い床、折り上げ天井、壁紙) の写真
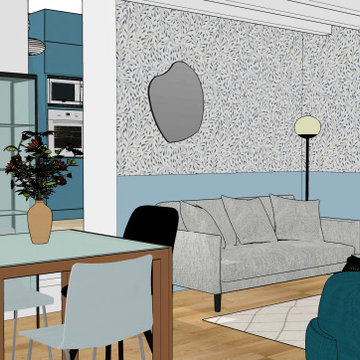
Côté salon, le soubassement est singularisé d’un beau bleu frais, associé sur la partie haute du mur à un papier peint à motif léger. Cette couleur bleue révèle un décor pur et élégant. Ici, on distingue le coin salon de la salle à manger qui cohabitent dans la même pièce. Un joli miroir en métal noir au design organique offrira de la luminosité et une sensation d’espace. Une chauffeuse bleue, un tapis style berbère à poils longs et un pouf beige viendront compléter la décoration de ce salon.
Côté salle à manger, deux vitrines en verre strié de style industriel pour ranger la vaisselle ou quelques objets de décoration donnent une ligne contemporaine et intemporelle. La simplicité de cette vitrine s’intègre bien dans ce décor. Ma cliente souhaite garder sa table en bois avec son plateau en verre. Deux chaises bleu pastel et deux chaises noires viendront s’ajouter dans ce petit espace salle à manger. Trois tableaux de tailles différentes apporteront une touche de design et de couleur.
L’espace, la circulation et les zones de rangement ont été complètement repensés. Désormais, ce rez-de-chaussée atypique regorge de lumière.
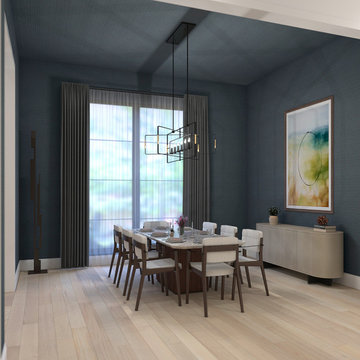
The formal dining space is part of an open floor plan. The navy grass-cloth walls bring texture and drama to the space.
ダラスにある中くらいなモダンスタイルのおしゃれなダイニング (青い壁、淡色無垢フローリング、ベージュの床、クロスの天井、壁紙) の写真
ダラスにある中くらいなモダンスタイルのおしゃれなダイニング (青い壁、淡色無垢フローリング、ベージュの床、クロスの天井、壁紙) の写真
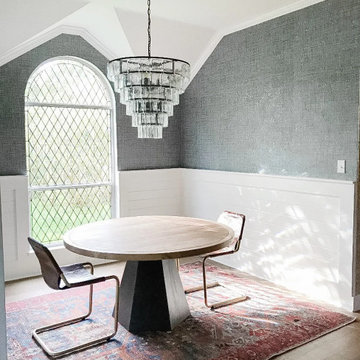
オースティンにあるラグジュアリーな中くらいなエクレクティックスタイルのおしゃれな独立型ダイニング (青い壁、淡色無垢フローリング、ベージュの床、三角天井、壁紙) の写真
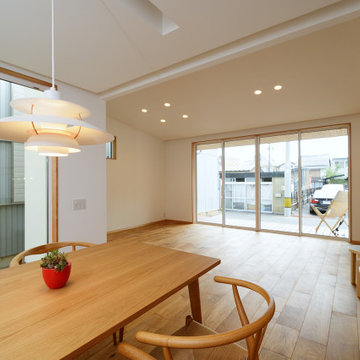
リビングとダイニングは、ひとつながりの空間としながらも、天井の高さにリズムを付けることで緩やかに空間を仕切っています。
ご家族が1日で1番長い時間を過ごすリビングは、大きな開口部によって広い空間に感じられ、外からの光が部屋を明るくします。
ダイニングやPCスペースにある窓と組み合わせることで、部屋の空気も効率よく循環し、過ごしやすい空間になるように設計しました。
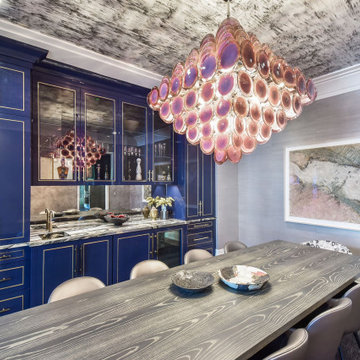
シカゴにある広いエクレクティックスタイルのおしゃれなダイニング (青い壁、淡色無垢フローリング、暖炉なし、クロスの天井、壁紙) の写真
ダイニング (全タイプの天井の仕上げ、コンクリートの床、淡色無垢フローリング、青い壁、壁紙) の写真
1

