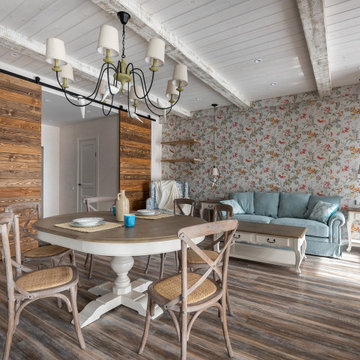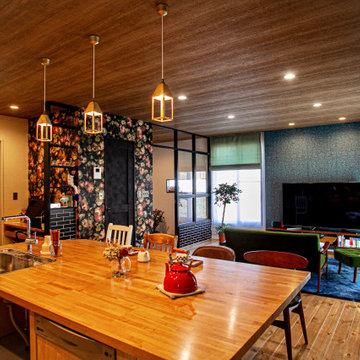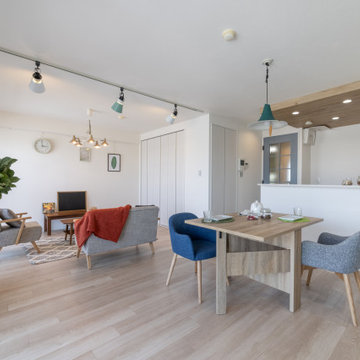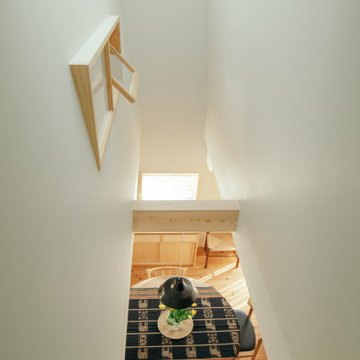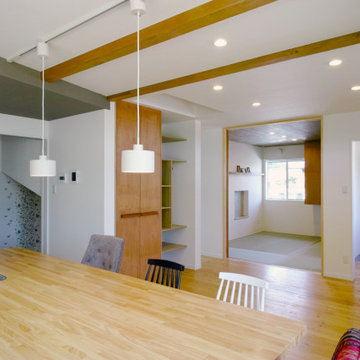中くらいなダイニング (全タイプの天井の仕上げ、カーペット敷き、塗装フローリング、壁紙) の写真
絞り込み:
資材コスト
並び替え:今日の人気順
写真 1〜20 枚目(全 30 枚)

For the Richmond Symphony Showhouse in 2018. This room was designed by David Barden Designs, photographed by Ansel Olsen. The Mural is "Bel Aire" in the "Emerald" colorway. Installed above a chair rail that was painted to match.
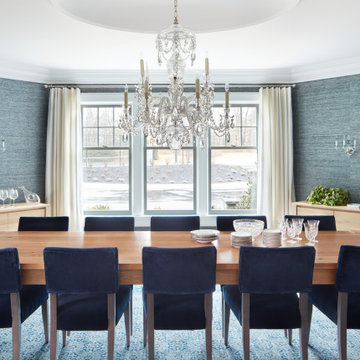
The dining room features denim wall covering from Philip Jeffries and tray ceiling. The elegant crystal chandelier stands out against the simplicity of the dining table and chairs.
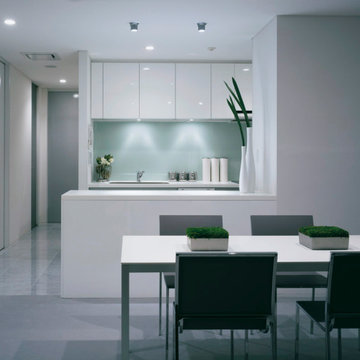
リビングは、白を基調とした仕上げでまとめられ、モノトーンの世界を演出しています。
他の地域にある中くらいなモダンスタイルのおしゃれなLDK (白い壁、カーペット敷き、グレーの床、クロスの天井、壁紙、白い天井) の写真
他の地域にある中くらいなモダンスタイルのおしゃれなLDK (白い壁、カーペット敷き、グレーの床、クロスの天井、壁紙、白い天井) の写真

Colour and connection are the two elements that unify the interior of this Glasgow home. Prior to the renovation, these rooms were separate, so we chose a colour continuum that would draw the eye through the now seamless spaces.
.
We worked off of a cool turquoise colour palette to brighten up the living area, while we shrouded the dining room in a moody deep jewel. The cool leafy palette extends to the couch’s upholstery and to the monochrome credenza in the dining room. To make the blue-green scheme really pop, we selected warm-toned red accent lamps, dried pampas grass, and muted pink artwork.
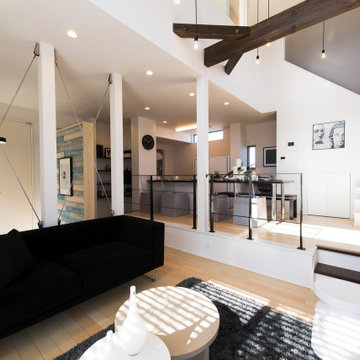
ダイニング部分を小上がりにし、リビングと緩やかに繋がりを持たせたプランニングです。
腰壁にしてしまうと、空間の繋がりが分断され、圧迫感も出てしまうので、吹き抜け用の手すりを用いて安全性とデザイン性を実現しています。
色は階段、インテリア、梁に合わせてブラックにしてフロア、クロスとのコントラストを演出しています。
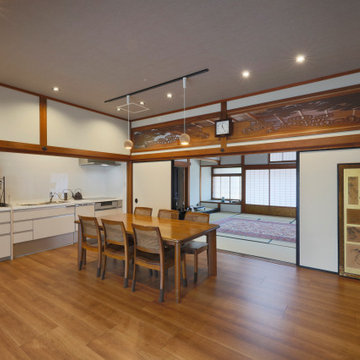
離れの和室をリフォーム。手前がダイニング・キッチンで
奥がリビング。
他の地域にある中くらいな和モダンなおしゃれなダイニング (白い壁、塗装フローリング、茶色い床、クロスの天井、壁紙、グレーの天井) の写真
他の地域にある中くらいな和モダンなおしゃれなダイニング (白い壁、塗装フローリング、茶色い床、クロスの天井、壁紙、グレーの天井) の写真
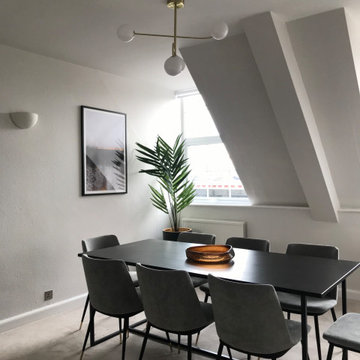
The wall colour and carpeting ran throughout the property, so we continued the theme from the living room with black and walnut wood finished, velvets and in this room a soft grey chenille for the dining chairs.

A dining area oozing period style and charm. The original William Morris 'Strawberry Fields' wallpaper design was launched in 1864. This isn't original but has possibly been on the walls for over twenty years. The Anaglypta paper on the ceiling js given a new lease of life by painting over the tired old brilliant white paint and the fire place has elegantly takes centre stage.
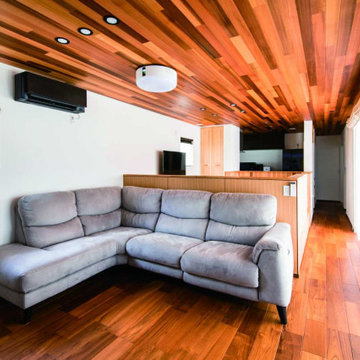
リビングダイニング。天井のレッドシダーのランダムな杢目が高級感を演出してくれます。
他の地域にある高級な中くらいな和モダンなおしゃれなダイニング (白い壁、塗装フローリング、暖炉なし、茶色い床、塗装板張りの天井、壁紙) の写真
他の地域にある高級な中くらいな和モダンなおしゃれなダイニング (白い壁、塗装フローリング、暖炉なし、茶色い床、塗装板張りの天井、壁紙) の写真
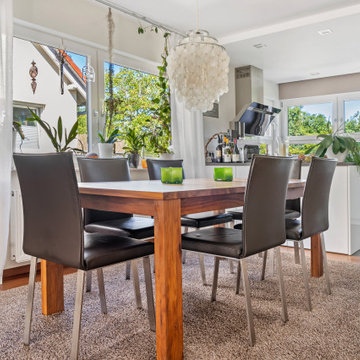
Der alte Teppich war in die Jahre gekommen und es sollten durch die Öffnung des Küchenbereichs die Materialien und Farben aufeinander abgstimmt werden. Der Wohnbereich hat eine umlaufende Einfassung aus Parkett und einen Kamin mit Steineinfassung. Alle alten Materialien und Farben sollten sich ergänzend mit den Neuen zusammenfügen ohne das etwas zu stark hervortritt. Der Teppich mit einem warmen, graubeigen Ton legt sich nicht genau im Farbton fest und passt perfekt zu den Fliesen und dem Parkett. Die Wandfarbe wurde leicht sandfarben abgetönt um den Übergang zu den Hölzern und dem Teppich weicher zu gestalten.
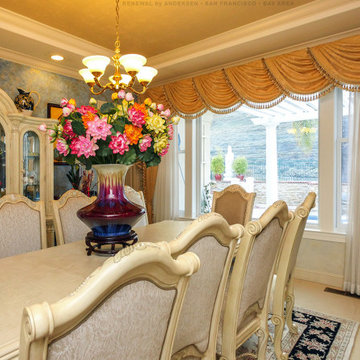
Elegant dining room with large new triple window combination we installed. These new double hung and picture windows installed in a set along one wall of this sophisticated dining room look amazing surrounded by light furniture and plush carpeting. Get started replacing your windows with Renewal by Andersen of San Francisco, serving the whole Bay Area.
Find out more about replacing your home windows -- Contact Us Today! 844-245-2799
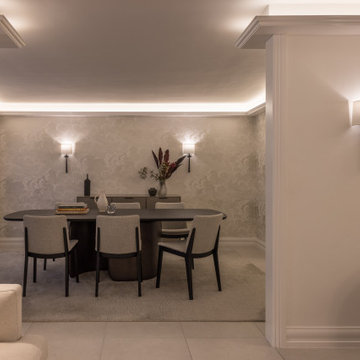
Stunning decor, design and decorative lighting by Marylou Sobel Interior Design. Architectural lighting by Wildly Illuminating.
シドニーにある高級な中くらいなトラディショナルスタイルのおしゃれな独立型ダイニング (ベージュの壁、カーペット敷き、ベージュの床、格子天井、壁紙) の写真
シドニーにある高級な中くらいなトラディショナルスタイルのおしゃれな独立型ダイニング (ベージュの壁、カーペット敷き、ベージュの床、格子天井、壁紙) の写真
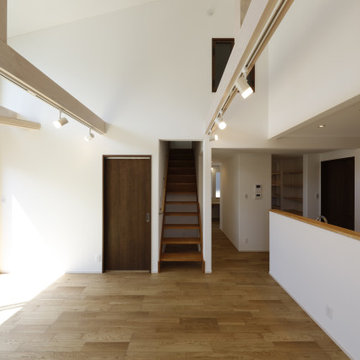
ダイニング・キッチン。右側奥は、パントリースペース。
他の地域にある中くらいなコンテンポラリースタイルのおしゃれなダイニング (白い壁、塗装フローリング、暖炉なし、茶色い床、クロスの天井、壁紙、白い天井) の写真
他の地域にある中くらいなコンテンポラリースタイルのおしゃれなダイニング (白い壁、塗装フローリング、暖炉なし、茶色い床、クロスの天井、壁紙、白い天井) の写真
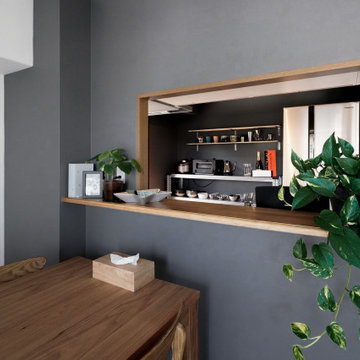
ホワイト、グレー、ブラウンで構成されたダイニング
他の地域にある中くらいなモダンスタイルのおしゃれなダイニングキッチン (マルチカラーの壁、塗装フローリング、ベージュの床、クロスの天井、壁紙) の写真
他の地域にある中くらいなモダンスタイルのおしゃれなダイニングキッチン (マルチカラーの壁、塗装フローリング、ベージュの床、クロスの天井、壁紙) の写真
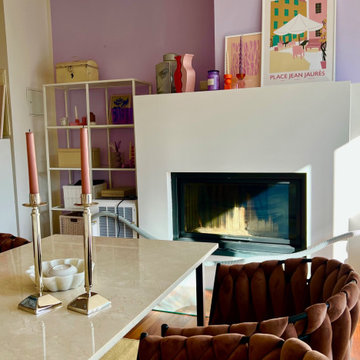
Poppige Frische mitten in Berlin
Das wunderschöne Maisonette Apartment verteilt seine 2,5 Zimmer, einen Balkon und eine Terrasse auf 109 Quadratmeter über zwei Etagen.
中くらいなダイニング (全タイプの天井の仕上げ、カーペット敷き、塗装フローリング、壁紙) の写真
1
