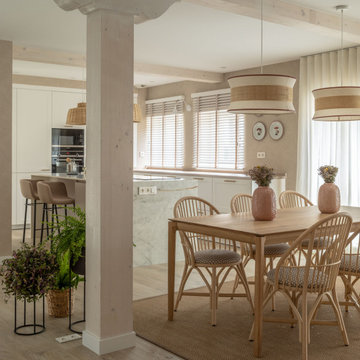ダイニング (全タイプの天井の仕上げ、積石の暖炉まわり) の写真
絞り込み:
資材コスト
並び替え:今日の人気順
写真 21〜40 枚目(全 165 枚)
1/3

Rich toasted cherry with a light rustic grain that has iconic character and texture. With the Modin Collection, we have raised the bar on luxury vinyl plank. The result is a new standard in resilient flooring. Modin offers true embossed in register texture, a low sheen level, a rigid SPC core, an industry-leading wear layer, and so much more.
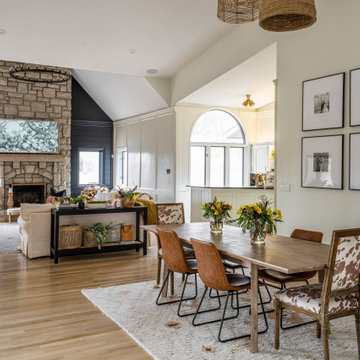
カンザスシティにある広いトランジショナルスタイルのおしゃれなLDK (白い壁、無垢フローリング、標準型暖炉、積石の暖炉まわり、ベージュの床、三角天井、パネル壁) の写真

Dining Room with Stone Fireplace
ロサンゼルスにあるラグジュアリーな中くらいな地中海スタイルのおしゃれなダイニング (ベージュの壁、淡色無垢フローリング、標準型暖炉、積石の暖炉まわり、ベージュの床、表し梁) の写真
ロサンゼルスにあるラグジュアリーな中くらいな地中海スタイルのおしゃれなダイニング (ベージュの壁、淡色無垢フローリング、標準型暖炉、積石の暖炉まわり、ベージュの床、表し梁) の写真

Design is often more about architecture than it is about decor. We focused heavily on embellishing and highlighting the client's fantastic architectural details in the living spaces, which were widely open and connected by a long Foyer Hallway with incredible arches and tall ceilings. We used natural materials such as light silver limestone plaster and paint, added rustic stained wood to the columns, arches and pilasters, and added textural ledgestone to focal walls. We also added new chandeliers with crystal and mercury glass for a modern nudge to a more transitional envelope. The contrast of light stained shelves and custom wood barn door completed the refurbished Foyer Hallway.
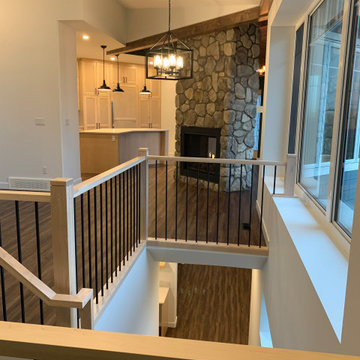
black pendant light over dining table at the centre of the home, adjacent to the front entry, the hallway to the bedrooms, the basement stairs, kitchen, and living room.
One sided sloped ceiling and two-sided stone fireplace.
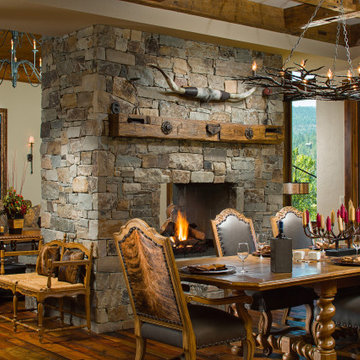
他の地域にあるラスティックスタイルのおしゃれなダイニング (ベージュの壁、濃色無垢フローリング、両方向型暖炉、積石の暖炉まわり、茶色い床、表し梁) の写真
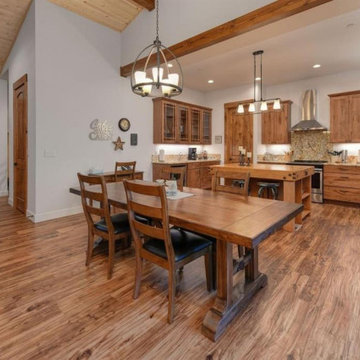
サクラメントにある中くらいなトラディショナルスタイルのおしゃれなダイニングキッチン (白い壁、淡色無垢フローリング、標準型暖炉、積石の暖炉まわり、茶色い床、三角天井) の写真
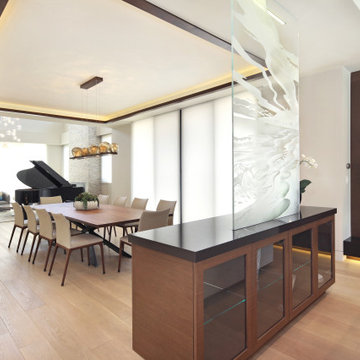
ロサンゼルスにある広いモダンスタイルのおしゃれなLDK (グレーの壁、淡色無垢フローリング、積石の暖炉まわり、ベージュの床、折り上げ天井、白い天井) の写真
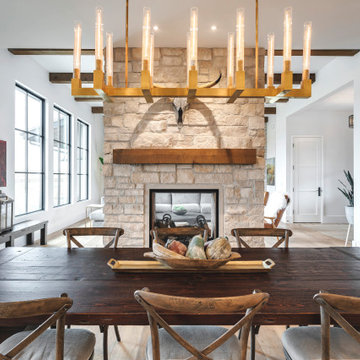
カルガリーにあるラグジュアリーな広いサンタフェスタイルのおしゃれなダイニングキッチン (白い壁、濃色無垢フローリング、両方向型暖炉、積石の暖炉まわり、表し梁) の写真
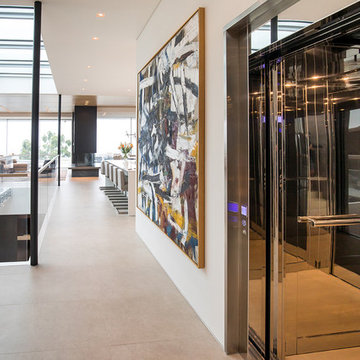
Trousdale Beverly Hills luxury home modern open plan interior & elevator. Photo by Jason Speth.
ロサンゼルスにある巨大なモダンスタイルのおしゃれなダイニング (白い壁、磁器タイルの床、両方向型暖炉、積石の暖炉まわり、白い床、折り上げ天井、白い天井) の写真
ロサンゼルスにある巨大なモダンスタイルのおしゃれなダイニング (白い壁、磁器タイルの床、両方向型暖炉、積石の暖炉まわり、白い床、折り上げ天井、白い天井) の写真
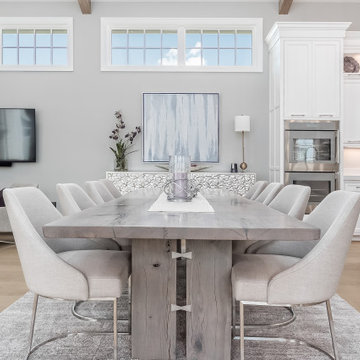
custom live edge grey pedestal dining table
コロンバスにある高級な巨大なモダンスタイルのおしゃれなダイニングキッチン (グレーの壁、淡色無垢フローリング、積石の暖炉まわり、ベージュの床、三角天井) の写真
コロンバスにある高級な巨大なモダンスタイルのおしゃれなダイニングキッチン (グレーの壁、淡色無垢フローリング、積石の暖炉まわり、ベージュの床、三角天井) の写真
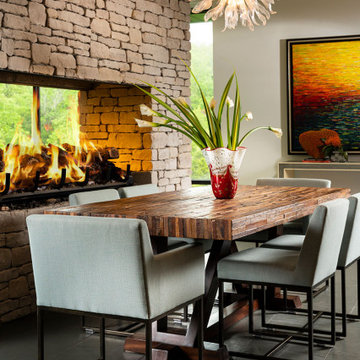
他の地域にある高級な中くらいなモダンスタイルのおしゃれなLDK (磁器タイルの床、両方向型暖炉、積石の暖炉まわり、グレーの床、三角天井) の写真
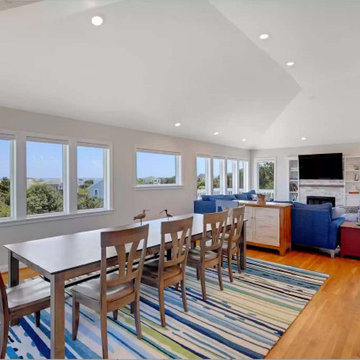
Welcome to the beach house! We are pleased to share the photos from this OBX, NC beach house we decorated for one of our existing local clients. We were happy to travel to NC to assist in setting up their vacation home.
Setting the tone in the entryway we selected furnishings with a coastal vibe. This console is 80 inches in length and is accented with beachy accessories and artwork.
This home has a fantastic open concept living area that is perfect for large family gatherings. We furnished a dining space for ten, a family room with a large sectional that will provide seating for a crowd, and added game table with chairs for overflow.
The dining table offers seating for 10 and includes 6 chairs and a bench seat that will comfortably sit 4. We selected a striped area rug in vibrant shades of blues and greens to give the space a coastal vibe.
In the mudroom, shiplap walls, bench seating, cubbies and towel hooks are both pretty and hugely functional!
A restful sleep awaits in the primary bedroom of this OBX beach house! A king size bed made of sand-blasted solid Rustic Poplar with metal accents and coordinating bedside tables create a rustic-yet-modern vibe. A large-scale mirror features a dark bronze frame with antique mirror side panels and corners with copper cladding and nail head details. For texture and comfort, we selected an area rug crafted from hand tufted ivory wool and rescued denim. Sheer window treatments keep the room light and airy.
Need a sleeping space at your vacation home for the children? We created a bunk bed configuration that maximizes space and accommodates sleeping for eight at our client's OBX beach house. It's super functional and also fun!
Stairwells with soaring ceilings call for statement lighting! We are in love with this gorgeous chandelier we chose for our client's OBX beach house.
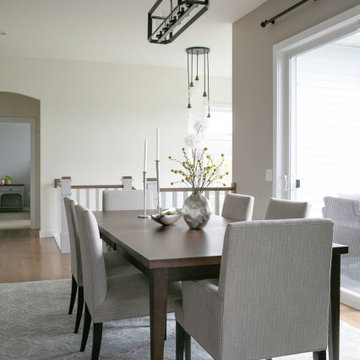
シカゴにある高級な広いコンテンポラリースタイルのおしゃれなLDK (無垢フローリング、両方向型暖炉、積石の暖炉まわり、折り上げ天井) の写真
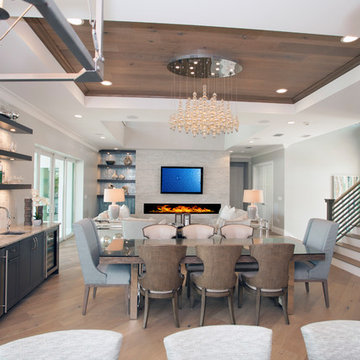
The open-concept spacious design is perfect for entertaining and hosting family + friends.
マイアミにある高級な広いコンテンポラリースタイルのおしゃれなダイニングキッチン (グレーの壁、淡色無垢フローリング、横長型暖炉、積石の暖炉まわり、茶色い床、板張り天井) の写真
マイアミにある高級な広いコンテンポラリースタイルのおしゃれなダイニングキッチン (グレーの壁、淡色無垢フローリング、横長型暖炉、積石の暖炉まわり、茶色い床、板張り天井) の写真

What a view! This custom-built, Craftsman style home overlooks the surrounding mountains and features board and batten and Farmhouse elements throughout.
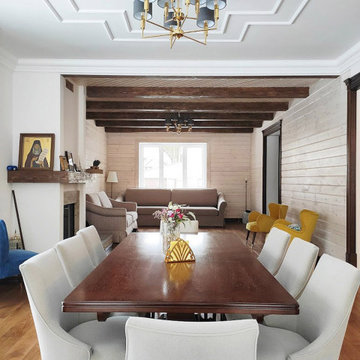
エカテリンブルクにあるお手頃価格の広いカントリー風のおしゃれなLDK (白い壁、無垢フローリング、横長型暖炉、積石の暖炉まわり、茶色い床、板張り天井、塗装板張りの壁) の写真
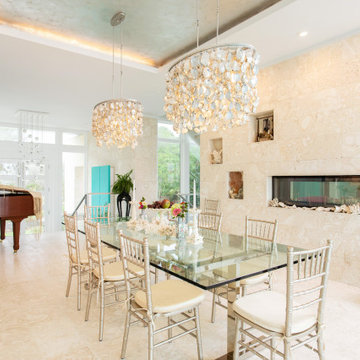
他の地域にある広いエクレクティックスタイルのおしゃれな独立型ダイニング (ベージュの壁、ライムストーンの床、両方向型暖炉、積石の暖炉まわり、ベージュの床、折り上げ天井) の写真
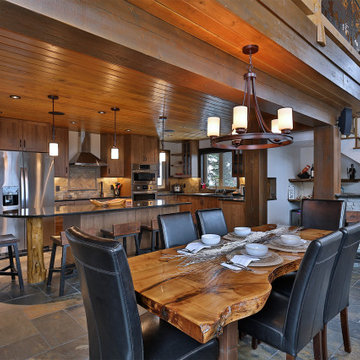
Entering the chalet, an open concept great room greets you. Kitchen, dining, and vaulted living room with wood ceilings create uplifting space to gather and connect. A custom live edge dining table provides a focal point for the room.
ダイニング (全タイプの天井の仕上げ、積石の暖炉まわり) の写真
2
