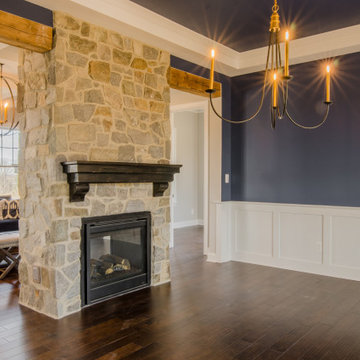ダイニング (全タイプの天井の仕上げ、両方向型暖炉、茶色い床、ターコイズの床) の写真
絞り込み:
資材コスト
並び替え:今日の人気順
写真 1〜20 枚目(全 120 枚)
1/5

Dry bar in dining room. Custom millwork design with integrated panel front wine refrigerator and antique mirror glass backsplash with rosettes.
ニューヨークにあるラグジュアリーな中くらいなトランジショナルスタイルのおしゃれなダイニングキッチン (白い壁、無垢フローリング、両方向型暖炉、石材の暖炉まわり、茶色い床、折り上げ天井、パネル壁) の写真
ニューヨークにあるラグジュアリーな中くらいなトランジショナルスタイルのおしゃれなダイニングキッチン (白い壁、無垢フローリング、両方向型暖炉、石材の暖炉まわり、茶色い床、折り上げ天井、パネル壁) の写真

This stunning custom four sided glass fireplace with traditional logset boasts the largest flames on the market and safe-to-touch glass with our Patent-Pending dual pane glass cooling system.
Fireplace Manufacturer: Acucraft Fireplaces
Architect: Eigelberger
Contractor: Brikor Associates
Interior Furnishing: Chalissima

デンバーにある広いカントリー風のおしゃれなダイニング (白い壁、無垢フローリング、両方向型暖炉、石材の暖炉まわり、茶色い床、塗装板張りの天井) の写真

他の地域にある中くらいなカントリー風のおしゃれなLDK (グレーの壁、濃色無垢フローリング、両方向型暖炉、木材の暖炉まわり、茶色い床、クロスの天井、板張り壁) の写真

The formal dining room looks out to the spacious backyard with French doors opening to the pool and spa area. The wood burning brick fireplace was painted white in the renovation and white wainscoting surrounds the room, keeping it fresh and modern. The dramatic wood pitched roof has skylights that bring in light and keep things bright and airy.

This 1960s split-level has a new Family Room addition in front of the existing home, with a total gut remodel of the existing Kitchen/Living/Dining spaces. The spacious Kitchen boasts a generous curved stone-clad island and plenty of custom cabinetry. The Kitchen opens to a large eat-in Dining Room, with a walk-around stone double-sided fireplace between Dining and the new Family room. The stone accent at the island, gorgeous stained wood cabinetry, and wood trim highlight the rustic charm of this home.
Photography by Kmiecik Imagery.

Our mission was to completely update and transform their huge house into a cozy, welcoming and warm home of their own.
“When we moved in, it was such a novelty to live in a proper house. But it still felt like the in-law’s home,” our clients told us. “Our dream was to make it feel like our home.”
Our transformation skills were put to the test when we created the host-worthy kitchen space (complete with a barista bar!) that would double as the heart of their home and a place to make memories with their friends and family.
We upgraded and updated their dark and uninviting family room with fresh furnishings, flooring and lighting and turned those beautiful exposed beams into a feature point of the space.
The end result was a flow of modern, welcoming and authentic spaces that finally felt like home. And, yep … the invite was officially sent out!
Our clients had an eclectic style rich in history, culture and a lifetime of adventures. We wanted to highlight these stories in their home and give their memorabilia places to be seen and appreciated.
The at-home office was crafted to blend subtle elegance with a calming, casual atmosphere that would make it easy for our clients to enjoy spending time in the space (without it feeling like they were working!)
We carefully selected a pop of color as the feature wall in the primary suite and installed a gorgeous shiplap ledge wall for our clients to display their meaningful art and memorabilia.
Then, we carried the theme all the way into the ensuite to create a retreat that felt complete.

You Can Make It into a Multipurpose Room
Using different rooms for different purposes is so outdated. These days, the majority of people want their kitchen to be a family-hub where everyone can gather for meals, but still have enough space to do their own thing too.
Depending on the size of your kitchen, you may want to combine preparation and cooking areas with dining areas and living zones. Even if your kitchen isn’t huge, having an area in the kitchen where you can enjoy a meal or a glass of wine with friends will allow you to continue being part of the conversation even if you’re washing the dishes or preparing food.

シカゴにあるおしゃれなダイニングキッチン (白い壁、濃色無垢フローリング、両方向型暖炉、積石の暖炉まわり、茶色い床、塗装板張りの天井、レンガ壁) の写真

Open concept living space with LOTS of windows and incredible views. Offering function with multiple seating for everyone to be able to communicate.
他の地域にある高級な中くらいなコンテンポラリースタイルのおしゃれなダイニングキッチン (白い壁、無垢フローリング、両方向型暖炉、金属の暖炉まわり、茶色い床、板張り天井) の写真
他の地域にある高級な中くらいなコンテンポラリースタイルのおしゃれなダイニングキッチン (白い壁、無垢フローリング、両方向型暖炉、金属の暖炉まわり、茶色い床、板張り天井) の写真

Spacecrafting Photography
ミネアポリスにあるラグジュアリーな巨大なトラディショナルスタイルのおしゃれなLDK (白い壁、濃色無垢フローリング、両方向型暖炉、石材の暖炉まわり、茶色い床、格子天井、羽目板の壁) の写真
ミネアポリスにあるラグジュアリーな巨大なトラディショナルスタイルのおしゃれなLDK (白い壁、濃色無垢フローリング、両方向型暖炉、石材の暖炉まわり、茶色い床、格子天井、羽目板の壁) の写真

The reclaimed wood hood draws attention in this large farmhouse kitchen. A pair of reclaimed doors were fitted with antique mirror and were repurposed as pantry doors. Brass lights and hardware add elegance. The island is painted a contrasting gray and is surrounded by rope counter stools. The ceiling is clad in pine tounge- in -groove boards to create a rich rustic feeling. In the coffee bar the brick from the family room bar repeats, to created a flow between all the spaces.

ソルトレイクシティにあるラグジュアリーな巨大なコンテンポラリースタイルのおしゃれなLDK (ベージュの壁、無垢フローリング、両方向型暖炉、石材の暖炉まわり、茶色い床、格子天井、板張り壁) の写真
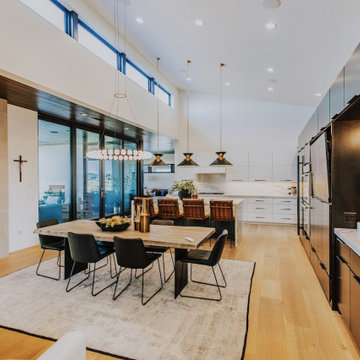
他の地域にある高級な広いモダンスタイルのおしゃれなダイニングキッチン (白い壁、無垢フローリング、両方向型暖炉、漆喰の暖炉まわり、茶色い床、三角天井) の写真
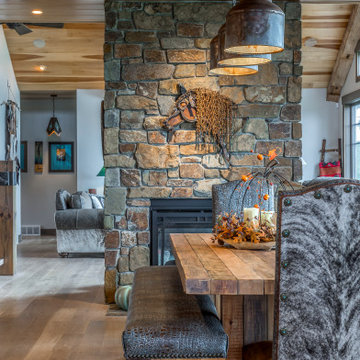
他の地域にある高級な広いサンタフェスタイルのおしゃれなダイニングキッチン (グレーの壁、淡色無垢フローリング、両方向型暖炉、石材の暖炉まわり、茶色い床、板張り天井) の写真
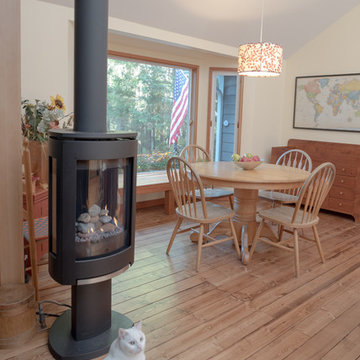
A sleek free standing propane fireplace replaced an oversized gas fireplace that was situated on a wide brick hearth that was very good and tripping people. By removing the hearth the dining area became more spacious and better capable of seating large groups.
Photo by A Kitchen That Works
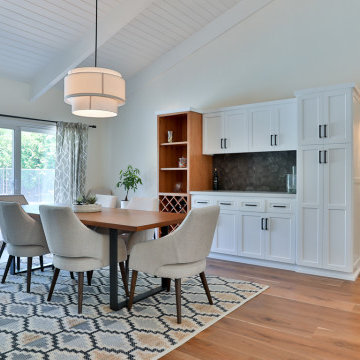
The custom cabinets continue into the dining room which really brings the entire space together very nicely. The homeowners paid very close attention to the details and did a great job incorporating everything beautifully.
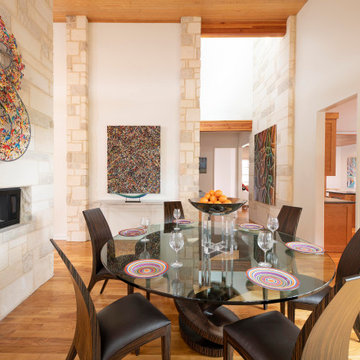
ダラスにあるラグジュアリーな中くらいなコンテンポラリースタイルのおしゃれなLDK (白い壁、無垢フローリング、両方向型暖炉、石材の暖炉まわり、茶色い床、板張り天井) の写真
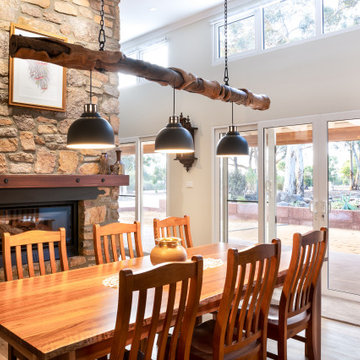
Dining space with Two-way woodburner in custom Stonework, raking ceiling and hi-lite windows
パースにある中くらいなコンテンポラリースタイルのおしゃれなLDK (白い壁、ラミネートの床、両方向型暖炉、石材の暖炉まわり、茶色い床、三角天井) の写真
パースにある中くらいなコンテンポラリースタイルのおしゃれなLDK (白い壁、ラミネートの床、両方向型暖炉、石材の暖炉まわり、茶色い床、三角天井) の写真
ダイニング (全タイプの天井の仕上げ、両方向型暖炉、茶色い床、ターコイズの床) の写真
1
