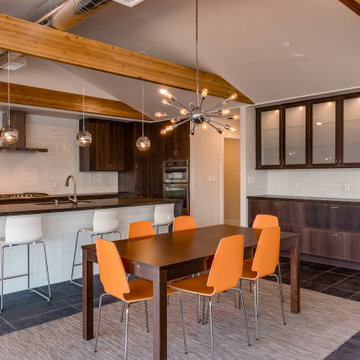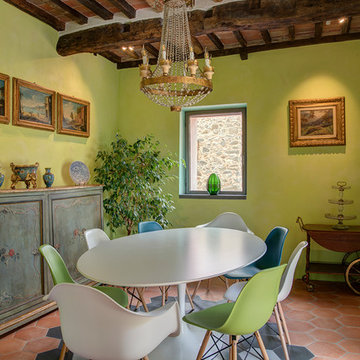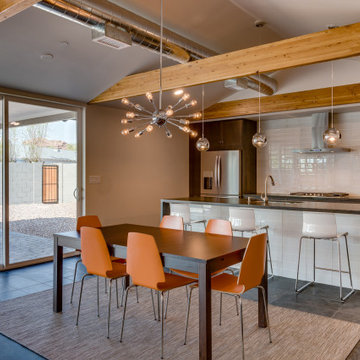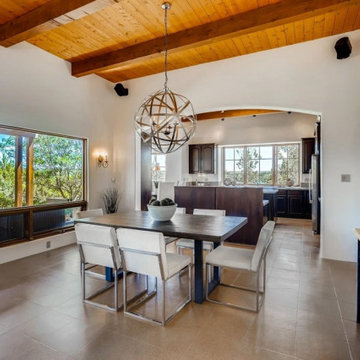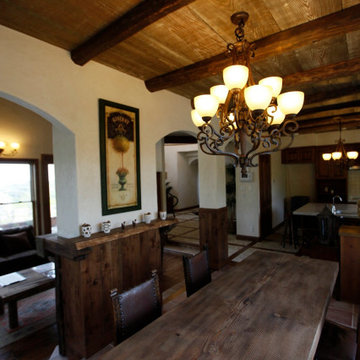ダイニング (全タイプの天井の仕上げ、暖炉なし、カーペット敷き、スレートの床、テラコッタタイルの床) の写真
絞り込み:
資材コスト
並び替え:今日の人気順
写真 1〜20 枚目(全 58 枚)
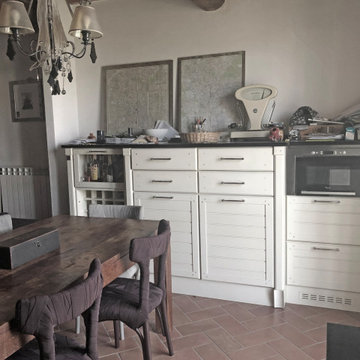
Квартира на бывшей табачной фабрике в небольшом городке в Тоскане. Проект делался неспешно, в соавторстве с Татьяной Селезневой.
Законы и правила отличаются сильно от привычных в России. Главное - никто никуда не спешит))
По желанию заказчиков мебель собиралась по кусочкам, из разных мест.
Например, лестница была сделана местным мастером из соседней деревушки. Все ступеньки выдвижные. Места мало, и в каждой ступеньке полка для обуви. Фартук кухни и зеркало это работа итальянского мозаичиста. Потолок традиционный для старинных домов Тосканы. Комод в прихожую привезли из Франции. Стулья в столовой De padova, стол этника. Шкафы Lago Mobili. Свет Patrizia Garganti. Аксессуары покупались на блошиных рынках в Италии и Голландии. Было интересно.

Homestead Custom Cabinetry was used for this newly designed Buffet area. It beautifully matched the custom Live Dining Table
他の地域にある高級な中くらいなトランジショナルスタイルのおしゃれなダイニングキッチン (グレーの壁、カーペット敷き、暖炉なし、グレーの床、三角天井) の写真
他の地域にある高級な中くらいなトランジショナルスタイルのおしゃれなダイニングキッチン (グレーの壁、カーペット敷き、暖炉なし、グレーの床、三角天井) の写真
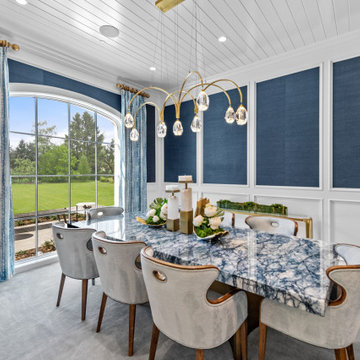
Uniting Greek Revival & Westlake Sophistication for a truly unforgettable home. Let Susan Semmelmann Interiors guide you in creating an exquisite living space that blends timeless elegance with contemporary comforts.
Susan Semmelmann's unique approach to design is evident in this project, where Greek Revival meets Westlake sophistication in a harmonious fusion of style and luxury. Our team of skilled artisans at our Fort Worth Fabric Studio crafts custom-made bedding, draperies, and upholsteries, ensuring that each room reflects your personal taste and vision.
The dining room showcases our commitment to innovation, featuring a stunning stone table with a custom brass base, beautiful wallpaper, and an elegant crystal light. Our use of vibrant hues of blues and greens in the formal living room brings a touch of life and energy to the space, while the grand room lives up to its name with sophisticated light fixtures and exquisite furnishings.
In the kitchen, we've combined whites and golds with splashes of black and touches of green leather in the bar stools to create a one-of-a-kind space that is both functional and luxurious. The primary suite offers a fresh and inviting atmosphere, adorned with blues, whites, and a charming floral wallpaper.
Each bedroom in the Happy Place is a unique sanctuary, featuring an array of colors such as purples, plums, pinks, blushes, and greens. These custom spaces are further enhanced by the attention to detail found in our Susan Semmelmann Interiors workroom creations.
Trust Susan Semmelmann and her 23 years of interior design expertise to bring your dream home to life, creating a masterpiece you'll be proud to call your own.
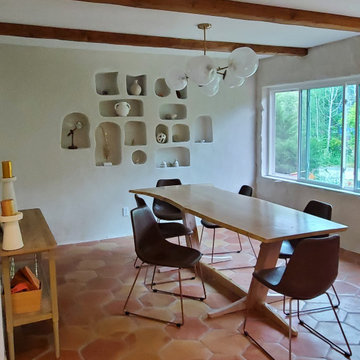
this home lacked a dining room, which was really important to this family, so we removed a couple of walls and turned a bedroom into a beautiful, simple dining room. A custom wall feature with inset shelving creates a unique work of art as the focal point.
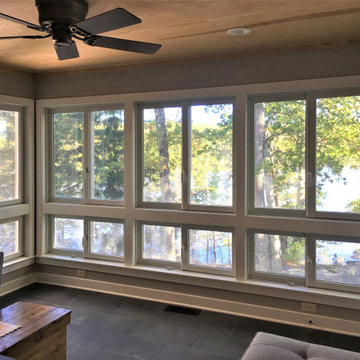
フィラデルフィアにある高級な中くらいなトラディショナルスタイルのおしゃれな独立型ダイニング (グレーの壁、スレートの床、暖炉なし、茶色い床、板張り天井) の写真
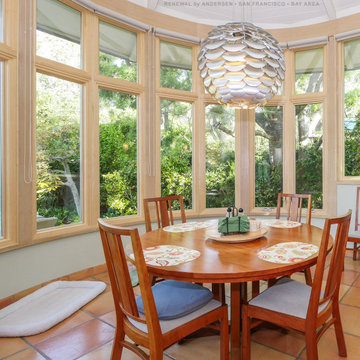
Stunning dining room with all new wood interior windows we installed. This gorgeous sunroom-like space with terra-cotta style floors and rounded design looks wonderful with all new casement and picture windows we installed. It's time to get new windows for your home from Renewal by Andersen of San Francisco serving the entire Bay Area.
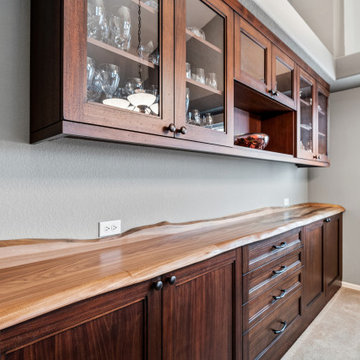
Custom Buffet for the friends family gatherings
他の地域にある高級な中くらいなトランジショナルスタイルのおしゃれなダイニングキッチン (グレーの壁、カーペット敷き、暖炉なし、グレーの床、三角天井) の写真
他の地域にある高級な中くらいなトランジショナルスタイルのおしゃれなダイニングキッチン (グレーの壁、カーペット敷き、暖炉なし、グレーの床、三角天井) の写真

Design is often more about architecture than it is about decor. We focused heavily on embellishing and highlighting the client's fantastic architectural details in the living spaces, which were widely open and connected by a long Foyer Hallway with incredible arches and tall ceilings. We used natural materials such as light silver limestone plaster and paint, added rustic stained wood to the columns, arches and pilasters, and added textural ledgestone to focal walls. We also added new chandeliers with crystal and mercury glass for a modern nudge to a more transitional envelope. The contrast of light stained shelves and custom wood barn door completed the refurbished Foyer Hallway.
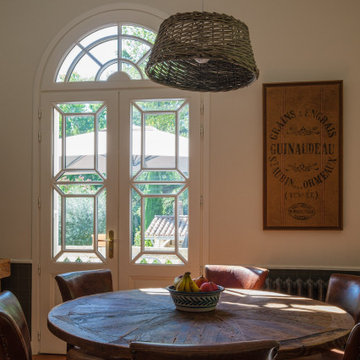
Réalisation d'un reportage photo complet suite à la finalisation du chantier de décoration de la maison.
ボルドーにある小さなトランジショナルスタイルのおしゃれなLDK (白い壁、テラコッタタイルの床、暖炉なし、赤い床、表し梁) の写真
ボルドーにある小さなトランジショナルスタイルのおしゃれなLDK (白い壁、テラコッタタイルの床、暖炉なし、赤い床、表し梁) の写真
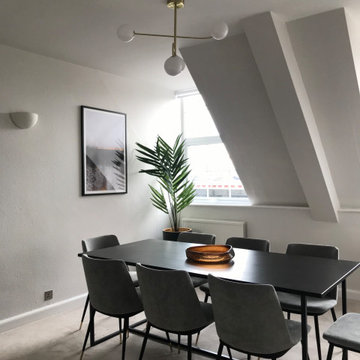
The wall colour and carpeting ran throughout the property, so we continued the theme from the living room with black and walnut wood finished, velvets and in this room a soft grey chenille for the dining chairs.
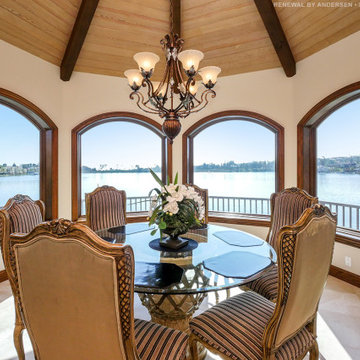
Awesome dining area surrounded in new wood interior windows we installed. This stunning picture windows with a rounded top design looks stunning facing out onto an amazing water view. We are your true one-stop window retailer and installer: Renewal by Andersen of San Francisco, serving the whole California Bay Area.
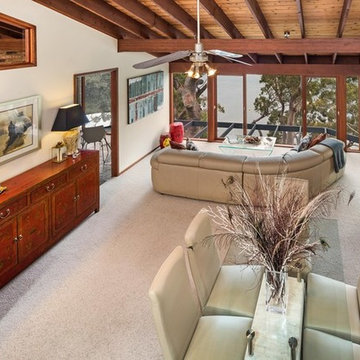
New low-line sofa to showcase the view and low-line sideboard in rusty red together with large colorful artwork transformed this dull room into an inviting place to eat and relax and take in the fabulous view. The color scheme was kept neutral so the view was always the focal point. Artwork by DHAH
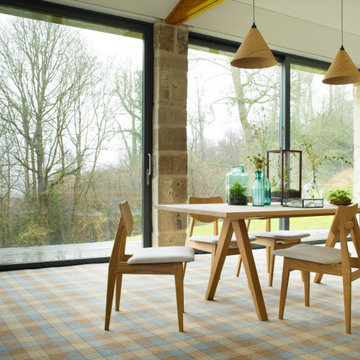
Brintons Abbotsford Heather Kilgour
Images are copyright of Brintons.
他の地域にあるお手頃価格の巨大なシャビーシック調のおしゃれなLDK (カーペット敷き、暖炉なし、マルチカラーの床、三角天井、レンガ壁) の写真
他の地域にあるお手頃価格の巨大なシャビーシック調のおしゃれなLDK (カーペット敷き、暖炉なし、マルチカラーの床、三角天井、レンガ壁) の写真
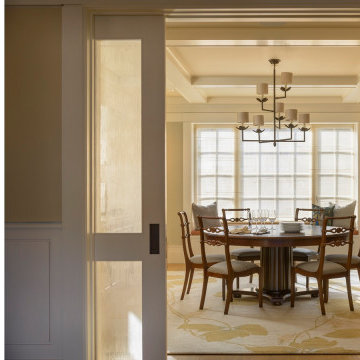
In the process of renovating this house for a multi-generational family, we restored the original Shingle Style façade with a flared lower edge that covers window bays and added a brick cladding to the lower story. On the interior, we introduced a continuous stairway that runs from the first to the fourth floors. The stairs surround a steel and glass elevator that is centered below a skylight and invites natural light down to each level. The home’s traditionally proportioned formal rooms flow naturally into more contemporary adjacent spaces that are unified through consistency of materials and trim details.
ダイニング (全タイプの天井の仕上げ、暖炉なし、カーペット敷き、スレートの床、テラコッタタイルの床) の写真
1
