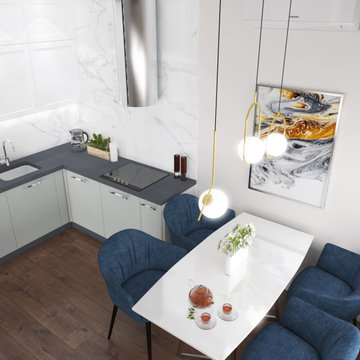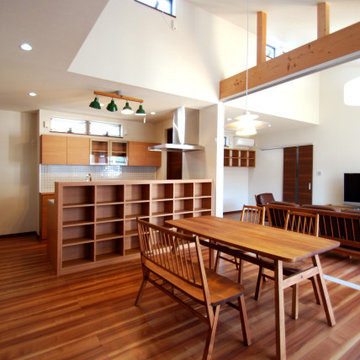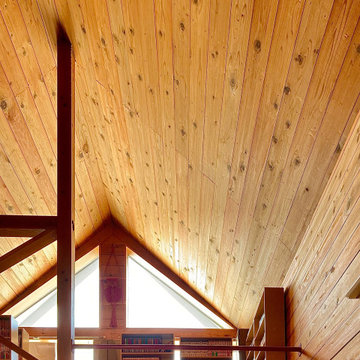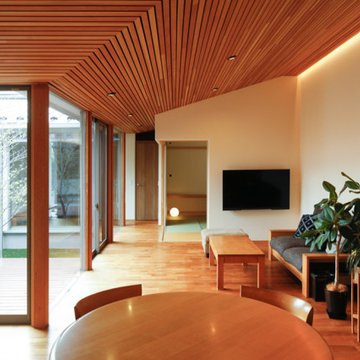中くらいな木目調のダイニング (全タイプの天井の仕上げ、羽目板の壁、壁紙) の写真
絞り込み:
資材コスト
並び替え:今日の人気順
写真 1〜15 枚目(全 15 枚)

The Dining room, while open to both the Kitchen and Living spaces, is defined by the Craftsman style boxed beam coffered ceiling, built-in cabinetry and columns. A formal dining space in an otherwise contemporary open concept plan meets the needs of the homeowners while respecting the Arts & Crafts time period. Wood wainscot and vintage wallpaper border accent the space along with appropriate ceiling and wall-mounted light fixtures.

This dining room is from a custom home in North York, in the Greater Toronto Area. It was designed and built by bespoke luxury custom home builder Avvio Fine Homes in 2015. The dining room is an open concept, looking onto the living room, foyer, stairs, and hall to the office, kitchen and family room. It features a waffled ceiling, wainscoting and red oak hardwood flooring. It also adjoins the servery, connecting it to the kitchen.
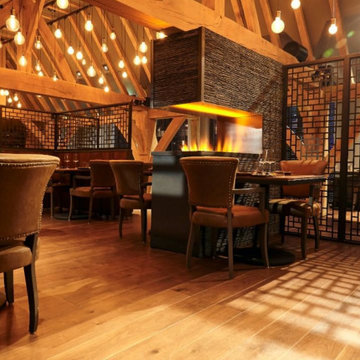
ケントにある高級な中くらいなインダストリアルスタイルのおしゃれなダイニングキッチン (グレーの壁、無垢フローリング、両方向型暖炉、石材の暖炉まわり、茶色い床、三角天井、壁紙、グレーの天井) の写真
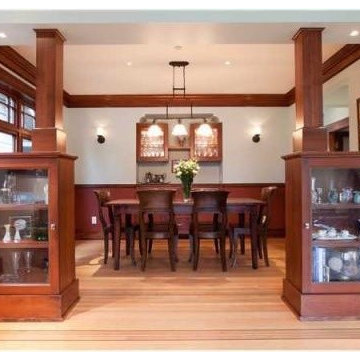
The dining area is separated by square columns which contain lower display cabinets. The wainscoting on the lower part of the walls is beautifully restored stained wood that is original to the home. The upper section of the walls were left white to reflect the light streaming in from the large windows.
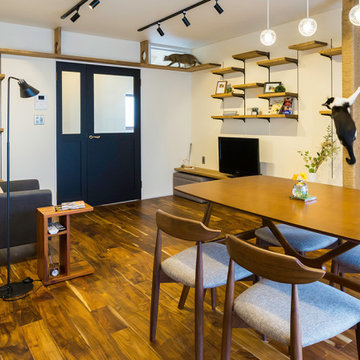
リビングの中にそびえるキャットタワーを自在に登るネコたち。人もネコも楽しい空間です。
他の地域にあるお手頃価格の中くらいなおしゃれなLDK (白い壁、無垢フローリング、暖炉なし、茶色い床、クロスの天井、壁紙) の写真
他の地域にあるお手頃価格の中くらいなおしゃれなLDK (白い壁、無垢フローリング、暖炉なし、茶色い床、クロスの天井、壁紙) の写真
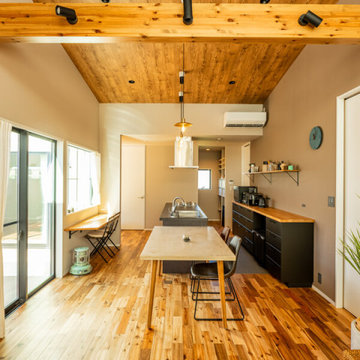
床材は見た目にも表情豊かなアカシア無垢材を採用、勾配天井にも木質のクロスを使いました。壁のクロスはグレー、キッチンの背面壁にはライトブラウンをあしらって、全体的に落ち着きのあるトーンに仕上げました。
他の地域にある中くらいなアジアンスタイルのおしゃれなダイニングキッチン (ベージュの壁、無垢フローリング、ベージュの床、塗装板張りの天井、壁紙、ベージュの天井) の写真
他の地域にある中くらいなアジアンスタイルのおしゃれなダイニングキッチン (ベージュの壁、無垢フローリング、ベージュの床、塗装板張りの天井、壁紙、ベージュの天井) の写真
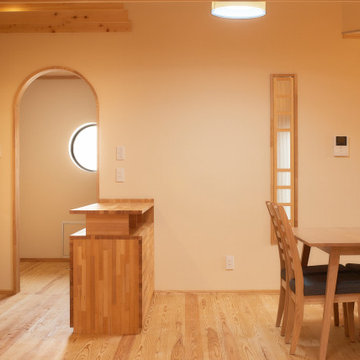
昭和初期に建てられた住宅を、リノベーションした住宅です。どこか懐かしいほっこりした雰囲気を残しながら新しすぎず、古すぎない。そんな空間を目指しました。
大阪にある中くらいな和モダンなおしゃれなダイニング (白い壁、淡色無垢フローリング、板張り天井、壁紙) の写真
大阪にある中くらいな和モダンなおしゃれなダイニング (白い壁、淡色無垢フローリング、板張り天井、壁紙) の写真

The Dining room, while open to both the Kitchen and Living spaces, is defined by the Craftsman style boxed beam coffered ceiling, built-in cabinetry and columns. A formal dining space in an otherwise contemporary open concept plan meets the needs of the homeowners while respecting the Arts & Crafts time period. Wood wainscot and vintage wallpaper border accent the space along with appropriate ceiling and wall-mounted light fixtures.
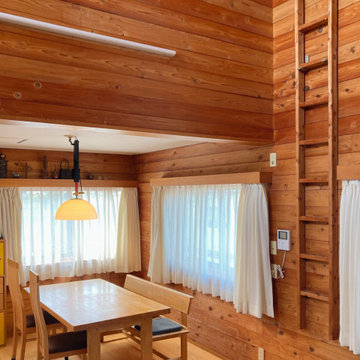
吹き抜けのあるリビングダイニング
名古屋にある中くらいな北欧スタイルのおしゃれなダイニング (茶色い壁、合板フローリング、暖炉なし、茶色い床、板張り天井、羽目板の壁、ベージュの天井) の写真
名古屋にある中くらいな北欧スタイルのおしゃれなダイニング (茶色い壁、合板フローリング、暖炉なし、茶色い床、板張り天井、羽目板の壁、ベージュの天井) の写真
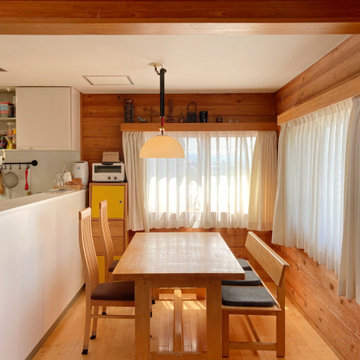
吹き抜けのあるリビングダイニング
名古屋にある中くらいな北欧スタイルのおしゃれなダイニング (茶色い壁、合板フローリング、暖炉なし、茶色い床、板張り天井、羽目板の壁、ベージュの天井) の写真
名古屋にある中くらいな北欧スタイルのおしゃれなダイニング (茶色い壁、合板フローリング、暖炉なし、茶色い床、板張り天井、羽目板の壁、ベージュの天井) の写真
中くらいな木目調のダイニング (全タイプの天井の仕上げ、羽目板の壁、壁紙) の写真
1

