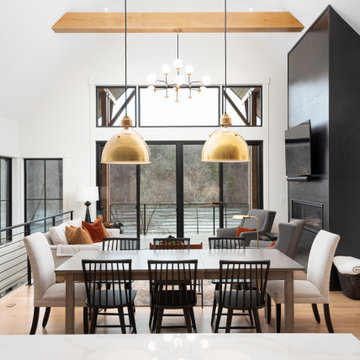白いダイニング (全タイプの天井の仕上げ、コンクリートの暖炉まわり、白い壁) の写真
絞り込み:
資材コスト
並び替え:今日の人気順
写真 1〜18 枚目(全 18 枚)
1/5

This beautiful, new construction home in Greenwich Connecticut was staged by BA Staging & Interiors to showcase all of its beautiful potential, so it will sell for the highest possible value. The staging was carefully curated to be sleek and modern, but at the same time warm and inviting to attract the right buyer. This staging included a lifestyle merchandizing approach with an obsessive attention to detail and the most forward design elements. Unique, large scale pieces, custom, contemporary artwork and luxurious added touches were used to transform this new construction into a dream home.

This home provides a luxurious open flow, opulent finishes, and fluid cohesion between the spaces that give this small rear block home a grandness and larger than life feel.
– DGK Architects

Construido en 1910, el piso de 158 m2 en la calle Bruc tiene todo el encanto de la época, desde los azulejos hidráulicos hasta las molduras, sin olvidar las numerosas puertas con vidrieras y los elementos de carpintería.
Lo más interesante de este apartamento son los azulejos hidráulicos, que son diferentes en cada habitación. Esto nos llevó a una decoración minimalista para dar paso a los motivos muy coloridos y poderosos del suelo.
Fue necesario realizar importantes obras de renovación, especialmente en la galería donde la humedad había deteriorado por completo la carpintería.
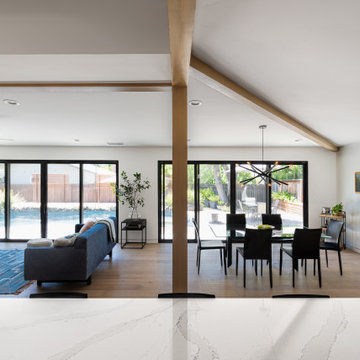
サクラメントにある高級な中くらいなミッドセンチュリースタイルのおしゃれなLDK (白い壁、淡色無垢フローリング、両方向型暖炉、コンクリートの暖炉まわり、茶色い床、表し梁) の写真
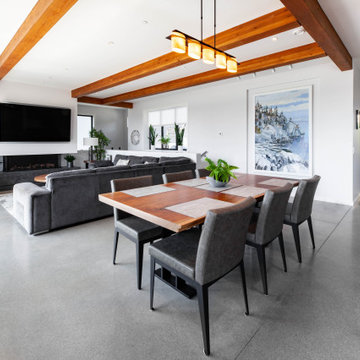
バンクーバーにある高級な広いコンテンポラリースタイルのおしゃれなダイニングキッチン (白い壁、コンクリートの床、標準型暖炉、コンクリートの暖炉まわり、グレーの床、表し梁) の写真
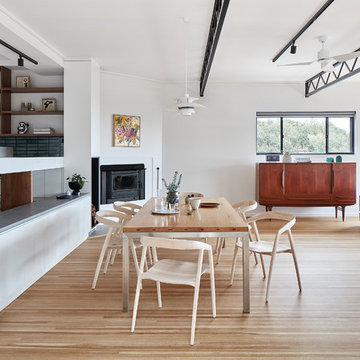
Dining Chairs by Coastal Living Sorrento
Styling by Rhiannon Orr & Mel Hasic
メルボルンにあるお手頃価格の中くらいなコンテンポラリースタイルのおしゃれなダイニングキッチン (白い壁、淡色無垢フローリング、薪ストーブ、茶色い床、コンクリートの暖炉まわり、表し梁、白い天井) の写真
メルボルンにあるお手頃価格の中くらいなコンテンポラリースタイルのおしゃれなダイニングキッチン (白い壁、淡色無垢フローリング、薪ストーブ、茶色い床、コンクリートの暖炉まわり、表し梁、白い天井) の写真
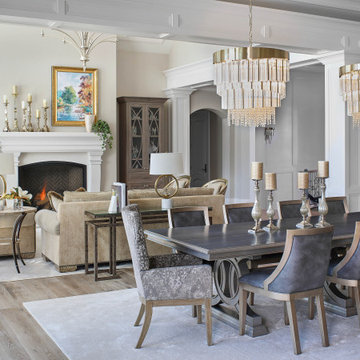
A formal dinning room like this surrounds your guests in a world of elegance and invites you into the nearby formal living room for a night cap by the fire.
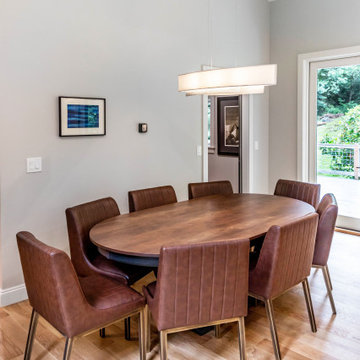
The old version of this living room was stuffy which is made worse by the placement and colors of the furniture. Today, this space feels light, airy, and welcoming. We went with an open living room design and added vaulted ceilings to get the maximum volume possible for the room. We painted all the walls white, added white 10-foot high French doors and windows, and installed beautiful oak floors with a matte finish, creating a very light space. Lastly, we added artisan-crafted hanging lights, dimmable recessed lights, and a remote-controlled natural gas fireplace.
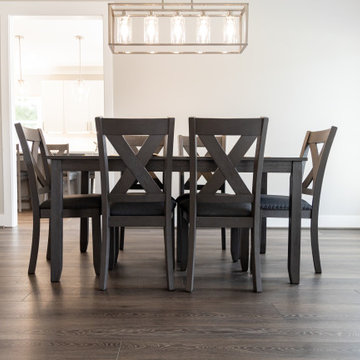
This wire-brushed, robust cocoa design features perfectly balanced undertones and a healthy amount of variation for a classic look that grounds every room. With the Modin Collection, we have raised the bar on luxury vinyl plank. The result is a new standard in resilient flooring. Modin offers true embossed in register texture, a low sheen level, a rigid SPC core, an industry-leading wear layer, and so much more.
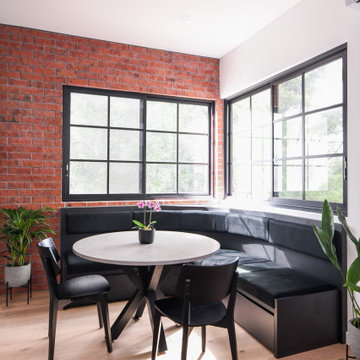
シドニーにある高級な中くらいなインダストリアルスタイルのおしゃれなLDK (白い壁、淡色無垢フローリング、標準型暖炉、コンクリートの暖炉まわり、茶色い床、表し梁、レンガ壁) の写真
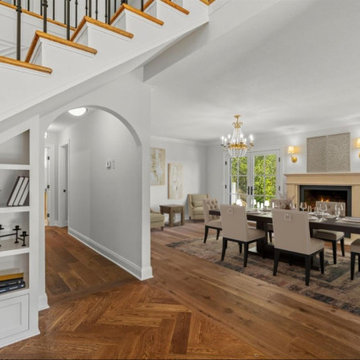
Working within the existing footprint, we devised a plan to take down the wall and boxy staircase separating the kitchen from the living room and entry, maximizing, and drastically forming the open concept living space the client longed for. By removing a third unused patio door and adding a wall adjacent to the dining room, we gained a new kitchen layout, allowing for an oversized centered island, and an additional 14 feet of storage and counterspace, all visible from the front door. The grand vaulted ceilings and arched entry ways add definition and character to this large, airy space. Board and batten trim work, classic iron stair railing and Pastoral wood herringbone floors, prove that when walking into this French country designed home, you’ll immediately feel like you’re somewhere deep in the heart of Provence.
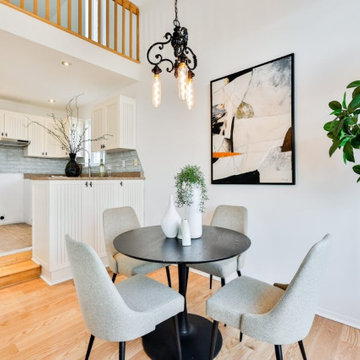
Open concept diningroom with suspended lighting
モントリオールにあるおしゃれなダイニング (白い壁、淡色無垢フローリング、コーナー設置型暖炉、コンクリートの暖炉まわり、茶色い床、三角天井) の写真
モントリオールにあるおしゃれなダイニング (白い壁、淡色無垢フローリング、コーナー設置型暖炉、コンクリートの暖炉まわり、茶色い床、三角天井) の写真
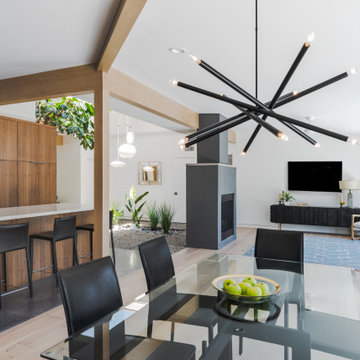
サクラメントにある高級な中くらいなミッドセンチュリースタイルのおしゃれなLDK (白い壁、淡色無垢フローリング、両方向型暖炉、コンクリートの暖炉まわり、茶色い床、表し梁) の写真
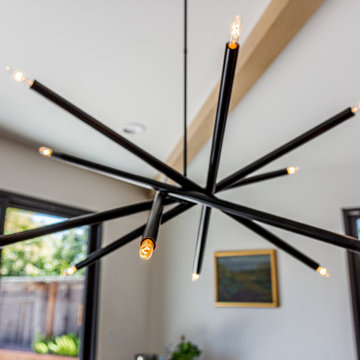
サクラメントにある高級な中くらいなミッドセンチュリースタイルのおしゃれなLDK (白い壁、淡色無垢フローリング、両方向型暖炉、コンクリートの暖炉まわり、茶色い床、表し梁) の写真
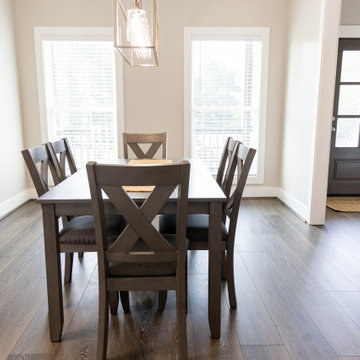
This wire-brushed, robust cocoa design features perfectly balanced undertones and a healthy amount of variation for a classic look that grounds every room. With the Modin Collection, we have raised the bar on luxury vinyl plank. The result is a new standard in resilient flooring. Modin offers true embossed in register texture, a low sheen level, a rigid SPC core, an industry-leading wear layer, and so much more.
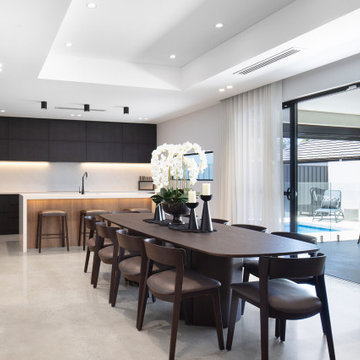
Featuring large open plan living that blurred the boundaries between the inside and outside, boasting an open kitchen and other amenities such as a walk-in cool room and pantry, along with a bar, wine cellar and a dry store.
– DGK Architects
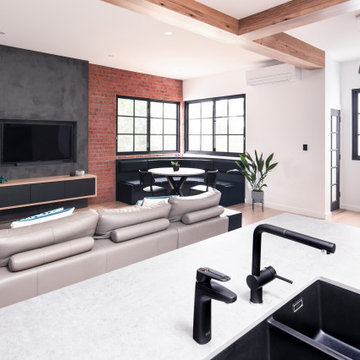
シドニーにある高級な中くらいなインダストリアルスタイルのおしゃれなLDK (白い壁、淡色無垢フローリング、標準型暖炉、コンクリートの暖炉まわり、茶色い床、表し梁、レンガ壁) の写真
白いダイニング (全タイプの天井の仕上げ、コンクリートの暖炉まわり、白い壁) の写真
1
