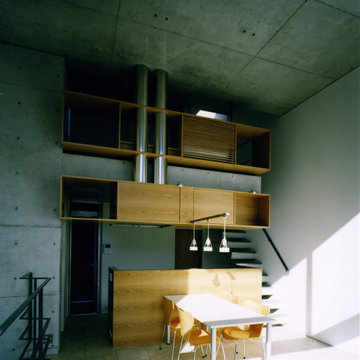緑色のダイニング (全タイプの天井の仕上げ、磁器タイルの床、畳) の写真
絞り込み:
資材コスト
並び替え:今日の人気順
写真 1〜18 枚目(全 18 枚)
1/5

The epitome of indoor-outdoor living, not just one but *two* walls of this home consist primarily of accordion doors which fully open the public areas of the house to the back yard. A flush transition ensures steady footing while walking in and out of the house.
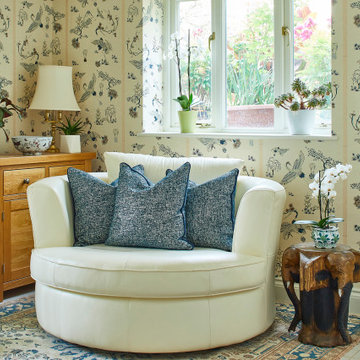
A break away space in a kitchen diner. With strong eastern influence from the wallpaper to ornaments and furniture.
他の地域にある高級な広いエクレクティックスタイルのおしゃれなダイニングキッチン (マルチカラーの壁、磁器タイルの床、ベージュの床、三角天井、壁紙) の写真
他の地域にある高級な広いエクレクティックスタイルのおしゃれなダイニングキッチン (マルチカラーの壁、磁器タイルの床、ベージュの床、三角天井、壁紙) の写真
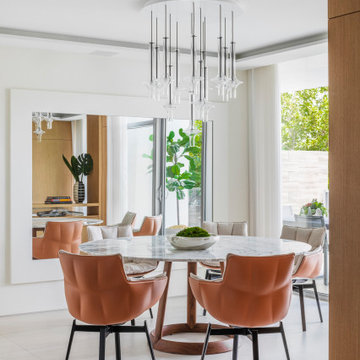
Dining in style. This round marble table and salmon-colored chairs inspire us to gather around and create new memories.
マイアミにあるコンテンポラリースタイルのおしゃれなダイニング (白い壁、ベージュの床、折り上げ天井、磁器タイルの床) の写真
マイアミにあるコンテンポラリースタイルのおしゃれなダイニング (白い壁、ベージュの床、折り上げ天井、磁器タイルの床) の写真
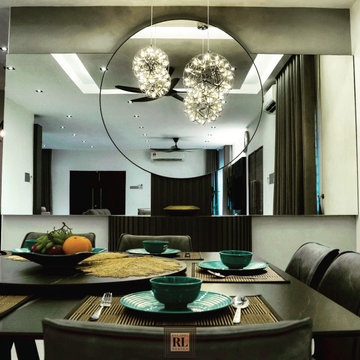
A uniquely designed and made large mirror with additional round mirror infront to create a distinctive feature mirror wall design.
他の地域にある低価格の中くらいなコンテンポラリースタイルのおしゃれな独立型ダイニング (グレーの壁、磁器タイルの床、白い床、格子天井、パネル壁) の写真
他の地域にある低価格の中くらいなコンテンポラリースタイルのおしゃれな独立型ダイニング (グレーの壁、磁器タイルの床、白い床、格子天井、パネル壁) の写真
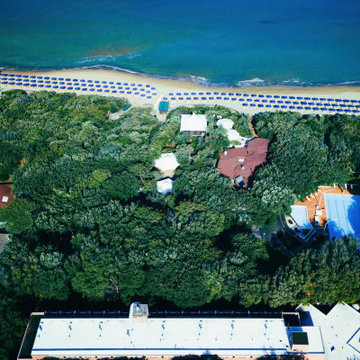
una pagoda inserita nel verde del Park Hotel I Lecci, costruita interamente in legno; un edificio a pianta libera di circa 300 mq. con struttura in legno lamellare, ideata per ospitare la zona tavoli del Ristorante la Campigiana;
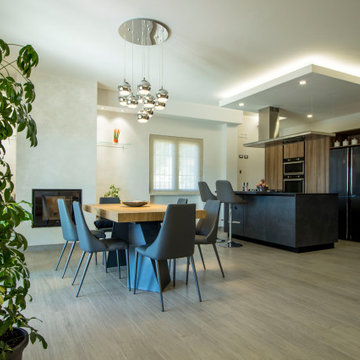
L'appartamento ristrutturato, è posizionato al secondo piano di una villa bifamiliare, situata in una zona periferica di un paesino nella provincia di Caserta, ma i proprietari volevano avere la sensazione di sentirsi all'interno di un ambiente non rustico e provinciale, ma in una metropoli dove però una volta usciti fuori ti trovi immerso nella natura. In origine le stanze di questo appartamento erano tutte divise, c'era la zona giorno, la sala da pranzo e la cucina. Erano 3 stanze distinte e separate. Io ho fatto un open space, con angolo cucina, parete con camino a pellet, tavolo da pranzo e soggiorno con divano. In questa vista abbiamo la cucina (modello way della Snaidero), che ha un ruolo centrale nella geografia domestica e oltre alla sua funzione primaria, scandisce la suddivisione degli spazi, integrando sempre più spesso lo spazio dedicato alla preparazione dei cibi e il living, per non interrompere i momenti di condivisione. Grazie all'isola così posizionata, c'è condivisione tra chi cucina, chi mangia e chi è seduto sul divano.
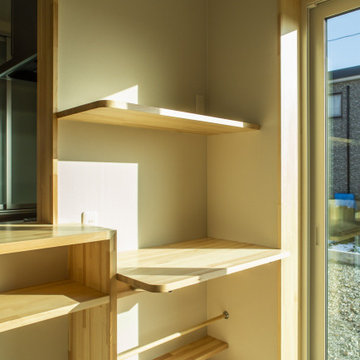
北海道基準以上の断熱性能の暖かい家に住みたい。
素足が気持ちいい桧の床。漆喰のようなエコフリース。
タモやパインなどたくさんの木をつかい、ぬくもり溢れるつくりに。
日々の掃除が楽になるように、家族みんなが健康でいられるように。
私たち家族のためだけの動線を考え、たったひとつ間取りにたどり着いた。
暮らしの中で光や風を取り入れ、心地よく通り抜ける。
家族の想いが、またひとつカタチになりました。
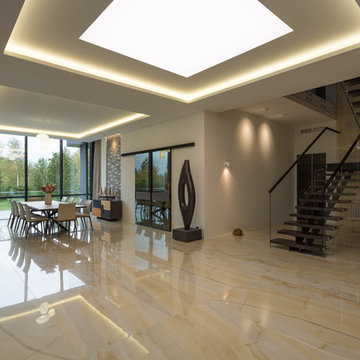
Интерьеры загородного дома в посёлке Монтевиль. Столовая с видом на сад.
Архитекторы: Дмитрий Глушков, Фёдор Селенин; Фото: Антон Лихтарович
モスクワにある高級な広いおしゃれなダイニングキッチン (ベージュの壁、磁器タイルの床、マルチカラーの床、折り上げ天井、壁紙) の写真
モスクワにある高級な広いおしゃれなダイニングキッチン (ベージュの壁、磁器タイルの床、マルチカラーの床、折り上げ天井、壁紙) の写真
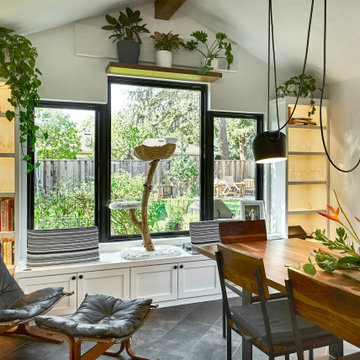
The dining room and outdoor patio are natural extensions of this open kitchen. Laying the tile flooring on a diagonal creates movement and interest. The cat tree may be the best seat in the house with its perched view of the backyard.
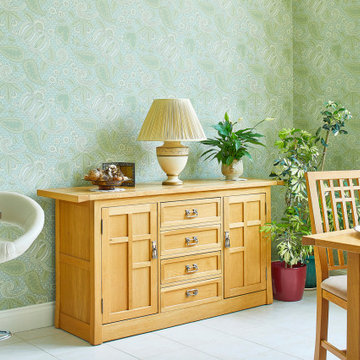
Dining area within the conservatory part, with patterned wallpaper from Little Greene.
他の地域にある高級な広いエクレクティックスタイルのおしゃれなダイニングキッチン (緑の壁、磁器タイルの床、ベージュの床、三角天井、壁紙) の写真
他の地域にある高級な広いエクレクティックスタイルのおしゃれなダイニングキッチン (緑の壁、磁器タイルの床、ベージュの床、三角天井、壁紙) の写真
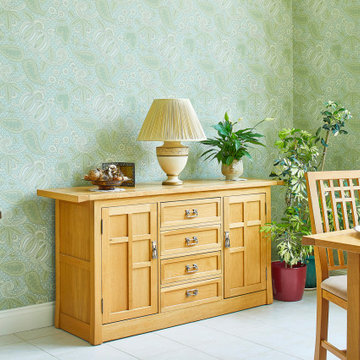
Dining area within the conservatory part, with patterned wallpaper from Little Greene.
他の地域にある高級な広いエクレクティックスタイルのおしゃれなダイニングキッチン (磁器タイルの床、ベージュの床、三角天井、壁紙、緑の壁) の写真
他の地域にある高級な広いエクレクティックスタイルのおしゃれなダイニングキッチン (磁器タイルの床、ベージュの床、三角天井、壁紙、緑の壁) の写真
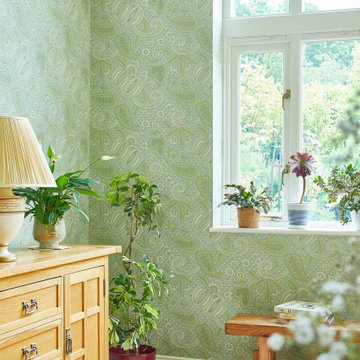
Dining area within the conservatory part, with patterned wallpaper from Little Greene.
他の地域にある高級な広いエクレクティックスタイルのおしゃれなダイニングキッチン (緑の壁、磁器タイルの床、ベージュの床、三角天井、壁紙) の写真
他の地域にある高級な広いエクレクティックスタイルのおしゃれなダイニングキッチン (緑の壁、磁器タイルの床、ベージュの床、三角天井、壁紙) の写真
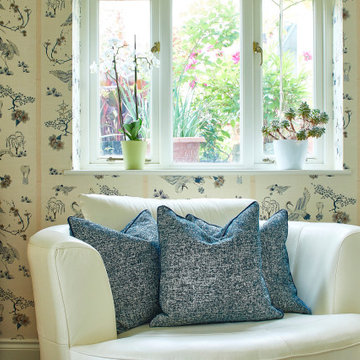
A break away space in a kitchen diner. With strong eastern influence from the wallpaper to ornaments and furniture.
他の地域にある高級な広いエクレクティックスタイルのおしゃれなダイニングキッチン (マルチカラーの壁、磁器タイルの床、ベージュの床、三角天井、壁紙) の写真
他の地域にある高級な広いエクレクティックスタイルのおしゃれなダイニングキッチン (マルチカラーの壁、磁器タイルの床、ベージュの床、三角天井、壁紙) の写真
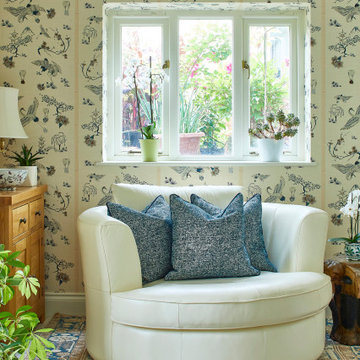
A break away space in a kitchen diner. With strong eastern influence from the wallpaper to ornaments and furniture.
他の地域にある高級な広いエクレクティックスタイルのおしゃれなダイニングキッチン (マルチカラーの壁、磁器タイルの床、ベージュの床、三角天井、壁紙) の写真
他の地域にある高級な広いエクレクティックスタイルのおしゃれなダイニングキッチン (マルチカラーの壁、磁器タイルの床、ベージュの床、三角天井、壁紙) の写真
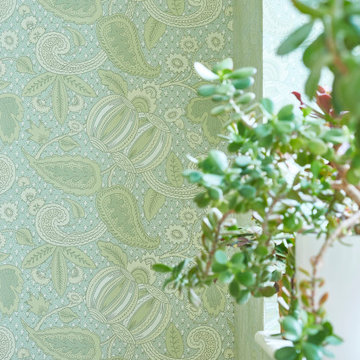
Dining area within the conservatory part, with patterned wallpaper from Little Greene.
他の地域にある高級な広いエクレクティックスタイルのおしゃれなダイニングキッチン (緑の壁、磁器タイルの床、ベージュの床、三角天井、壁紙) の写真
他の地域にある高級な広いエクレクティックスタイルのおしゃれなダイニングキッチン (緑の壁、磁器タイルの床、ベージュの床、三角天井、壁紙) の写真
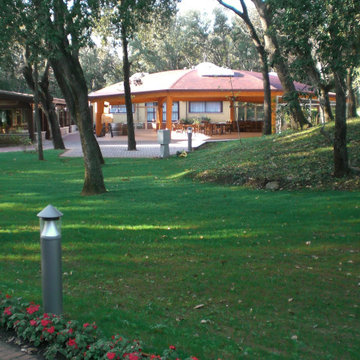
una pagoda inserita nel verde del Park Hotel I Lecci, costruita interamente in legno; un edificio a pianta libera di circa 300 mq. con struttura in legno lamellare, ideata per ospitare la zona tavoli del Ristorante la Campigiana;
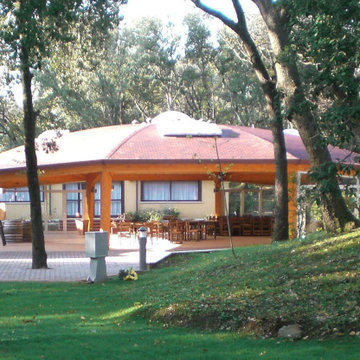
una pagoda inserita nel verde del Park Hotel I Lecci, costruita interamente in legno; un edificio a pianta libera di circa 300 mq. con struttura in legno lamellare, ideata per ospitare la zona tavoli del Ristorante la Campigiana;
緑色のダイニング (全タイプの天井の仕上げ、磁器タイルの床、畳) の写真
1
