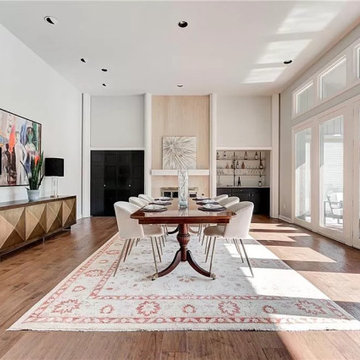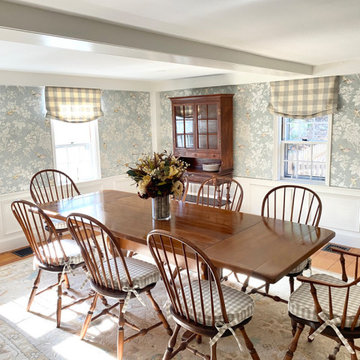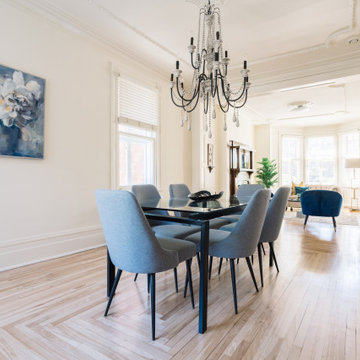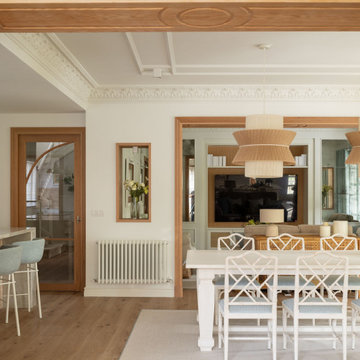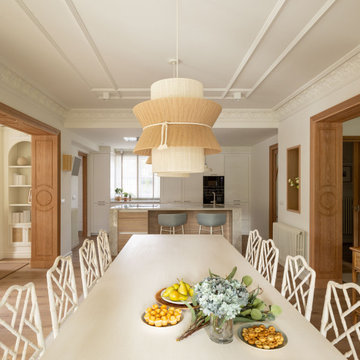ベージュのダイニング (全タイプの天井の仕上げ、塗装板張りの暖炉まわり、木材の暖炉まわり) の写真
絞り込み:
資材コスト
並び替え:今日の人気順
写真 1〜20 枚目(全 22 枚)
1/5
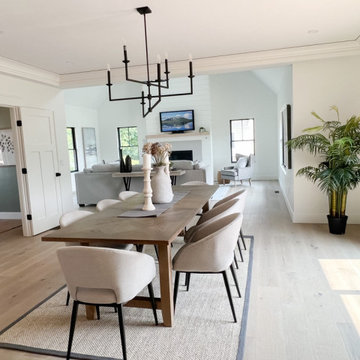
ボストンにある高級な広いカントリー風のおしゃれなダイニングキッチン (白い壁、淡色無垢フローリング、標準型暖炉、塗装板張りの暖炉まわり、ベージュの床、三角天井) の写真

Camarilla Oak – The Courtier Waterproof Collection combines the beauty of real hardwood with the durability and functionality of rigid flooring. This innovative type of flooring perfectly replicates both reclaimed and contemporary hardwood floors, while being completely waterproof, durable and easy to clean.
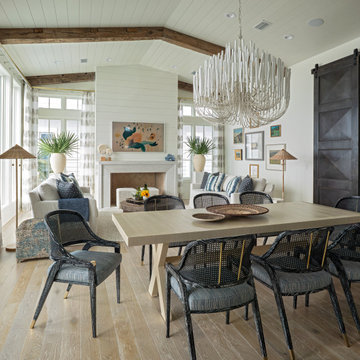
他の地域にある広いビーチスタイルのおしゃれなLDK (白い壁、塗装フローリング、標準型暖炉、塗装板張りの暖炉まわり、ベージュの床、表し梁、塗装板張りの壁) の写真

This 6,000sf luxurious custom new construction 5-bedroom, 4-bath home combines elements of open-concept design with traditional, formal spaces, as well. Tall windows, large openings to the back yard, and clear views from room to room are abundant throughout. The 2-story entry boasts a gently curving stair, and a full view through openings to the glass-clad family room. The back stair is continuous from the basement to the finished 3rd floor / attic recreation room.
The interior is finished with the finest materials and detailing, with crown molding, coffered, tray and barrel vault ceilings, chair rail, arched openings, rounded corners, built-in niches and coves, wide halls, and 12' first floor ceilings with 10' second floor ceilings.
It sits at the end of a cul-de-sac in a wooded neighborhood, surrounded by old growth trees. The homeowners, who hail from Texas, believe that bigger is better, and this house was built to match their dreams. The brick - with stone and cast concrete accent elements - runs the full 3-stories of the home, on all sides. A paver driveway and covered patio are included, along with paver retaining wall carved into the hill, creating a secluded back yard play space for their young children.
Project photography by Kmieick Imagery.
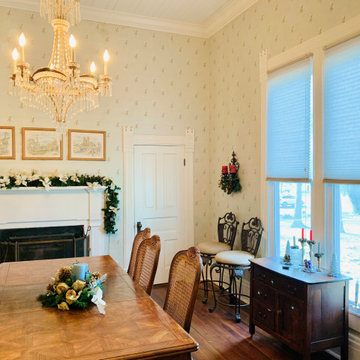
Custom Top Down Bottom Up Cellular Shades from Acadia Shutters
ナッシュビルにある中くらいなヴィクトリアン調のおしゃれな独立型ダイニング (ベージュの壁、濃色無垢フローリング、標準型暖炉、木材の暖炉まわり、茶色い床、板張り天井、壁紙) の写真
ナッシュビルにある中くらいなヴィクトリアン調のおしゃれな独立型ダイニング (ベージュの壁、濃色無垢フローリング、標準型暖炉、木材の暖炉まわり、茶色い床、板張り天井、壁紙) の写真
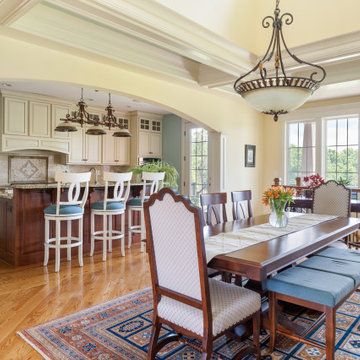
Large family and dining area.
他の地域にある高級な広いシャビーシック調のおしゃれなダイニング (黄色い壁、無垢フローリング、標準型暖炉、木材の暖炉まわり、茶色い床、格子天井) の写真
他の地域にある高級な広いシャビーシック調のおしゃれなダイニング (黄色い壁、無垢フローリング、標準型暖炉、木材の暖炉まわり、茶色い床、格子天井) の写真

Gorgeous living and dining area with bobs of black and red.
Werner Straube
シカゴにあるラグジュアリーな広いコンテンポラリースタイルのおしゃれなダイニング (白い壁、濃色無垢フローリング、茶色い床、標準型暖炉、木材の暖炉まわり、折り上げ天井) の写真
シカゴにあるラグジュアリーな広いコンテンポラリースタイルのおしゃれなダイニング (白い壁、濃色無垢フローリング、茶色い床、標準型暖炉、木材の暖炉まわり、折り上げ天井) の写真
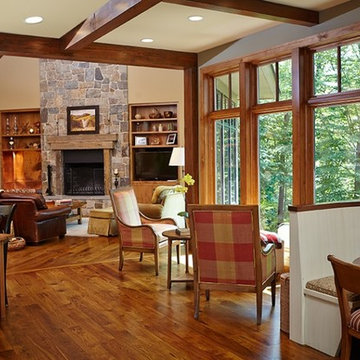
グランドラピッズにあるラスティックスタイルのおしゃれなダイニング (ベージュの壁、無垢フローリング、標準型暖炉、木材の暖炉まわり、茶色い床、表し梁) の写真
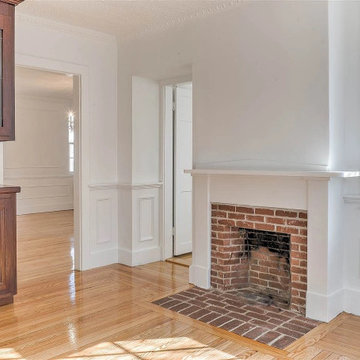
ボストンにある高級な巨大なヴィクトリアン調のおしゃれなLDK (グレーの壁、無垢フローリング、標準型暖炉、木材の暖炉まわり、茶色い床、格子天井、パネル壁) の写真
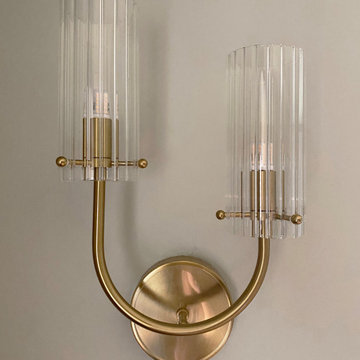
This luxurious dining room had a great transformation. The table and sideboard had to stay, everything else has been changed.
ウエストミッドランズにある高級な広いコンテンポラリースタイルのおしゃれなダイニング (緑の壁、濃色無垢フローリング、薪ストーブ、木材の暖炉まわり、茶色い床、表し梁、パネル壁) の写真
ウエストミッドランズにある高級な広いコンテンポラリースタイルのおしゃれなダイニング (緑の壁、濃色無垢フローリング、薪ストーブ、木材の暖炉まわり、茶色い床、表し梁、パネル壁) の写真
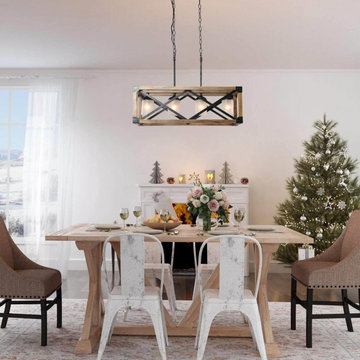
The iron base and natural wooden frame offer an industrial farmhouse look highlighted by opal glass cylindrical shades for a touch of warm and dimension making it perfect for entryway, dining room, living room, foyer, or restaurants. Compatible with flat and sloped ceilings. With 4 high transmittance glass globes, such rustic chandelier leads a Artistic and farmhouse style, perfect for indoor lighting including Dining room, Living Room, Kitchen, Loft, Basement, Cafe, Bar, Club, Restaurant, Library and so on.
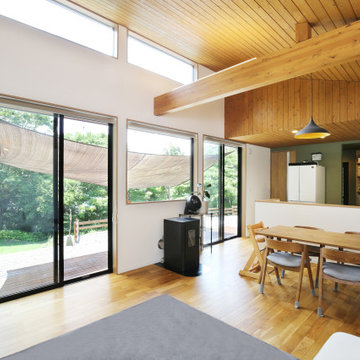
立地・景観を活かし、大空間・大開口をご要望されたT様
景観を優先しながら視線にも考慮した「くの字」の建物形状
立地を生かし景観を存分に楽しめる大開口窓
天井から壁へとつながるラインの美しい杉板貼り
雰囲気そして住環境を快適にするペレットストーブ
この土地だからこそできた、そして景観も取り込み、「気持ちのいい」空間に仕立てた「緑に開いた「くの字」の平屋の家」が完成した。
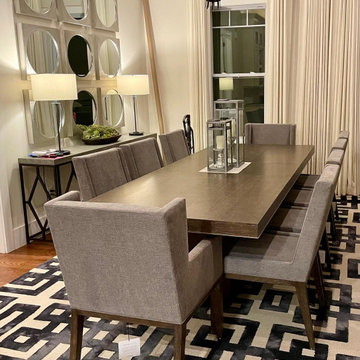
molly and Joe had just closed and moved in but desired to do each space well as much as they could afford and voila', we have dramatic perfection.
他の地域にあるラグジュアリーな広いモダンスタイルのおしゃれなLDK (白い壁、無垢フローリング、標準型暖炉、木材の暖炉まわり、茶色い床、三角天井) の写真
他の地域にあるラグジュアリーな広いモダンスタイルのおしゃれなLDK (白い壁、無垢フローリング、標準型暖炉、木材の暖炉まわり、茶色い床、三角天井) の写真

This 6,000sf luxurious custom new construction 5-bedroom, 4-bath home combines elements of open-concept design with traditional, formal spaces, as well. Tall windows, large openings to the back yard, and clear views from room to room are abundant throughout. The 2-story entry boasts a gently curving stair, and a full view through openings to the glass-clad family room. The back stair is continuous from the basement to the finished 3rd floor / attic recreation room.
The interior is finished with the finest materials and detailing, with crown molding, coffered, tray and barrel vault ceilings, chair rail, arched openings, rounded corners, built-in niches and coves, wide halls, and 12' first floor ceilings with 10' second floor ceilings.
It sits at the end of a cul-de-sac in a wooded neighborhood, surrounded by old growth trees. The homeowners, who hail from Texas, believe that bigger is better, and this house was built to match their dreams. The brick - with stone and cast concrete accent elements - runs the full 3-stories of the home, on all sides. A paver driveway and covered patio are included, along with paver retaining wall carved into the hill, creating a secluded back yard play space for their young children.
Project photography by Kmieick Imagery.
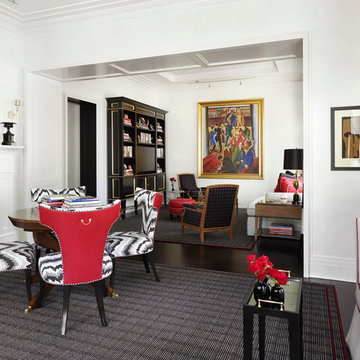
Dining and living room styled in blacks and reds with bold pops of color looking into library.
Werner Straube
シカゴにあるラグジュアリーな中くらいなトランジショナルスタイルのおしゃれなLDK (白い壁、濃色無垢フローリング、標準型暖炉、木材の暖炉まわり、茶色い床、折り上げ天井) の写真
シカゴにあるラグジュアリーな中くらいなトランジショナルスタイルのおしゃれなLDK (白い壁、濃色無垢フローリング、標準型暖炉、木材の暖炉まわり、茶色い床、折り上げ天井) の写真
ベージュのダイニング (全タイプの天井の仕上げ、塗装板張りの暖炉まわり、木材の暖炉まわり) の写真
1
