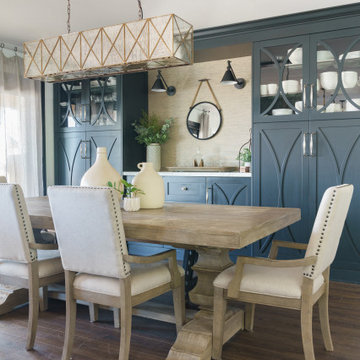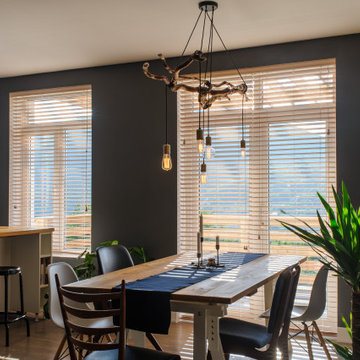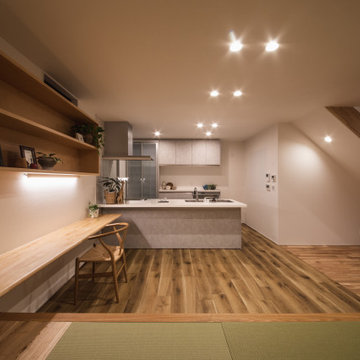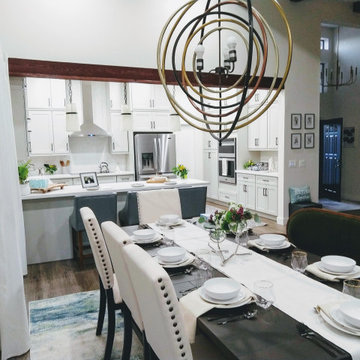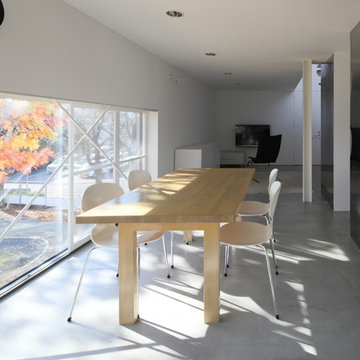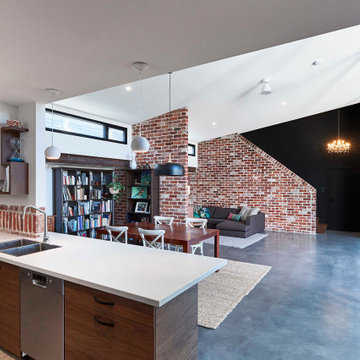ダイニング (白い天井、コンクリートの床、クッションフロア) の写真
絞り込み:
資材コスト
並び替え:今日の人気順
写真 1〜20 枚目(全 71 枚)
1/4
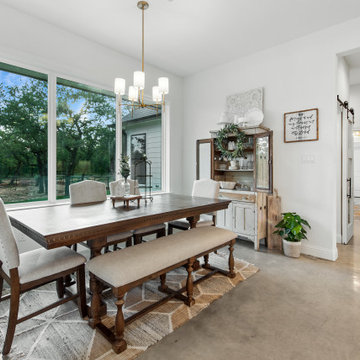
The family dining area is open and adjacent to the kitchen area, and also enjoys beautiful views out to the Live Oaks surrounding the home.
ダラスにあるお手頃価格の中くらいなカントリー風のおしゃれなダイニングキッチン (白い壁、コンクリートの床、ベージュの床、表し梁、白い天井) の写真
ダラスにあるお手頃価格の中くらいなカントリー風のおしゃれなダイニングキッチン (白い壁、コンクリートの床、ベージュの床、表し梁、白い天井) の写真

Colourful open plan living dining area.
エセックスにある高級な中くらいなコンテンポラリースタイルのおしゃれなLDK (グレーの壁、クッションフロア、吊り下げ式暖炉、木材の暖炉まわり、グレーの床、白い天井) の写真
エセックスにある高級な中くらいなコンテンポラリースタイルのおしゃれなLDK (グレーの壁、クッションフロア、吊り下げ式暖炉、木材の暖炉まわり、グレーの床、白い天井) の写真
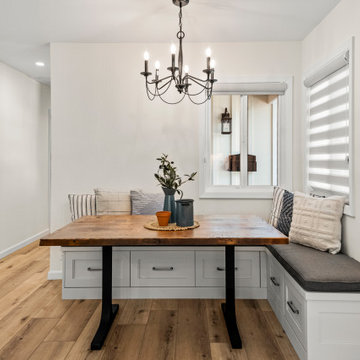
On the next leg of the journey was the modern hybrid Farmstead style Great room. The bold black granite apron sink brings wonderful diversity, when paired with the Hale Navy Island, and Lunada Bay backsplash tile that encases the kitchen. The Breakfast nook was a wonderful added touch for this project, where the family can enjoy a wonderful meal or morning coffee together.

Residential house small Eating area interior design of guest room which is designed by an architectural design studio.Fully furnished dining tables with comfortable sofa chairs., stripped window curtains, painting ,shade pendant light, garden view looks relaxing.
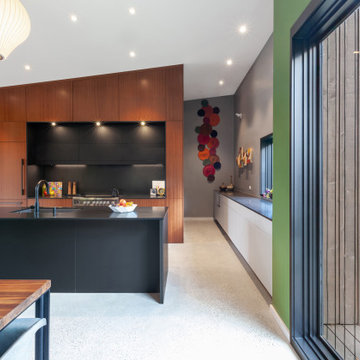
Kitchen back wall commands attention on view from Dining space - Architect: HAUS | Architecture For Modern Lifestyles - Builder: WERK | Building Modern - Photo: HAUS
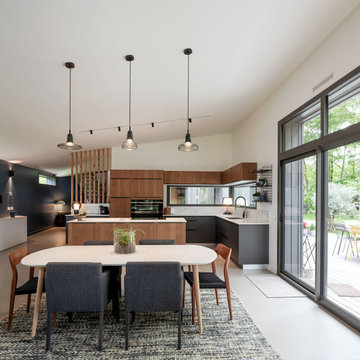
Maison contemporaine avec bardage bois ouverte sur la nature
パリにあるラグジュアリーな巨大なコンテンポラリースタイルのおしゃれなLDK (白い壁、コンクリートの床、薪ストーブ、金属の暖炉まわり、グレーの床、白い天井) の写真
パリにあるラグジュアリーな巨大なコンテンポラリースタイルのおしゃれなLDK (白い壁、コンクリートの床、薪ストーブ、金属の暖炉まわり、グレーの床、白い天井) の写真
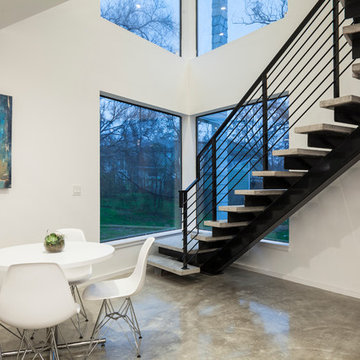
Unique site configuration informs a volumetric building envelope housing 2 units with distinctive character.
オースティンにある小さなモダンスタイルのおしゃれなダイニングキッチン (白い壁、コンクリートの床、グレーの床、折り上げ天井、白い天井) の写真
オースティンにある小さなモダンスタイルのおしゃれなダイニングキッチン (白い壁、コンクリートの床、グレーの床、折り上げ天井、白い天井) の写真
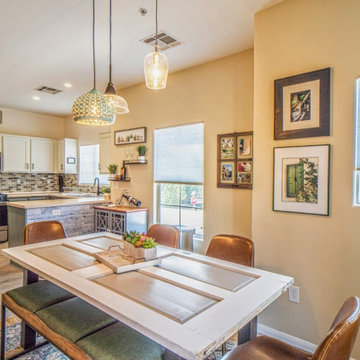
Full condo renovation: replaced carpet and laminate flooring with continuous LVP throughout; painted kitchen cabinets; added tile backsplash in kitchen; replaced appliances, sink, and faucet; replaced light fixtures and repositioned/added lights; selected all new furnishings- some brand new, some salvaged from second-hand sellers. Goal of this project was to stretch the dollars, so we worked hard to put money into the areas with highest return and get creative where possible. Phase 2 will be to update additional light fixtures and repaint more areas.

Midcentury modern kitchen and dining updated with white quartz countertops, charcoal cabinets, stainless steel appliances, stone look flooring and copper accents and lighting
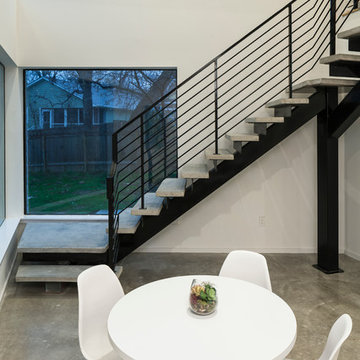
Unique site configuration informs a volumetric building envelope housing 2 units with distinctive character.
オースティンにある小さなモダンスタイルのおしゃれなダイニングキッチン (白い壁、コンクリートの床、グレーの床、折り上げ天井、白い天井) の写真
オースティンにある小さなモダンスタイルのおしゃれなダイニングキッチン (白い壁、コンクリートの床、グレーの床、折り上げ天井、白い天井) の写真
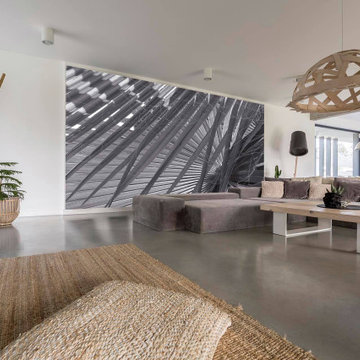
Our team of experts will guide you through the entire process taking care of all essential inspections and approvals. We will share every little detail with you so that you can make an informed decision. Our team will help you decide which is the best option for your home, such as an upstairs or a ground floor room addition. We help select the furnishing, paints, appliances, and other elements to ensure that the design meets your expectations and reflects your vision. We ensure that the renovation done to your house is not visible to onlookers from inside or outside. Our experienced designers and builders will guarantee that the room added will look like an original part of your home and will not negatively impact its future selling price.
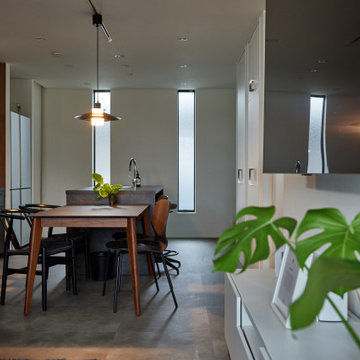
正面にある縦スリット窓は開閉可能。
南側の窓と、このスリット窓を開け放つことで、街中とは思えないほど、気持ちのいい空気が流れていきます。
デザイン性と快適性をしっかりと実現しています。
他の地域にあるモダンスタイルのおしゃれなLDK (白い壁、クッションフロア、グレーの床、クロスの天井、壁紙、白い天井) の写真
他の地域にあるモダンスタイルのおしゃれなLDK (白い壁、クッションフロア、グレーの床、クロスの天井、壁紙、白い天井) の写真
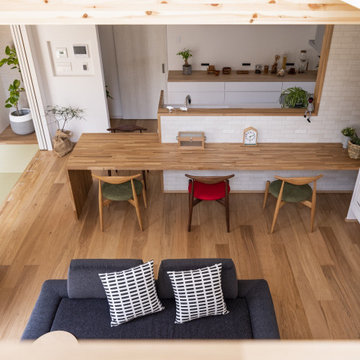
土間でつながる家事動線がほしい。
玄関にたくさん靴がぬけるように。
吹き抜けで広々解放的なリビングへ。
中二階と秘密基地でちょっとしたワクワク感を。
家族みんなで動線を考え、たったひとつ間取りにたどり着いた。
光と風を取り入れ、快適に暮らせるようなつくりを。
そんな理想を取り入れた建築計画を一緒に考えました。
そして、家族の想いがまたひとつカタチになりました。
家族構成:夫婦30代+子供2人
施工面積: 135.79㎡(41.07坪)
竣工:2022年6月
ダイニング (白い天井、コンクリートの床、クッションフロア) の写真
1

