ダイニング (白い天井、コンクリートの床、濃色無垢フローリング、塗装フローリング) の写真
絞り込み:
資材コスト
並び替え:今日の人気順
写真 1〜20 枚目(全 290 枚)
1/5
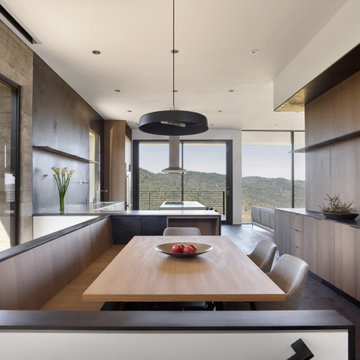
A built-in bench with steel capped ends merges into a kitchen with a steel backsplash. A double height stairwell beyond, is lined with the board-formed concrete wall.

A wallpapered ceiling, black walls and high chair rail add contrast and personality to this dramatic dining room. Dark upholstered club chairs and dark wood floors bring the needed weight from the walls to the interior of the room.

This 1990s brick home had decent square footage and a massive front yard, but no way to enjoy it. Each room needed an update, so the entire house was renovated and remodeled, and an addition was put on over the existing garage to create a symmetrical front. The old brown brick was painted a distressed white.
The 500sf 2nd floor addition includes 2 new bedrooms for their teen children, and the 12'x30' front porch lanai with standing seam metal roof is a nod to the homeowners' love for the Islands. Each room is beautifully appointed with large windows, wood floors, white walls, white bead board ceilings, glass doors and knobs, and interior wood details reminiscent of Hawaiian plantation architecture.
The kitchen was remodeled to increase width and flow, and a new laundry / mudroom was added in the back of the existing garage. The master bath was completely remodeled. Every room is filled with books, and shelves, many made by the homeowner.
Project photography by Kmiecik Imagery.
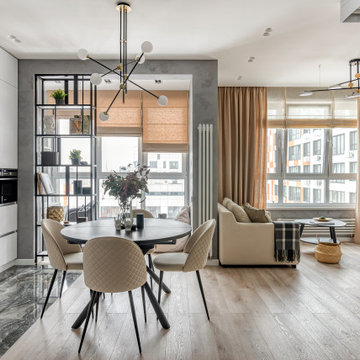
Светлана квартира в скандинавском стиле
モスクワにあるお手頃価格の中くらいなコンテンポラリースタイルのおしゃれなダイニングキッチン (グレーの壁、塗装フローリング、茶色い床、白い天井) の写真
モスクワにあるお手頃価格の中くらいなコンテンポラリースタイルのおしゃれなダイニングキッチン (グレーの壁、塗装フローリング、茶色い床、白い天井) の写真
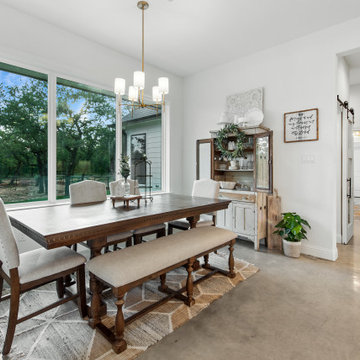
The family dining area is open and adjacent to the kitchen area, and also enjoys beautiful views out to the Live Oaks surrounding the home.
ダラスにあるお手頃価格の中くらいなカントリー風のおしゃれなダイニングキッチン (白い壁、コンクリートの床、ベージュの床、表し梁、白い天井) の写真
ダラスにあるお手頃価格の中くらいなカントリー風のおしゃれなダイニングキッチン (白い壁、コンクリートの床、ベージュの床、表し梁、白い天井) の写真
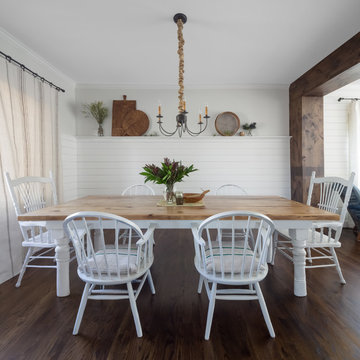
The dining room had orange peel texture walls and a drywalled arch. We planked 2/3'rds fo the wall and added a rail for display and then had a custom post and beam made to replace the arch.

Werner Straube Photography
シカゴにあるラグジュアリーな中くらいなトランジショナルスタイルのおしゃれなダイニングキッチン (白い壁、濃色無垢フローリング、茶色い床、折り上げ天井、パネル壁、白い天井) の写真
シカゴにあるラグジュアリーな中くらいなトランジショナルスタイルのおしゃれなダイニングキッチン (白い壁、濃色無垢フローリング、茶色い床、折り上げ天井、パネル壁、白い天井) の写真

Beyond the glass panels is the living room, with the family’s grand piano and mirrored fireplace wall that incorporates invisible TV.
フィラデルフィアにあるラグジュアリーな巨大なモダンスタイルのおしゃれなダイニング (グレーの壁、濃色無垢フローリング、標準型暖炉、金属の暖炉まわり、黒い床、折り上げ天井、白い天井) の写真
フィラデルフィアにあるラグジュアリーな巨大なモダンスタイルのおしゃれなダイニング (グレーの壁、濃色無垢フローリング、標準型暖炉、金属の暖炉まわり、黒い床、折り上げ天井、白い天井) の写真
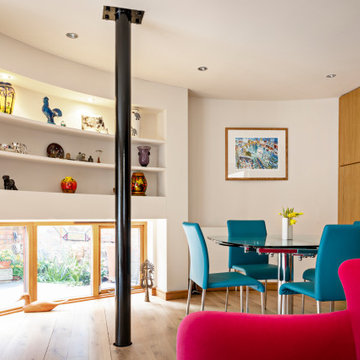
オックスフォードシャーにある高級なコンテンポラリースタイルのおしゃれなダイニング (白い壁、塗装フローリング、ベージュの床、クロスの天井、壁紙、白い天井) の写真

Each space is defined with its own ceiling design to create definition and separate the kitchen, dining, and sitting rooms. Dining space with pass through to living room and kitchen has built -in buffet cabinets.
Norman Sizemore-Photographer

Designed for intimate gatherings, this charming oval-shaped dining room offers European appeal with its white-painted brick veneer walls and exquisite ceiling treatment. Visible through the window at left is a well-stocked wine room.
Project Details // Sublime Sanctuary
Upper Canyon, Silverleaf Golf Club
Scottsdale, Arizona
Architecture: Drewett Works
Builder: American First Builders
Interior Designer: Michele Lundstedt
Landscape architecture: Greey | Pickett
Photography: Werner Segarra
https://www.drewettworks.com/sublime-sanctuary/
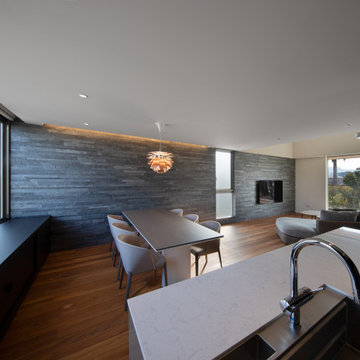
タイル、家具、キッチンはグレーを基調としてコーディネートされています
撮影 岡本公二
福岡にある広いモダンスタイルのおしゃれなLDK (グレーの壁、濃色無垢フローリング、茶色い床、白い天井) の写真
福岡にある広いモダンスタイルのおしゃれなLDK (グレーの壁、濃色無垢フローリング、茶色い床、白い天井) の写真

Residential house small Eating area interior design of guest room which is designed by an architectural design studio.Fully furnished dining tables with comfortable sofa chairs., stripped window curtains, painting ,shade pendant light, garden view looks relaxing.
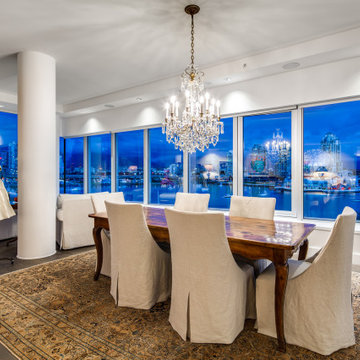
This stunning 4,500 sq/ft one-level penthouse was purchased as a retirement home for a young at heart couple who enjoys featuring their art with the backdrop of the beautiful city skyline. The kitchen and bathrooms were personalized with this client’s taste of clean and modern surfaces, while a third bedroom was converted into a full-size walk-in closet for wardrobe items to be clearly displayed. The specialized art lighting highlights the eclectic art made up of both sculpture and wall pieces. A gorgeous home with an amazing view right in the heart of the city.

Dining space with pass through to living room and kitchen has built -in buffet cabinets. Lighted cove ceiling creates cozy atmosphere.
Norman Sizemore-Photographer
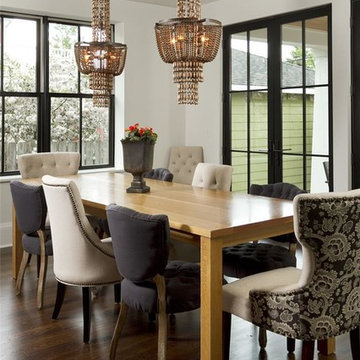
This newly constructed home replaced an existing house located close to a lake in the heart of Minneapolis. Homeowner and builder Tim Brandvold wanted to capture great views of the lake throughout the house by using traditional double hung windows and swinging french doors that included a warm wood interior and Ebony exterior to complement the home’s design and fit in with the character of the neighborhood. Brandvold considered windows from other manufacturers but the final decision came down to price and the style and finish of the windows.
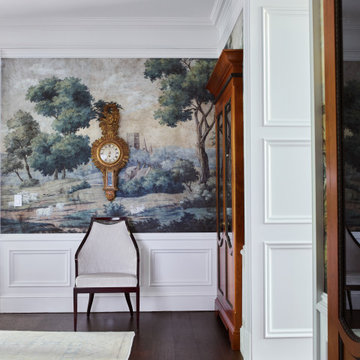
アトランタにある巨大なトラディショナルスタイルのおしゃれな独立型ダイニング (マルチカラーの壁、濃色無垢フローリング、茶色い床、壁紙、和モダンの壁紙、白い天井) の写真
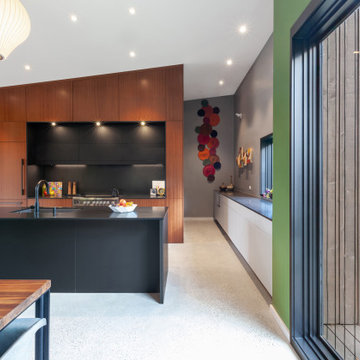
Kitchen back wall commands attention on view from Dining space - Architect: HAUS | Architecture For Modern Lifestyles - Builder: WERK | Building Modern - Photo: HAUS
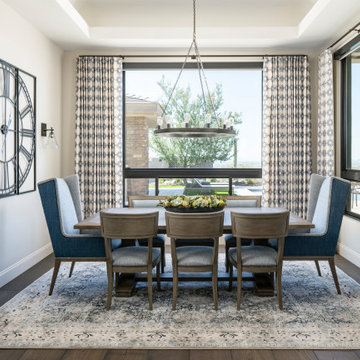
The classics never go out of style, as is the case with this custom new build that was interior designed from the blueprint stages with enduring longevity in mind. An eye for scale is key with these expansive spaces calling for proper proportions, intentional details, liveable luxe materials and a melding of functional design with timeless aesthetics. The result is cozy, welcoming and balanced grandeur. | Photography Joshua Caldwell
ダイニング (白い天井、コンクリートの床、濃色無垢フローリング、塗装フローリング) の写真
1
