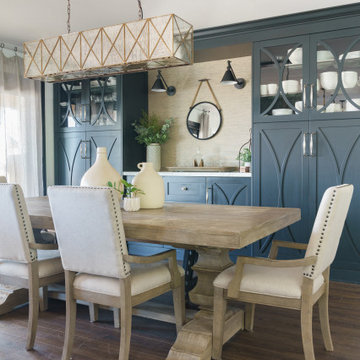ダイニング (白い天井、金属の暖炉まわり、積石の暖炉まわり、タイルの暖炉まわり) の写真
絞り込み:
資材コスト
並び替え:今日の人気順
写真 1〜20 枚目(全 52 枚)
1/5

there is a spacious area to seat together in Dinning area. In the dinning area there is wooden dinning table with white sofa chairs, stylish pendant lights, well designed wall ,Windows to see outside view, grey curtains, showpieces on the table. In this design of dinning room there is good contrast of brownish wall color and white sofa.
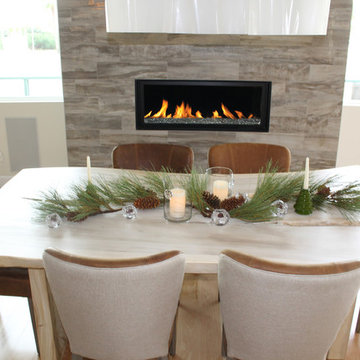
The gorgeous grey tile surround fireplace, two-toned brown leather chairs, white hand-blown glass chandelier, and organically shaped light wood table is a neutral color palette dream.

This young married couple enlisted our help to update their recently purchased condo into a brighter, open space that reflected their taste. They traveled to Copenhagen at the onset of their trip, and that trip largely influenced the design direction of their home, from the herringbone floors to the Copenhagen-based kitchen cabinetry. We blended their love of European interiors with their Asian heritage and created a soft, minimalist, cozy interior with an emphasis on clean lines and muted palettes.

Dining Room with outdoor patio through left doors with Kitchen beyond
ロサンゼルスにある高級な中くらいなトランジショナルスタイルのおしゃれなダイニング (白い壁、無垢フローリング、両方向型暖炉、タイルの暖炉まわり、ベージュの床、羽目板の壁、白い天井) の写真
ロサンゼルスにある高級な中くらいなトランジショナルスタイルのおしゃれなダイニング (白い壁、無垢フローリング、両方向型暖炉、タイルの暖炉まわり、ベージュの床、羽目板の壁、白い天井) の写真

This 2 story home was originally built in 1952 on a tree covered hillside. Our company transformed this little shack into a luxurious home with a million dollar view by adding high ceilings, wall of glass facing the south providing natural light all year round, and designing an open living concept. The home has a built-in gas fireplace with tile surround, custom IKEA kitchen with quartz countertop, bamboo hardwood flooring, two story cedar deck with cable railing, master suite with walk-through closet, two laundry rooms, 2.5 bathrooms, office space, and mechanical room.
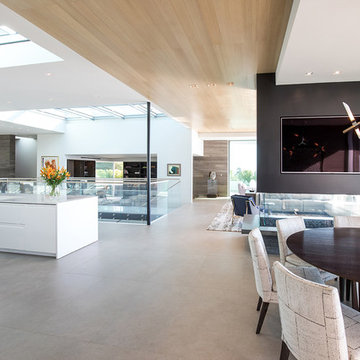
Trousdale Beverly Hills spacious, modern, open plan home interior. Photo by Jason Speth.
ロサンゼルスにある巨大なモダンスタイルのおしゃれなダイニング (白い壁、磁器タイルの床、両方向型暖炉、積石の暖炉まわり、白い床、折り上げ天井、白い天井) の写真
ロサンゼルスにある巨大なモダンスタイルのおしゃれなダイニング (白い壁、磁器タイルの床、両方向型暖炉、積石の暖炉まわり、白い床、折り上げ天井、白い天井) の写真
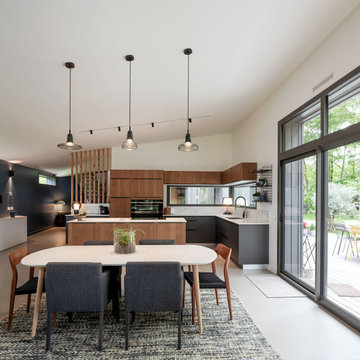
Maison contemporaine avec bardage bois ouverte sur la nature
パリにあるラグジュアリーな巨大なコンテンポラリースタイルのおしゃれなLDK (白い壁、コンクリートの床、薪ストーブ、金属の暖炉まわり、グレーの床、白い天井) の写真
パリにあるラグジュアリーな巨大なコンテンポラリースタイルのおしゃれなLDK (白い壁、コンクリートの床、薪ストーブ、金属の暖炉まわり、グレーの床、白い天井) の写真
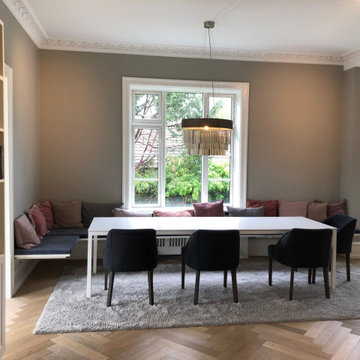
Da der skulle være plads til den store familie, var den helt rigtige løsning af konstruere en svævende bænk, hen forbi radiator skjuleren, hvor der dog er lavet understøtte på gulv. De fine polstrede stole i mørkeblå hør, tilføjer varme og stil. Special lavede hynder med kvadrat stof på bænk.
Den smukke lampe fra Engelske Ochre
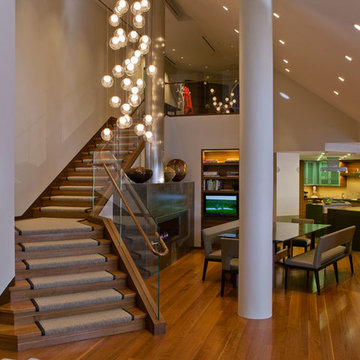
In this entryway to dining and kitchen area, the white and wood combination offers a spacious and cozy feeling. While the pendant chandelier adds beauty and elegance to the entire room. The angled ceiling, the stylish decors, and the warm lights brings out the contemporary design of this house.
Built by ULFBUILT. Message us to learn more about our work.

Beyond the glass panels is the living room, with the family’s grand piano and mirrored fireplace wall that incorporates invisible TV.
フィラデルフィアにあるラグジュアリーな巨大なモダンスタイルのおしゃれなダイニング (グレーの壁、濃色無垢フローリング、標準型暖炉、金属の暖炉まわり、黒い床、折り上げ天井、白い天井) の写真
フィラデルフィアにあるラグジュアリーな巨大なモダンスタイルのおしゃれなダイニング (グレーの壁、濃色無垢フローリング、標準型暖炉、金属の暖炉まわり、黒い床、折り上げ天井、白い天井) の写真
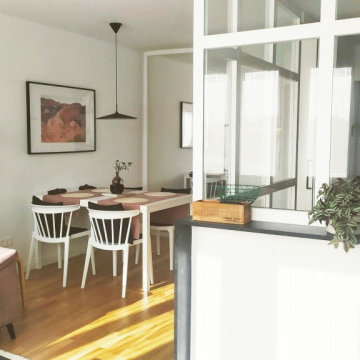
Salón-comedor con suelo de parquet y separación de la cocina con mampara de vidrio para la continuidad visual del espacio y el paso de la luz. La barra de la cocina para el desayuno queda integrada en el mismo salón dandole un toque rústico-industrial y añadiendo texturas en el diseño del espacio.
Para la zona del comedor se eligieron muebles blancos neutros con cojines en color negro y caminos en tonos rosados en conjunto con el sofa y el cuadro del paisaje argentino (fotografía de @fgirado).
Se incorporó un espejo de suelo de techo que refleja el exterior, de esta manera, los comensales que dan la espalda a la ventana no miran una pared en blanco si no que tienen la posibilidad de ver el verde del exterior también , a la vez de agrandar el espacio y potenciar la luminosidad.
La zona del salón posee un sofa eléctrico en un tono rosa apagado, mesas de centro diseñadas a medida en melamina tipo madera color negro, alfombra en color claro y super suave, y una chimenea con encimera de mármol envejecido.
La zona de la chimenea posee un pavimento de mosaico hidraúlico original.
El estante tanto de la cocina, como el estante sobre la tv y las mesas de centro son del mismo material para crear unidad entre las piezas que componen el espacio.
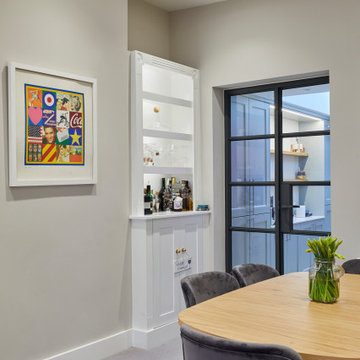
ロンドンにあるお手頃価格の中くらいなコンテンポラリースタイルのおしゃれなLDK (ベージュの壁、カーペット敷き、標準型暖炉、タイルの暖炉まわり、グレーの床、白い天井) の写真
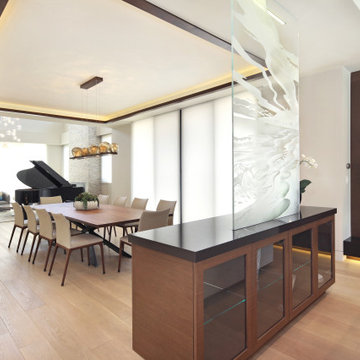
ロサンゼルスにある広いモダンスタイルのおしゃれなLDK (グレーの壁、淡色無垢フローリング、積石の暖炉まわり、ベージュの床、折り上げ天井、白い天井) の写真
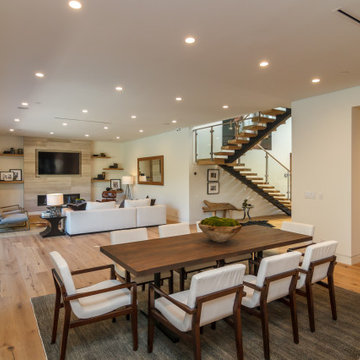
ロサンゼルスにある広いモダンスタイルのおしゃれなLDK (白い壁、淡色無垢フローリング、横長型暖炉、タイルの暖炉まわり、ベージュの床、白い天井) の写真
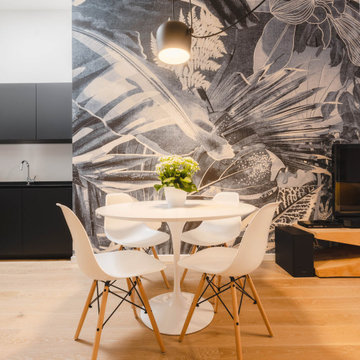
Particolare della zona pranzo dove sullo sfondo spicca la scenografica carta da parati di Inkiostro Bianco.
Foto di Simone Marulli
ミラノにある高級な小さなコンテンポラリースタイルのおしゃれなダイニング (マルチカラーの壁、淡色無垢フローリング、横長型暖炉、金属の暖炉まわり、ベージュの床、壁紙、白い天井) の写真
ミラノにある高級な小さなコンテンポラリースタイルのおしゃれなダイニング (マルチカラーの壁、淡色無垢フローリング、横長型暖炉、金属の暖炉まわり、ベージュの床、壁紙、白い天井) の写真
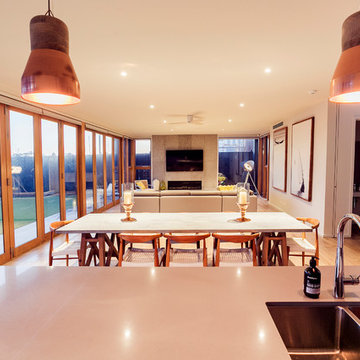
Photo Credit: JPD Photography
ラグジュアリーな広いモダンスタイルのおしゃれなダイニング (白い壁、淡色無垢フローリング、横長型暖炉、金属の暖炉まわり、ベージュの床、白い天井) の写真
ラグジュアリーな広いモダンスタイルのおしゃれなダイニング (白い壁、淡色無垢フローリング、横長型暖炉、金属の暖炉まわり、ベージュの床、白い天井) の写真

Dining Chairs by Coastal Living Sorrento
Styling by Rhiannon Orr & Mel Hasic
Dining Chairs by Coastal Living Sorrento
Styling by Rhiannon Orr & Mel Hasic
Laminex Doors & Drawers in "Super White"
Display Shelves in Laminex "American Walnut Veneer Random cut Mismatched
Benchtop - Caesarstone Staturio Maximus'
Splashback - Urban Edge - "Brique" in Green
Floor Tiles - Urban Edge - Xtreme Concrete
Steel Truss - Dulux 'Domino'
Flooring - sanded + stain clear matt Tasmanian Oak
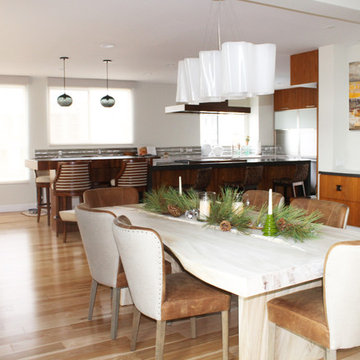
We added a floating breakfast nook in the dining room area to create storage and a place for our client's to set an array of appetizers and treats when entertaining family and friends.
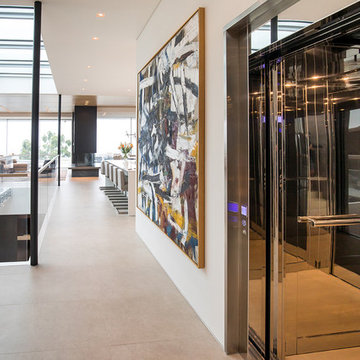
Trousdale Beverly Hills luxury home modern open plan interior & elevator. Photo by Jason Speth.
ロサンゼルスにある巨大なモダンスタイルのおしゃれなダイニング (白い壁、磁器タイルの床、両方向型暖炉、積石の暖炉まわり、白い床、折り上げ天井、白い天井) の写真
ロサンゼルスにある巨大なモダンスタイルのおしゃれなダイニング (白い壁、磁器タイルの床、両方向型暖炉、積石の暖炉まわり、白い床、折り上げ天井、白い天井) の写真
ダイニング (白い天井、金属の暖炉まわり、積石の暖炉まわり、タイルの暖炉まわり) の写真
1
