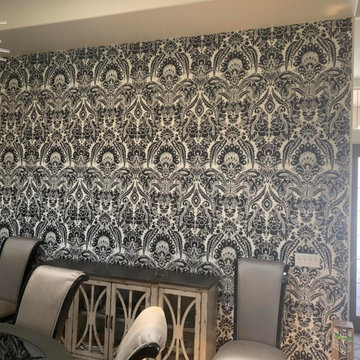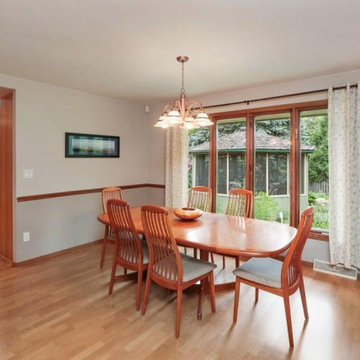中くらいな独立型ダイニング (白い天井、暖炉なし) の写真
絞り込み:
資材コスト
並び替え:今日の人気順
写真 1〜20 枚目(全 33 枚)
1/5

デトロイトにある高級な中くらいなトラディショナルスタイルのおしゃれな独立型ダイニング (茶色い壁、無垢フローリング、茶色い床、暖炉なし、壁紙、ペルシャ絨毯、白い天井、クロスの天井) の写真
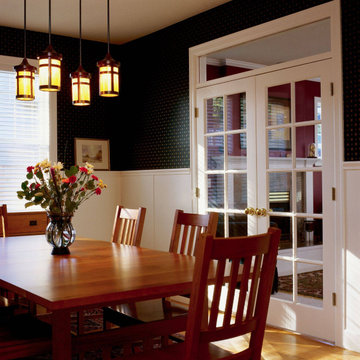
フェニックスにある中くらいなトラディショナルスタイルのおしゃれな独立型ダイニング (緑の壁、淡色無垢フローリング、暖炉なし、茶色い床、羽目板の壁、白い天井) の写真
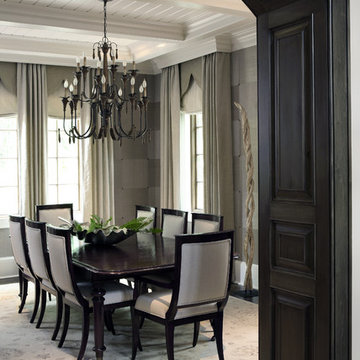
Our client wanted their dream home to be an informal place where they could easily entertain and enjoy themselves. We were awarded the interior design and architectural specification package, which allowed us to recommend substantial alterations prior to construction, including raising the ceiling height, removing walls, reconfiguring rooms and entrances, and specifying appealing ceiling, wall and flooring treatments. In this dining room, we added a partial wall and a dark, wood stained transition arch. The partial wall increases the feel of privacy in the room. We cut wallpaper into squares and turned each square when hanging it, to create a subtle, textured visual effect. Each corner has nail head accents. We added a gothic-inspired valance to the window treatments and integrated the drapery cornices into crown molding. This creates crown molding along the room's perimeter with a flowing, seamless appearance.
Chris Little Photography
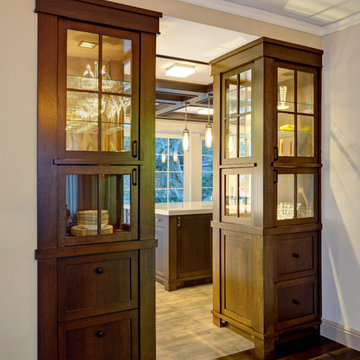
Passage from dining room into new kitchen/greatroom. New dark oak custom cabinets flank the opening and help create a transition from one space to another. The cabinets have glass doors for display of china and other dinnerware.
Mitch Shenker Photography
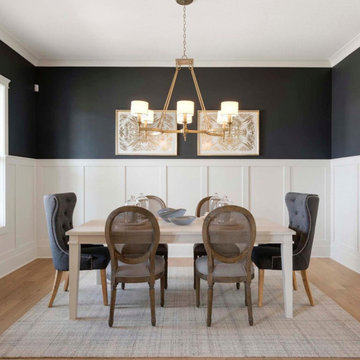
トロントにある中くらいなモダンスタイルのおしゃれな独立型ダイニング (マルチカラーの壁、淡色無垢フローリング、暖炉なし、茶色い床、三角天井、羽目板の壁、白い天井) の写真
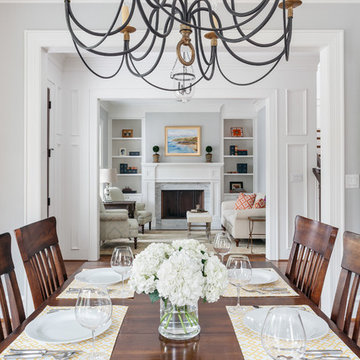
Benjamin Hill Photography
ヒューストンにあるラグジュアリーな中くらいなカントリー風のおしゃれなダイニング (青い壁、無垢フローリング、暖炉なし、茶色い床、白い天井) の写真
ヒューストンにあるラグジュアリーな中くらいなカントリー風のおしゃれなダイニング (青い壁、無垢フローリング、暖炉なし、茶色い床、白い天井) の写真
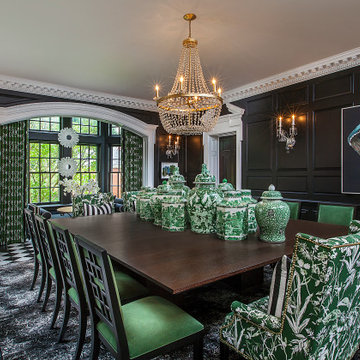
デトロイトにある高級な中くらいなトランジショナルスタイルのおしゃれなダイニング (黒い壁、大理石の床、暖炉なし、黒い床、白い天井、羽目板の壁) の写真
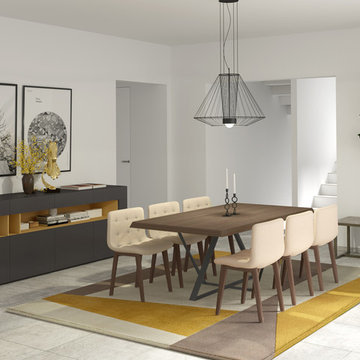
Sala da pranzo con credenza moderna - Render fotorealistico
他の地域にある中くらいなモダンスタイルのおしゃれな独立型ダイニング (白い壁、磁器タイルの床、グレーの床、暖炉なし、白い天井) の写真
他の地域にある中くらいなモダンスタイルのおしゃれな独立型ダイニング (白い壁、磁器タイルの床、グレーの床、暖炉なし、白い天井) の写真

ダイニング/南の庭を眺める
Photo by:ジェ二イクス 佐藤二郎
他の地域にあるお手頃価格の中くらいな北欧スタイルのおしゃれなダイニング (白い壁、淡色無垢フローリング、暖炉なし、ベージュの床、クロスの天井、壁紙、白い天井) の写真
他の地域にあるお手頃価格の中くらいな北欧スタイルのおしゃれなダイニング (白い壁、淡色無垢フローリング、暖炉なし、ベージュの床、クロスの天井、壁紙、白い天井) の写真
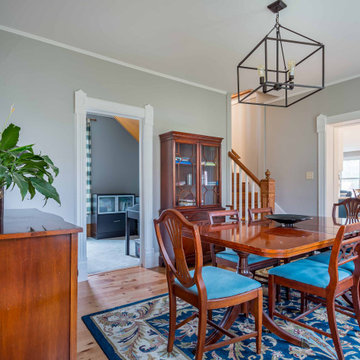
シカゴにあるお手頃価格の中くらいなカントリー風のおしゃれなダイニング (グレーの壁、淡色無垢フローリング、暖炉なし、茶色い床、白い天井、クロスの天井、壁紙) の写真
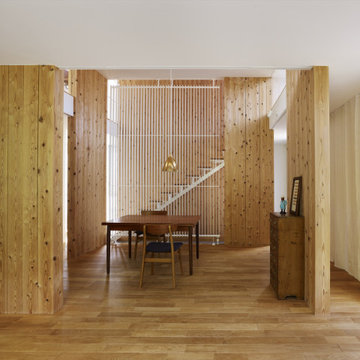
横浜にある低価格の中くらいなコンテンポラリースタイルのおしゃれなダイニング (白い壁、合板フローリング、暖炉なし、ベージュの床、塗装板張りの天井、塗装板張りの壁、白い天井) の写真
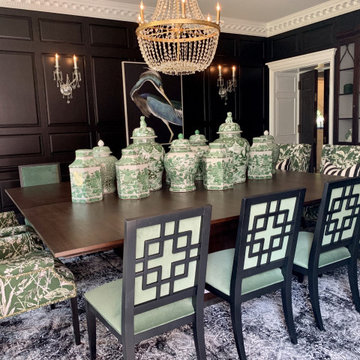
デトロイトにある高級な中くらいなトランジショナルスタイルのおしゃれなダイニング (黒い壁、大理石の床、暖炉なし、黒い床、羽目板の壁、白い天井) の写真
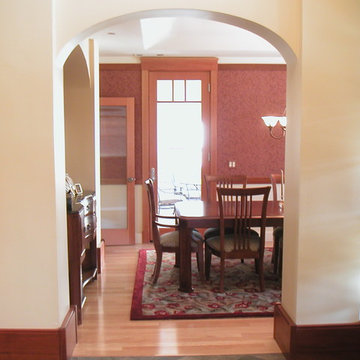
サンルイスオビスポにある中くらいなトラディショナルスタイルのおしゃれな独立型ダイニング (淡色無垢フローリング、ベージュの壁、暖炉なし、茶色い床、折り上げ天井、壁紙、ペルシャ絨毯、白い天井) の写真
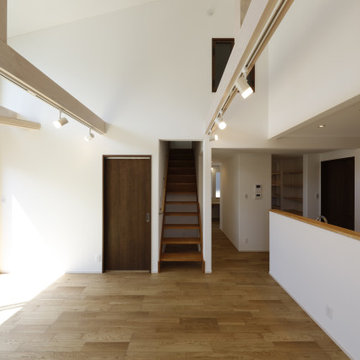
ダイニング・キッチン。右側奥は、パントリースペース。
他の地域にある中くらいなコンテンポラリースタイルのおしゃれなダイニング (白い壁、塗装フローリング、暖炉なし、茶色い床、クロスの天井、壁紙、白い天井) の写真
他の地域にある中くらいなコンテンポラリースタイルのおしゃれなダイニング (白い壁、塗装フローリング、暖炉なし、茶色い床、クロスの天井、壁紙、白い天井) の写真

ダイニング/キッチンに向かう
Photo by:ジェ二イクス 佐藤二郎
他の地域にあるお手頃価格の中くらいな北欧スタイルのおしゃれなダイニング (白い壁、淡色無垢フローリング、暖炉なし、ベージュの床、クロスの天井、壁紙、白い天井) の写真
他の地域にあるお手頃価格の中くらいな北欧スタイルのおしゃれなダイニング (白い壁、淡色無垢フローリング、暖炉なし、ベージュの床、クロスの天井、壁紙、白い天井) の写真
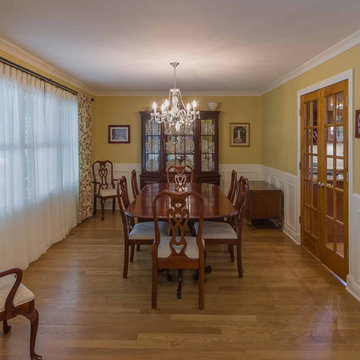
シカゴにある高級な中くらいなトランジショナルスタイルのおしゃれなダイニング (黄色い壁、淡色無垢フローリング、暖炉なし、茶色い床、クロスの天井、壁紙、白い天井) の写真
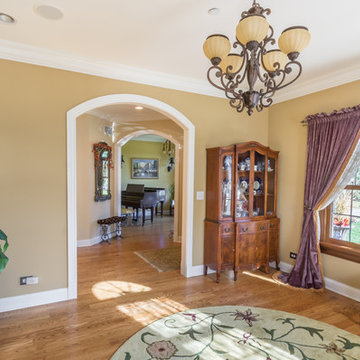
シカゴにある高級な中くらいなトラディショナルスタイルのおしゃれな独立型ダイニング (黄色い壁、無垢フローリング、暖炉なし、茶色い床、クロスの天井、壁紙、白い天井) の写真

This 1990s brick home had decent square footage and a massive front yard, but no way to enjoy it. Each room needed an update, so the entire house was renovated and remodeled, and an addition was put on over the existing garage to create a symmetrical front. The old brown brick was painted a distressed white.
The 500sf 2nd floor addition includes 2 new bedrooms for their teen children, and the 12'x30' front porch lanai with standing seam metal roof is a nod to the homeowners' love for the Islands. Each room is beautifully appointed with large windows, wood floors, white walls, white bead board ceilings, glass doors and knobs, and interior wood details reminiscent of Hawaiian plantation architecture.
The kitchen was remodeled to increase width and flow, and a new laundry / mudroom was added in the back of the existing garage. The master bath was completely remodeled. Every room is filled with books, and shelves, many made by the homeowner.
Project photography by Kmiecik Imagery.
中くらいな独立型ダイニング (白い天井、暖炉なし) の写真
1
