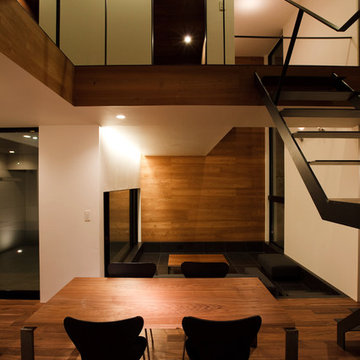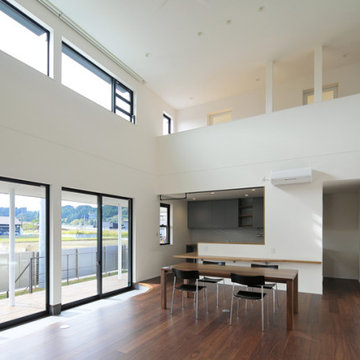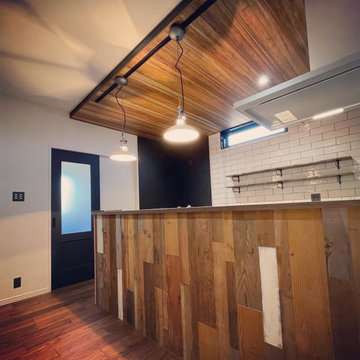中くらいなダイニング (白い天井、暖炉なし、濃色無垢フローリング) の写真
絞り込み:
資材コスト
並び替え:今日の人気順
写真 1〜20 枚目(全 29 枚)
1/5
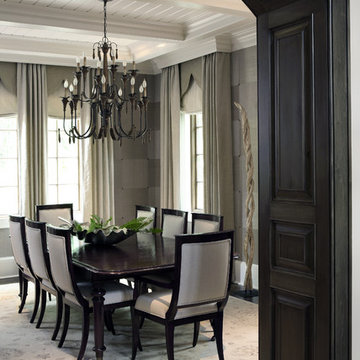
Our client wanted their dream home to be an informal place where they could easily entertain and enjoy themselves. We were awarded the interior design and architectural specification package, which allowed us to recommend substantial alterations prior to construction, including raising the ceiling height, removing walls, reconfiguring rooms and entrances, and specifying appealing ceiling, wall and flooring treatments. In this dining room, we added a partial wall and a dark, wood stained transition arch. The partial wall increases the feel of privacy in the room. We cut wallpaper into squares and turned each square when hanging it, to create a subtle, textured visual effect. Each corner has nail head accents. We added a gothic-inspired valance to the window treatments and integrated the drapery cornices into crown molding. This creates crown molding along the room's perimeter with a flowing, seamless appearance.
Chris Little Photography

This 1990s brick home had decent square footage and a massive front yard, but no way to enjoy it. Each room needed an update, so the entire house was renovated and remodeled, and an addition was put on over the existing garage to create a symmetrical front. The old brown brick was painted a distressed white.
The 500sf 2nd floor addition includes 2 new bedrooms for their teen children, and the 12'x30' front porch lanai with standing seam metal roof is a nod to the homeowners' love for the Islands. Each room is beautifully appointed with large windows, wood floors, white walls, white bead board ceilings, glass doors and knobs, and interior wood details reminiscent of Hawaiian plantation architecture.
The kitchen was remodeled to increase width and flow, and a new laundry / mudroom was added in the back of the existing garage. The master bath was completely remodeled. Every room is filled with books, and shelves, many made by the homeowner.
Project photography by Kmiecik Imagery.
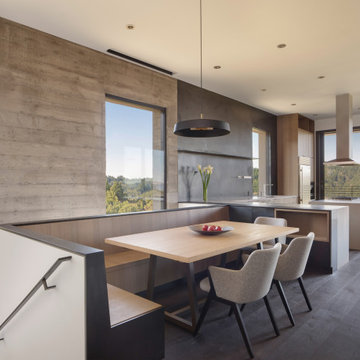
A built-in bench with steel capped ends merges into a kitchen with a steel backsplash. A double height stairwell beyond, is lined with the board-formed concrete wall.
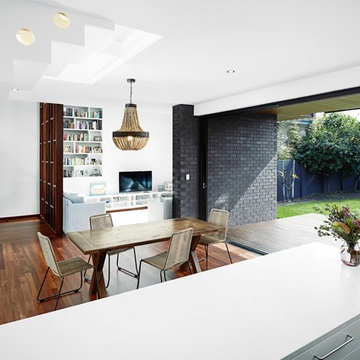
Luke Carter Wilton
パースにあるお手頃価格の中くらいなコンテンポラリースタイルのおしゃれなLDK (白い壁、濃色無垢フローリング、暖炉なし、茶色い床、レンガ壁、白い天井) の写真
パースにあるお手頃価格の中くらいなコンテンポラリースタイルのおしゃれなLDK (白い壁、濃色無垢フローリング、暖炉なし、茶色い床、レンガ壁、白い天井) の写真
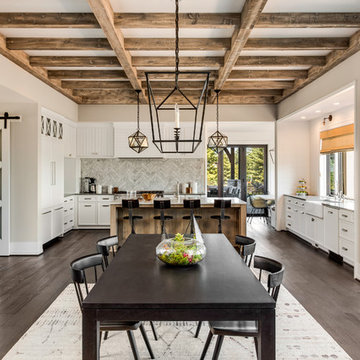
サンフランシスコにある中くらいなコンテンポラリースタイルのおしゃれなダイニングキッチン (白い壁、濃色無垢フローリング、暖炉なし、茶色い床、表し梁、白い天井) の写真
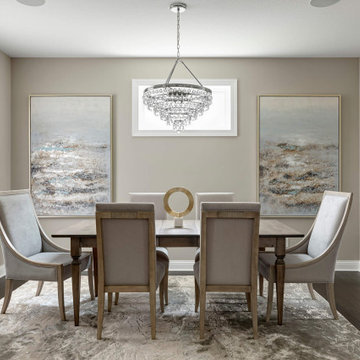
New home construction material selections, custom furniture, accessories, and window coverings by Che Bella Interiors Design + Remodeling, serving the Minneapolis & St. Paul area. Learn more at www.chebellainteriors.com
Photos by Spacecrafting Photography
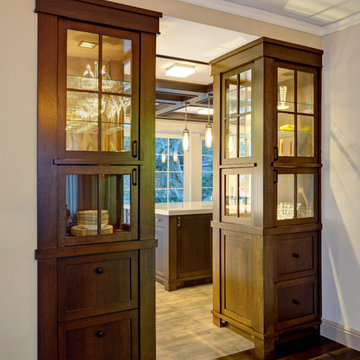
Passage from dining room into new kitchen/greatroom. New dark oak custom cabinets flank the opening and help create a transition from one space to another. The cabinets have glass doors for display of china and other dinnerware.
Mitch Shenker Photography
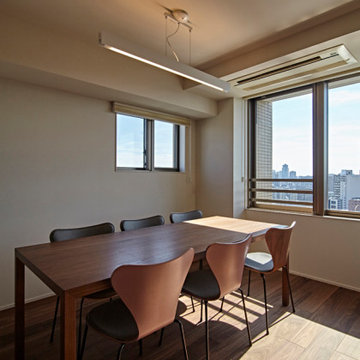
東京23区にある高級な中くらいなコンテンポラリースタイルのおしゃれなダイニング (白い壁、濃色無垢フローリング、暖炉なし、茶色い床、クロスの天井、壁紙、白い天井) の写真
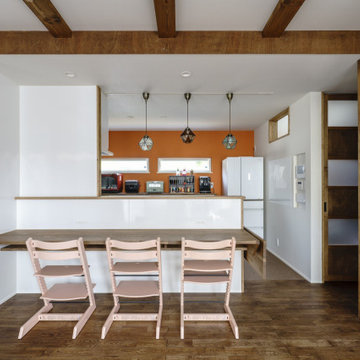
リゾートホテルみたいなデッキがほしい。
沖縄にあるようなガラスや石材をつかいたい。
オーク無垢フロアを使って落ち着いた雰囲気に。
和室はリビングと一体になるような使い方を。
家族みんなでいっぱい考え、たったひとつ間取りにたどり着いた。
光と風を取り入れ、快適に暮らせるようなつくりを。
そんな理想を取り入れた建築計画を一緒に考えました。
そして、家族の想いがまたひとつカタチになりました。
家族構成:30代夫婦+子供3人
施工面積: 142.42㎡(43.08坪)
竣工:2022年8月
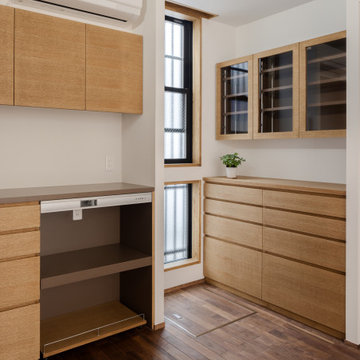
家具はオーク材で製作しています。フローリングは無垢のブラックウォールナット。オーブンレンジを置く場所など、熱が上がりやすい場所には、不燃材を貼って家具が傷まない様にしています。キッチンでの使い方をヒアリングして使いやすい家具を設計しています。。
他の地域にあるお手頃価格の中くらいな北欧スタイルのおしゃれなダイニングキッチン (茶色い壁、濃色無垢フローリング、暖炉なし、茶色い床、クロスの天井、板張り壁、白い天井) の写真
他の地域にあるお手頃価格の中くらいな北欧スタイルのおしゃれなダイニングキッチン (茶色い壁、濃色無垢フローリング、暖炉なし、茶色い床、クロスの天井、板張り壁、白い天井) の写真
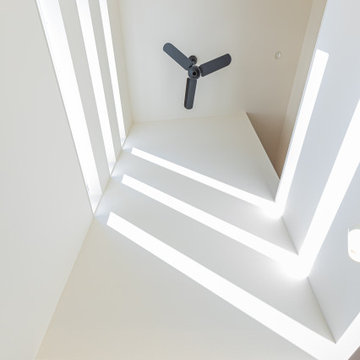
ダイニングテーブルの上にある吹抜けを利用して、南側から光が入ってくる。
吹抜けの窓をスリット状にすることで、時間帯によって光の入り方が変わり、壁に写し出される光も1つのアートのよう。
キッチンスペースの天井に間接照明を入れることで、柔らかい温かみのある雰囲気に。
大阪にある中くらいなモダンスタイルのおしゃれなLDK (白い壁、濃色無垢フローリング、暖炉なし、茶色い床、クロスの天井、壁紙、白い天井) の写真
大阪にある中くらいなモダンスタイルのおしゃれなLDK (白い壁、濃色無垢フローリング、暖炉なし、茶色い床、クロスの天井、壁紙、白い天井) の写真
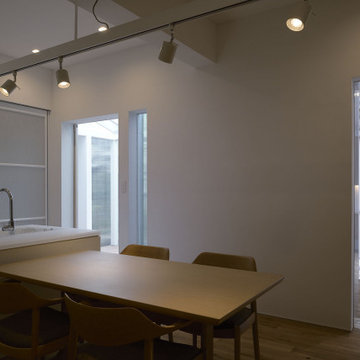
子世帯のLDK内観−2
他の地域にある中くらいなコンテンポラリースタイルのおしゃれなダイニング (白い壁、濃色無垢フローリング、暖炉なし、茶色い床、塗装板張りの天井、壁紙、白い天井) の写真
他の地域にある中くらいなコンテンポラリースタイルのおしゃれなダイニング (白い壁、濃色無垢フローリング、暖炉なし、茶色い床、塗装板張りの天井、壁紙、白い天井) の写真
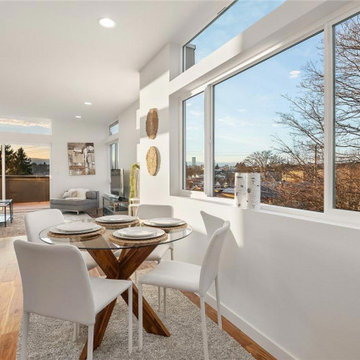
Through the home's seamless mirrored feature, we design a contemporary feel in wood and white accent to flourish the setback look of the property’s location.
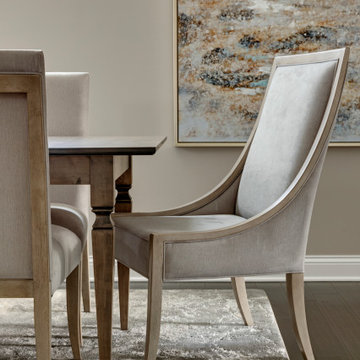
New home construction material selections, custom furniture, accessories, and window coverings by Che Bella Interiors Design + Remodeling, serving the Minneapolis & St. Paul area. Learn more at www.chebellainteriors.com
Photos by Spacecrafting Photography
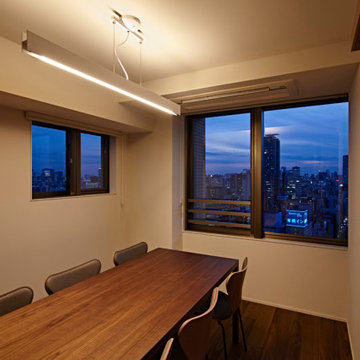
東京23区にある高級な中くらいなコンテンポラリースタイルのおしゃれなダイニング (白い壁、濃色無垢フローリング、暖炉なし、茶色い床、クロスの天井、壁紙、白い天井) の写真
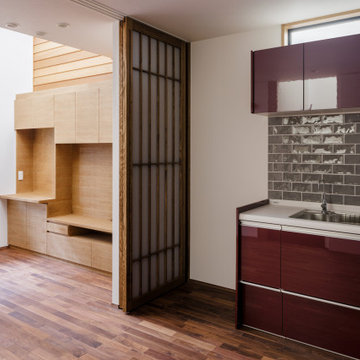
リビング階段ならぬ、ダイニング階段のある、ダイニングキッチンです。造作家具と既製品のキッチンを組みあわせて、使い勝手と質感の両方がバランスの良い、キッチン空間になっています。
他の地域にあるお手頃価格の中くらいな北欧スタイルのおしゃれなLDK (グレーの壁、濃色無垢フローリング、暖炉なし、茶色い床、クロスの天井、レンガ壁、白い天井) の写真
他の地域にあるお手頃価格の中くらいな北欧スタイルのおしゃれなLDK (グレーの壁、濃色無垢フローリング、暖炉なし、茶色い床、クロスの天井、レンガ壁、白い天井) の写真
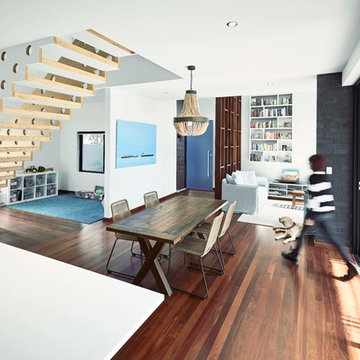
Luke Carter Wilton
パースにあるお手頃価格の中くらいなコンテンポラリースタイルのおしゃれなLDK (白い壁、濃色無垢フローリング、暖炉なし、茶色い床、レンガ壁、白い天井) の写真
パースにあるお手頃価格の中くらいなコンテンポラリースタイルのおしゃれなLDK (白い壁、濃色無垢フローリング、暖炉なし、茶色い床、レンガ壁、白い天井) の写真
中くらいなダイニング (白い天井、暖炉なし、濃色無垢フローリング) の写真
1
