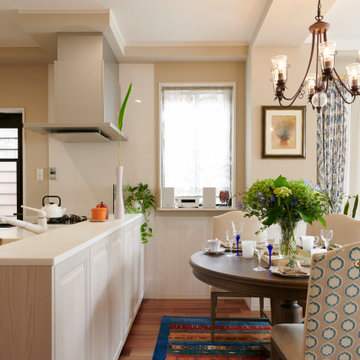ダイニング (白い天井、ペルシャ絨毯、赤いカーテン) の写真
絞り込み:
資材コスト
並び替え:今日の人気順
写真 1〜20 枚目(全 21 枚)
1/4

デトロイトにある高級な中くらいなトラディショナルスタイルのおしゃれな独立型ダイニング (茶色い壁、無垢フローリング、茶色い床、暖炉なし、壁紙、ペルシャ絨毯、白い天井、クロスの天井) の写真
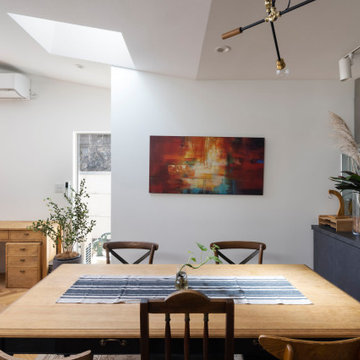
天窓とサイドの窓から明るい光が入り、昼間は照明要らず
大阪にあるおしゃれなLDK (ベージュの壁、無垢フローリング、暖炉なし、ベージュの床、折り上げ天井、壁紙、ペルシャ絨毯、白い天井) の写真
大阪にあるおしゃれなLDK (ベージュの壁、無垢フローリング、暖炉なし、ベージュの床、折り上げ天井、壁紙、ペルシャ絨毯、白い天井) の写真
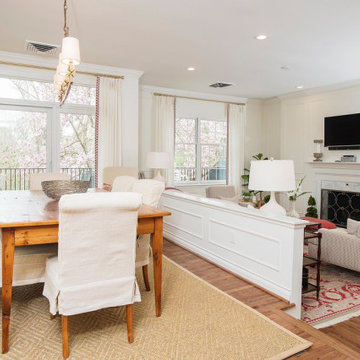
Transitional dining room and adjacent living room with medium wood dining table and chair legs, beige carpet under table; step down into living area with Persian rug and beige furniture.
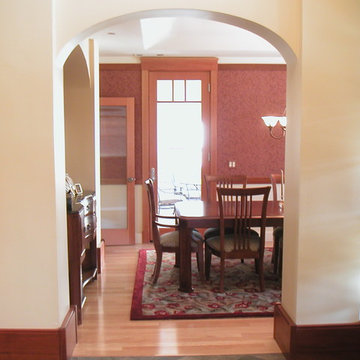
サンルイスオビスポにある中くらいなトラディショナルスタイルのおしゃれな独立型ダイニング (淡色無垢フローリング、ベージュの壁、暖炉なし、茶色い床、折り上げ天井、壁紙、ペルシャ絨毯、白い天井) の写真
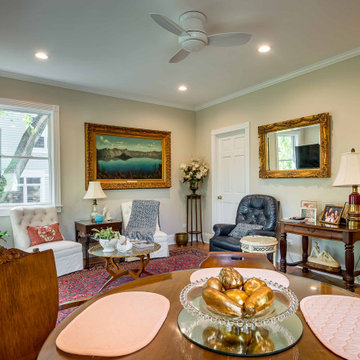
シカゴにある高級な中くらいなトラディショナルスタイルのおしゃれなダイニング (朝食スペース、ベージュの壁、淡色無垢フローリング、暖炉なし、茶色い床、クロスの天井、壁紙、ペルシャ絨毯、白い天井) の写真
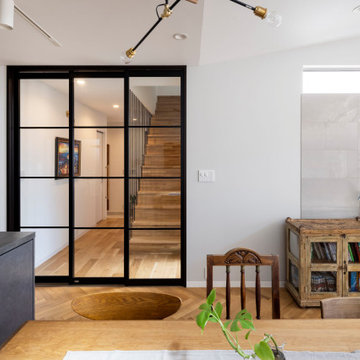
ダイニングから玄関ホールを見る。
奥様はここからの景色がお気に入り。
大阪にあるシャビーシック調のおしゃれなLDK (ベージュの壁、無垢フローリング、暖炉なし、ベージュの床、折り上げ天井、壁紙、ペルシャ絨毯、白い天井) の写真
大阪にあるシャビーシック調のおしゃれなLDK (ベージュの壁、無垢フローリング、暖炉なし、ベージュの床、折り上げ天井、壁紙、ペルシャ絨毯、白い天井) の写真

2-story addition to this historic 1894 Princess Anne Victorian. Family room, new full bath, relocated half bath, expanded kitchen and dining room, with Laundry, Master closet and bathroom above. Wrap-around porch with gazebo.
Photos by 12/12 Architects and Robert McKendrick Photography.
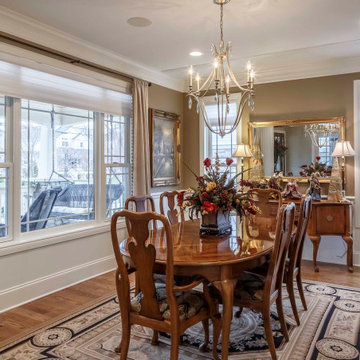
デトロイトにある高級な中くらいなトラディショナルスタイルのおしゃれな独立型ダイニング (茶色い壁、無垢フローリング、茶色い床、暖炉なし、壁紙、ペルシャ絨毯、白い天井、クロスの天井) の写真
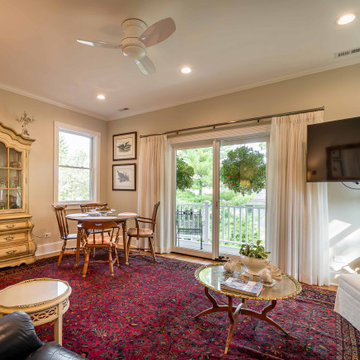
シカゴにある高級な中くらいなトラディショナルスタイルのおしゃれなダイニング (朝食スペース、ベージュの壁、淡色無垢フローリング、暖炉なし、茶色い床、クロスの天井、壁紙、ペルシャ絨毯、白い天井) の写真
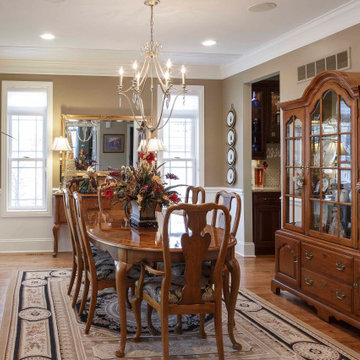
デトロイトにある高級な中くらいなトラディショナルスタイルのおしゃれな独立型ダイニング (茶色い壁、無垢フローリング、茶色い床、暖炉なし、壁紙、ペルシャ絨毯、白い天井、クロスの天井) の写真
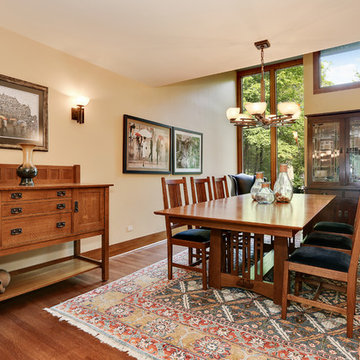
The homeowner had previously updated their mid-century home to match their Prairie-style preferences - completing the Kitchen, Living and DIning Rooms. This project included a complete redesign of the Bedroom wing, including Master Bedroom Suite, guest Bedrooms, and 3 Baths; as well as the Office/Den and Dining Room, all to meld the mid-century exterior with expansive windows and a new Prairie-influenced interior. Large windows (existing and new to match ) let in ample daylight and views to their expansive gardens.
Photography by homeowner.
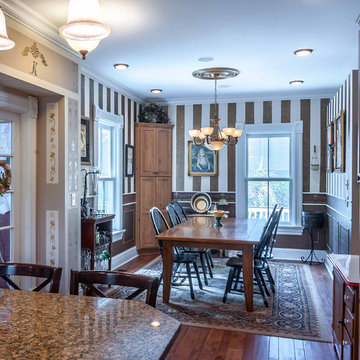
2-story addition to this historic 1894 Princess Anne Victorian. Family room, new full bath, relocated half bath, expanded kitchen and dining room, with Laundry, Master closet and bathroom above. Wrap-around porch with gazebo.
Photos by 12/12 Architects and Robert McKendrick Photography.

2-story addition to this historic 1894 Princess Anne Victorian. Family room, new full bath, relocated half bath, expanded kitchen and dining room, with Laundry, Master closet and bathroom above. Wrap-around porch with gazebo.
Photos by 12/12 Architects and Robert McKendrick Photography.
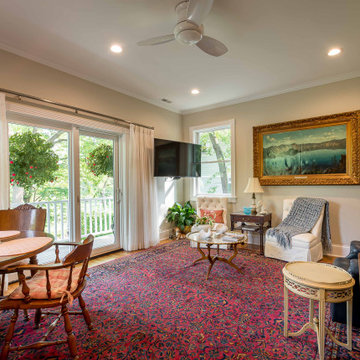
シカゴにある高級な中くらいなトラディショナルスタイルのおしゃれなダイニング (朝食スペース、ベージュの壁、淡色無垢フローリング、暖炉なし、茶色い床、クロスの天井、壁紙、ペルシャ絨毯、白い天井) の写真
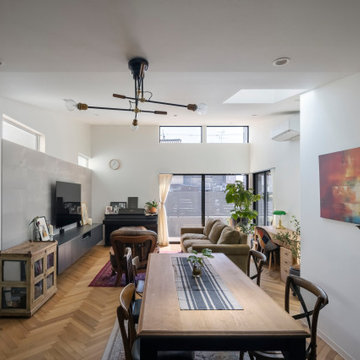
キッチンからLDKを見る
天窓とサイドの窓から明るい光が入り、昼間は照明要らず
大阪にあるシャビーシック調のおしゃれなLDK (ベージュの壁、無垢フローリング、暖炉なし、ベージュの床、折り上げ天井、壁紙、ペルシャ絨毯、白い天井) の写真
大阪にあるシャビーシック調のおしゃれなLDK (ベージュの壁、無垢フローリング、暖炉なし、ベージュの床、折り上げ天井、壁紙、ペルシャ絨毯、白い天井) の写真
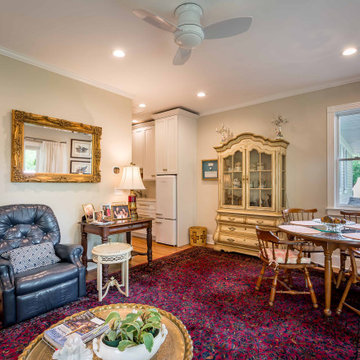
シカゴにある高級な中くらいなトラディショナルスタイルのおしゃれなダイニング (朝食スペース、ベージュの壁、淡色無垢フローリング、暖炉なし、茶色い床、クロスの天井、壁紙、ペルシャ絨毯、白い天井) の写真
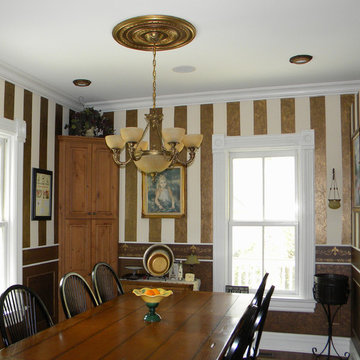
2-story addition to this historic 1894 Princess Anne Victorian. Family room, new full bath, relocated half bath, expanded kitchen and dining room, with Laundry, Master closet and bathroom above. Wrap-around porch with gazebo.
Photos by 12/12 Architects and Robert McKendrick Photography.
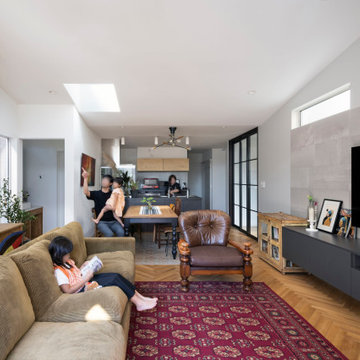
天窓とサイドの窓から明るい光が入り、昼間は照明要らず
大阪にあるおしゃれなLDK (ベージュの壁、無垢フローリング、暖炉なし、ベージュの床、折り上げ天井、壁紙、ペルシャ絨毯、白い天井) の写真
大阪にあるおしゃれなLDK (ベージュの壁、無垢フローリング、暖炉なし、ベージュの床、折り上げ天井、壁紙、ペルシャ絨毯、白い天井) の写真
ダイニング (白い天井、ペルシャ絨毯、赤いカーテン) の写真
1
