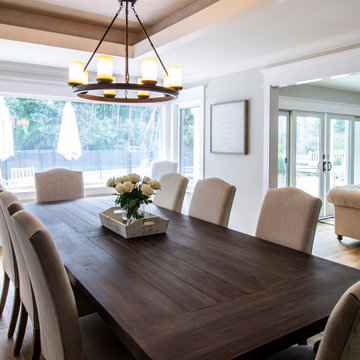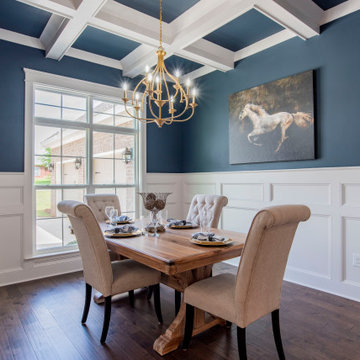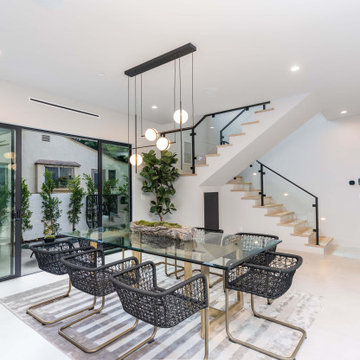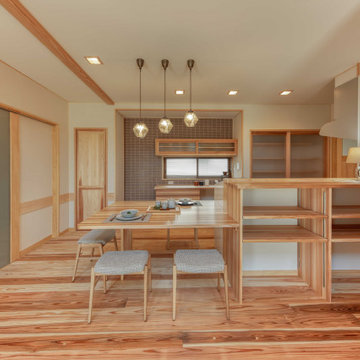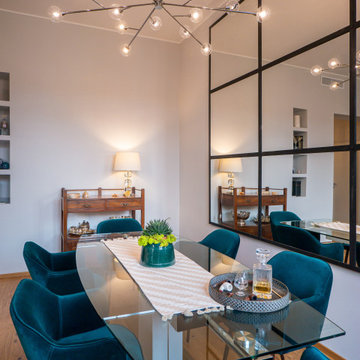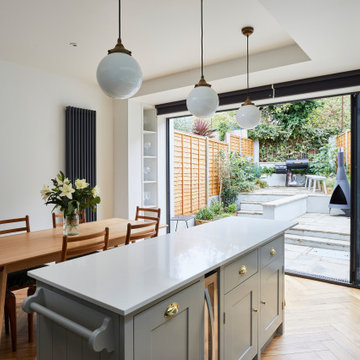ダイニングの照明 (白い天井、和モダンの壁紙) の写真
絞り込み:
資材コスト
並び替え:今日の人気順
写真 1〜20 枚目(全 393 枚)
1/4

In the early 50s, Herbert and Ruth Weiss attended a lecture by Bauhaus founder Walter Gropius hosted by MIT. They were fascinated by Gropius’ description of the ‘Five Fields’ community of 60 houses he and his firm, The Architect’s Collaborative (TAC), were designing in Lexington, MA. The Weiss’ fell in love with Gropius’ vision for a grouping of 60 modern houses to be arrayed around eight acres of common land that would include a community pool and playground. They soon had one of their own.The original, TAC-designed house was a single-slope design with a modest footprint of 800 square feet. Several years later, the Weiss’ commissioned modernist architect Henry Hoover to add a living room wing and new entry to the house. Hoover’s design included a wall of glass which opens to a charming pond carved into the outcropping of granite ledge.
After living in the house for 65 years, the Weiss’ sold the house to our client, who asked us to design a renovation that would respect the integrity of the vintage modern architecture. Our design focused on reorienting the kitchen, opening it up to the family room. The bedroom wing was redesigned to create a principal bedroom with en-suite bathroom. Interior finishes were edited to create a more fluid relationship between the original TAC home and Hoover’s addition. We worked closely with the builder, Patriot Custom Homes, to install Solar electric panels married to an efficient heat pump heating and cooling system. These updates integrate modern touches and high efficiency into a striking piece of architectural history.

Designed for intimate gatherings, this charming oval-shaped dining room offers European appeal with its white-painted brick veneer walls and exquisite ceiling treatment. Visible through the window at left is a well-stocked wine room.
Project Details // Sublime Sanctuary
Upper Canyon, Silverleaf Golf Club
Scottsdale, Arizona
Architecture: Drewett Works
Builder: American First Builders
Interior Designer: Michele Lundstedt
Landscape architecture: Greey | Pickett
Photography: Werner Segarra
https://www.drewettworks.com/sublime-sanctuary/
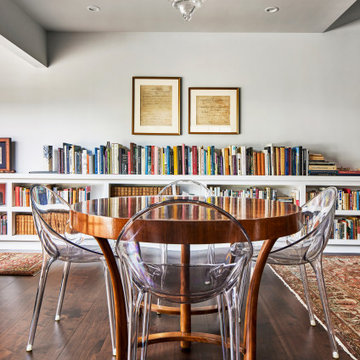
Dining Room is part of Great Room (including Kitchen and Living Room). Backyard deck is to left
ロサンゼルスにある高級な中くらいなトランジショナルスタイルのおしゃれなダイニング (白い壁、無垢フローリング、暖炉なし、茶色い床、表し梁、白い天井) の写真
ロサンゼルスにある高級な中くらいなトランジショナルスタイルのおしゃれなダイニング (白い壁、無垢フローリング、暖炉なし、茶色い床、表し梁、白い天井) の写真
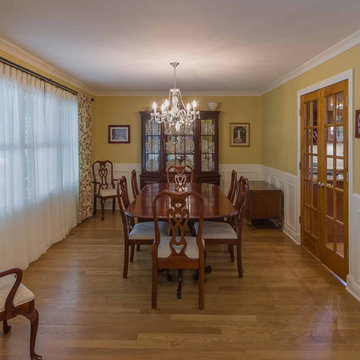
シカゴにある高級な中くらいなトランジショナルスタイルのおしゃれなダイニング (黄色い壁、淡色無垢フローリング、暖炉なし、茶色い床、クロスの天井、壁紙、白い天井) の写真

This large open floor plan with expansive oceanfront water views was designed with one cohesive contemporary style.
マイアミにある巨大なトランジショナルスタイルのおしゃれなダイニングの照明 (朝食スペース、白い壁、磁器タイルの床、ベージュの床、白い天井) の写真
マイアミにある巨大なトランジショナルスタイルのおしゃれなダイニングの照明 (朝食スペース、白い壁、磁器タイルの床、ベージュの床、白い天井) の写真

In this modern dining room, a medley of greenery sprouts from a hammered charcoal vase at the center of an espresso stained table. The table is illuminated by a modern light fixture, composed of hand-blown clear glass globes. Espresso gives way to chocolate in the tone on tone upholstery of the dining chairs. The orange piping of the chairs gives a nod to the contemporary artwork hanging on a far wall in the sitting area. The sitting area is also furnished with a pair of recliners with walnut stained frames and olive leather. Opposite the recliners is a tufted back sofa upholstered in linen and accented with copper suede pillows. A bronze metal cocktail table rests in front of the sofa while a wood floor lamp with ivory shade stands to the side. A Persian wool rug in shades of amber, green and cream ties the space together. The ivory walls and ceiling are accented by honey stained alder trim, a color that continues via a paneled wall separates the dining room from the kitchen.
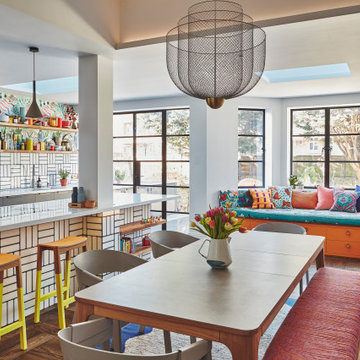
ロンドンにある広いコンテンポラリースタイルのおしゃれなダイニング (白い壁、無垢フローリング、暖炉なし、マルチカラーの床、白い天井) の写真

Built in the iconic neighborhood of Mount Curve, just blocks from the lakes, Walker Art Museum, and restaurants, this is city living at its best. Myrtle House is a design-build collaboration with Hage Homes and Regarding Design with expertise in Southern-inspired architecture and gracious interiors. With a charming Tudor exterior and modern interior layout, this house is perfect for all ages.
Rooted in the architecture of the past with a clean and contemporary influence, Myrtle House bridges the gap between stunning historic detailing and modern living.
A sense of charm and character is created through understated and honest details, with scale and proportion being paramount to the overall effect.
Classical elements are featured throughout the home, including wood paneling, crown molding, cabinet built-ins, and cozy window seating, creating an ambiance steeped in tradition. While the kitchen and family room blend together in an open space for entertaining and family time, there are also enclosed spaces designed with intentional use in mind.
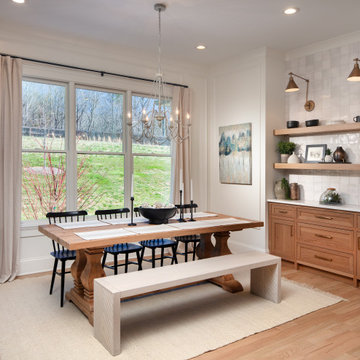
The dining space incorporates a beautiful mix of natural wood elements including a traditional style six light chandelier with a distressed white finish, a farmhouse table with modern teak bench and black spindle dining chairs. A pair of brass swing arm wall sconces are mounted over custom built-in cabinets and stacked oak floating shelves. The texture and sheen of the square, hand-made, Zellige tile backsplash provides visual interest and design style while large windows offer spectacular views of the property creating an enjoyable and relaxed atmosphere for dining and entertaining.
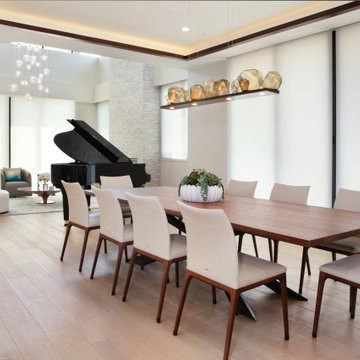
ロサンゼルスにある広いコンテンポラリースタイルのおしゃれなダイニングの照明 (グレーの壁、淡色無垢フローリング、ベージュの床、折り上げ天井、白い天井) の写真

a mid-century dining table and chairs at the open floor plan sits adjacent custom walnut cabinetry
オレンジカウンティにある高級な中くらいなおしゃれなダイニング (白い壁、淡色無垢フローリング、標準型暖炉、石材の暖炉まわり、ベージュの床、板張り壁、白い天井) の写真
オレンジカウンティにある高級な中くらいなおしゃれなダイニング (白い壁、淡色無垢フローリング、標準型暖炉、石材の暖炉まわり、ベージュの床、板張り壁、白い天井) の写真
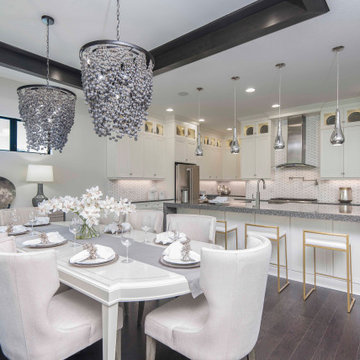
A white kitchen is always a timeless classy choice. The decorative pendants and barstools add a modern edge to the overall design. We love the beaded pendants over the dining room table which not only adds interest but brings your eye upwards to our ceiling tray.

This 1960s split-level has a new Family Room addition in front of the existing home, with a total gut remodel of the existing Kitchen/Living/Dining spaces. The spacious Kitchen boasts a generous curved stone-clad island and plenty of custom cabinetry. The Kitchen opens to a large eat-in Dining Room, with a walk-around stone double-sided fireplace between Dining and the new Family room. The stone accent at the island, gorgeous stained wood cabinetry, and wood trim highlight the rustic charm of this home.
Photography by Kmiecik Imagery.
ダイニングの照明 (白い天井、和モダンの壁紙) の写真
1
