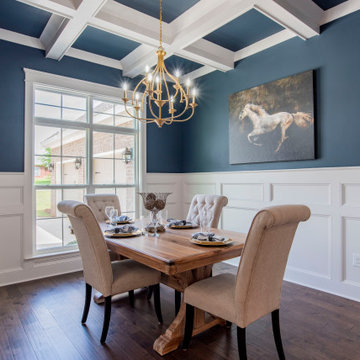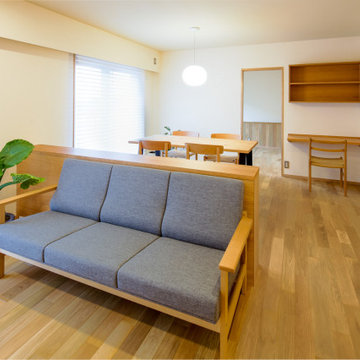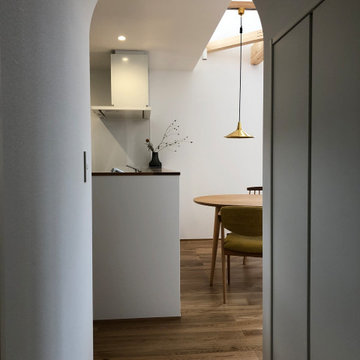グレーの、黄色いダイニング (白い天井、無垢フローリング) の写真
絞り込み:
資材コスト
並び替え:今日の人気順
写真 1〜20 枚目(全 43 枚)
1/5
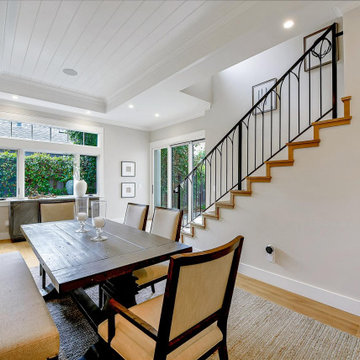
The details make the space: a modern Gothic railing, wide casing on openings and windows, a divided lite transom, a tray ceiling. Subtle pattern and repetition add interest and keep the eye moving.
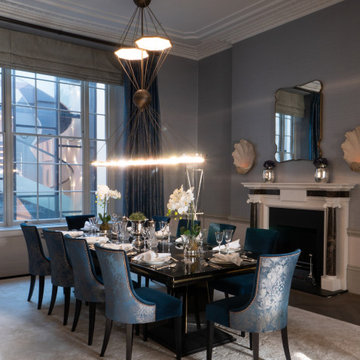
ロンドンにあるラグジュアリーな広いトラディショナルスタイルのおしゃれな独立型ダイニング (ベージュの壁、標準型暖炉、石材の暖炉まわり、壁紙、無垢フローリング、茶色い床、白い天井) の写真
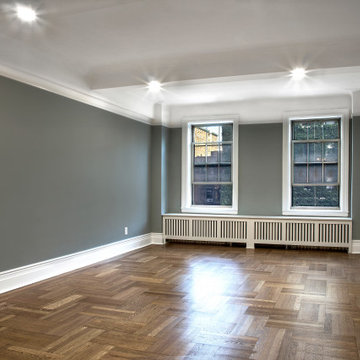
Dining room renovation in a pre-war apartment on the Upper West Side
ニューヨークにある高級な広いミッドセンチュリースタイルのおしゃれなダイニングキッチン (緑の壁、無垢フローリング、暖炉なし、ベージュの床、格子天井、白い天井) の写真
ニューヨークにある高級な広いミッドセンチュリースタイルのおしゃれなダイニングキッチン (緑の壁、無垢フローリング、暖炉なし、ベージュの床、格子天井、白い天井) の写真
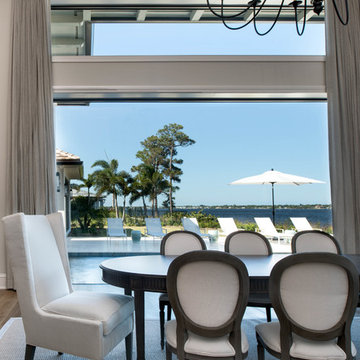
The glass wall in this dining room allows diners to enjoy activity in the pool and the river.
マイアミにあるラグジュアリーな中くらいなトランジショナルスタイルのおしゃれなLDK (グレーの壁、無垢フローリング、茶色い床、シアーカーテン、白い天井) の写真
マイアミにあるラグジュアリーな中くらいなトランジショナルスタイルのおしゃれなLDK (グレーの壁、無垢フローリング、茶色い床、シアーカーテン、白い天井) の写真
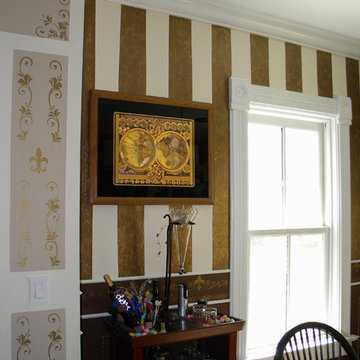
2-story addition to this historic 1894 Princess Anne Victorian. Family room, new full bath, relocated half bath, expanded kitchen and dining room, with Laundry, Master closet and bathroom above. Wrap-around porch with gazebo.
Photos by 12/12 Architects and Robert McKendrick Photography.
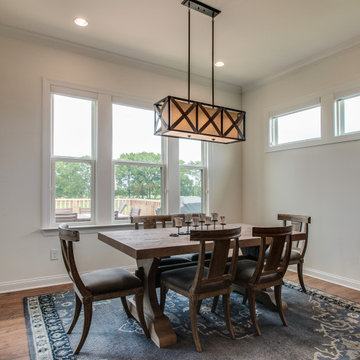
Another angle.
ナッシュビルにある高級な中くらいなトランジショナルスタイルのおしゃれなダイニング (朝食スペース、グレーの壁、無垢フローリング、茶色い床、暖炉なし、白い天井) の写真
ナッシュビルにある高級な中くらいなトランジショナルスタイルのおしゃれなダイニング (朝食スペース、グレーの壁、無垢フローリング、茶色い床、暖炉なし、白い天井) の写真
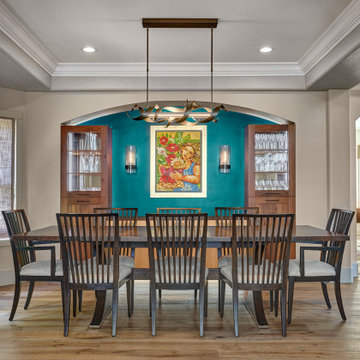
This cozy gathering space in the heart of Davis, CA takes cues from traditional millwork concepts done in a contemporary way.
Accented with light taupe, the grid panel design on the walls adds dimension to the otherwise flat surfaces. A brighter white above celebrates the room’s high ceilings, offering a sense of expanded vertical space and deeper relaxation.
Along the adjacent wall, bench seating wraps around to the front entry, where drawers provide shoe-storage by the front door. A built-in bookcase complements the overall design. A sectional with chaise hides a sleeper sofa. Multiple tables of different sizes and shapes support a variety of activities, whether catching up over coffee, playing a game of chess, or simply enjoying a good book by the fire. Custom drapery wraps around the room, and the curtains between the living room and dining room can be closed for privacy. Petite framed arm-chairs visually divide the living room from the dining room.
In the dining room, a similar arch can be found to the one in the kitchen. A built-in buffet and china cabinet have been finished in a combination of walnut and anegre woods, enriching the space with earthly color. Inspired by the client’s artwork, vibrant hues of teal, emerald, and cobalt were selected for the accessories, uniting the entire gathering space.
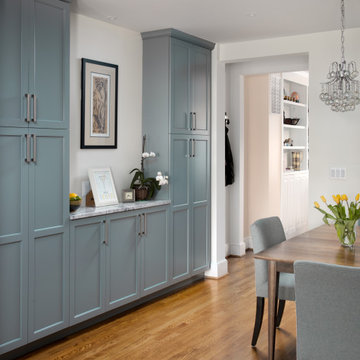
Main floor addition allowed for more livable space with a large, open kitchen with space for dining table and additional wall storage.
ワシントンD.C.にある中くらいなトランジショナルスタイルのおしゃれなLDK (白い壁、茶色い床、無垢フローリング、白い天井) の写真
ワシントンD.C.にある中くらいなトランジショナルスタイルのおしゃれなLDK (白い壁、茶色い床、無垢フローリング、白い天井) の写真
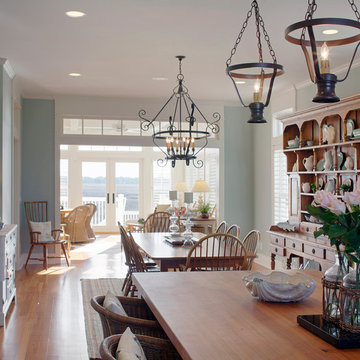
Atlantic Archives, Inc./Richard Leo Johnson
SGA Architecture LLC
チャールストンにある高級な広いビーチスタイルのおしゃれなダイニング (青い壁、無垢フローリング、暖炉なし、白い天井) の写真
チャールストンにある高級な広いビーチスタイルのおしゃれなダイニング (青い壁、無垢フローリング、暖炉なし、白い天井) の写真
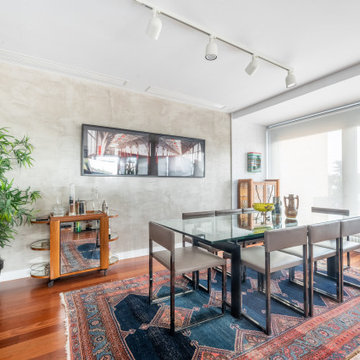
Había que convertir una vivienda muy grande, pensada para una única familia, en dos áreas que se adaptasen a las necesidades de cada nueva familia, conservando la calidad del edificio original. Era un ejercicio de acupuntura, tocando solo lo necesario, adaptándolo a los nuevos gustos, y mejorando lo existente con un presupuesto ajustado.
El comedor se abre a la ciudad con un gran ventanal, protegido por un radiador bajo. En la pared del fondo se aplicó microcemento y se aprovechó el ladrillo existente para pintarlo e incorporarlo a la decoración. El suelo es de madera de teca y en el techo se hace un foseado que esconde una tira led continúa.
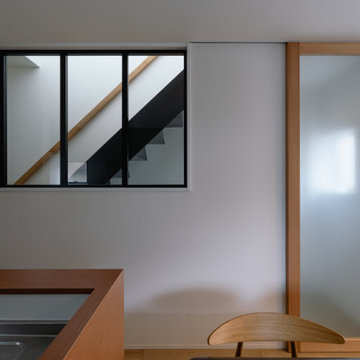
小牧の家は、鉄骨造3階建てのフルリノベーションのプロジェクトです。
街中の既存建物(美容サロン兼住宅)を刷新し、2世帯の住まいへと生まれ変わりました。
こちらのURLで動画も公開しています。
https://tawks.jp/youtube/
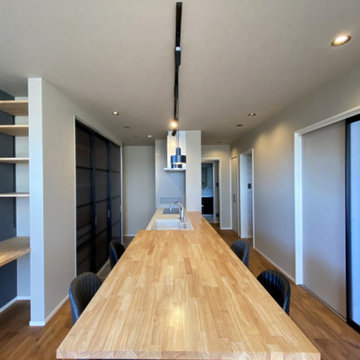
大人数にも対応できる、キッチンと一体型のダイニングテーブル。無駄がなくスタイリッシュなデザイン。
京都にあるおしゃれなダイニング (白い壁、無垢フローリング、茶色い床、クロスの天井、壁紙、白い天井) の写真
京都にあるおしゃれなダイニング (白い壁、無垢フローリング、茶色い床、クロスの天井、壁紙、白い天井) の写真
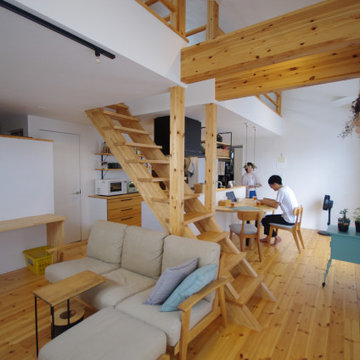
二世帯住宅の二階部分をリフォームし、それぞれの居場所を作るとともに、吹抜けを設けて明るく開放的な空間を作り上げていきました。
他の地域にある北欧スタイルのおしゃれなダイニング (白い壁、無垢フローリング、白い天井) の写真
他の地域にある北欧スタイルのおしゃれなダイニング (白い壁、無垢フローリング、白い天井) の写真
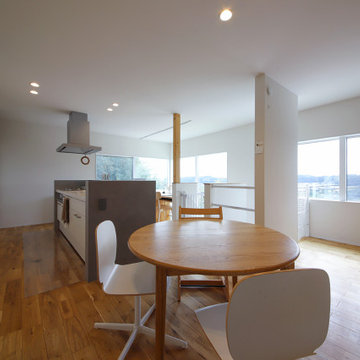
住居スペースは見晴らしの良い位置に部屋をぐるっと囲むような窓を配置。
どちらからも豊かな眺望を見渡すことができます。
他の地域にあるモダンスタイルのおしゃれなLDK (白い壁、無垢フローリング、茶色い床、クロスの天井、白い天井) の写真
他の地域にあるモダンスタイルのおしゃれなLDK (白い壁、無垢フローリング、茶色い床、クロスの天井、白い天井) の写真
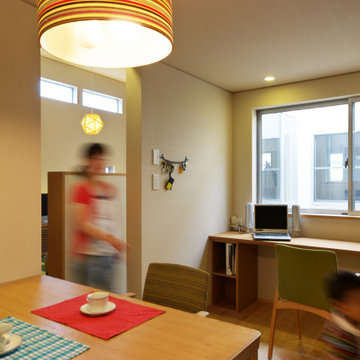
いろはの家(名古屋市)2階ダイニング
名古屋にある高級な中くらいなアジアンスタイルのおしゃれなダイニング (白い壁、無垢フローリング、クロスの天井、白い天井、壁紙) の写真
名古屋にある高級な中くらいなアジアンスタイルのおしゃれなダイニング (白い壁、無垢フローリング、クロスの天井、白い天井、壁紙) の写真

Ship Lap Ceiling, Exposed beams Minwax Ebony. Walls Benjamin Moore Alabaster
ニューヨークにある高級な中くらいなカントリー風のおしゃれなLDK (白い壁、無垢フローリング、標準型暖炉、木材の暖炉まわり、茶色い床、三角天井、塗装板張りの壁、白い天井) の写真
ニューヨークにある高級な中くらいなカントリー風のおしゃれなLDK (白い壁、無垢フローリング、標準型暖炉、木材の暖炉まわり、茶色い床、三角天井、塗装板張りの壁、白い天井) の写真
グレーの、黄色いダイニング (白い天井、無垢フローリング) の写真
1

