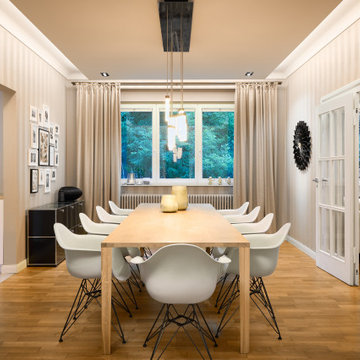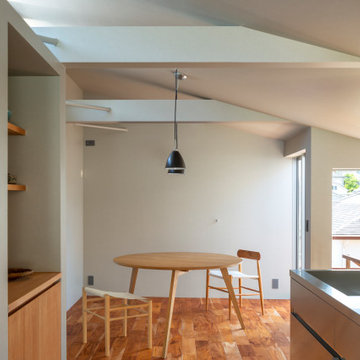ダイニング (グレーの天井、全タイプの壁の仕上げ) の写真
絞り込み:
資材コスト
並び替え:今日の人気順
写真 1〜20 枚目(全 145 枚)
1/3

バルセロナにあるお手頃価格の中くらいなコンテンポラリースタイルのおしゃれなLDK (グレーの壁、淡色無垢フローリング、横長型暖炉、ベージュの床、羽目板の壁、金属の暖炉まわり、折り上げ天井、グレーの天井) の写真

The dining alcove encircles the custom 72" diameter wood table. The tray ceiling, wainscoting and rich crown moldings add classical details. The banquette provides warm additional seating and the custom chandelier finishes the space luxuriously.

En tant que designer, j'ai toujours été fasciné par la rencontre entre l'ancien et le moderne. Le projet que je vous présente aujourd'hui incarne cette fusion avec brio. Au cœur d'un appartement haussmannien, symbole d'un Paris d'antan, se dévoile un séjour audacieusement revêtu de bleu foncé.
Cette nuance profonde et envoûtante ne se contente pas de donner une atmosphère contemporaine à la pièce ; elle met aussi en valeur les détails architecturaux si caractéristiques des intérieurs haussmanniens : moulures délicates, cheminées en marbre et parquets en point de Hongrie. Le bleu foncé, loin d'opprimer l'espace, le sublime en créant un contraste saisissant avec la luminosité naturelle qui baigne le séjour par ses larges fenêtres.
Ce choix audacieux témoigne de ma volonté constante de repousser les frontières du design traditionnel, tout en restant fidèle à l'âme et à l'histoire du lieu. Ce séjour, avec ses tonalités modernes nichées dans un écrin classique, est une ode à la beauté intemporelle et à l'innovation audacieuse.
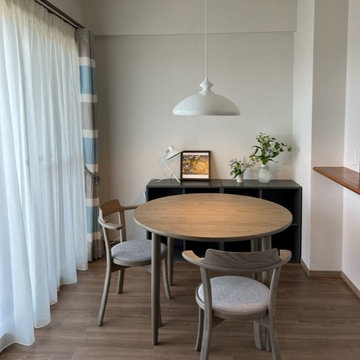
中古マンションを購入された方からの内装リニュアル工事をお請けしました。
床材の張替、壁紙の張替、建具の補修、設備(洗面化粧台、トイレ)の交換工事にカーテン、照明、置き家具の提案をいたしました。
床材は1.5㎜のリフォームフローリング「ウスイータ/パンソニック」を使用。幅広の板は柄や色が豊富にあるのでインテリアの幅も広がります。
今回は「エイシドチェスナット柄」を使用しました。
建具やキッチンカウンター色などはそのままにしましたので、置き家具と床材の色そして窓枠を近似色にしました。
ダイニングテーブルはエクステンションタイプの「マムΦ105 /カンディハウス」を提案。仕事や友達が遊びに来てくれた時には巾を広げ楕円形に、テーブルを広く使えます。
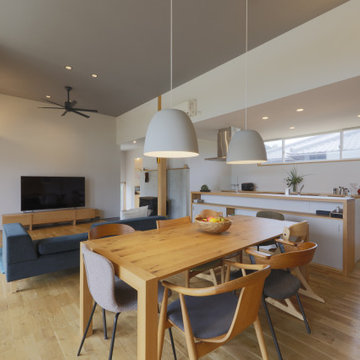
キッチンはアイランド型にし、どこへもアクセスのいい動線になりました。
キッチン背面の高窓で明るい雰囲気の場所に。
他の地域にある和モダンなおしゃれなダイニング (白い壁、無垢フローリング、薪ストーブ、タイルの暖炉まわり、クロスの天井、壁紙、グレーの天井) の写真
他の地域にある和モダンなおしゃれなダイニング (白い壁、無垢フローリング、薪ストーブ、タイルの暖炉まわり、クロスの天井、壁紙、グレーの天井) の写真
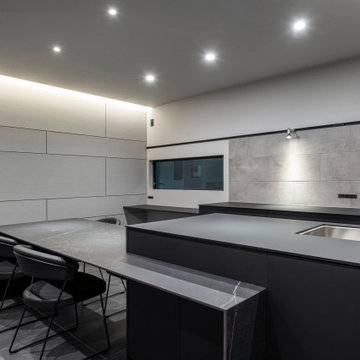
東京都下にある高級な中くらいなコンテンポラリースタイルのおしゃれなダイニング (グレーの壁、セラミックタイルの床、暖炉なし、黒い床、クロスの天井、壁紙、グレーの天井) の写真
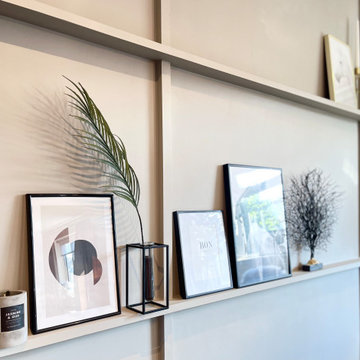
This open dining room was created from taking down the wall between the old living room and bedroom and creating an open plan dining - living room. The bedroom was moved to the loft, leaving amazing space for 8 -10 seating dinner.
This was a modern design using greys, whites and pastel blue colour scheme, that has been lifted up with black and gold accessories. We incorporated different types of wood and green faux plants for an organic and natural feel.
Features are: straight lines of miniature wall shelves, that are blending into the interior rather being a focal point, a corner cocktail cabinet with wood lines and a black crittall mirror, all complementing each other in one harmonious modern and sleek design.
We used a different colour on two walls with shelves and the rest of the room was painted in light grey. This the way the dining area became optically divided from the rest of the space hover still bleeding well with the rest of the space.
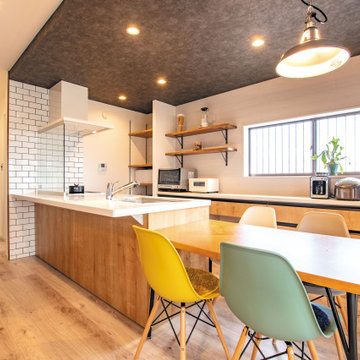
キッチンと食卓が隣接しているので、料理の配膳や冷蔵庫の出し入れがラク。
シェルチェアのカラーは、センスの良いおばあ様がセレクト。タンポポイエローが、差し色として効いていて、室内で明るく咲いているようです。
他の地域にあるエクレクティックスタイルのおしゃれなLDK (合板フローリング、茶色い床、白い壁、暖炉なし、クロスの天井、壁紙、グレーの天井) の写真
他の地域にあるエクレクティックスタイルのおしゃれなLDK (合板フローリング、茶色い床、白い壁、暖炉なし、クロスの天井、壁紙、グレーの天井) の写真
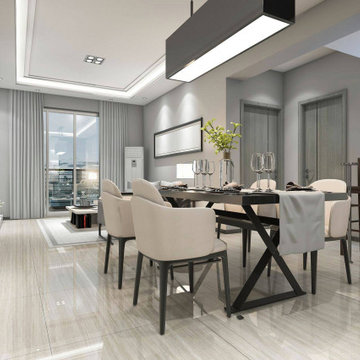
Our team of experts will guide you through the entire process taking care of all essential inspections and approvals. We will share every little detail with you so that you can make an informed decision. Our team will help you decide which is the best option for your home, such as an upstairs or a ground floor room addition. We help select the furnishing, paints, appliances, and other elements to ensure that the design meets your expectations and reflects your vision. We ensure that the renovation done to your house is not visible to onlookers from inside or outside. Our experienced designers and builders will guarantee that the room added will look like an original part of your home and will not negatively impact its future selling price.
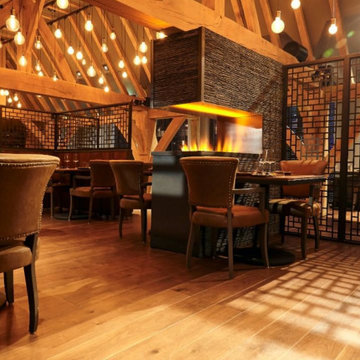
ケントにある高級な中くらいなインダストリアルスタイルのおしゃれなダイニングキッチン (グレーの壁、無垢フローリング、両方向型暖炉、石材の暖炉まわり、茶色い床、三角天井、壁紙、グレーの天井) の写真
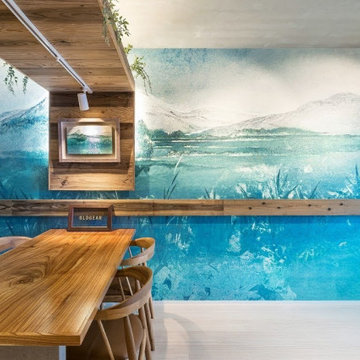
福岡県北九州市の『OLDGEAR』が手掛ける『Artctuary® アートクチュアリ』プロジェクト。空間の為に描き下ろされた“限定絵画”と、その絵画で製作した“オリジナル壁紙”を修飾。世界にひとつだけの“自分の為の美術館”のような物件。
福岡にあるエクレクティックスタイルのおしゃれなLDK (壁紙、グレーの天井、白い壁、淡色無垢フローリング、白い床、クロスの天井) の写真
福岡にあるエクレクティックスタイルのおしゃれなLDK (壁紙、グレーの天井、白い壁、淡色無垢フローリング、白い床、クロスの天井) の写真
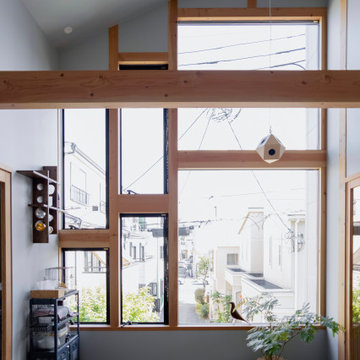
他の地域にある低価格の小さなラスティックスタイルのおしゃれなダイニング (グレーの壁、無垢フローリング、暖炉なし、グレーの床、クロスの天井、壁紙、グレーの天井) の写真
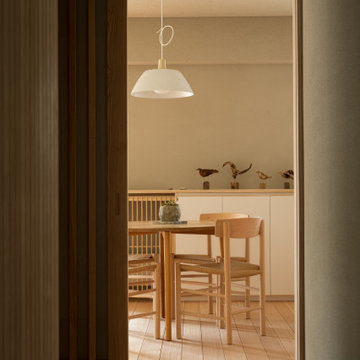
札幌のマンションリノベーション01/ 竣工 所在地 / 北海道札幌市 構造規模 / RC造マンションの一室 延床面積 / 89.33㎡
札幌にある中くらいな和モダンなおしゃれなLDK (白い壁、無垢フローリング、暖炉なし、ベージュの床、三角天井、塗装板張りの壁、グレーの天井) の写真
札幌にある中くらいな和モダンなおしゃれなLDK (白い壁、無垢フローリング、暖炉なし、ベージュの床、三角天井、塗装板張りの壁、グレーの天井) の写真
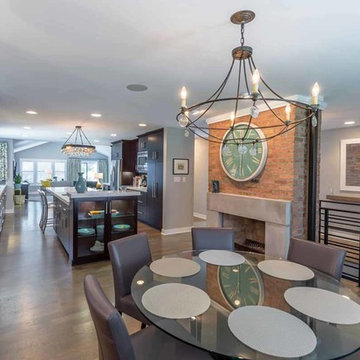
This family of 5 was quickly out-growing their 1,220sf ranch home on a beautiful corner lot. Rather than adding a 2nd floor, the decision was made to extend the existing ranch plan into the back yard, adding a new 2-car garage below the new space - for a new total of 2,520sf. With a previous addition of a 1-car garage and a small kitchen removed, a large addition was added for Master Bedroom Suite, a 4th bedroom, hall bath, and a completely remodeled living, dining and new Kitchen, open to large new Family Room. The new lower level includes the new Garage and Mudroom. The existing fireplace and chimney remain - with beautifully exposed brick. The homeowners love contemporary design, and finished the home with a gorgeous mix of color, pattern and materials.
The project was completed in 2011. Unfortunately, 2 years later, they suffered a massive house fire. The house was then rebuilt again, using the same plans and finishes as the original build, adding only a secondary laundry closet on the main level.
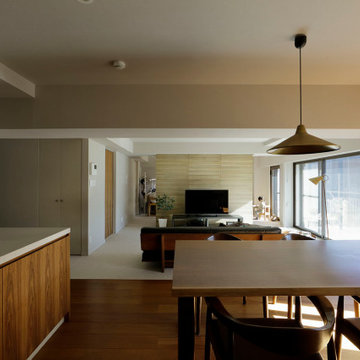
チーク材フローリングとカーペットのLDK
東京23区にある高級な中くらいなモダンスタイルのおしゃれなLDK (グレーの壁、無垢フローリング、茶色い床、クロスの天井、壁紙、グレーの天井) の写真
東京23区にある高級な中くらいなモダンスタイルのおしゃれなLDK (グレーの壁、無垢フローリング、茶色い床、クロスの天井、壁紙、グレーの天井) の写真
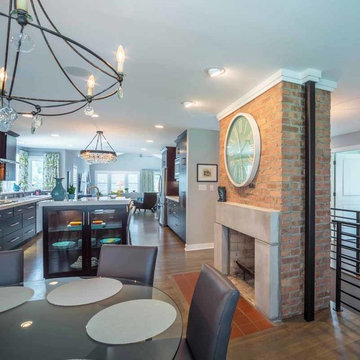
This family of 5 was quickly out-growing their 1,220sf ranch home on a beautiful corner lot. Rather than adding a 2nd floor, the decision was made to extend the existing ranch plan into the back yard, adding a new 2-car garage below the new space - for a new total of 2,520sf. With a previous addition of a 1-car garage and a small kitchen removed, a large addition was added for Master Bedroom Suite, a 4th bedroom, hall bath, and a completely remodeled living, dining and new Kitchen, open to large new Family Room. The new lower level includes the new Garage and Mudroom. The existing fireplace and chimney remain - with beautifully exposed brick. The homeowners love contemporary design, and finished the home with a gorgeous mix of color, pattern and materials.
The project was completed in 2011. Unfortunately, 2 years later, they suffered a massive house fire. The house was then rebuilt again, using the same plans and finishes as the original build, adding only a secondary laundry closet on the main level.
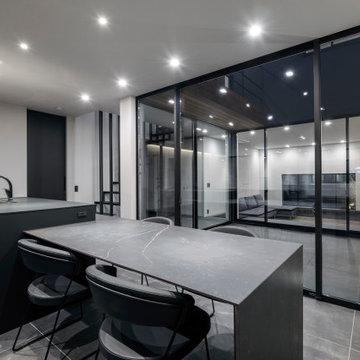
東京都下にある高級な中くらいなコンテンポラリースタイルのおしゃれなダイニング (グレーの壁、セラミックタイルの床、暖炉なし、黒い床、クロスの天井、壁紙、グレーの天井) の写真
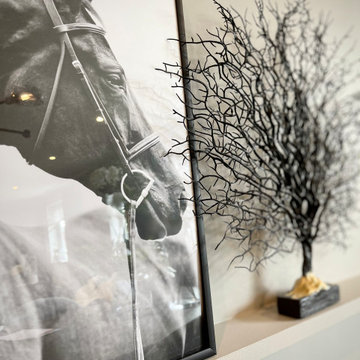
This open dining room was created from taking down the wall between the old living room and bedroom and creating an open plan dining - living room. The bedroom was moved to the loft, leaving amazing space for 8 -10 seating dinner.
This was a modern design using greys, whites and pastel blue colour scheme, that has been lifted up with black and gold accessories. We incorporated different types of wood and green faux plants for an organic and natural feel.
Features are: straight lines of miniature wall shelves, that are blending into the interior rather being a focal point, a corner cocktail cabinet with wood lines and a black crittall mirror, all complementing each other in one harmonious modern and sleek design.
We used a different colour on two walls with shelves and the rest of the room was painted in light grey. This the way the dining area became optically divided from the rest of the space hover still bleeding well with the rest of the space.
ダイニング (グレーの天井、全タイプの壁の仕上げ) の写真
1
