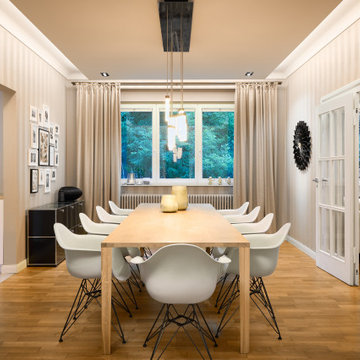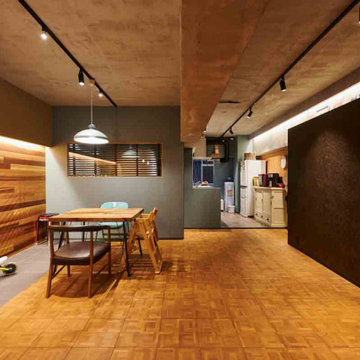ダイニング (グレーの天井、リノリウムの床、無垢フローリング) の写真
絞り込み:
資材コスト
並び替え:今日の人気順
写真 1〜20 枚目(全 71 枚)
1/4

The dining alcove encircles the custom 72" diameter wood table. The tray ceiling, wainscoting and rich crown moldings add classical details. The banquette provides warm additional seating and the custom chandelier finishes the space luxuriously.
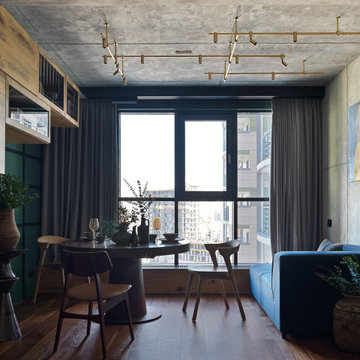
モスクワにある高級な中くらいなインダストリアルスタイルのおしゃれなダイニング (グレーの壁、無垢フローリング、茶色い床、表し梁、グレーの天井) の写真
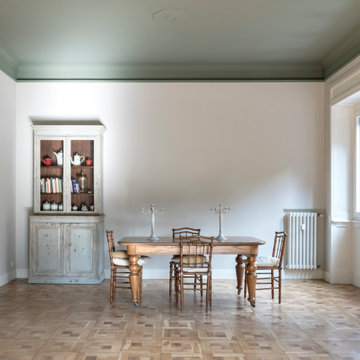
Parquet originale in listelli di rovere naturale lamato e verniciato.
Pareti e soffitto ridipinte con colori Farro & Ball:
Soffitto colore CARD ROOM GREEN n°79
Pareti colore AMMONITE n° 274
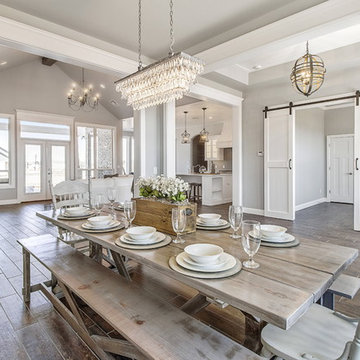
サンフランシスコにある広いコンテンポラリースタイルのおしゃれなLDK (グレーの壁、無垢フローリング、暖炉なし、茶色い床、三角天井、グレーの天井) の写真

The dining room is framed by a metallic silver ceiling and molding alongside red and orange striped draperies paired with woven wood blinds. A contemporary nude painting hangs above a pair of vintage ivory lamps atop a vintage orange buffet.
Black rattan chairs with red leather seats surround a transitional stained trestle table, and the teal walls set off the room’s dark walnut wood floors and aqua blue hemp and wool rug.
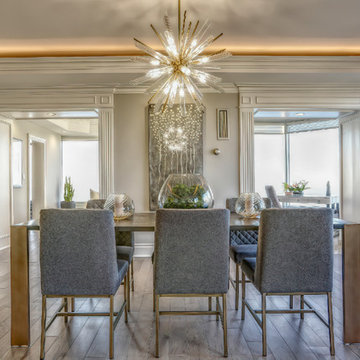
Photo Credits Thea Menagh
トロントにある広いトランジショナルスタイルのおしゃれなダイニング (グレーの壁、無垢フローリング、暖炉なし、茶色い床、折り上げ天井、グレーの天井) の写真
トロントにある広いトランジショナルスタイルのおしゃれなダイニング (グレーの壁、無垢フローリング、暖炉なし、茶色い床、折り上げ天井、グレーの天井) の写真
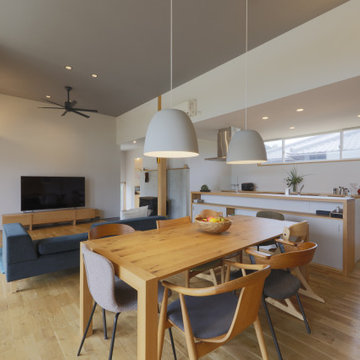
キッチンはアイランド型にし、どこへもアクセスのいい動線になりました。
キッチン背面の高窓で明るい雰囲気の場所に。
他の地域にある和モダンなおしゃれなダイニング (白い壁、無垢フローリング、薪ストーブ、タイルの暖炉まわり、クロスの天井、壁紙、グレーの天井) の写真
他の地域にある和モダンなおしゃれなダイニング (白い壁、無垢フローリング、薪ストーブ、タイルの暖炉まわり、クロスの天井、壁紙、グレーの天井) の写真
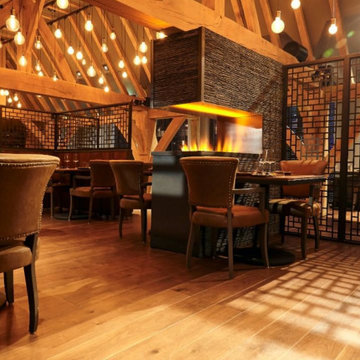
ケントにある高級な中くらいなインダストリアルスタイルのおしゃれなダイニングキッチン (グレーの壁、無垢フローリング、両方向型暖炉、石材の暖炉まわり、茶色い床、三角天井、壁紙、グレーの天井) の写真
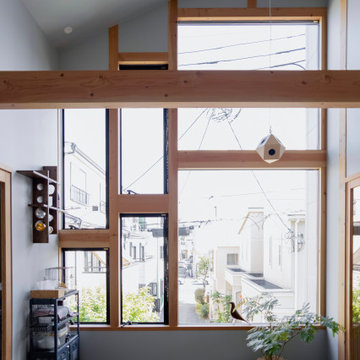
他の地域にある低価格の小さなラスティックスタイルのおしゃれなダイニング (グレーの壁、無垢フローリング、暖炉なし、グレーの床、クロスの天井、壁紙、グレーの天井) の写真
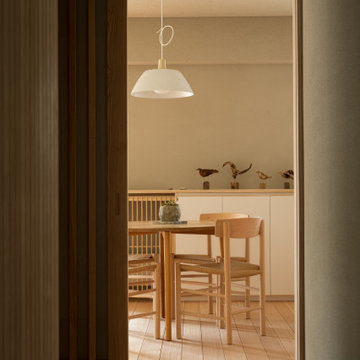
札幌のマンションリノベーション01/ 竣工 所在地 / 北海道札幌市 構造規模 / RC造マンションの一室 延床面積 / 89.33㎡
札幌にある中くらいな和モダンなおしゃれなLDK (白い壁、無垢フローリング、暖炉なし、ベージュの床、三角天井、塗装板張りの壁、グレーの天井) の写真
札幌にある中くらいな和モダンなおしゃれなLDK (白い壁、無垢フローリング、暖炉なし、ベージュの床、三角天井、塗装板張りの壁、グレーの天井) の写真
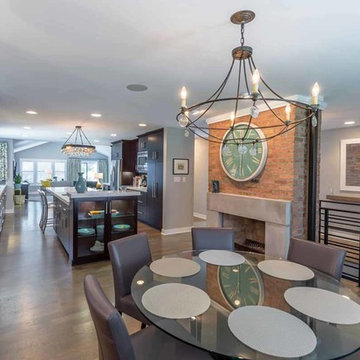
This family of 5 was quickly out-growing their 1,220sf ranch home on a beautiful corner lot. Rather than adding a 2nd floor, the decision was made to extend the existing ranch plan into the back yard, adding a new 2-car garage below the new space - for a new total of 2,520sf. With a previous addition of a 1-car garage and a small kitchen removed, a large addition was added for Master Bedroom Suite, a 4th bedroom, hall bath, and a completely remodeled living, dining and new Kitchen, open to large new Family Room. The new lower level includes the new Garage and Mudroom. The existing fireplace and chimney remain - with beautifully exposed brick. The homeowners love contemporary design, and finished the home with a gorgeous mix of color, pattern and materials.
The project was completed in 2011. Unfortunately, 2 years later, they suffered a massive house fire. The house was then rebuilt again, using the same plans and finishes as the original build, adding only a secondary laundry closet on the main level.
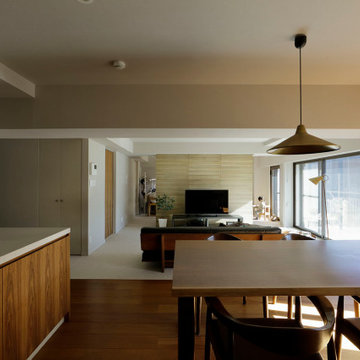
チーク材フローリングとカーペットのLDK
東京23区にある高級な中くらいなモダンスタイルのおしゃれなLDK (グレーの壁、無垢フローリング、茶色い床、クロスの天井、壁紙、グレーの天井) の写真
東京23区にある高級な中くらいなモダンスタイルのおしゃれなLDK (グレーの壁、無垢フローリング、茶色い床、クロスの天井、壁紙、グレーの天井) の写真
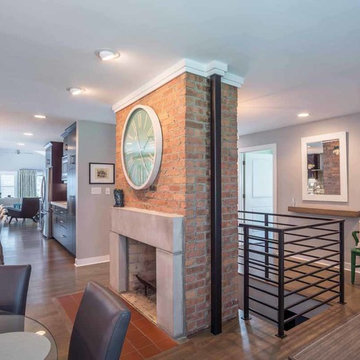
This family of 5 was quickly out-growing their 1,220sf ranch home on a beautiful corner lot. Rather than adding a 2nd floor, the decision was made to extend the existing ranch plan into the back yard, adding a new 2-car garage below the new space - for a new total of 2,520sf. With a previous addition of a 1-car garage and a small kitchen removed, a large addition was added for Master Bedroom Suite, a 4th bedroom, hall bath, and a completely remodeled living, dining and new Kitchen, open to large new Family Room. The new lower level includes the new Garage and Mudroom. The existing fireplace and chimney remain - with beautifully exposed brick. The homeowners love contemporary design, and finished the home with a gorgeous mix of color, pattern and materials.
The project was completed in 2011. Unfortunately, 2 years later, they suffered a massive house fire. The house was then rebuilt again, using the same plans and finishes as the original build, adding only a secondary laundry closet on the main level.
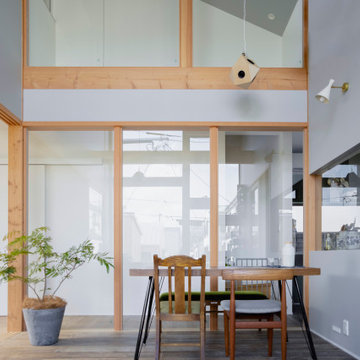
他の地域にある低価格の小さなラスティックスタイルのおしゃれなダイニング (グレーの壁、無垢フローリング、暖炉なし、グレーの床、クロスの天井、壁紙、グレーの天井) の写真
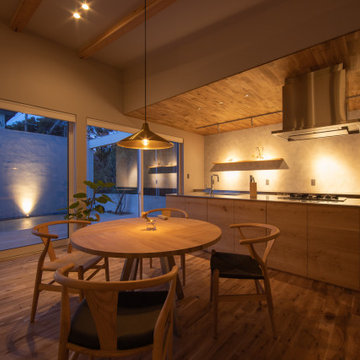
真鍮のペンダントライトを梁見せ天井より吊るし空間のアクセントとしている。
キッチンはフルオーダーでオーナー様の使い勝手とデザイン性を両立している
他の地域にある北欧スタイルのおしゃれなダイニングの照明 (グレーの壁、無垢フローリング、茶色い床、表し梁、壁紙、グレーの天井) の写真
他の地域にある北欧スタイルのおしゃれなダイニングの照明 (グレーの壁、無垢フローリング、茶色い床、表し梁、壁紙、グレーの天井) の写真
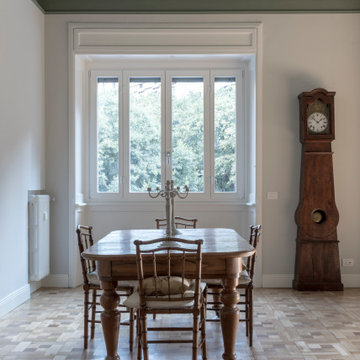
Parquet originale in listelli di rovere naturale lamato e verniciato.
Pareti e soffitto ridipinte con colori Farro & Ball:
Soffitto colore CARD ROOM GREEN n°79
Pareti colore AMMONITE n° 274
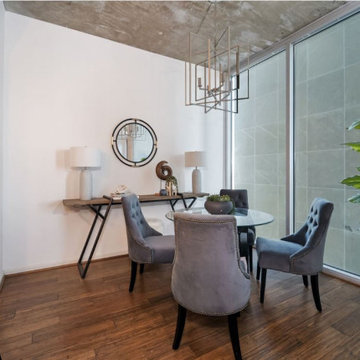
Open plan condo design with exposed concrete and large art installation.
ナッシュビルにあるお手頃価格の中くらいなモダンスタイルのおしゃれなダイニング (白い壁、無垢フローリング、表し梁、グレーの天井) の写真
ナッシュビルにあるお手頃価格の中くらいなモダンスタイルのおしゃれなダイニング (白い壁、無垢フローリング、表し梁、グレーの天井) の写真
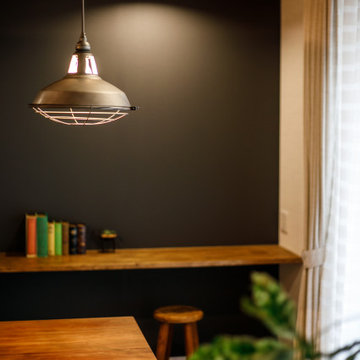
ダイニングテーブルの奥には、息子さんの勉強できる場所として、デスクスペースを設けました。
壁一面に黒板クロスを大胆に貼り、空間がグッと引き締まりました。家族の伝言板や勉強にも使えそうです。
他の地域にある小さなインダストリアルスタイルのおしゃれなLDK (黒い壁、無垢フローリング、暖炉なし、茶色い床、板張り天井、壁紙、グレーの天井) の写真
他の地域にある小さなインダストリアルスタイルのおしゃれなLDK (黒い壁、無垢フローリング、暖炉なし、茶色い床、板張り天井、壁紙、グレーの天井) の写真
ダイニング (グレーの天井、リノリウムの床、無垢フローリング) の写真
1
