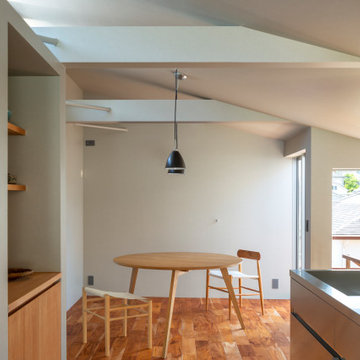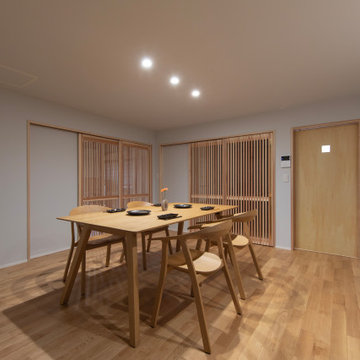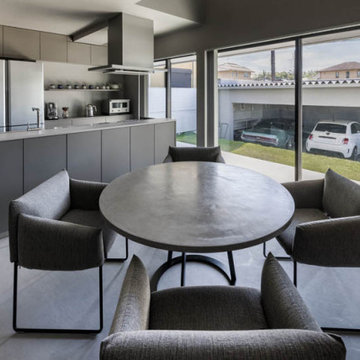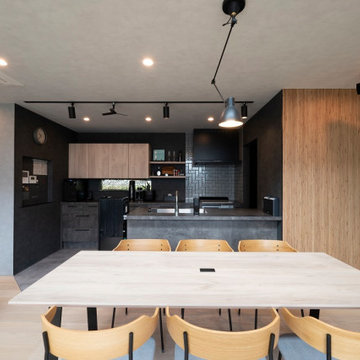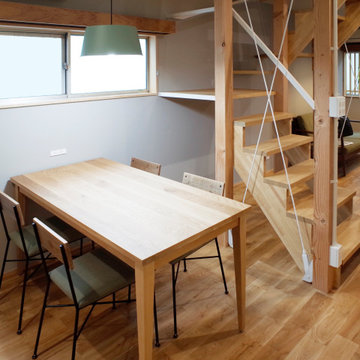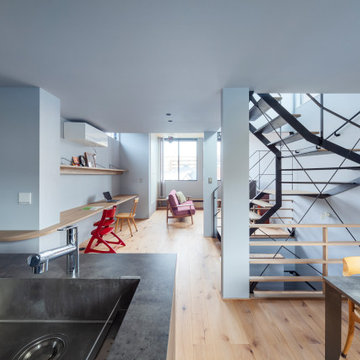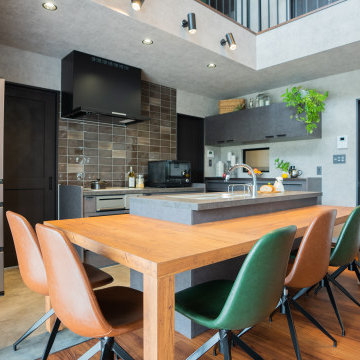ダイニング (グレーの天井、クロスの天井、グレーの壁、紫の壁、黄色い壁) の写真
絞り込み:
資材コスト
並び替え:今日の人気順
写真 1〜20 枚目(全 67 枚)
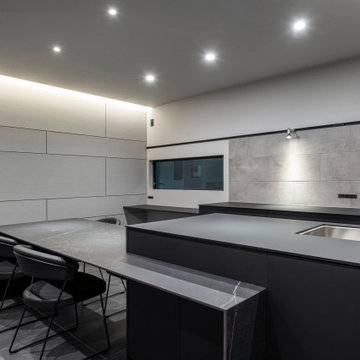
東京都下にある高級な中くらいなコンテンポラリースタイルのおしゃれなダイニング (グレーの壁、セラミックタイルの床、暖炉なし、黒い床、クロスの天井、壁紙、グレーの天井) の写真
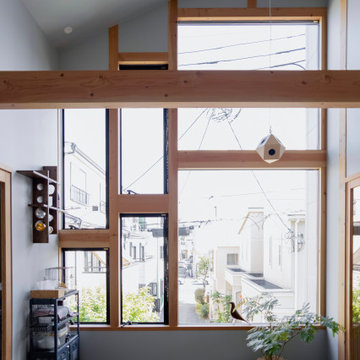
他の地域にある低価格の小さなラスティックスタイルのおしゃれなダイニング (グレーの壁、無垢フローリング、暖炉なし、グレーの床、クロスの天井、壁紙、グレーの天井) の写真
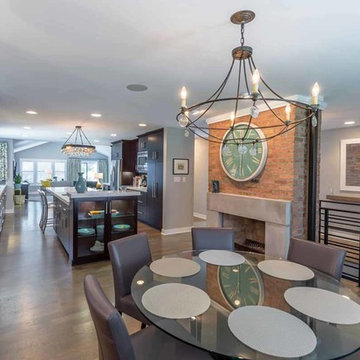
This family of 5 was quickly out-growing their 1,220sf ranch home on a beautiful corner lot. Rather than adding a 2nd floor, the decision was made to extend the existing ranch plan into the back yard, adding a new 2-car garage below the new space - for a new total of 2,520sf. With a previous addition of a 1-car garage and a small kitchen removed, a large addition was added for Master Bedroom Suite, a 4th bedroom, hall bath, and a completely remodeled living, dining and new Kitchen, open to large new Family Room. The new lower level includes the new Garage and Mudroom. The existing fireplace and chimney remain - with beautifully exposed brick. The homeowners love contemporary design, and finished the home with a gorgeous mix of color, pattern and materials.
The project was completed in 2011. Unfortunately, 2 years later, they suffered a massive house fire. The house was then rebuilt again, using the same plans and finishes as the original build, adding only a secondary laundry closet on the main level.
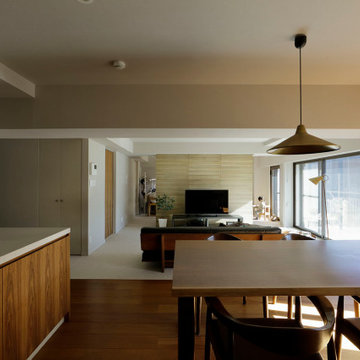
チーク材フローリングとカーペットのLDK
東京23区にある高級な中くらいなモダンスタイルのおしゃれなLDK (グレーの壁、無垢フローリング、茶色い床、クロスの天井、壁紙、グレーの天井) の写真
東京23区にある高級な中くらいなモダンスタイルのおしゃれなLDK (グレーの壁、無垢フローリング、茶色い床、クロスの天井、壁紙、グレーの天井) の写真
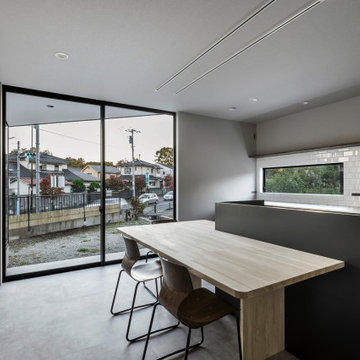
東京都下にあるお手頃価格の中くらいなコンテンポラリースタイルのおしゃれなダイニング (グレーの壁、セラミックタイルの床、暖炉なし、グレーの床、クロスの天井、壁紙、グレーの天井) の写真

This family of 5 was quickly out-growing their 1,220sf ranch home on a beautiful corner lot. Rather than adding a 2nd floor, the decision was made to extend the existing ranch plan into the back yard, adding a new 2-car garage below the new space - for a new total of 2,520sf. With a previous addition of a 1-car garage and a small kitchen removed, a large addition was added for Master Bedroom Suite, a 4th bedroom, hall bath, and a completely remodeled living, dining and new Kitchen, open to large new Family Room. The new lower level includes the new Garage and Mudroom. The existing fireplace and chimney remain - with beautifully exposed brick. The homeowners love contemporary design, and finished the home with a gorgeous mix of color, pattern and materials.
The project was completed in 2011. Unfortunately, 2 years later, they suffered a massive house fire. The house was then rebuilt again, using the same plans and finishes as the original build, adding only a secondary laundry closet on the main level.
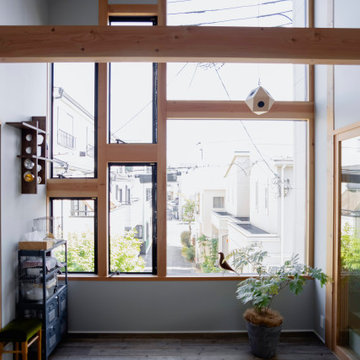
他の地域にある低価格の小さなラスティックスタイルのおしゃれなダイニング (グレーの壁、無垢フローリング、暖炉なし、グレーの床、クロスの天井、壁紙、グレーの天井) の写真
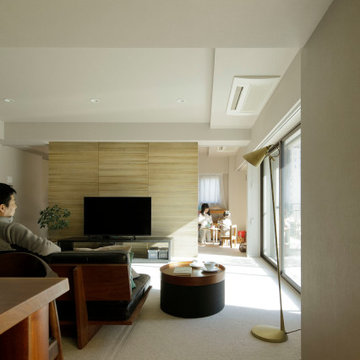
チーク材フローリングとカーペットのLDK
東京23区にある高級な中くらいなモダンスタイルのおしゃれなLDK (グレーの壁、無垢フローリング、茶色い床、クロスの天井、壁紙、グレーの天井) の写真
東京23区にある高級な中くらいなモダンスタイルのおしゃれなLDK (グレーの壁、無垢フローリング、茶色い床、クロスの天井、壁紙、グレーの天井) の写真
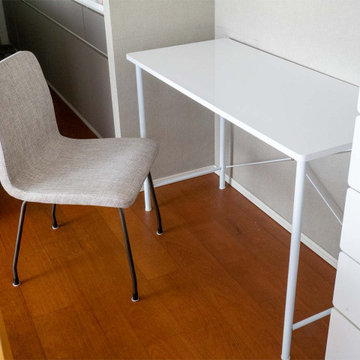
■ ご要望
・引っ越して10年、カーテンがボロボロになり、パソコンデスクや椅子も新しいものに変えたい。
・これを機会に小物なども変えて部屋をおしゃれにしたい。
■ 詳細はこちらです
https://ameblo.jp/ayur-interior/entry-11575188221.html
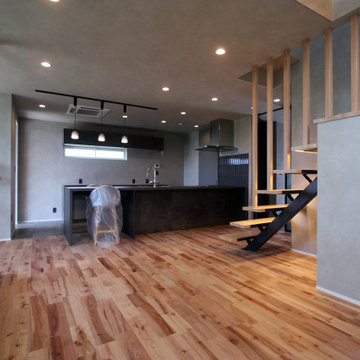
テーブル一体型のキッチンをリビングからの眺める
他の地域にあるモダンスタイルのおしゃれなLDK (グレーの壁、淡色無垢フローリング、ベージュの床、クロスの天井、壁紙、グレーの天井) の写真
他の地域にあるモダンスタイルのおしゃれなLDK (グレーの壁、淡色無垢フローリング、ベージュの床、クロスの天井、壁紙、グレーの天井) の写真
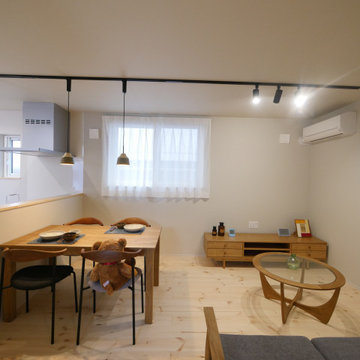
パイン材の無垢床は柔らかな足触りが最高です。
自然素材の良さを日々感じて寛げるリビングダイニングです。
福岡にある北欧スタイルのおしゃれなダイニング (グレーの壁、淡色無垢フローリング、ベージュの床、クロスの天井、壁紙、グレーの天井) の写真
福岡にある北欧スタイルのおしゃれなダイニング (グレーの壁、淡色無垢フローリング、ベージュの床、クロスの天井、壁紙、グレーの天井) の写真
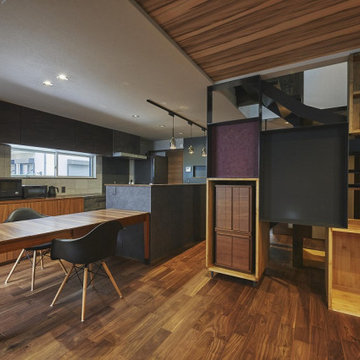
壁・天井のクロスをグレイにし、床材も暗くすることでシックに仕上げている。
基本的な照度は、ダウンライトを活用し、キッチンカウンター上部に手元灯としてペンダントライトを垂らしている。面材や家電のカラーもダーク系のカラーで揃えている。
東京23区にある高級な広いモダンスタイルのおしゃれなLDK (グレーの壁、濃色無垢フローリング、暖炉なし、茶色い床、クロスの天井、壁紙、グレーの天井) の写真
東京23区にある高級な広いモダンスタイルのおしゃれなLDK (グレーの壁、濃色無垢フローリング、暖炉なし、茶色い床、クロスの天井、壁紙、グレーの天井) の写真
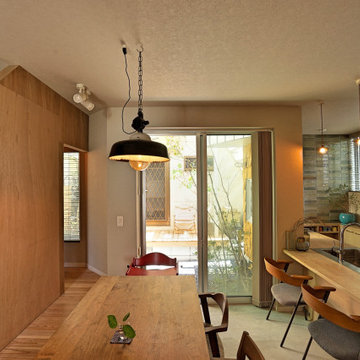
ダイニングキッチンは中庭につながっています。木造密集地域の1階でさらに角地ということもあり、プライバシーの確保をしながら閉塞的にならないように中庭を計画しました。中庭に開放的にすることで、プライバシーを確保と開放感のバランスの取れた空間となりました。リビングは2階にありますが、小上がりのようなリビング的にくつろぐことができる小さな空間があります。プライベートな空間は2階から上にあり、ご両親、友人や親戚など、ゲストを気軽に呼ぶことができる1階のダイニングキッチンです。
ダイニング (グレーの天井、クロスの天井、グレーの壁、紫の壁、黄色い壁) の写真
1
