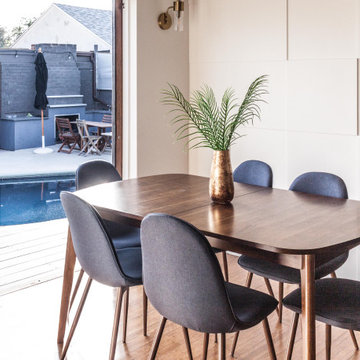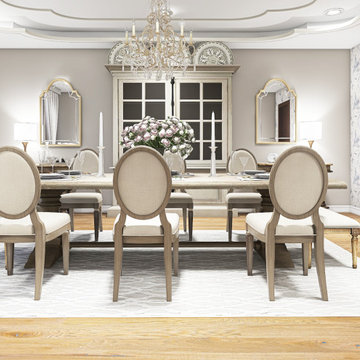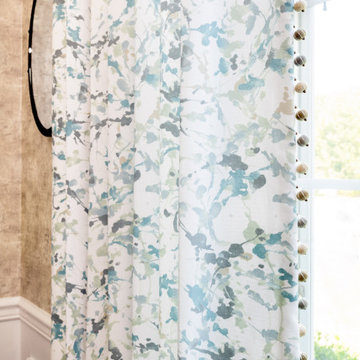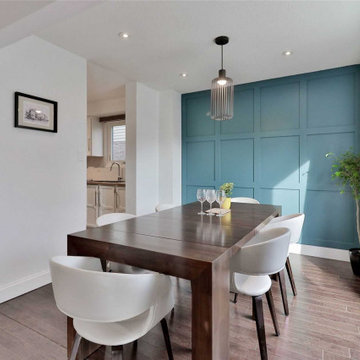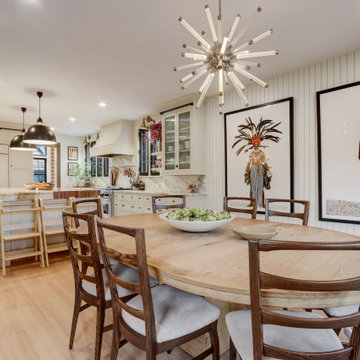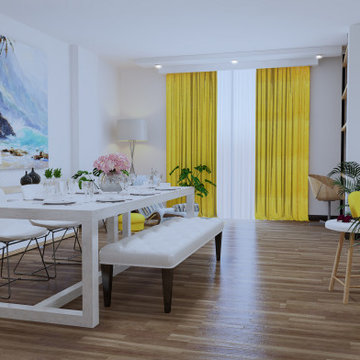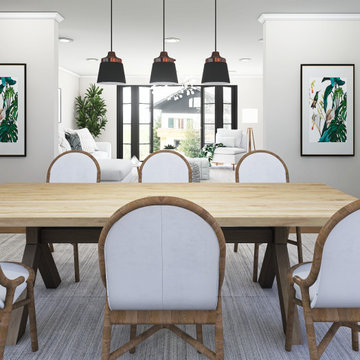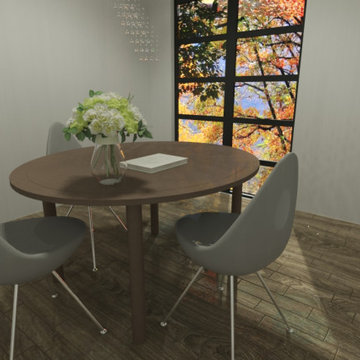低価格のダイニングキッチン (茶色い床、全タイプの壁の仕上げ) の写真
絞り込み:
資材コスト
並び替え:今日の人気順
写真 1〜20 枚目(全 35 枚)
1/5
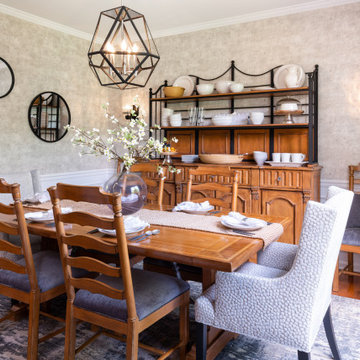
ニューヨークにある低価格のトランジショナルスタイルのおしゃれなダイニングキッチン (ベージュの壁、無垢フローリング、茶色い床、壁紙、羽目板の壁) の写真
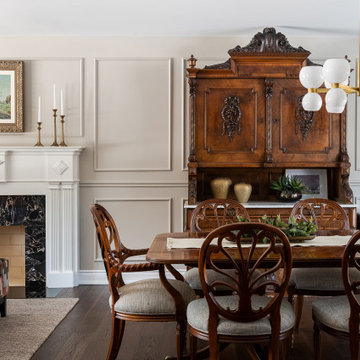
トロントにある低価格の中くらいなトラディショナルスタイルのおしゃれなダイニングキッチン (ベージュの壁、濃色無垢フローリング、標準型暖炉、石材の暖炉まわり、茶色い床、羽目板の壁) の写真

Custom dining room fireplace surround featuring authentic Moroccan zellige tiles. The fireplace is accented by a custom bench seat for the dining room. The surround expands to the wall to create a step which creates the new location for a home bar.

Brick veneer wall. Imagine what the original wall looked like before installing brick veneer over it. On this project, the homeowner wanted something more appealing than just a regular drywall. When she contacted us, we scheduled a meeting where we presented her with multiple options. However, when we look into the fact that she wanted something light weight to go over the dry wall, we thought an antique brick wall would be her best choice.
However, most antique bricks are plain red and not the color she had envisioned for beautiful living room. Luckily, we found this 200year old salvaged handmade bricks. Which turned out to be the perfect color for her living room.
These bricks came in full size and weighed quite a bit. So, in order to install them on drywall, we had to reduce the thickness by cutting them to half an inch. And in the cause cutting them, many did break. Since imperfection is core to the beauty in this kind of work, we were able to use all the broken bricks. Hench that stunningly beautiful wall.
Lastly, it’s important to note that, this rustic look would not have been possible without the right color of mortar. Had these bricks been on the original plantation house, they would have had that creamy lime look. However since you can’t find pure lime in the market, we had to fake the color of mortar to depick the original look.
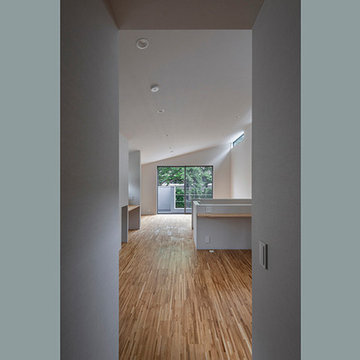
東京都下にある低価格の中くらいなコンテンポラリースタイルのおしゃれなダイニングキッチン (白い壁、無垢フローリング、暖炉なし、茶色い床、クロスの天井、壁紙) の写真
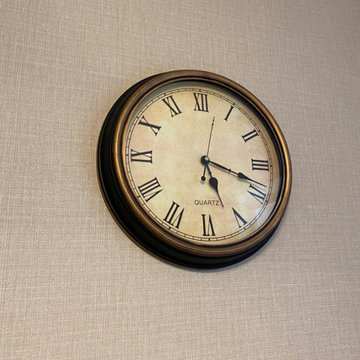
Кухня-столовая приобрела современный вид и стала просторнее после того, как из неё убрали лишнюю мебель, на пол постелили замковый кварцвинил и поменяли светильники.
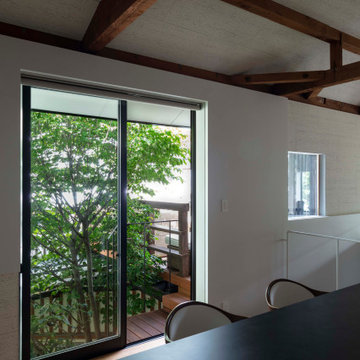
腰窓を掃き出し窓に変えて外部のデッキテラスへと繋がります。
photo:Shigeo Ogawa
神戸にある低価格の小さな和モダンなおしゃれなダイニングキッチン (白い壁、合板フローリング、暖炉なし、茶色い床、表し梁、壁紙、ベージュの天井) の写真
神戸にある低価格の小さな和モダンなおしゃれなダイニングキッチン (白い壁、合板フローリング、暖炉なし、茶色い床、表し梁、壁紙、ベージュの天井) の写真

A visual artist and his fiancée’s house and studio were designed with various themes in mind, such as the physical context, client needs, security, and a limited budget.
Six options were analyzed during the schematic design stage to control the wind from the northeast, sunlight, light quality, cost, energy, and specific operating expenses. By using design performance tools and technologies such as Fluid Dynamics, Energy Consumption Analysis, Material Life Cycle Assessment, and Climate Analysis, sustainable strategies were identified. The building is self-sufficient and will provide the site with an aquifer recharge that does not currently exist.
The main masses are distributed around a courtyard, creating a moderately open construction towards the interior and closed to the outside. The courtyard contains a Huizache tree, surrounded by a water mirror that refreshes and forms a central part of the courtyard.
The house comprises three main volumes, each oriented at different angles to highlight different views for each area. The patio is the primary circulation stratagem, providing a refuge from the wind, a connection to the sky, and a night sky observatory. We aim to establish a deep relationship with the site by including the open space of the patio.
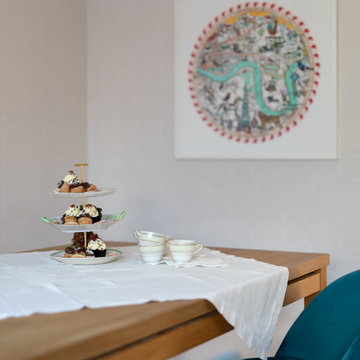
China Clay - Mid 176, Little Greene, wallpaper, artwork Early Victorian wallpaper, Anaglypta, textured, painted wallpaper Velvet chair, blue, green, pink walls, dining table, cake stand
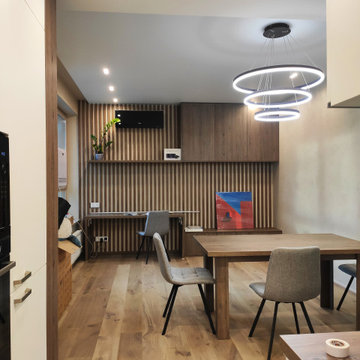
エカテリンブルクにある低価格の小さなコンテンポラリースタイルのおしゃれなダイニングキッチン (ベージュの壁、無垢フローリング、暖炉なし、茶色い床、折り上げ天井、パネル壁) の写真
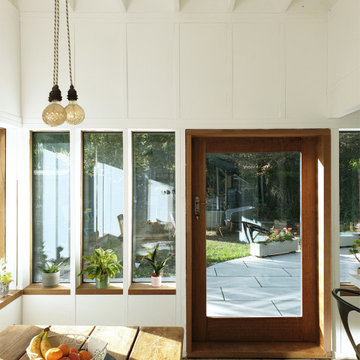
HALF TIMBERED HOUSE
A low cost timber framed and timber clad extension for a novice self-builder in Suffolk.
Dotted with small pleasures:
Views to their garden, warm afternoon sun on their dining table, natural light to their home office, and a cool breeze on a hot summer day.
Built with a softwood frame and lining, hardwood windows and doors, and British larch cladding.
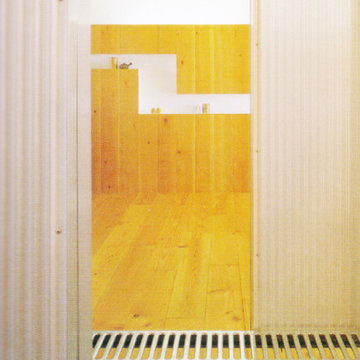
小田急・狛江駅近郊に、築31年におよぶ鉄骨ALCの分譲マンションがあります。
その一室を賃貸マンションとして、再生すべく最低限のリノベーションを施すこととなりました。当時の間取りは3DK、DKを除く3室が和室でした。家族構成や生活スタイルが変わり、住空間も変化を要求されます。オーナーの要望は、なるべく若い人に提供したいとのことでした。
間取りの基本的な考えは、ワンルームのように広く使え、スペースの場所によってプライバシーのヒエラルキーがつけられればと考えました。しかし、プライバシーの高い順序でただスペースを並べたのでは、個々の空間が自立あるいは孤立しすぎると思いました。
もっとルーズに曖昧に柔らかく、そしてさりげなく引き離し、つなぎ止めたい。
そこで、与えられた空間全体に新しい生活を受止めるように、28mm厚のダグラスファーを手のひらで包み込むように貼りあげ、包み込まれたスペースの中央にこの住戸への(社会へのあるいは社会からの)アプローチを延ばし、2分された両側の空間を干渉しあう領域をつくりました。マンションの一室という性格上、扉一枚で社会へとつながりますが、この領域は、住戸内の空間を2分し曖昧に干渉させると同時に扉の向こうの社会との接点でもあります。つまり、社会と住戸(個人)をつなぐ架橋でもあるのです。
2分された空間の片側はオープンなLDK、もう片側は、寝室・トイレ・浴室などのプライバシーの高いスペースです。片側の空間からは曖昧なアプローチ領域を通してもう片方の空間の気配を感じ取ることができます。曖昧な領域は、時には閉じたり開いたり、両側の空間と必要に応じて解放性・閉鎖性を変化させます。連続したり、遮断したり、少しだけ開いたりして・・・。
こうして組上げられた住戸がどこまで時代の流れについていけるかわかりませんが、借手の生活スタイルや使い勝手に緩やかに変化できれば、少しだけ時代の変化に長く対応できるのでは、と考えます。そして現在起こっている無数のリノベーションの在り方の答の一つになればと思います。
低価格のダイニングキッチン (茶色い床、全タイプの壁の仕上げ) の写真
1
