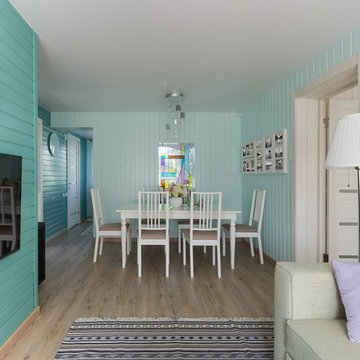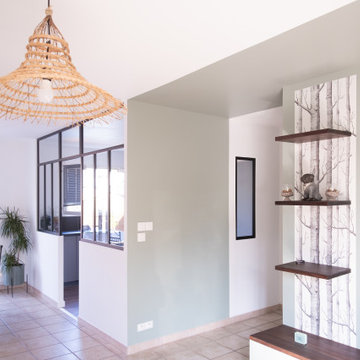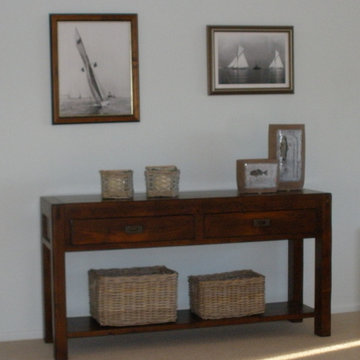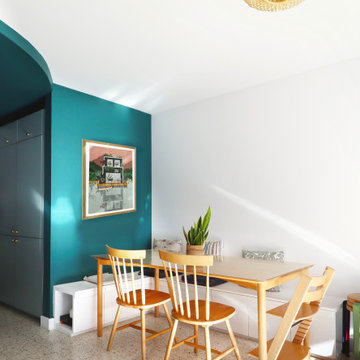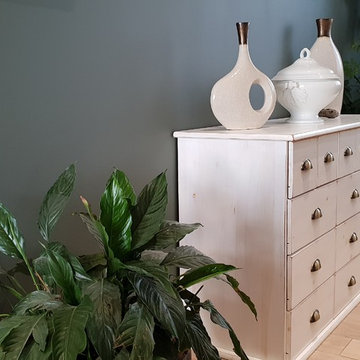低価格のダイニング (ベージュの床、緑の壁) の写真
絞り込み:
資材コスト
並び替え:今日の人気順
写真 1〜20 枚目(全 38 枚)
1/4
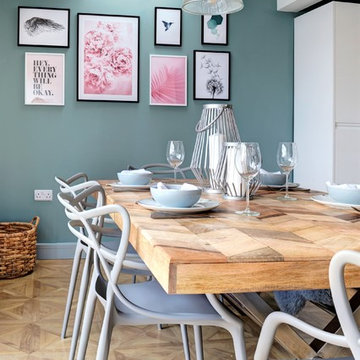
Heather Gunn
グロスタシャーにある低価格の北欧スタイルのおしゃれなダイニングのテーブル飾り (緑の壁、淡色無垢フローリング、ベージュの床) の写真
グロスタシャーにある低価格の北欧スタイルのおしゃれなダイニングのテーブル飾り (緑の壁、淡色無垢フローリング、ベージュの床) の写真
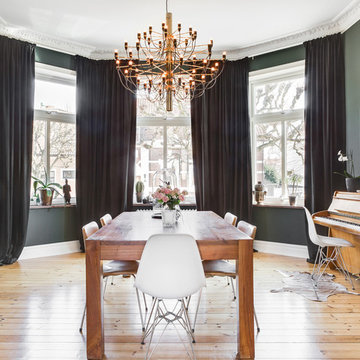
The walls are painted in a very dark green but look much lighter in this image.
ロンドンにある低価格の中くらいな北欧スタイルのおしゃれなダイニング (緑の壁、淡色無垢フローリング、ベージュの床) の写真
ロンドンにある低価格の中くらいな北欧スタイルのおしゃれなダイニング (緑の壁、淡色無垢フローリング、ベージュの床) の写真

Full Home Styling. Interior Design Consultation and advisor to customer. The Brief was to take a new build home and add character to it through the interior decor. Advice was given through shopping list and moodboard to the client. Minor paint work on feature wall that broke up the open plan kitchen dining room for a laid back living atmosphere.
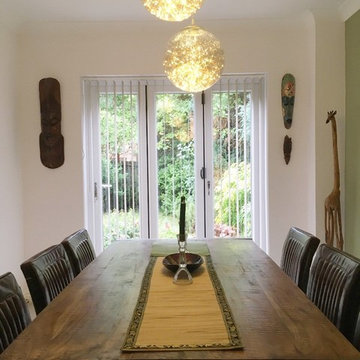
A husband and wife - both busy, hard working doctors - wanted to overhaul the ground floor of their five bedroom, detached home to better suit their lifestyles. Stifled by an old fashioned layout of small, dark reception rooms and dull, out-dated decor, the design John Niven put forward aimed to deliver a bright, modern, practical scheme. Starting by removing the dividing wall between the front lounge and rear dining room, bi-fold doors replaced a small, narrow window to let daylight flood in, creating a new connection to the garden. A seldom used office was replaced with a contemporary shower room and a final front reception room was reorganised and refurnished to better suit it's use as a multi-purpose space incorporating Utility area, Gym and Snug. Warm tones combine throughout with soft, neutral shades to give a welcoming, contemporary feel, and, from a functional standpoint, every inch of available space is now being used. Bold pendant lighting, along with a range of exotic, colourful accessories and artwork, reflecting the couple's love of travel, were specified to complete the picture adding character and a sense of adventure to this interior.
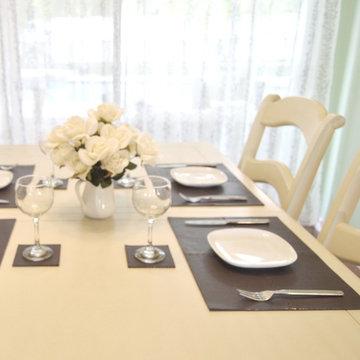
High End Leather Placemats and Coaster
ダラスにある低価格の小さなカントリー風のおしゃれなダイニングキッチン (緑の壁、無垢フローリング、暖炉なし、ベージュの床) の写真
ダラスにある低価格の小さなカントリー風のおしゃれなダイニングキッチン (緑の壁、無垢フローリング、暖炉なし、ベージュの床) の写真
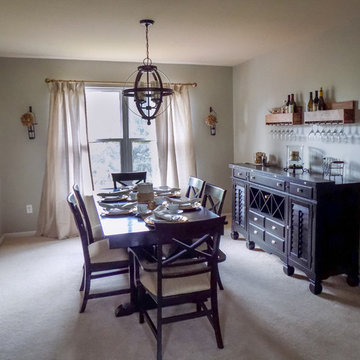
Our clients home furnishings were re-purposed and reupholstered to create a warm yet rustic and shabby chic transitional style. A few new decor pieces were added to complete the space for a budget friendly redesign.
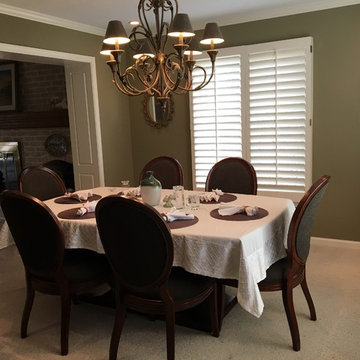
Client wanted to re-use existing decor with a minimal budget to stage the house being placed on the market.
インディアナポリスにある低価格の中くらいなトランジショナルスタイルのおしゃれなダイニングキッチン (緑の壁、カーペット敷き、暖炉なし、ベージュの床) の写真
インディアナポリスにある低価格の中くらいなトランジショナルスタイルのおしゃれなダイニングキッチン (緑の壁、カーペット敷き、暖炉なし、ベージュの床) の写真
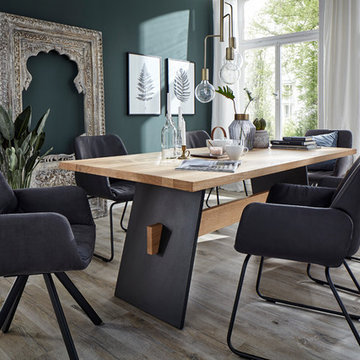
Zu unserem Natura Phönix Tisch gibt es Stühle im passenden Look. Suchen Sie sich aus einer großen Stoff- und Ledervielfalt das passende Dekor aus und wählen sie aus 3 Gestelltypen.
So können Sie sich individuell Ihren Stuhl zusammen stellen.
Wir haben hier das Schwarze Metall Kufengestell mit einem Echtleder Bezug kombiniert.
MACO HOME COMPANY
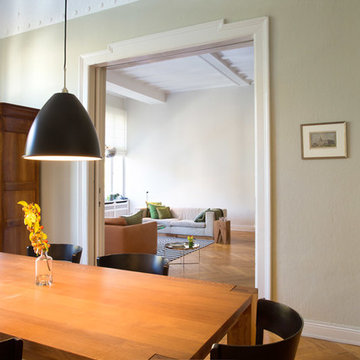
Ines Grabner
ベルリンにある低価格のトラディショナルスタイルのおしゃれな独立型ダイニング (緑の壁、無垢フローリング、ベージュの床、三角天井、壁紙) の写真
ベルリンにある低価格のトラディショナルスタイルのおしゃれな独立型ダイニング (緑の壁、無垢フローリング、ベージュの床、三角天井、壁紙) の写真
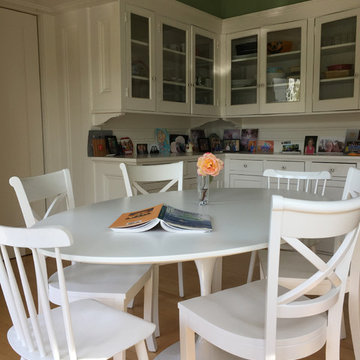
Rosamund O'Neill
ロサンゼルスにある低価格の中くらいなトラディショナルスタイルのおしゃれなダイニングキッチン (緑の壁、淡色無垢フローリング、ベージュの床) の写真
ロサンゼルスにある低価格の中くらいなトラディショナルスタイルのおしゃれなダイニングキッチン (緑の壁、淡色無垢フローリング、ベージュの床) の写真
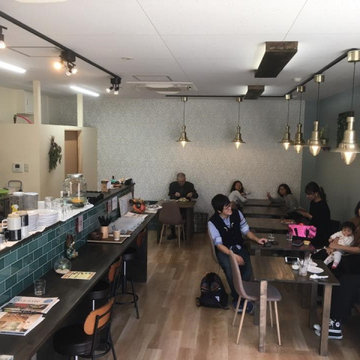
http://machinone-hamaco.org/blog/1988/
弊社の隣町の浜甲子園に【まちのね】と言う一般社団法人さんからの
ご依頼で低予算で店舗を開業したいとのご依頼でした。
大手企業が資金を集め出資しての開業とのことで予算があるのか?と思いきや、普通では考えられない低予算にお断りしようかと?思いましたが、
担当者の方の熱意と地域活性化の為と思い、赤字覚悟で工事を引き受けました。
まちのね浜甲子園は、ここ兵庫県西宮市の浜甲子園団地エリアが、「あたたかなつながり、ぬくもり、やさしさがある街」となることを目指して設立されたエリアマネジメント組織です。エリアを開発した事業者と住民が、連携しながら暮らしやすい街を育んでいけるよう活動している団体で
ここ浜甲子園団地エリアにおける様々な活動を通じて、より暮らしが楽しくなり、地域が抱える課題を主体的に解決できるような地域づくりに取り組んでいます。
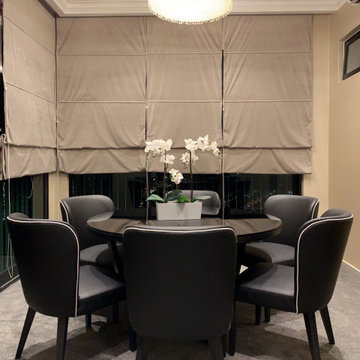
?Residential ideas create the perfect relaxation space in your home.?
他の地域にある低価格の広いシャビーシック調のおしゃれなダイニング (緑の壁、カーペット敷き、暖炉なし、レンガの暖炉まわり、ベージュの床、格子天井、壁紙) の写真
他の地域にある低価格の広いシャビーシック調のおしゃれなダイニング (緑の壁、カーペット敷き、暖炉なし、レンガの暖炉まわり、ベージュの床、格子天井、壁紙) の写真
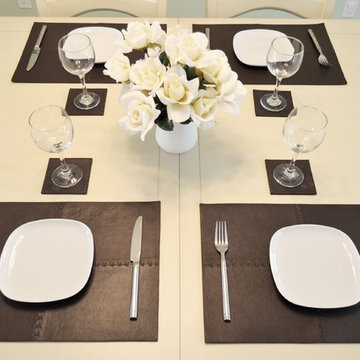
High End Leather Placemats and Coasters
サンディエゴにある低価格の小さなコンテンポラリースタイルのおしゃれな独立型ダイニング (緑の壁、暖炉なし、ベージュの床、カーペット敷き) の写真
サンディエゴにある低価格の小さなコンテンポラリースタイルのおしゃれな独立型ダイニング (緑の壁、暖炉なし、ベージュの床、カーペット敷き) の写真
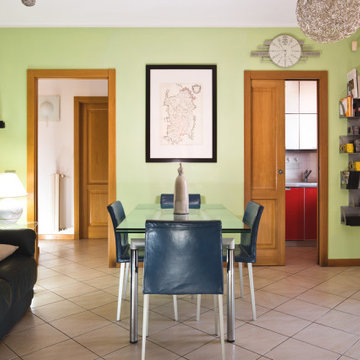
Committente: Arch. Alfredo Merolli RE/MAX Professional Firenze. Ripresa fotografica: impiego obiettivo 24mm su pieno formato; macchina su treppiedi con allineamento ortogonale dell'inquadratura; impiego luce naturale esistente con l'ausilio di luci flash e luci continue 5500°K. Post-produzione: aggiustamenti base immagine; fusione manuale di livelli con differente esposizione per produrre un'immagine ad alto intervallo dinamico ma realistica; rimozione elementi di disturbo. Obiettivo commerciale: realizzazione fotografie di complemento ad annunci su siti web agenzia immobiliare; pubblicità su social network; pubblicità a stampa (principalmente volantini e pieghevoli).
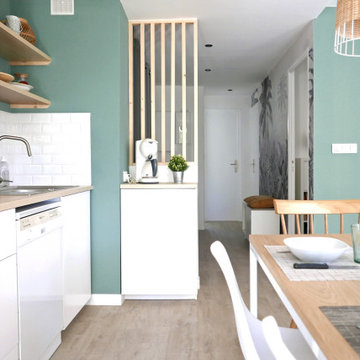
La rénovation de cet appartement familial en bord de mer fût un beau challenge relevé en 8 mois seulement !
L'enjeu était d'offrir un bon coup de frais et plus de fonctionnalité à cet intérieur restés dans les années 70. Adieu les carrelages colorées, tapisseries et petites pièces cloisonnés.
Nous avons revus entièrement le plan en ajoutant à ce T2 un coin nuit supplémentaire et une belle pièce de vie donnant directement sur la terrasse : idéal pour les vacances !
低価格のダイニング (ベージュの床、緑の壁) の写真
1
