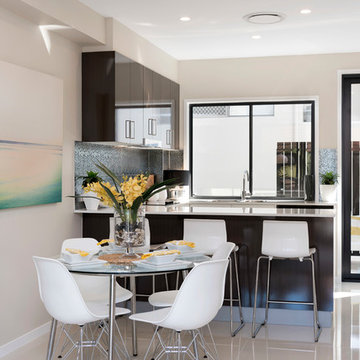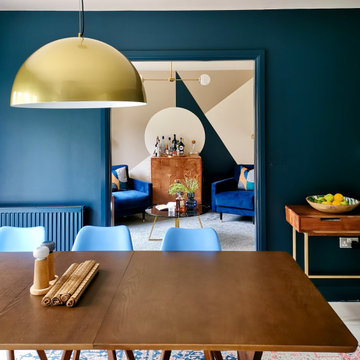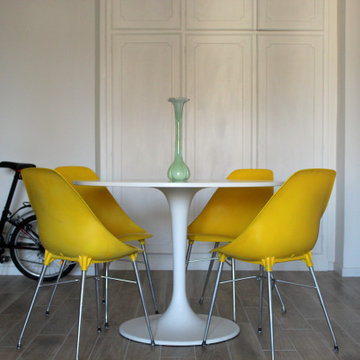低価格のダイニング (合板フローリング、磁器タイルの床、ベージュの床) の写真
絞り込み:
資材コスト
並び替え:今日の人気順
写真 1〜20 枚目(全 104 枚)
1/5
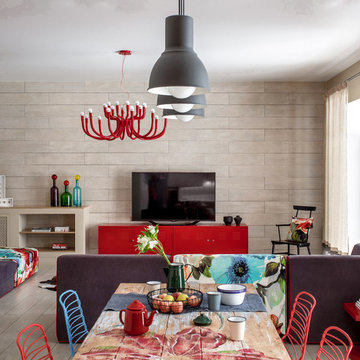
Роман Спиридонов
他の地域にある低価格の中くらいなエクレクティックスタイルのおしゃれなダイニング (ベージュの壁、磁器タイルの床、ベージュの床) の写真
他の地域にある低価格の中くらいなエクレクティックスタイルのおしゃれなダイニング (ベージュの壁、磁器タイルの床、ベージュの床) の写真

We were commissioned by our clients to design a light and airy open-plan kitchen and dining space with plenty of natural light whilst also capturing the views of the fields at the rear of their property. We not only achieved that but also took our designs a step further to create a beautiful first-floor ensuite bathroom to the master bedroom which our clients love!
Our initial brief was very clear and concise, with our clients having a good understanding of what they wanted to achieve – the removal of the existing conservatory to create an open and light-filled space that then connects on to what was originally a small and dark kitchen. The two-storey and single-storey rear extension with beautiful high ceilings, roof lights, and French doors with side lights on the rear, flood the interior spaces with natural light and allow for a beautiful, expansive feel whilst also affording stunning views over the fields. This new extension allows for an open-plan kitchen/dining space that feels airy and light whilst also maximising the views of the surrounding countryside.
The only change during the concept design was the decision to work in collaboration with the client’s adjoining neighbour to design and build their extensions together allowing a new party wall to be created and the removal of wasted space between the two properties. This allowed them both to gain more room inside both properties and was essentially a win-win for both clients, with the original concept design being kept the same but on a larger footprint to include the new party wall.
The different floor levels between the two properties with their extensions and building on the party wall line in the new wall was a definite challenge. It allowed us only a very small area to work to achieve both of the extensions and the foundations needed to be very deep due to the ground conditions, as advised by Building Control. We overcame this by working in collaboration with the structural engineer to design the foundations and the work of the project manager in managing the team and site efficiently.
We love how large and light-filled the space feels inside, the stunning high ceilings, and the amazing views of the surrounding countryside on the rear of the property. The finishes inside and outside have blended seamlessly with the existing house whilst exposing some original features such as the stone walls, and the connection between the original cottage and the new extension has allowed the property to still retain its character.
There are a number of special features to the design – the light airy high ceilings in the extension, the open plan kitchen and dining space, the connection to the original cottage whilst opening up the rear of the property into the extension via an existing doorway, the views of the beautiful countryside, the hidden nature of the extension allowing the cottage to retain its original character and the high-end materials which allows the new additions to blend in seamlessly.
The property is situated within the AONB (Area of Outstanding Natural Beauty) and our designs were sympathetic to the Cotswold vernacular and character of the existing property, whilst maximising its views of the stunning surrounding countryside.
The works have massively improved our client’s lifestyles and the way they use their home. The previous conservatory was originally used as a dining space however the temperatures inside made it unusable during hot and cold periods and also had the effect of making the kitchen very small and dark, with the existing stone walls blocking out natural light and only a small window to allow for light and ventilation. The original kitchen didn’t feel open, warm, or welcoming for our clients.
The new extension allowed us to break through the existing external stone wall to create a beautiful open-plan kitchen and dining space which is both warm, cosy, and welcoming, but also filled with natural light and affords stunning views of the gardens and fields beyond the property. The space has had a huge impact on our client’s feelings towards their main living areas and created a real showcase entertainment space.
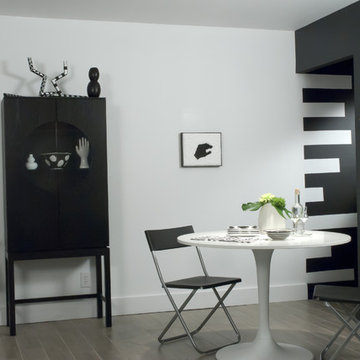
Anne Matheis Photography
セントルイスにある低価格の小さなコンテンポラリースタイルのおしゃれなダイニング (黒い壁、磁器タイルの床、ベージュの床) の写真
セントルイスにある低価格の小さなコンテンポラリースタイルのおしゃれなダイニング (黒い壁、磁器タイルの床、ベージュの床) の写真
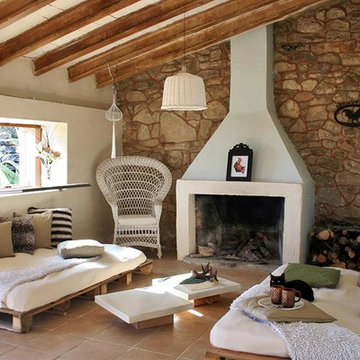
Marta Guillem El proyecto consistía en convertir un refugio de cazadores en una bonita casa de campo. La propiedad pertenecía a los abuelos de nuestros clientes, situada en la cima de una montaña, convertía el lugar en un sitio privilegiado por sus vistas al mar en los días claros, su hermosa vegetación y su privacidad al no tener vecinos en un par de kilómetros.
Las premisas que se nos plantearon a la hora de realizar el proyecto es la de convertir el espacio en un lugar de descanso, de relax, para desconectar del estrés de la ciudad, un espacio de calma para compartir unos buenos momentos junto a su familia y a sus amigos. El presupuesto debía ser mínimo, no se debía modificar nada de la estructura ni del exterior, la zonificación debía constar de una habitación de matrimonio, una cocina, una zona de comer y una zona chill out cerca de la chimenea.
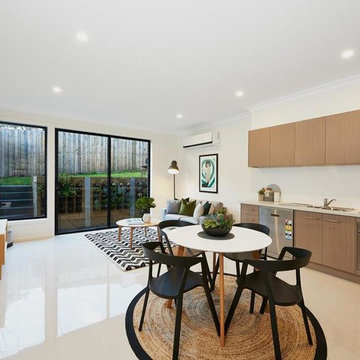
Not just a pretty face, the light filled, practical layouts have a lovely open plan kitchen/living area with a massive three metre high ceilings, overlooking a northern facing gardens.
The beautiful porcelain tiles add a sophisticated, sensual finish to the floors, and you will love sitting on the sun-soaked terrace enjoying a coffee or revitalising drink surrounded by trees and birds.
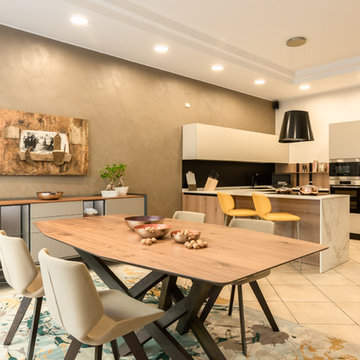
servizio fotografico: Debora Di Michele
(micro interior design)
他の地域にある低価格の巨大なコンテンポラリースタイルのおしゃれなダイニング (マルチカラーの壁、磁器タイルの床、ベージュの床) の写真
他の地域にある低価格の巨大なコンテンポラリースタイルのおしゃれなダイニング (マルチカラーの壁、磁器タイルの床、ベージュの床) の写真
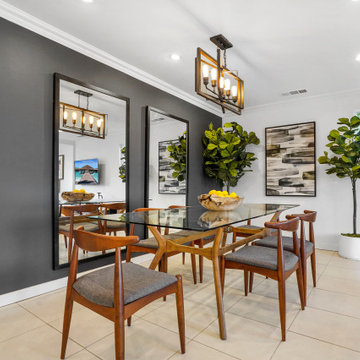
Updating of this Venice Beach bungalow home was a real treat. Timing was everything here since it was supposed to go on the market in 30day. (It took us 35days in total for a complete remodel).
The corner lot has a great front "beach bum" deck that was completely refinished and fenced for semi-private feel.
The entire house received a good refreshing paint including a new accent wall in the living room.
The kitchen was completely redo in a Modern vibe meets classical farmhouse with the labyrinth backsplash and reclaimed wood floating shelves.
Notice also the rugged concrete look quartz countertop.
A small new powder room was created from an old closet space, funky street art walls tiles and the gold fixtures with a blue vanity once again are a perfect example of modern meets farmhouse.
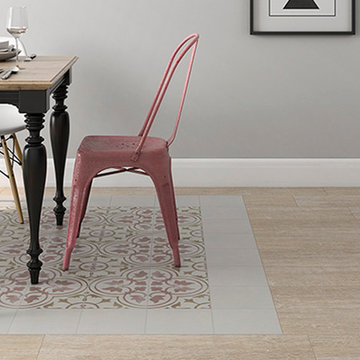
Art COROT Encaustic Look porcelain tile is inspired by European and Moroccan geometric patterns. The organic shapes with contemporary colors are sophisticated and simple. Art takes its name after popular impressionist artists to inspire the designer in you. Available in 9"x9". VIEW ALL DESIGNS.
Made in Spain
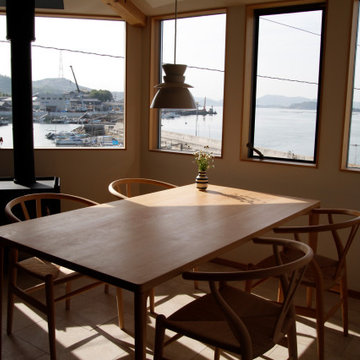
ダイニングからのオーシャンビュー
オリジナル制作のダイニングテーブル
他の地域にある低価格の小さな北欧スタイルのおしゃれな独立型ダイニング (白い壁、磁器タイルの床、薪ストーブ、ベージュの床、表し梁) の写真
他の地域にある低価格の小さな北欧スタイルのおしゃれな独立型ダイニング (白い壁、磁器タイルの床、薪ストーブ、ベージュの床、表し梁) の写真
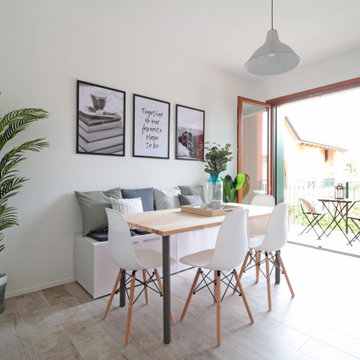
Questo recente duplex, lasciato incompiuto per qualche anno, è stato finito e rinnovato appositamente per la vendita. Nonostante una zona notte luminosa e dalle generose dimensioni, la zona giorno risultava più scura e di dimensioni più ridotte, impressione enfatizzata dagli spazi vuoti, senza arredamento.
L’Home staging ha permesso di creare un ambiente luminoso e piacevole, coinvolgendo emozionalmente i potenziali acquirenti durante le visite.
Venduto immediatamente.
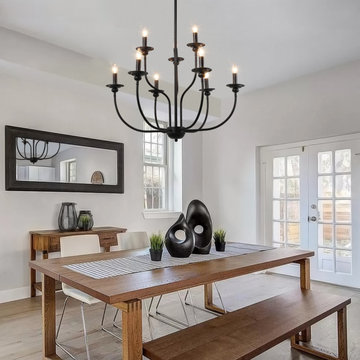
This elegant chandelier is especially designed to illuminate the heart of your bedroom, dining room or farmhouse styled places. Crafted of metal in a painted black finish, this design features 2-layer 3+6 candle-shaped bulb stems with dish cups, placed on 9 simply curved iron arms. It is compatible with all ceiling types including flat, sloped, slanted and vaulted ceilings.
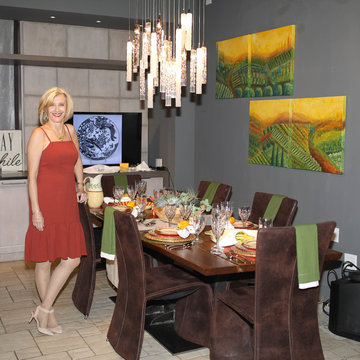
On Wednesday October 18th, 2017 Bilotta Kitchens hosted the 7th Annual “Art of the Table” Exhibition. The event featured five interior designers “dedicated to celebrating the fusion of design, art and lifestyle, incorporating the tabletop collections of Replacements, Ltd.” Five distinctive tabletop vignettes were elegantly styled and featured within the expansive Bilotta Kitchens Showroom located within the Architects & Designers Building on East 58th street within the heart of New York City.
I was honored to be the first of five interior designers selected. Other featured designers included Rajni Alex of Rajni Alex Interior Design; Rayman Boozer of Apartment 48; Jennifer Flanders of Jennifer Flanders Inc.; and Asler Valero of Asler Valero Interior Design LLC:
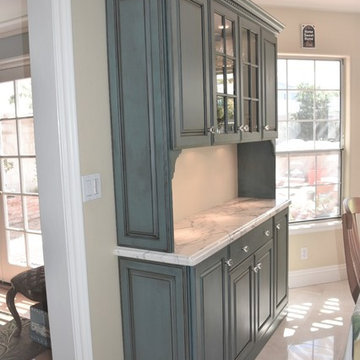
Dining Hutch in Turquoise Rust, Marble top and glass knobs
ロサンゼルスにある低価格の小さなトラディショナルスタイルのおしゃれなダイニングキッチン (ベージュの壁、磁器タイルの床、ベージュの床) の写真
ロサンゼルスにある低価格の小さなトラディショナルスタイルのおしゃれなダイニングキッチン (ベージュの壁、磁器タイルの床、ベージュの床) の写真
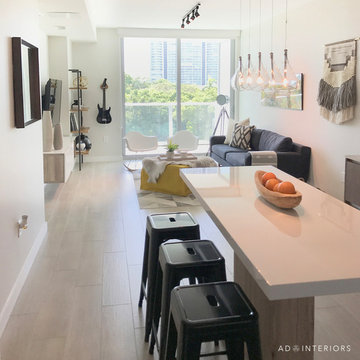
Copyright 2017 AD Interiors, All rights reserved.
マイアミにある低価格の小さなモダンスタイルのおしゃれなダイニング (白い壁、磁器タイルの床、ベージュの床) の写真
マイアミにある低価格の小さなモダンスタイルのおしゃれなダイニング (白い壁、磁器タイルの床、ベージュの床) の写真
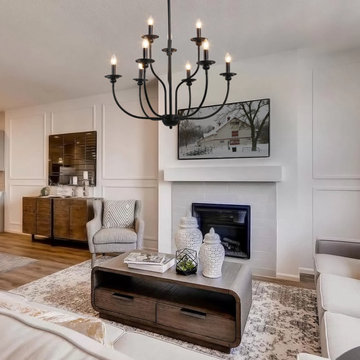
This elegant chandelier is especially designed to illuminate the heart of your bedroom, dining room or farmhouse styled places. Crafted of metal in a painted black finish, this design features 2-layer 3+6 candle-shaped bulb stems with dish cups, placed on 9 simply curved iron arms. It is compatible with all ceiling types including flat, sloped, slanted and vaulted ceilings.
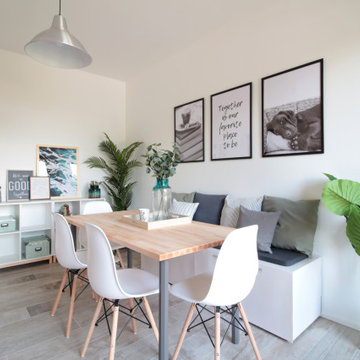
Questo recente duplex, lasciato incompiuto per qualche anno, è stato finito e rinnovato appositamente per la vendita. Nonostante una zona notte luminosa e dalle generose dimensioni, la zona giorno risultava più scura e di dimensioni più ridotte, impressione enfatizzata dagli spazi vuoti, senza arredamento.
L’Home staging ha permesso di creare un ambiente luminoso e piacevole, coinvolgendo emozionalmente i potenziali acquirenti durante le visite.
Venduto immediatamente.
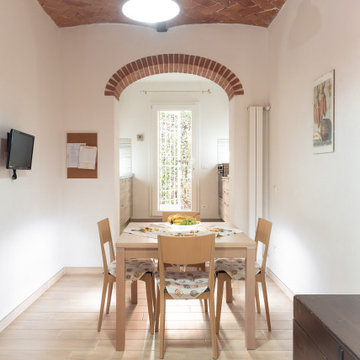
Committente: Studio Immobiliare GR Firenze. Ripresa fotografica: impiego obiettivo 24mm su pieno formato; macchina su treppiedi con allineamento ortogonale dell'inquadratura; impiego luce naturale esistente con l'ausilio di luci flash e luci continue 5400°K. Post-produzione: aggiustamenti base immagine; fusione manuale di livelli con differente esposizione per produrre un'immagine ad alto intervallo dinamico ma realistica; rimozione elementi di disturbo. Obiettivo commerciale: realizzazione fotografie di complemento ad annunci su siti web agenzia immobiliare; pubblicità su social network; pubblicità a stampa (principalmente volantini e pieghevoli).
低価格のダイニング (合板フローリング、磁器タイルの床、ベージュの床) の写真
1
