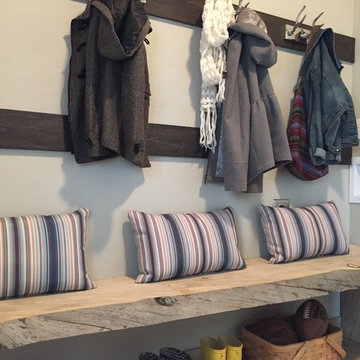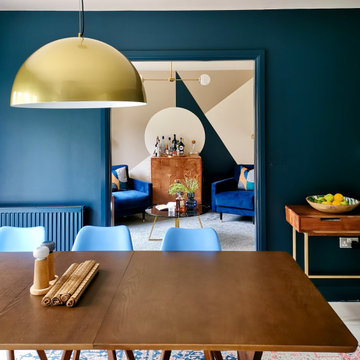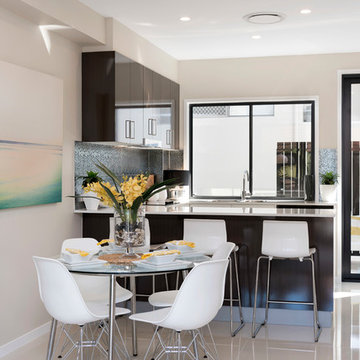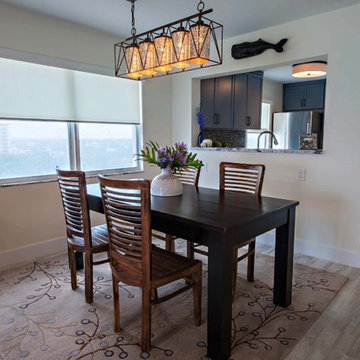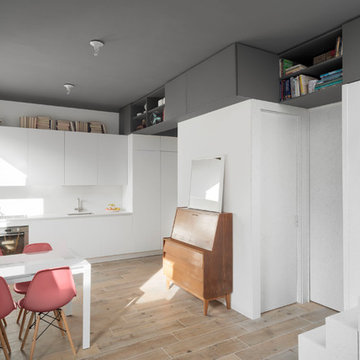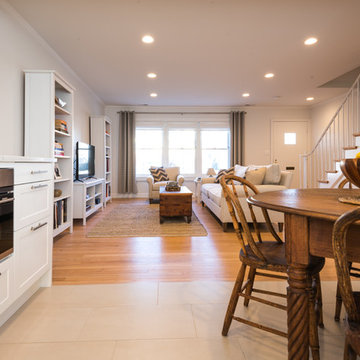低価格のダイニング (塗装フローリング、磁器タイルの床) の写真
絞り込み:
資材コスト
並び替え:今日の人気順
写真 21〜40 枚目(全 391 枚)
1/4

ゆったりとしたダイニングテーブルに吊り型の照明で明かりのメリハリをつける
他の地域にある低価格の中くらいなコンテンポラリースタイルのおしゃれなLDK (白い壁、塗装フローリング、薪ストーブ、コンクリートの暖炉まわり、茶色い床、表し梁、塗装板張りの壁) の写真
他の地域にある低価格の中くらいなコンテンポラリースタイルのおしゃれなLDK (白い壁、塗装フローリング、薪ストーブ、コンクリートの暖炉まわり、茶色い床、表し梁、塗装板張りの壁) の写真
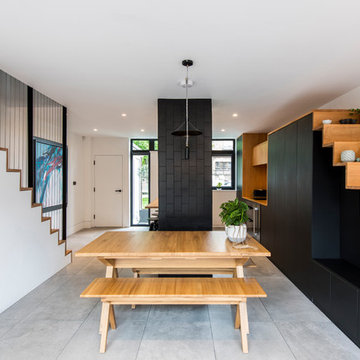
The opposing joinery and staircase create a strong relationship at both sides of the living space. The continuous joinery seamlessly morphs from kitchen to a seat for dining, and finally to form the media unit within the living area.
The stair and the joinery are separated by a strong vertically tiled column.
Our bespoke staircase was designed meticulously with the joiner and steelwork fabricator. The wrapping Beech Treads and risers and expressed with a shadow gap above the simple plaster finish.
The steel balustrade continues to the first floor and is under constant tension from the steel yachting wire.
Darry Snow Photography
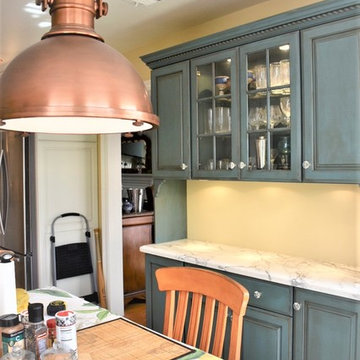
Dining Hutch in Turquoise Rust, Marble top and glass knobs
ロサンゼルスにある低価格の小さなトラディショナルスタイルのおしゃれなダイニングキッチン (ベージュの壁、磁器タイルの床、ベージュの床) の写真
ロサンゼルスにある低価格の小さなトラディショナルスタイルのおしゃれなダイニングキッチン (ベージュの壁、磁器タイルの床、ベージュの床) の写真
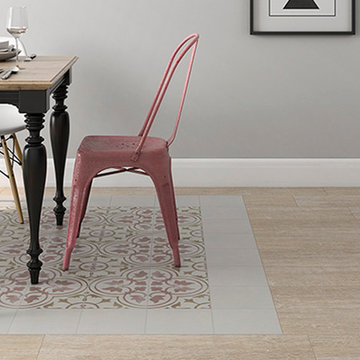
Art COROT Encaustic Look porcelain tile is inspired by European and Moroccan geometric patterns. The organic shapes with contemporary colors are sophisticated and simple. Art takes its name after popular impressionist artists to inspire the designer in you. Available in 9"x9". VIEW ALL DESIGNS.
Made in Spain
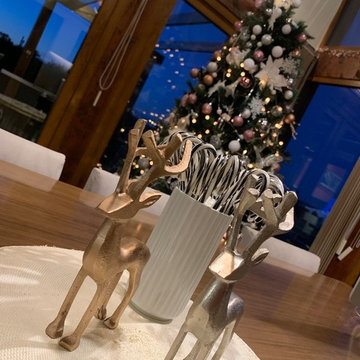
Arquitecta Amalia Heredia
他の地域にある低価格の中くらいなコンテンポラリースタイルのおしゃれなダイニングキッチン (ベージュの壁、磁器タイルの床、マルチカラーの床) の写真
他の地域にある低価格の中くらいなコンテンポラリースタイルのおしゃれなダイニングキッチン (ベージュの壁、磁器タイルの床、マルチカラーの床) の写真
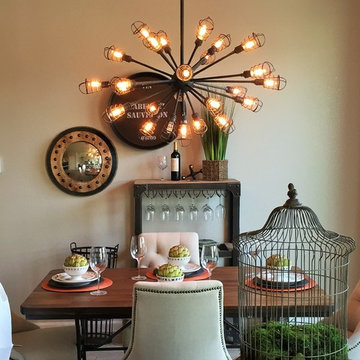
Brian Kellogg Photography
サクラメントにある低価格の中くらいなインダストリアルスタイルのおしゃれなダイニング (ベージュの壁、磁器タイルの床) の写真
サクラメントにある低価格の中くらいなインダストリアルスタイルのおしゃれなダイニング (ベージュの壁、磁器タイルの床) の写真
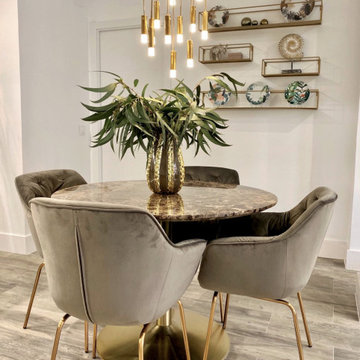
La cocina abierta al comedor, cuenta o una mesa de mármol, a juego con la encimera de la cocina. La decoración se completa con un juego de sillas de terciopelo color champagne. Los toques dorados de la decoración se completan con unas estanterías doradas suspendidas.
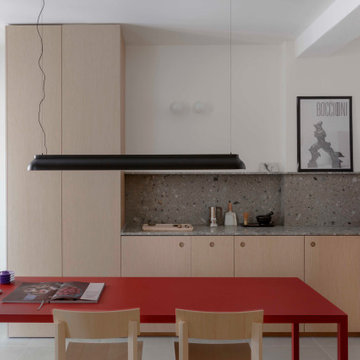
Minimale ma materico, essenziale ma raffinato, piccolo ma funzionale.
Un appartamento situato in centro a Milano in cui spazialità e dimensioni ri- cordano il Giappone mentre le finiture sono locali, come il ceppo, tipico mate- riale milanese, sobrio ed elegante come il timbro progettuale di questo piccolo trilocale.
Porte scorrevoli a tutta altezza delimi- tano e creano gli spazi proprio come i “Fusuma”, tipici pannelli scorrevoli delle case giapponesi. Gli ambienti si aprono e si chiudono in funzione del loro utilizzo. Le finiture però sono locali, come il Cep- po, tipico materiale da rivestimenti mi- lanese. Il progetto di questa casa nasce anche intorno a conversazioni sulle pie- tre, soprattutto quando i proprietari sono entrambi geologi. Così scrive Ornella, la proprietaria:
Il Ceppo... questo... conosciuto!
Le rocce che chiamiamo Ceppo si sono formate per la cementazione naturale di sedimenti, dalle brecce di versante (grandi frane) ai depositi fluviali/fluvio- glaciali, ed affiorano allo sbocco delle valli dei fiumi alpini, in aree molto pros- sime alla pianura lombarda. Se ci guar- diamo in giro, passeggiando per Milano,
lo possiamo notare un po’ ovunque, dai condomini in centro agli edifici pubblici più importanti; pietra molto milanese an- che nel suo aspetto, rappresenta il gusto sobrio e discreto di Milano.
Utilizzata fin da epoca romana (vedi il ri- uso di rovine romane nelle colonne di S. Ambrogio), non è mai “passata di moda”; ai primi del ‘900 diventa un vero e pro- prio boom, lo vediamo infatti in quasi tutte le zoccolature degli edifici, che per i regolamenti edilizi del Comune di Milano dovevano essere in pietra.
Il Ceppo è stato scelto per il piano di la- voro e il rivestimento frontale della cu- cina, sebbene in versione “rigenerata”, ossia come impasto omogeneo di iner- ti di Ceppo di Grè, vibro-compattato in blocchi, dato che la pietra in sè non può essere lucidata e/o scolpita.
Anche la scelta degli arredi su misura è un gioco di rimandi discreto, nessuno prevarica sull’altro, unico elemento di stacco è il colore rosso di tavolo e pan- ca della cucina, che emergono sui toni chiari e neutri di pietra e legno come due cristalli isolati di granato almandino nella sua matrice grigia.

We were commissioned by our clients to design a light and airy open-plan kitchen and dining space with plenty of natural light whilst also capturing the views of the fields at the rear of their property. We not only achieved that but also took our designs a step further to create a beautiful first-floor ensuite bathroom to the master bedroom which our clients love!
Our initial brief was very clear and concise, with our clients having a good understanding of what they wanted to achieve – the removal of the existing conservatory to create an open and light-filled space that then connects on to what was originally a small and dark kitchen. The two-storey and single-storey rear extension with beautiful high ceilings, roof lights, and French doors with side lights on the rear, flood the interior spaces with natural light and allow for a beautiful, expansive feel whilst also affording stunning views over the fields. This new extension allows for an open-plan kitchen/dining space that feels airy and light whilst also maximising the views of the surrounding countryside.
The only change during the concept design was the decision to work in collaboration with the client’s adjoining neighbour to design and build their extensions together allowing a new party wall to be created and the removal of wasted space between the two properties. This allowed them both to gain more room inside both properties and was essentially a win-win for both clients, with the original concept design being kept the same but on a larger footprint to include the new party wall.
The different floor levels between the two properties with their extensions and building on the party wall line in the new wall was a definite challenge. It allowed us only a very small area to work to achieve both of the extensions and the foundations needed to be very deep due to the ground conditions, as advised by Building Control. We overcame this by working in collaboration with the structural engineer to design the foundations and the work of the project manager in managing the team and site efficiently.
We love how large and light-filled the space feels inside, the stunning high ceilings, and the amazing views of the surrounding countryside on the rear of the property. The finishes inside and outside have blended seamlessly with the existing house whilst exposing some original features such as the stone walls, and the connection between the original cottage and the new extension has allowed the property to still retain its character.
There are a number of special features to the design – the light airy high ceilings in the extension, the open plan kitchen and dining space, the connection to the original cottage whilst opening up the rear of the property into the extension via an existing doorway, the views of the beautiful countryside, the hidden nature of the extension allowing the cottage to retain its original character and the high-end materials which allows the new additions to blend in seamlessly.
The property is situated within the AONB (Area of Outstanding Natural Beauty) and our designs were sympathetic to the Cotswold vernacular and character of the existing property, whilst maximising its views of the stunning surrounding countryside.
The works have massively improved our client’s lifestyles and the way they use their home. The previous conservatory was originally used as a dining space however the temperatures inside made it unusable during hot and cold periods and also had the effect of making the kitchen very small and dark, with the existing stone walls blocking out natural light and only a small window to allow for light and ventilation. The original kitchen didn’t feel open, warm, or welcoming for our clients.
The new extension allowed us to break through the existing external stone wall to create a beautiful open-plan kitchen and dining space which is both warm, cosy, and welcoming, but also filled with natural light and affords stunning views of the gardens and fields beyond the property. The space has had a huge impact on our client’s feelings towards their main living areas and created a real showcase entertainment space.
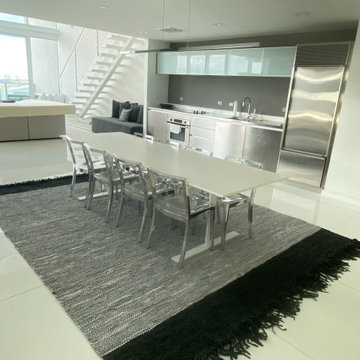
Interior Design , Furnishing and Accessorizing for an existing condo in 10 Museum in Miami, FL.
マイアミにある低価格の広いモダンスタイルのおしゃれなダイニングキッチン (マルチカラーの壁、磁器タイルの床、暖炉なし、白い床) の写真
マイアミにある低価格の広いモダンスタイルのおしゃれなダイニングキッチン (マルチカラーの壁、磁器タイルの床、暖炉なし、白い床) の写真
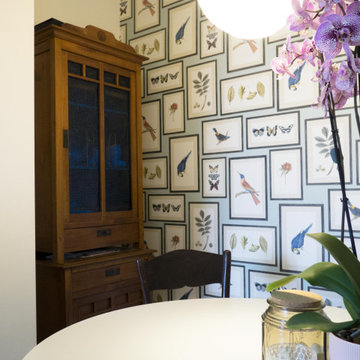
La sala da pranzo, ricavata in una nicchia dedicata del living, è decorata con una carta da parati che simula una collezione di quadri a tema naturalistico. Un tavolo contemporaneo si abbina alle sedie vintage e ad una madia alta di recupero. Completa il decor la lampada a sospensione anni '50 in vetro opalino.
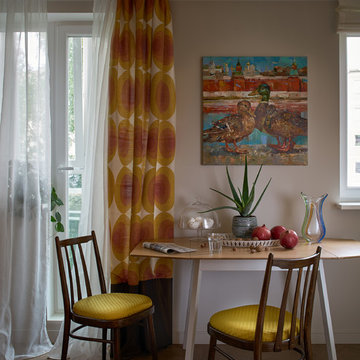
Фото: Михаил Поморцев
Живопись: Кирилл Бородин
エカテリンブルクにある低価格の小さなエクレクティックスタイルのおしゃれなダイニングキッチン (磁器タイルの床、茶色い床) の写真
エカテリンブルクにある低価格の小さなエクレクティックスタイルのおしゃれなダイニングキッチン (磁器タイルの床、茶色い床) の写真
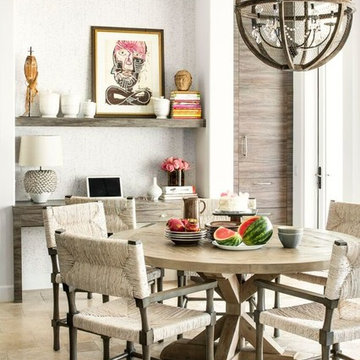
Modern, chic and themed dining room with more elements of that outstanding pink accent.
Photo Credit: Stephen Allen Photography
オーランドにある低価格の中くらいなトランジショナルスタイルのおしゃれな独立型ダイニング (白い壁、磁器タイルの床、茶色い床) の写真
オーランドにある低価格の中くらいなトランジショナルスタイルのおしゃれな独立型ダイニング (白い壁、磁器タイルの床、茶色い床) の写真
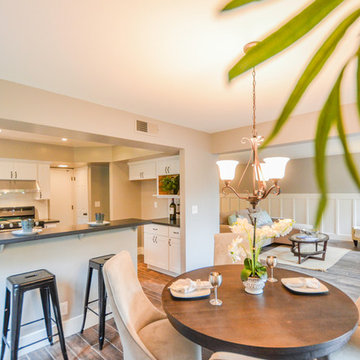
Looking through nook to family room, 5' tall wainscoting, gray walls with white trim, fireplace surround in subway tile
サンフランシスコにある低価格の中くらいなトラディショナルスタイルのおしゃれなLDK (グレーの壁、磁器タイルの床、標準型暖炉、タイルの暖炉まわり) の写真
サンフランシスコにある低価格の中くらいなトラディショナルスタイルのおしゃれなLDK (グレーの壁、磁器タイルの床、標準型暖炉、タイルの暖炉まわり) の写真
低価格のダイニング (塗装フローリング、磁器タイルの床) の写真
2
