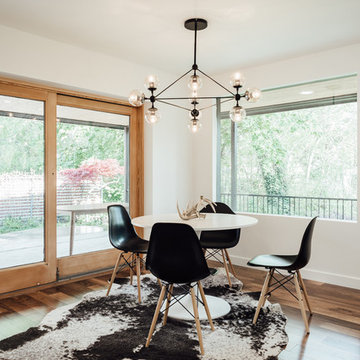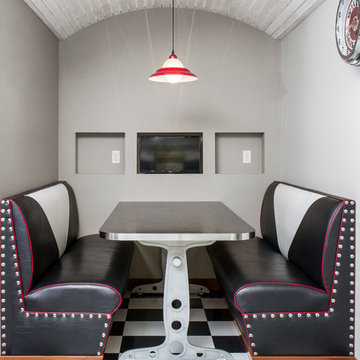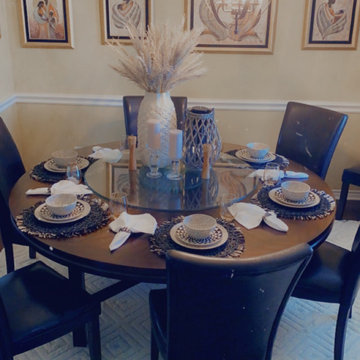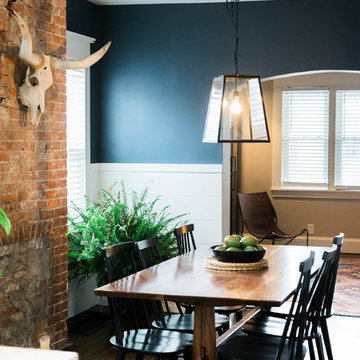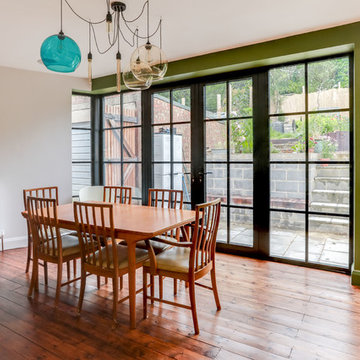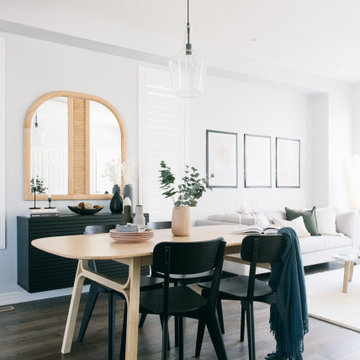低価格のダイニングキッチン (濃色無垢フローリング、リノリウムの床) の写真
絞り込み:
資材コスト
並び替え:今日の人気順
写真 1〜20 枚目(全 286 枚)
1/5
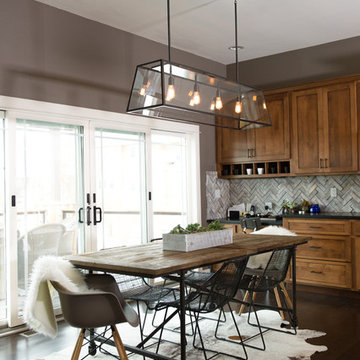
We helped stylish blogger Erin Hatzis - one half of Suburban Bitches - choose chairs for her new wood and iron dining room table from Restoration Hardware. The silver tabouret chairs she had paired with her old, farmhouse table just weren't working, and Erin needed sorting through the overwhelming number of options available online.
She had her eye on the handwoven, antiqued zinc CB2 Reed chair, and Decorist suggested layering in two Pascal Modern Shell Chairs from Overstock (with a sheepskin overlay for added comfort!) to blend the mid-century elements she had in her living room. Shop the room here http://www.decorist.com/makeovers/24/a-rustic-modern-dining-room-makeover
Rachel Olsen Photography
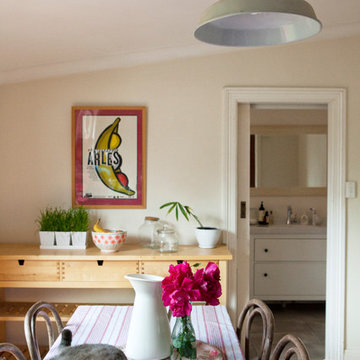
Heather Robbins of Red Images Fine Photography
パースにある低価格の小さなエクレクティックスタイルのおしゃれなダイニングキッチン (ベージュの壁、濃色無垢フローリング) の写真
パースにある低価格の小さなエクレクティックスタイルのおしゃれなダイニングキッチン (ベージュの壁、濃色無垢フローリング) の写真
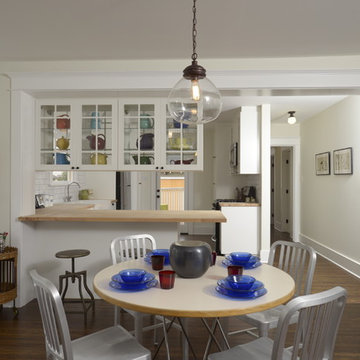
A classic 1925 Colonial Revival bungalow in the Jefferson Park neighborhood of Los Angeles restored and enlarged by Tim Braseth of ArtCraft Homes completed in 2013. Originally a 2 bed/1 bathroom house, it was enlarged with the addition of a master suite for a total of 3 bedrooms and 2 baths. Original vintage details such as a Batchelder tile fireplace with flanking built-ins and original oak flooring are complemented by an all-new vintage-style kitchen with butcher block countertops, hex-tiled bathrooms with beadboard wainscoting and subway tile showers, and French doors leading to a redwood deck overlooking a fully-fenced and gated backyard. The new master retreat features a vaulted ceiling, oversized walk-in closet, and French doors to the backyard deck. Remodeled by ArtCraft Homes. Staged by ArtCraft Collection. Photography by Larry Underhill.
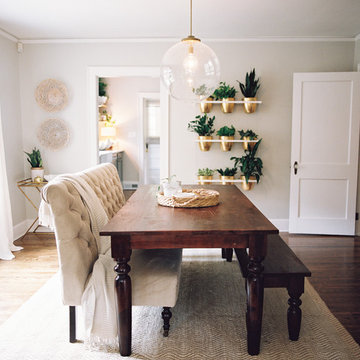
photographed by Landon Jacob Photography
他の地域にある低価格の中くらいなエクレクティックスタイルのおしゃれなダイニングキッチン (グレーの壁、濃色無垢フローリング、暖炉なし) の写真
他の地域にある低価格の中くらいなエクレクティックスタイルのおしゃれなダイニングキッチン (グレーの壁、濃色無垢フローリング、暖炉なし) の写真
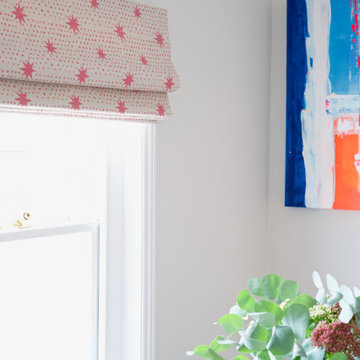
Corner of dining room showing small windows framed with Roman blinds in block printed fabric.
ケントにある低価格の小さなコンテンポラリースタイルのおしゃれなダイニングキッチン (グレーの壁、濃色無垢フローリング、茶色い床) の写真
ケントにある低価格の小さなコンテンポラリースタイルのおしゃれなダイニングキッチン (グレーの壁、濃色無垢フローリング、茶色い床) の写真

グランドラピッズにある低価格の小さなビーチスタイルのおしゃれなダイニングキッチン (暖炉なし、ベージュの壁、濃色無垢フローリング、茶色い床、塗装板張りの天井) の写真
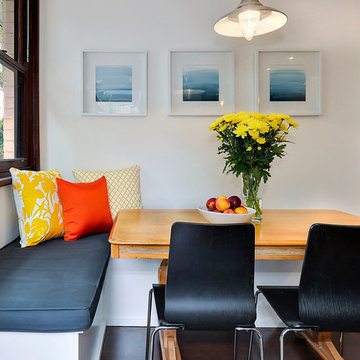
Located beside a new kitchen, a breakfast nook was created with built-in bench seating, upholstered in a charcoal coloured hard-wearing cotton fabric to compliment the owner's existing dark brown chairs and antique table. A pop of colour was added in the form of colourful cushions. The bench seating provides fantastic storage for esky's and picnic items, painted to match the wall colour, and the table is a lovingly restored family table. A hard-working custom space, for a young family on a tight budget.
Image taken by Desmond Chan, Open2View
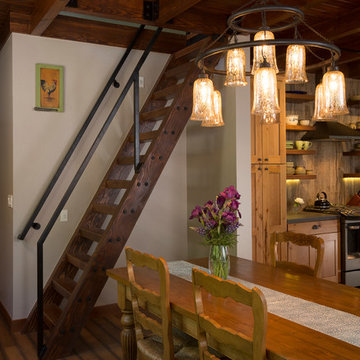
Photos credited to Imagesmith- Scott Smith
Focusing on the custom made stairs/ ladder into the open loft area. Easy access from the dining/ kitchen to the loft. With sensitivity to overall space and knowing that stairs and circulation make up as much as 15% of a homes square footage, the ships ladder was a great fix to access the large loft above.
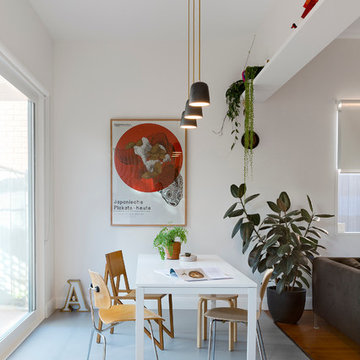
Tom Roe Photography
メルボルンにある低価格の小さな北欧スタイルのおしゃれなダイニングキッチン (白い壁、リノリウムの床、暖炉なし) の写真
メルボルンにある低価格の小さな北欧スタイルのおしゃれなダイニングキッチン (白い壁、リノリウムの床、暖炉なし) の写真
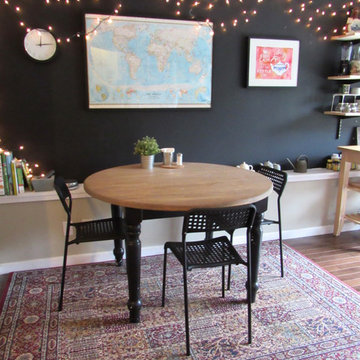
As the right side of the photo hints, the dining area is open with and connected to the kitchen. A large sliding glass patio door brings a surplus of light into the space allowing the black walls to produce a relaxed rather than oppressive feeling. The resident wanted to keep her string lights up for when she hosts small parties.
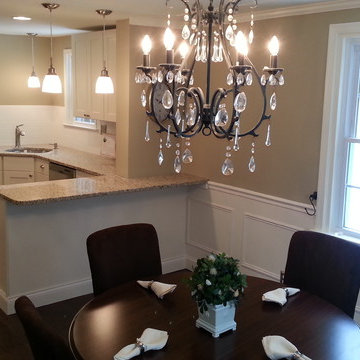
フィラデルフィアにある低価格の小さなトラディショナルスタイルのおしゃれなダイニングキッチン (濃色無垢フローリング、ベージュの壁、暖炉なし、茶色い床) の写真
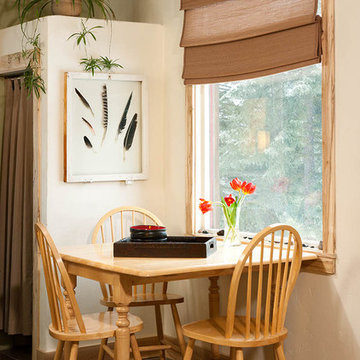
Cozy Dining Space
他の地域にある低価格の小さなコンテンポラリースタイルのおしゃれなダイニングキッチン (白い壁、リノリウムの床、茶色い床) の写真
他の地域にある低価格の小さなコンテンポラリースタイルのおしゃれなダイニングキッチン (白い壁、リノリウムの床、茶色い床) の写真
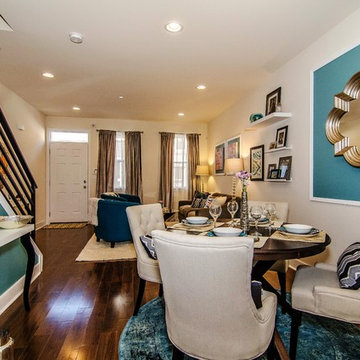
Virtual Vista Photography
フィラデルフィアにある低価格の中くらいなトランジショナルスタイルのおしゃれなダイニングキッチン (ベージュの壁、濃色無垢フローリング、暖炉なし) の写真
フィラデルフィアにある低価格の中くらいなトランジショナルスタイルのおしゃれなダイニングキッチン (ベージュの壁、濃色無垢フローリング、暖炉なし) の写真
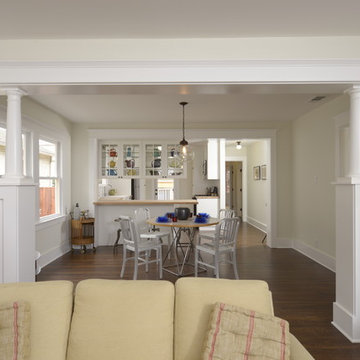
A classic 1925 Colonial Revival bungalow in the Jefferson Park neighborhood of Los Angeles restored and enlarged by Tim Braseth of ArtCraft Homes completed in 2013. Originally a 2 bed/1 bathroom house, it was enlarged with the addition of a master suite for a total of 3 bedrooms and 2 baths. Original vintage details such as a Batchelder tile fireplace with flanking built-ins and original oak flooring are complemented by an all-new vintage-style kitchen with butcher block countertops, hex-tiled bathrooms with beadboard wainscoting and subway tile showers, and French doors leading to a redwood deck overlooking a fully-fenced and gated backyard. The new master retreat features a vaulted ceiling, oversized walk-in closet, and French doors to the backyard deck. Remodeled by ArtCraft Homes. Staged by ArtCraft Collection. Photography by Larry Underhill.
低価格のダイニングキッチン (濃色無垢フローリング、リノリウムの床) の写真
1
