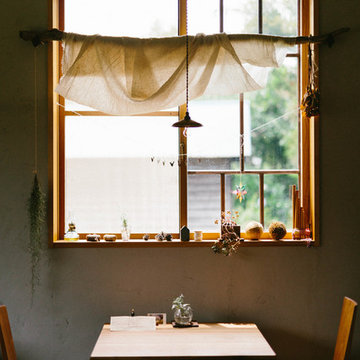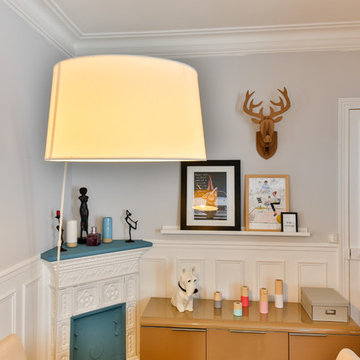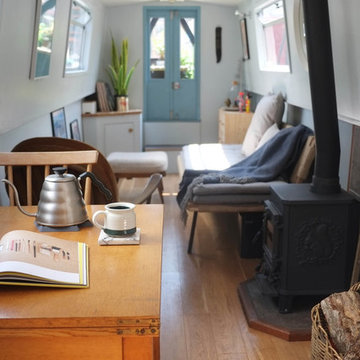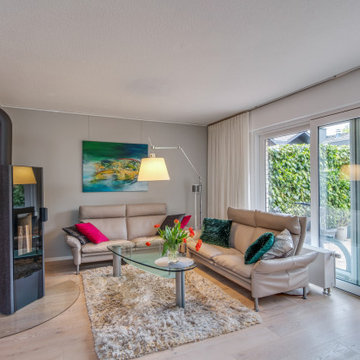低価格のダイニング (薪ストーブ、グレーの壁、赤い壁) の写真
絞り込み:
資材コスト
並び替え:今日の人気順
写真 1〜6 枚目(全 6 枚)
1/5

Alex James
ロンドンにある低価格の小さなトラディショナルスタイルのおしゃれなダイニング (無垢フローリング、薪ストーブ、石材の暖炉まわり、グレーの壁) の写真
ロンドンにある低価格の小さなトラディショナルスタイルのおしゃれなダイニング (無垢フローリング、薪ストーブ、石材の暖炉まわり、グレーの壁) の写真

窓辺がいつも可愛いです。工事中の段階から、奥様が窓辺を飾って下さっていました。
他の地域にある低価格の小さな和風のおしゃれなLDK (グレーの壁、濃色無垢フローリング、薪ストーブ、茶色い床) の写真
他の地域にある低価格の小さな和風のおしゃれなLDK (グレーの壁、濃色無垢フローリング、薪ストーブ、茶色い床) の写真

La cloison séparative a été déposée pour révéler un grand espace de 29m² devenu salon et salle à manger. La 1ère partie plus sombre et plus en longueur bénéficie de la lumière d'un grand miroir pour rétablir les volumes. On aperçoit un meuble buffet années 70 qui permet de ranger toute la vaisselle. Le poêle marron a été repeint en blanc et bleu années 50's pour le rafraichir et le fondre dans le décor. Les moulures de la porte ont été twistées par un simple jeu de masking tape éphémère si on le souhaite.

Small Space Design - Narrowboat Interior
Lounge Diner
Photography by Lunar Lunar
ロンドンにある低価格の小さなコンテンポラリースタイルのおしゃれなLDK (グレーの壁、淡色無垢フローリング、薪ストーブ、タイルの暖炉まわり、茶色い床) の写真
ロンドンにある低価格の小さなコンテンポラリースタイルのおしゃれなLDK (グレーの壁、淡色無垢フローリング、薪ストーブ、タイルの暖炉まわり、茶色い床) の写真

3D architectural animation company has created an amazing 3d interior visualization of Sky Lounge in New York City. This is one of our favorite Apartments design 3d interiors, which you can see in the Images above. Starting to imagine what it would be like to live in these ultra-modern and sophisticated condos? This design 3d interior will give you a great inspiration to create your own 3d interior.
This is an example of how a 3D architectural visualization Service can be used to create an immersive, fully immersive environment. It’s an icon designed by Yantram 3D Architectural Animation Company and a demo of how they can use 3D architectural animation and 3D virtual reality to create a functional, functional, and rich immersive environment.
We created 3D Interior Visualization of the Sky Lounge and guiding principles, in order to better understand the growing demand that is being created by the launch of Sky Lounge in New York City. The 3D renderings were inspired by the City's Atmosphere, strong blue color, and potential consumers’ personalities, which are exactly what we felt needed to be incorporated into the design of the interior of Sky Launch.
If you’ve ever been to New York City (or even heard of it), you may have seen the Sky Lounge in the Downtown Eastside. The Sky Lounge is a rooftop area for relaxation on multi-story buildings. that features art-house music and a larger-than-life view of the Building and is actually the best dinner date place for New Yorkers, so there is a great demand for their space.
低価格のダイニング (薪ストーブ、グレーの壁、赤い壁) の写真
1
