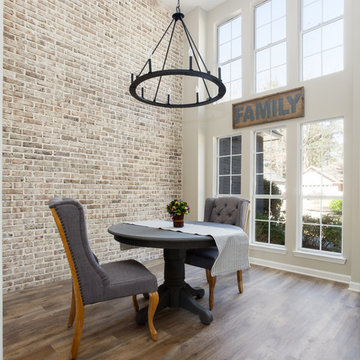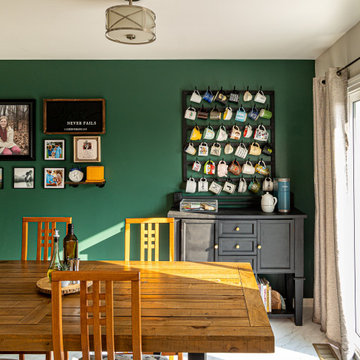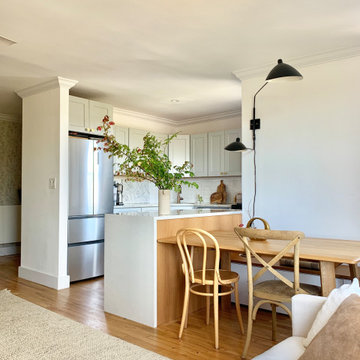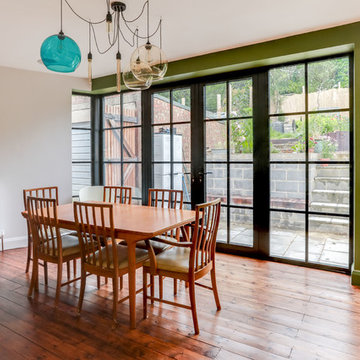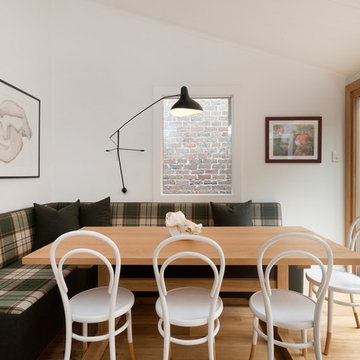低価格のベージュの、緑色のダイニングキッチンの写真
絞り込み:
資材コスト
並び替え:今日の人気順
写真 1〜20 枚目(全 236 枚)
1/5
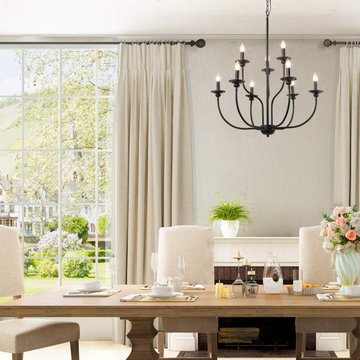
This elegant chandelier is especially designed to illuminate the heart of your bedroom, dining room or farmhouse styled places. Crafted of metal in a painted black finish, this design features 2-layer 3+6 candle-shaped bulb stems, placed on 9 simply curved iron arms. It is compatible with all ceiling types including flat, sloped, slanted and vaulted ceilings.
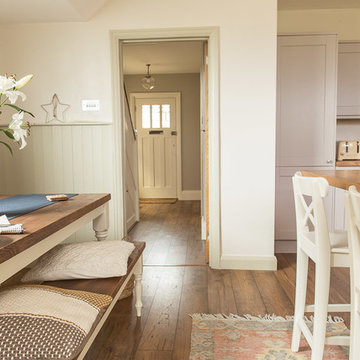
Neil W Shaw / Elements Studio
サセックスにある低価格の小さなカントリー風のおしゃれなダイニングキッチン (ベージュの壁、ラミネートの床、暖炉なし、茶色い床) の写真
サセックスにある低価格の小さなカントリー風のおしゃれなダイニングキッチン (ベージュの壁、ラミネートの床、暖炉なし、茶色い床) の写真
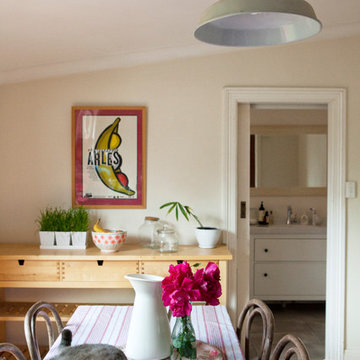
Heather Robbins of Red Images Fine Photography
パースにある低価格の小さなエクレクティックスタイルのおしゃれなダイニングキッチン (ベージュの壁、濃色無垢フローリング) の写真
パースにある低価格の小さなエクレクティックスタイルのおしゃれなダイニングキッチン (ベージュの壁、濃色無垢フローリング) の写真
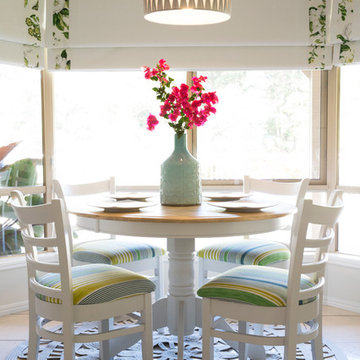
Interior Design by Donna Guyler Design
ゴールドコーストにある低価格の中くらいなビーチスタイルのおしゃれなダイニングキッチン (グレーの壁、セラミックタイルの床) の写真
ゴールドコーストにある低価格の中くらいなビーチスタイルのおしゃれなダイニングキッチン (グレーの壁、セラミックタイルの床) の写真
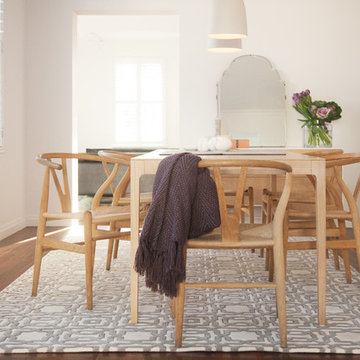
James Dore for Dore Photo
シドニーにある低価格の小さなコンテンポラリースタイルのおしゃれなダイニングキッチン (白い壁、無垢フローリング) の写真
シドニーにある低価格の小さなコンテンポラリースタイルのおしゃれなダイニングキッチン (白い壁、無垢フローリング) の写真
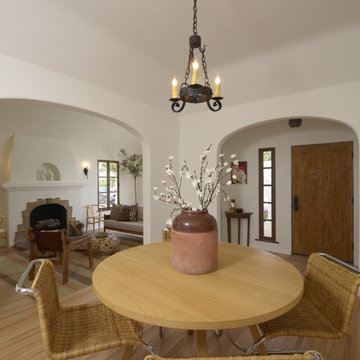
A traditional 1930 Spanish bungalow, re-imagined and respectfully updated by ArtCraft Homes to create a 3 bedroom, 2 bath home of over 1,300sf plus 400sf of bonus space in a finished detached 2-car garage. Authentic vintage tiles from Claycraft Potteries adorn the all-original Spanish-style fireplace. Remodel by Tim Braseth of ArtCraft Homes, Los Angeles. Photos by Larry Underhill.
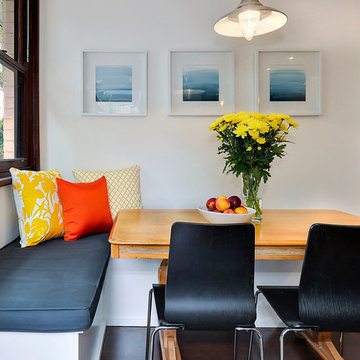
Located beside a new kitchen, a breakfast nook was created with built-in bench seating, upholstered in a charcoal coloured hard-wearing cotton fabric to compliment the owner's existing dark brown chairs and antique table. A pop of colour was added in the form of colourful cushions. The bench seating provides fantastic storage for esky's and picnic items, painted to match the wall colour, and the table is a lovingly restored family table. A hard-working custom space, for a young family on a tight budget.
Image taken by Desmond Chan, Open2View

Farmhouse dining room with a warm/cool balanced palette incorporating hygge and comfort into a more formal space.
他の地域にある低価格の中くらいなカントリー風のおしゃれなダイニングキッチン (青い壁、無垢フローリング、茶色い床、格子天井) の写真
他の地域にある低価格の中くらいなカントリー風のおしゃれなダイニングキッチン (青い壁、無垢フローリング、茶色い床、格子天井) の写真
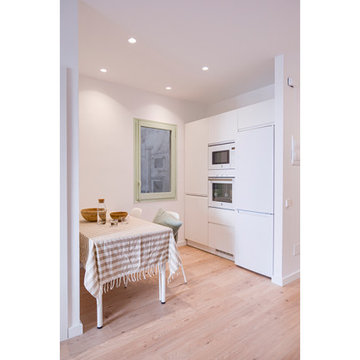
MINIM es un proyecto que nace de gestos sencillos y mínimos pero que a su vez consiguen un gran resultado.
El piso con el que nos encontramos es una vivienda con los acabados anticuados y degradados, con una distribución compartimentada que no encaja con las necesidades de nuestra clienta y que, además, empequeñece el espacio y no deja que la luz llegue a todos los espacios.
El reto está en conseguir actualizar el piso, hacerlo funcional y mejorar su estética con una actuación mínima y de bajo coste.
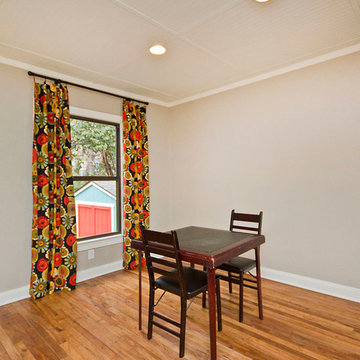
Bryan Parker
オースティンにある低価格の中くらいなトラディショナルスタイルのおしゃれなダイニングキッチン (グレーの壁、淡色無垢フローリング) の写真
オースティンにある低価格の中くらいなトラディショナルスタイルのおしゃれなダイニングキッチン (グレーの壁、淡色無垢フローリング) の写真
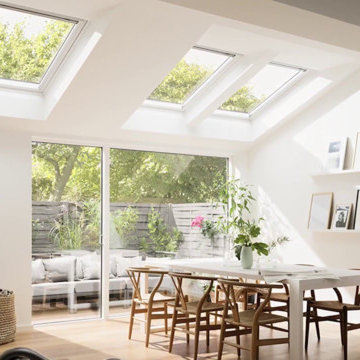
VELUX windows in a home extension.
Just as light paint on your walls will reflect daylight into darker spaces, so will a white internal frame reflect more daylight into your extension. Not only that, a white paint or PU finish will fit seamlessly in your white ceiling & complement your décor.
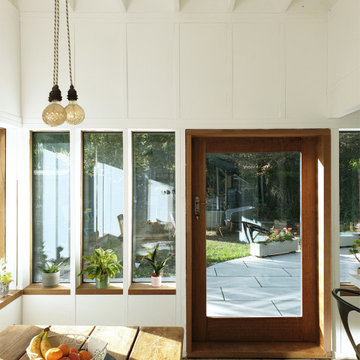
HALF TIMBERED HOUSE
A low cost timber framed and timber clad extension for a novice self-builder in Suffolk.
Dotted with small pleasures:
Views to their garden, warm afternoon sun on their dining table, natural light to their home office, and a cool breeze on a hot summer day.
Built with a softwood frame and lining, hardwood windows and doors, and British larch cladding.
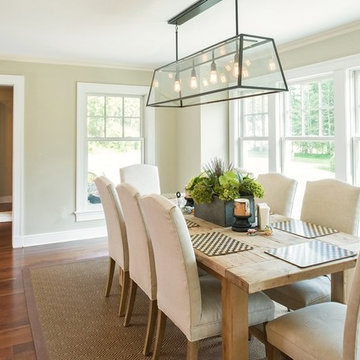
Photographer: Kevin Colquhoun
ニューヨークにある低価格の中くらいなトラディショナルスタイルのおしゃれなダイニングキッチン (ベージュの壁、無垢フローリング、暖炉なし) の写真
ニューヨークにある低価格の中くらいなトラディショナルスタイルのおしゃれなダイニングキッチン (ベージュの壁、無垢フローリング、暖炉なし) の写真
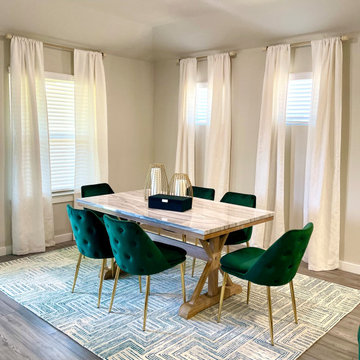
This elegant modern dining room seats 6 guests. The emerald green velvet chairs are sleek and beautiful yet quite comfortable to enjoy many family meals. The modern rug compliments the suede curtains that surround each wall.
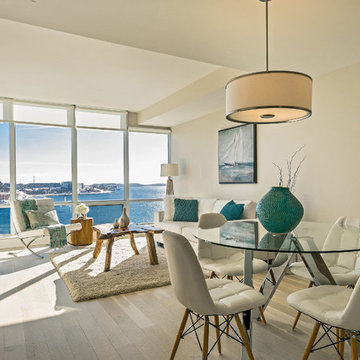
Vacant home staging project in the Aqua Vista condo building at Kings Wharf. Amazing views!
他の地域にある低価格の小さなモダンスタイルのおしゃれなダイニング (ベージュの壁、淡色無垢フローリング) の写真
他の地域にある低価格の小さなモダンスタイルのおしゃれなダイニング (ベージュの壁、淡色無垢フローリング) の写真
低価格のベージュの、緑色のダイニングキッチンの写真
1
