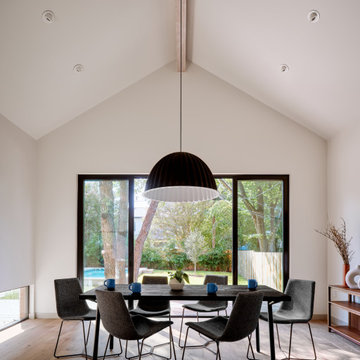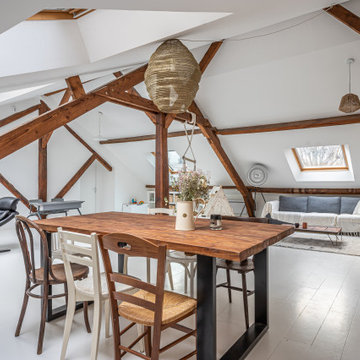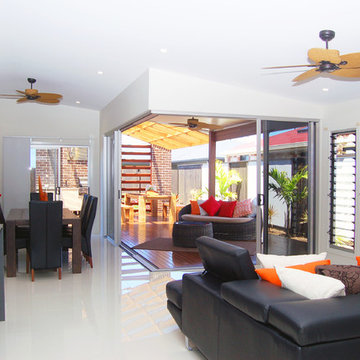低価格のダイニング (表し梁、三角天井、クロスの天井) の写真
絞り込み:
資材コスト
並び替え:今日の人気順
写真 1〜20 枚目(全 263 枚)
1/5

Original art and a contrasting rug shows this room's lovely features.
ロサンゼルスにある低価格の中くらいなモダンスタイルのおしゃれなLDK (白い壁、ラミネートの床、両方向型暖炉、レンガの暖炉まわり、黒い床、三角天井) の写真
ロサンゼルスにある低価格の中くらいなモダンスタイルのおしゃれなLDK (白い壁、ラミネートの床、両方向型暖炉、レンガの暖炉まわり、黒い床、三角天井) の写真

他の地域にある低価格の小さなミッドセンチュリースタイルのおしゃれなダイニング (朝食スペース、コンクリートの床、グレーの床、表し梁、パネル壁) の写真
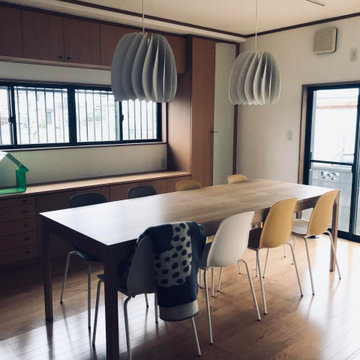
築30年以上の住宅をリフォームして、事務所兼シェアスペースにしました。
出来る限りあるものを活かして整えています。
・壁紙の張り替え
・照明をダクトレールに変更
・床を畳からフローリングに変更
他の地域にある低価格の小さな北欧スタイルのおしゃれなダイニング (白い壁、合板フローリング、暖炉なし、茶色い床、クロスの天井、壁紙) の写真
他の地域にある低価格の小さな北欧スタイルのおしゃれなダイニング (白い壁、合板フローリング、暖炉なし、茶色い床、クロスの天井、壁紙) の写真

Nos encontramos ante una vivienda en la calle Verdi de geometría alargada y muy compartimentada. El reto está en conseguir que la luz que entra por la fachada principal y el patio de isla inunde todos los espacios de la vivienda que anteriormente quedaban oscuros.
Para acabar de hacer diáfano el espacio, hay que buscar una solución de carpintería que cierre la terraza, pero que permita dejar el espacio abierto si se desea. Por eso planteamos una carpintería de tres hojas que se pliegan sobre ellas mismas y que al abrirse, permiten colocar la mesa del comedor extensible y poder reunirse un buen grupo de gente en el fresco exterior, ya que las guías inferiores están empotradas en el pavimento.

Open plan kitchen diner with plywood floor-to-ceiling feature storage wall. Pendant lighting over dining table.
他の地域にある低価格の小さなコンテンポラリースタイルのおしゃれなLDK (無垢フローリング、茶色い床、白い壁、三角天井、板張り壁) の写真
他の地域にある低価格の小さなコンテンポラリースタイルのおしゃれなLDK (無垢フローリング、茶色い床、白い壁、三角天井、板張り壁) の写真

Relaxing and warm mid-tone browns that bring hygge to any space. Silvan Resilient Hardwood combines the highest-quality sustainable materials with an emphasis on durability and design. The result is a resilient floor, topped with an FSC® 100% Hardwood wear layer sourced from meticulously maintained European forests and backed by a waterproof guarantee, that looks stunning and installs with ease.
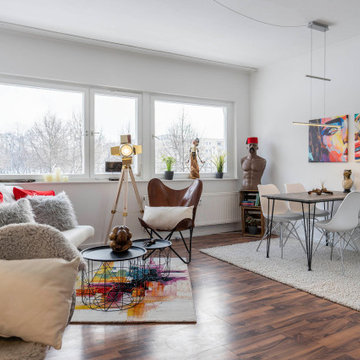
Tisch mit Needlepinbeinen, Betonplatte, 4 Stühle mit Eifefelbase, Schaufensterpuppentorso, alte Weinkisten mit Büchern, Schlafsofa, Butterflysessel
ベルリンにある低価格の小さなコンテンポラリースタイルのおしゃれなLDK (白い壁、ラミネートの床、茶色い床、クロスの天井) の写真
ベルリンにある低価格の小さなコンテンポラリースタイルのおしゃれなLDK (白い壁、ラミネートの床、茶色い床、クロスの天井) の写真

The kitchen pours into the dining room and leaves the diner surrounded by views. Intention was given to leaving the views unobstructed. Natural materials and tones were selected to blend in with nature's surroundings.
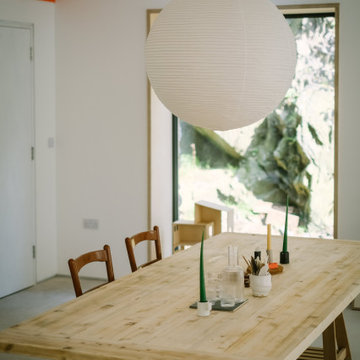
Dining table made from joist offcuts. Picture window looking onto slate cliff face. Low hung pendant light. Colourful beams to add a colour pop.
他の地域にある低価格の中くらいなコンテンポラリースタイルのおしゃれなダイニング (マルチカラーの壁、コンクリートの床、薪ストーブ、金属の暖炉まわり、グレーの床、表し梁) の写真
他の地域にある低価格の中くらいなコンテンポラリースタイルのおしゃれなダイニング (マルチカラーの壁、コンクリートの床、薪ストーブ、金属の暖炉まわり、グレーの床、表し梁) の写真
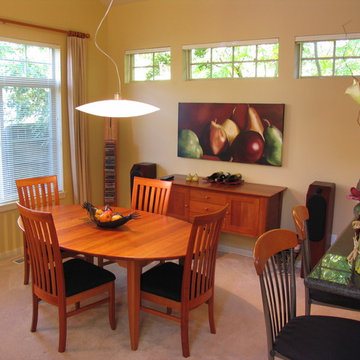
Paint Color & Photos: Renee Adsitt / ColorWhiz Architectural Color Consulting
Pears Original Art: Cedar West
Paint: Phoenix Hammerstrom
シアトルにある低価格の小さなコンテンポラリースタイルのおしゃれなLDK (緑の壁、三角天井) の写真
シアトルにある低価格の小さなコンテンポラリースタイルのおしゃれなLDK (緑の壁、三角天井) の写真
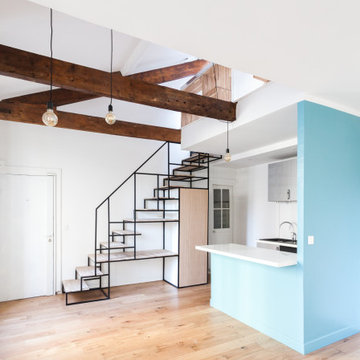
La vue sur la salle à manger en double hauteur depuis le séjour.
パリにある低価格の小さなコンテンポラリースタイルのおしゃれなダイニングキッチン (青い壁、淡色無垢フローリング、暖炉なし、表し梁) の写真
パリにある低価格の小さなコンテンポラリースタイルのおしゃれなダイニングキッチン (青い壁、淡色無垢フローリング、暖炉なし、表し梁) の写真

ゆったりとしたダイニングテーブルに吊り型の照明で明かりのメリハリをつける
他の地域にある低価格の中くらいなコンテンポラリースタイルのおしゃれなLDK (白い壁、塗装フローリング、薪ストーブ、コンクリートの暖炉まわり、茶色い床、表し梁、塗装板張りの壁) の写真
他の地域にある低価格の中くらいなコンテンポラリースタイルのおしゃれなLDK (白い壁、塗装フローリング、薪ストーブ、コンクリートの暖炉まわり、茶色い床、表し梁、塗装板張りの壁) の写真
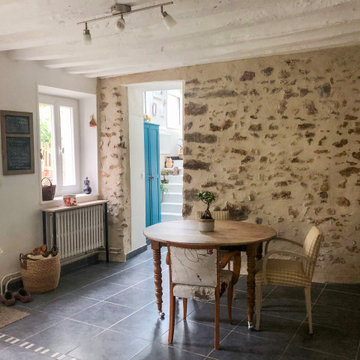
Comment redonner son âme d'origine à une maison du XIXième siècle.
Faire réapparaitre les grès qui constituent les murs intérieurs, des joints à la chaux et VOILA !!
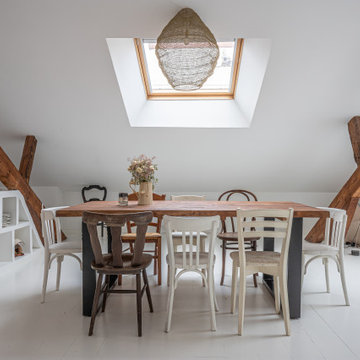
Un loft immense, dans un ancien garage, à rénover entièrement pour moins de 250 euros par mètre carré ! Il a fallu ruser.... les anciens propriétaires avaient peint les murs en vert pomme et en violet, aucun sol n'était semblable à l'autre.... l'uniformisation s'est faite par le choix d'un beau blanc mat partout, sols murs et plafonds, avec un revêtement de sol pour usage commercial qui a permis de proposer de la résistance tout en conservant le bel aspect des lattes de parquet (en réalité un parquet flottant de très mauvaise facture, qui semble ainsi du parquet massif simplement peint). Le blanc a aussi apporté de la luminosité et une impression de calme, d'espace et de quiétude, tout en jouant au maximum de la luminosité naturelle dans cet ancien garage où les seules fenêtres sont des fenêtres de toit qui laissent seulement voir le ciel. La salle de bain était en carrelage marron, remplacé par des carreaux émaillés imitation zelliges ; pour donner du cachet et un caractère unique au lieu, les meubles ont été maçonnés sur mesure : plan vasque dans la salle de bain, bibliothèque dans le salon de lecture, vaisselier dans l'espace dinatoire, meuble de rangement pour les jouets dans le coin des enfants. La cuisine ne pouvait pas être refaite entièrement pour une question de budget, on a donc simplement remplacé les portes blanches laquées d'origine par du beau pin huilé et des poignées industrielles. Toujours pour respecter les contraintes financières de la famille, les meubles et accessoires ont été dans la mesure du possible chinés sur internet ou aux puces. Les nouveaux propriétaires souhaitaient un univers industriels campagnard, un sentiment de maison de vacances en noir, blanc et bois. Seule exception : la chambre d'enfants (une petite fille et un bébé) pour laquelle une estrade sur mesure a été imaginée, avec des rangements en dessous et un espace pour la tête de lit du berceau. Le papier peint Rebel Walls à l'ambiance sylvestre complète la déco, très nature et poétique.
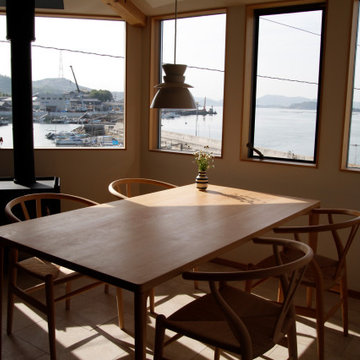
ダイニングからのオーシャンビュー
オリジナル制作のダイニングテーブル
他の地域にある低価格の小さな北欧スタイルのおしゃれな独立型ダイニング (白い壁、磁器タイルの床、薪ストーブ、ベージュの床、表し梁) の写真
他の地域にある低価格の小さな北欧スタイルのおしゃれな独立型ダイニング (白い壁、磁器タイルの床、薪ストーブ、ベージュの床、表し梁) の写真
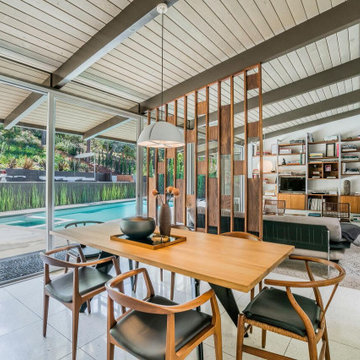
Dining room with solid walnut partition.
ロサンゼルスにある低価格の小さなミッドセンチュリースタイルのおしゃれなダイニング (白い壁、表し梁) の写真
ロサンゼルスにある低価格の小さなミッドセンチュリースタイルのおしゃれなダイニング (白い壁、表し梁) の写真
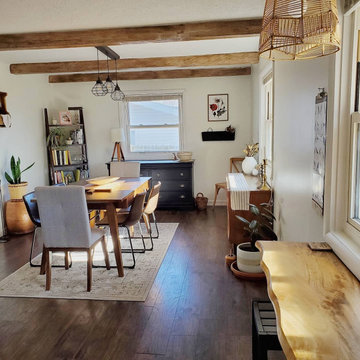
Dining Room After photo.
他の地域にある低価格の中くらいなシャビーシック調のおしゃれなLDK (白い壁、クッションフロア、茶色い床、表し梁) の写真
他の地域にある低価格の中くらいなシャビーシック調のおしゃれなLDK (白い壁、クッションフロア、茶色い床、表し梁) の写真
低価格のダイニング (表し梁、三角天井、クロスの天井) の写真
1
