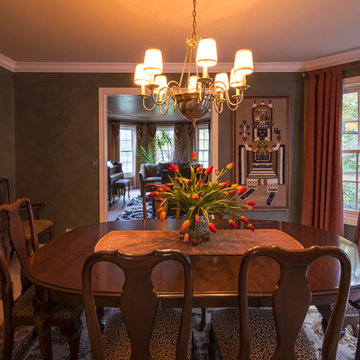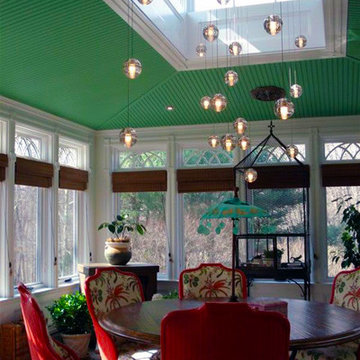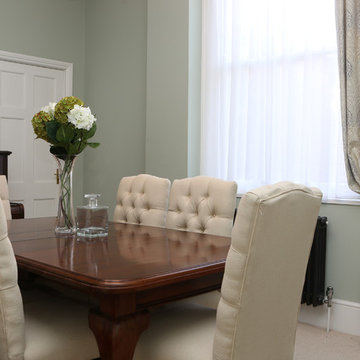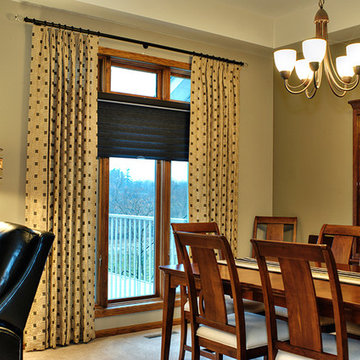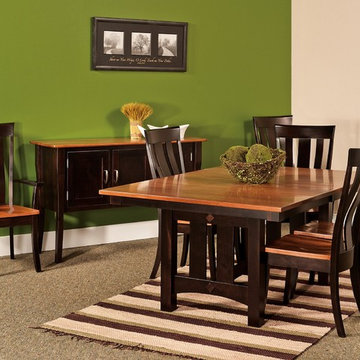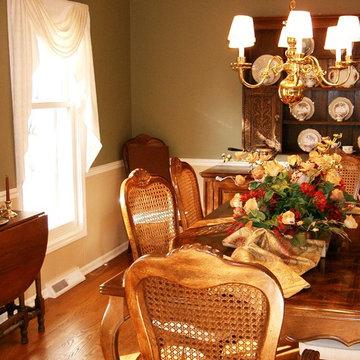低価格の、お手頃価格のダイニング (カーペット敷き、緑の壁) の写真
絞り込み:
資材コスト
並び替え:今日の人気順
写真 1〜20 枚目(全 64 枚)
1/5
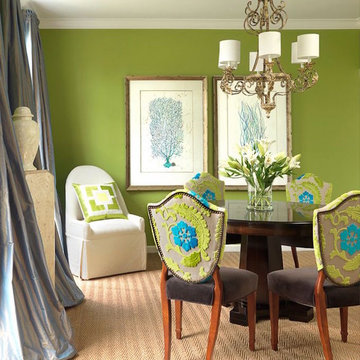
シアトルにあるお手頃価格の中くらいなコンテンポラリースタイルのおしゃれな独立型ダイニング (緑の壁、カーペット敷き、暖炉なし、ベージュの床) の写真
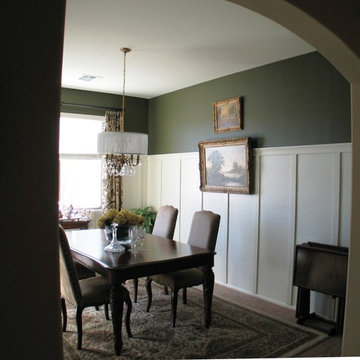
I love the look of board and batten walls but can't afford the full treatment right now. I scoured pictures on the web and found that some people are doing a faux treatment and it turns out pretty effective. So without hesitation...I decided to jump in. I first painted the top portion a dark green (at first I thought...wow that's really dark. But I love the color now). I installed molding horizontally about 5-1/2' from the floor. I next (with the help of the hubby) ripped a 4' x 8' piece of mdf into 3" strips. I then applied them to the wall with construction adhesive and brad nails. I then caulked and painted everything cottage white semi-gloss to match the existing molding throughout the house. Made new curtains, brought the furniture back in. I think it turned out pretty good!
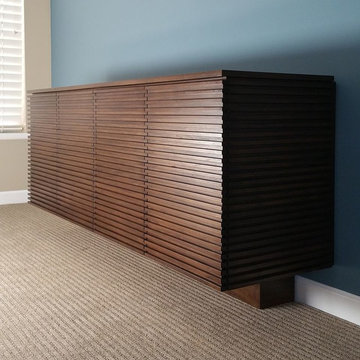
Eric Espinola
シカゴにあるお手頃価格の中くらいなモダンスタイルのおしゃれなダイニングキッチン (緑の壁、カーペット敷き) の写真
シカゴにあるお手頃価格の中くらいなモダンスタイルのおしゃれなダイニングキッチン (緑の壁、カーペット敷き) の写真
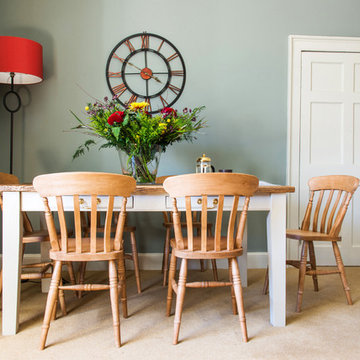
Scottish country dining room.
Suzanne black photography
エディンバラにあるお手頃価格の中くらいなカントリー風のおしゃれな独立型ダイニング (緑の壁、カーペット敷き、暖炉なし、ベージュの床) の写真
エディンバラにあるお手頃価格の中くらいなカントリー風のおしゃれな独立型ダイニング (緑の壁、カーペット敷き、暖炉なし、ベージュの床) の写真

Full Home Styling. Interior Design Consultation and advisor to customer. The Brief was to take a new build home and add character to it through the interior decor. Advice was given through shopping list and moodboard to the client. Minor paint work on feature wall that broke up the open plan kitchen dining room for a laid back living atmosphere.
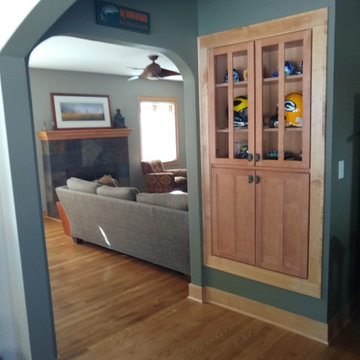
Empire Painting featured Sherwin Williams' Illusive Green SW 9164 on the walls of this stunning craftsman style interior space which was properly contrasted with Alabaster SW 7008.

Colour and connection are the two elements that unify the interior of this Glasgow home. Prior to the renovation, these rooms were separate, so we chose a colour continuum that would draw the eye through the now seamless spaces.
.
We worked off of a cool turquoise colour palette to brighten up the living area, while we shrouded the dining room in a moody deep jewel. The cool leafy palette extends to the couch’s upholstery and to the monochrome credenza in the dining room. To make the blue-green scheme really pop, we selected warm-toned red accent lamps, dried pampas grass, and muted pink artwork.
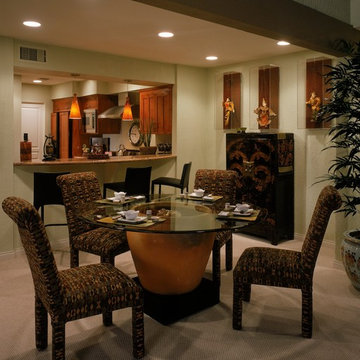
The project objective was to create a space to remind the clients of happy travel memories in the Orient and incorporate mementos from along the way.
The dining table is a Kathleen Beall original design, created from a terra cotta urn the clients acquired in their travels. A glass top was created to display art masks on the interior...and create a conversation piece over dinner.
Photo credit to Barbara White Photography
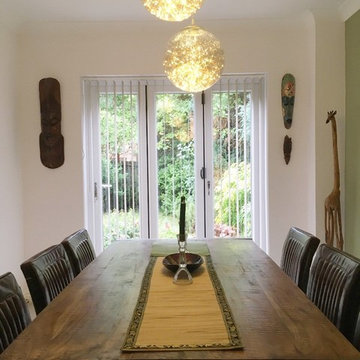
A husband and wife - both busy, hard working doctors - wanted to overhaul the ground floor of their five bedroom, detached home to better suit their lifestyles. Stifled by an old fashioned layout of small, dark reception rooms and dull, out-dated decor, the design John Niven put forward aimed to deliver a bright, modern, practical scheme. Starting by removing the dividing wall between the front lounge and rear dining room, bi-fold doors replaced a small, narrow window to let daylight flood in, creating a new connection to the garden. A seldom used office was replaced with a contemporary shower room and a final front reception room was reorganised and refurnished to better suit it's use as a multi-purpose space incorporating Utility area, Gym and Snug. Warm tones combine throughout with soft, neutral shades to give a welcoming, contemporary feel, and, from a functional standpoint, every inch of available space is now being used. Bold pendant lighting, along with a range of exotic, colourful accessories and artwork, reflecting the couple's love of travel, were specified to complete the picture adding character and a sense of adventure to this interior.
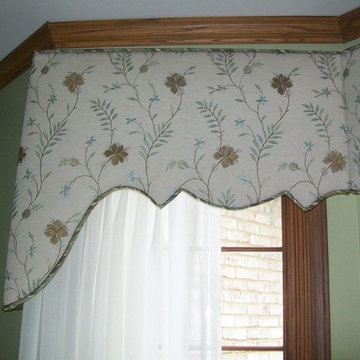
We reused the client's existing cornices and recovered them for an updated look. The striped piping looks like braided cord but is really just fabric on the bias!
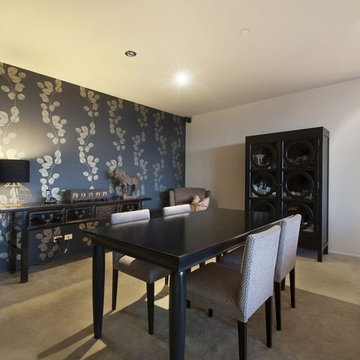
The Dining Room: A Dramatic Feature wall of Black and Gold Leaf wallpaper set the backdrop for an asian fusion. The 1980s table was repainted Japanese Black and distressed by The Paint Box. The low backed Chairs were upholstered in a Mokum fabric picking up on the colours of the carpet and repeating an organic motif. The Hall Table and Decorative items were found at the Stone Pony.
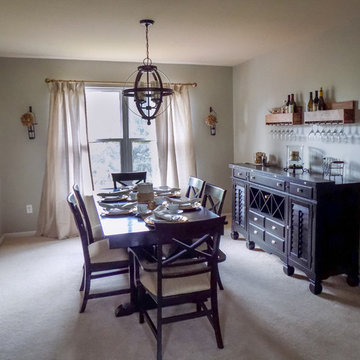
Our clients home furnishings were re-purposed and reupholstered to create a warm yet rustic and shabby chic transitional style. A few new decor pieces were added to complete the space for a budget friendly redesign.
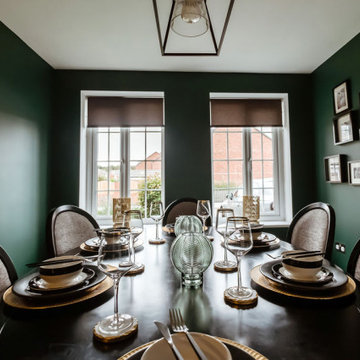
Home staging project.
Clients existing dining table and chairs.
他の地域にあるお手頃価格の小さなモダンスタイルのおしゃれな独立型ダイニング (緑の壁、カーペット敷き、ベージュの床) の写真
他の地域にあるお手頃価格の小さなモダンスタイルのおしゃれな独立型ダイニング (緑の壁、カーペット敷き、ベージュの床) の写真
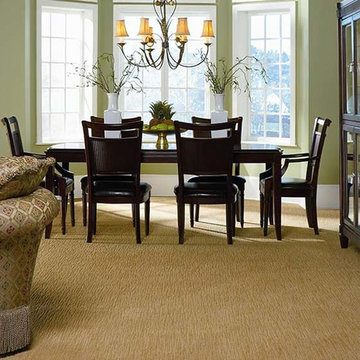
Fabrica
/ Style: Nibbana
/ Color: NI02
/ Nibbana is a textured random sheared cut and loop pattern characterized by variations of color. The striations are randomly linear and are reminiscent of natural hand spun yarns.
低価格の、お手頃価格のダイニング (カーペット敷き、緑の壁) の写真
1
