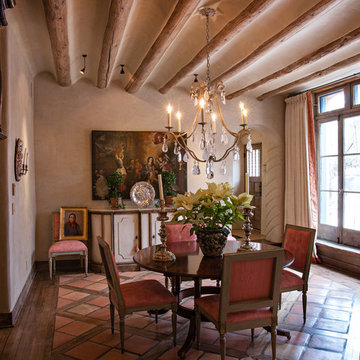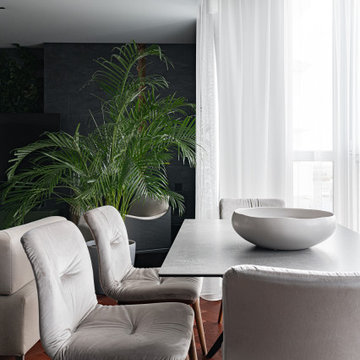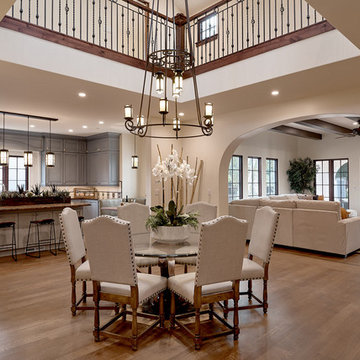低価格の、ラグジュアリーなダイニング (赤い床、ターコイズの床) の写真
絞り込み:
資材コスト
並び替え:今日の人気順
写真 1〜20 枚目(全 56 枚)
1/5

This condo was a blank slate. All new furnishings and decor. And how fun is it to get light fixtures installed into a stretched ceiling? I think the electrician is still cursing at us. This is the view from the front entry into the dining room.
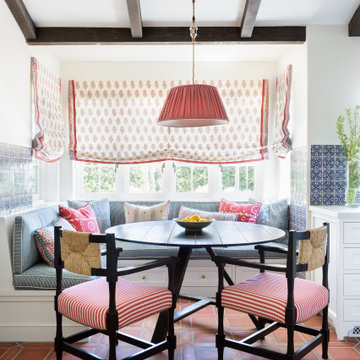
Breakfast Bay with Built-In Banquette
ロサンゼルスにあるラグジュアリーな中くらいな地中海スタイルのおしゃれなダイニング (テラコッタタイルの床、赤い床、三角天井) の写真
ロサンゼルスにあるラグジュアリーな中くらいな地中海スタイルのおしゃれなダイニング (テラコッタタイルの床、赤い床、三角天井) の写真
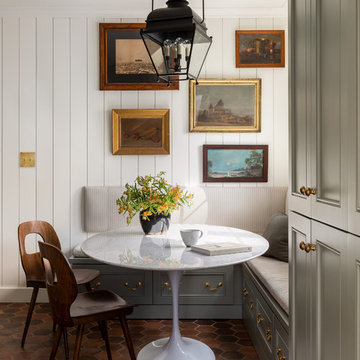
bras hardware, green cabinets, inset cabinets, kitchen nook, old house, terra cotta floor tile, turod house, vintage lighting
シアトルにあるラグジュアリーなトラディショナルスタイルのおしゃれなダイニングキッチン (白い壁、赤い床) の写真
シアトルにあるラグジュアリーなトラディショナルスタイルのおしゃれなダイニングキッチン (白い壁、赤い床) の写真
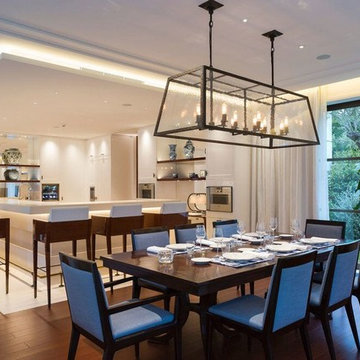
Great Family Room including kitchen, dining and seating of private home in the South of France. Joint design effort with furniture selection, customization and textile application by Chris M. Shields Interior Design and Architecture/Design by Pierre Yves Rochon. Photography by PYR staff.
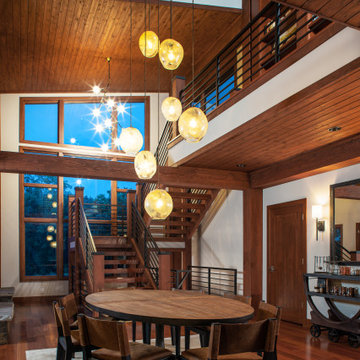
Open dining room with large glass light fixture. Wood ceilings and floor with stairs in the distance.
オマハにあるラグジュアリーな中くらいなラスティックスタイルのおしゃれなダイニングキッチン (無垢フローリング、標準型暖炉、石材の暖炉まわり、赤い床、板張り天井) の写真
オマハにあるラグジュアリーな中くらいなラスティックスタイルのおしゃれなダイニングキッチン (無垢フローリング、標準型暖炉、石材の暖炉まわり、赤い床、板張り天井) の写真
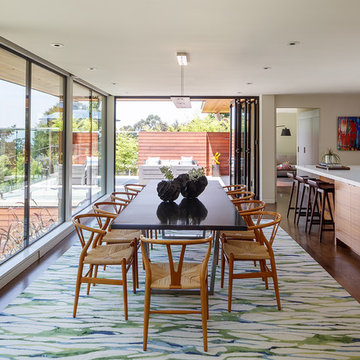
Kitchen/dining room: Colorful statement rug by STARK
Photo credit: Eric Rorer
While we adore all of our clients and the beautiful structures which we help fill and adorn, like a parent adores all of their children, this recent mid-century modern interior design project was a particular delight.
This client, a smart, energetic, creative, happy person, a man who, in-person, presents as refined and understated — he wanted color. Lots of color. When we introduced some color, he wanted even more color: Bright pops; lively art.
In fact, it started with the art.
This new homeowner was shopping at SLATE ( https://slateart.net) for art one day… many people choose art as the finishing touches to an interior design project, however this man had not yet hired a designer.
He mentioned his predicament to SLATE principal partner (and our dear partner in art sourcing) Danielle Fox, and she promptly referred him to us.
At the time that we began our work, the client and his architect, Jack Backus, had finished up a massive remodel, a thoughtful and thorough update of the elegant, iconic mid-century structure (originally designed by Ratcliff & Ratcliff) for modern 21st-century living.
And when we say, “the client and his architect” — we mean it. In his professional life, our client owns a metal fabrication company; given his skills and knowledge of engineering, build, and production, he elected to act as contractor on the project.
His eye for metal and form made its way into some of our furniture selections, in particular the coffee table in the living room, fabricated and sold locally by Turtle and Hare.
Color for miles: One of our favorite aspects of the project was the long hallway. By choosing to put nothing on the walls, and adorning the length of floor with an amazing, vibrant, patterned rug, we created a perfect venue. The rug stands out, drawing attention to the art on the floor.
In fact, the rugs in each room were as thoughtfully selected for color and design as the art on the walls. In total, on this project, we designed and decorated the living room, family room, master bedroom, and back patio. (Visit www.lmbinteriors.com to view the complete portfolio of images.)
While my design firm is known for our work with traditional and transitional architecture, and we love those projects, I think it is clear from this project that Modern is also our cup of tea.
If you have a Modern house and are thinking about how to make it more vibrantly YOU, contact us for a consultation.
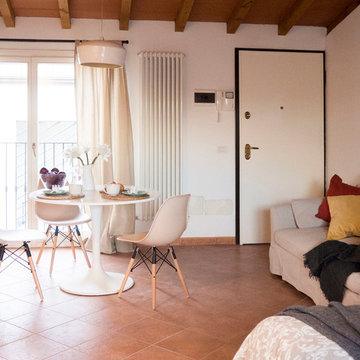
Lo spazio della suite è abbastanza ampio da accogliere anche una zona relax con un bel divano color ecru arricchito da tanti cuscini colorati.
他の地域にある低価格の小さな北欧スタイルのおしゃれなLDK (白い壁、テラコッタタイルの床、赤い床) の写真
他の地域にある低価格の小さな北欧スタイルのおしゃれなLDK (白い壁、テラコッタタイルの床、赤い床) の写真

Sala da pranzo accanto alla cucina con pareti facciavista
フィレンツェにあるラグジュアリーな広い地中海スタイルのおしゃれなLDK (黄色い壁、レンガの床、赤い床、三角天井) の写真
フィレンツェにあるラグジュアリーな広い地中海スタイルのおしゃれなLDK (黄色い壁、レンガの床、赤い床、三角天井) の写真
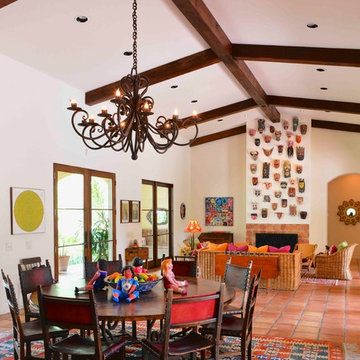
Michael Hunter
ヒューストンにあるラグジュアリーな広いサンタフェスタイルのおしゃれなLDK (白い壁、テラコッタタイルの床、標準型暖炉、タイルの暖炉まわり、赤い床) の写真
ヒューストンにあるラグジュアリーな広いサンタフェスタイルのおしゃれなLDK (白い壁、テラコッタタイルの床、標準型暖炉、タイルの暖炉まわり、赤い床) の写真
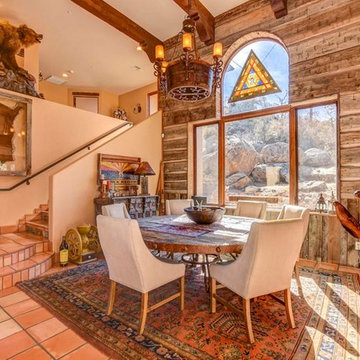
Home design by Todd Nanke, of Nanke Signature Group
フェニックスにあるラグジュアリーな広いサンタフェスタイルのおしゃれなLDK (ベージュの壁、テラコッタタイルの床、赤い床) の写真
フェニックスにあるラグジュアリーな広いサンタフェスタイルのおしゃれなLDK (ベージュの壁、テラコッタタイルの床、赤い床) の写真
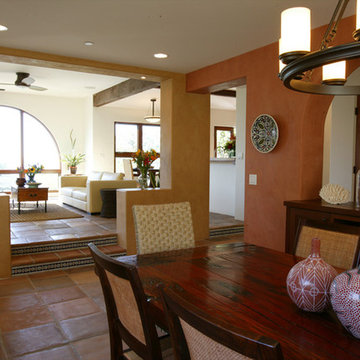
Interesting openings between rooms create a defined, yet open plan, which capitalizes on the home's compelling views and carefully crafted spatial relationships.
Aidin Mariscal www.immagineint.com
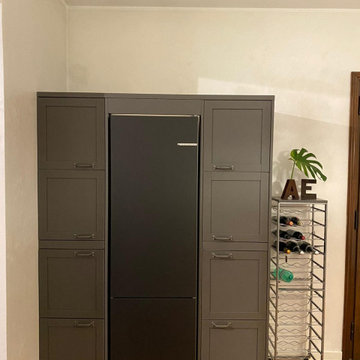
Dopo di vetrina in cucina microresinata nelle ante e nei vetri per un effetto estremamente di design e contemporaneo
他の地域にある低価格の中くらいなコンテンポラリースタイルのおしゃれなダイニングキッチン (白い壁、無垢フローリング、赤い床) の写真
他の地域にある低価格の中くらいなコンテンポラリースタイルのおしゃれなダイニングキッチン (白い壁、無垢フローリング、赤い床) の写真
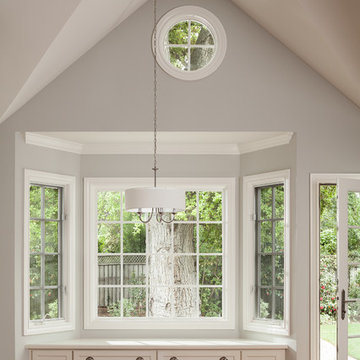
Located in the heart of Menlo Park, in one of the most prestigious neighborhoods, this residence is a true eye candy. The couple purchased this home and wanted to renovate before moving in. That is how they came to TBS. The idea was to create warm and cozy yet very specious and functional kitchen/dining and family room area, renovate and upgrade master bathroom with another powder room and finish with whole house repainting.
TBS designers were inspired with family’s way of spending time together and entertaining. Taking their vision and desires into consideration house was transformed the way homeowners have imagined it would be.
Bringing in high quality custom materials., tailoring every single corner to everyone we are sure this Menlo Park home will create many wonderful memories for family and friends.
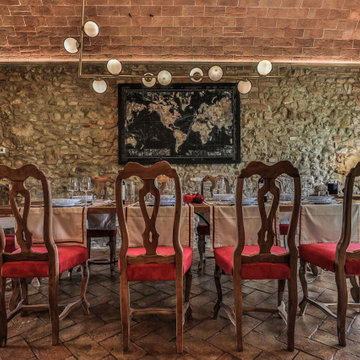
Sala da pranzo accanto alla cucina con pareti facciavista
フィレンツェにあるラグジュアリーな広い地中海スタイルのおしゃれなLDK (黄色い壁、レンガの床、赤い床、三角天井) の写真
フィレンツェにあるラグジュアリーな広い地中海スタイルのおしゃれなLDK (黄色い壁、レンガの床、赤い床、三角天井) の写真
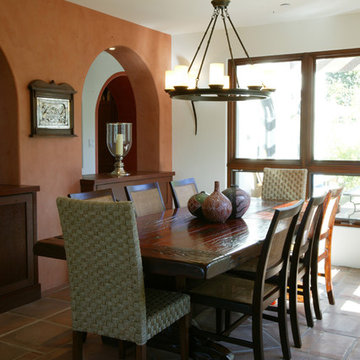
The arched openings create a relationship between the dining room and colonnade, that if closed, would diminish relativity and interest in both the dining room and hallway beyond.
Aidin Mariscal www.immagineint.com
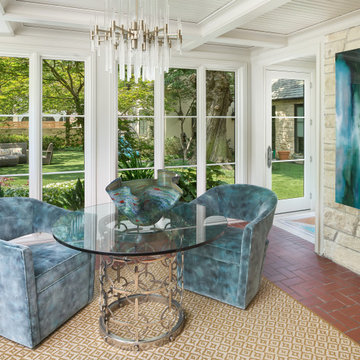
While respecting the history and architecture of the house, we created an updated version of the home’s original personality with contemporary finishes that still feel appropriate, while also incorporating some of the original furniture passed down in the family. Two decades and two teenage sons later, the family needed their home to be more user friendly and to better suit how they live now. We used a lot of unique and upscale finishes that would contrast each other and add panache to the space.
低価格の、ラグジュアリーなダイニング (赤い床、ターコイズの床) の写真
1

