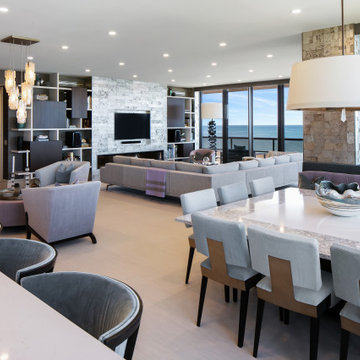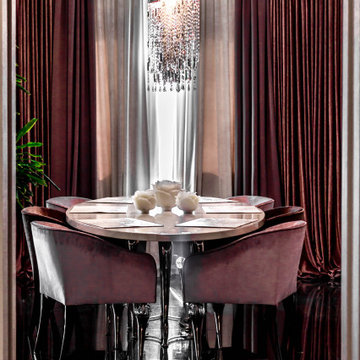低価格の、ラグジュアリーなダイニング (磁器タイルの床、全タイプの壁の仕上げ) の写真
絞り込み:
資材コスト
並び替え:今日の人気順
写真 1〜20 枚目(全 91 枚)
1/5
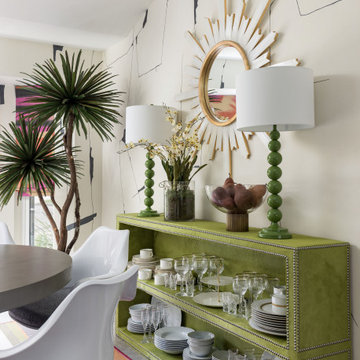
Our client craved bold color in this space, while maintaining a cool mid-century vibe. We brought in the graphic wallpaper and custom roman shade fabric, lighting, artwork and furnishings

Set within an airy contemporary extension to a lovely Georgian home, the Siatama Kitchen is our most ambitious project to date. The client, a master cook who taught English in Siatama, Japan, wanted a space that spliced together her love of Japanese detailing with a sophisticated Scandinavian approach to wood.
At the centre of the deisgn is a large island, made in solid british elm, and topped with a set of lined drawers for utensils, cutlery and chefs knifes. The 4-post legs of the island conform to the 寸 (pronounced ‘sun’), an ancient Japanese measurement equal to 3cm. An undulating chevron detail articulates the lower drawers in the island, and an open-framed end, with wood worktop, provides a space for casual dining and homework.
A full height pantry, with sliding doors with diagonally-wired glass, and an integrated american-style fridge freezer, give acres of storage space and allow for clutter to be shut away. A plant shelf above the pantry brings the space to life, making the most of the high ceilings and light in this lovely room.

マドリードにある低価格の中くらいなモダンスタイルのおしゃれな独立型ダイニング (マルチカラーの壁、磁器タイルの床、暖炉なし、マルチカラーの床、表し梁、板張り壁) の写真
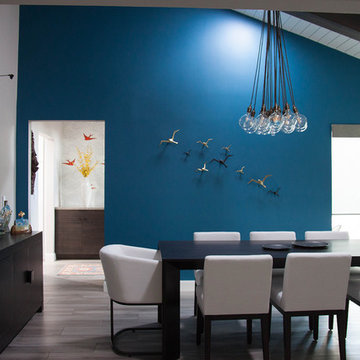
Space got dressed with color and fun 3D art
ラスベガスにあるラグジュアリーな広いコンテンポラリースタイルのおしゃれな独立型ダイニング (青い壁、磁器タイルの床、暖炉なし、グレーの床、表し梁、壁紙) の写真
ラスベガスにあるラグジュアリーな広いコンテンポラリースタイルのおしゃれな独立型ダイニング (青い壁、磁器タイルの床、暖炉なし、グレーの床、表し梁、壁紙) の写真
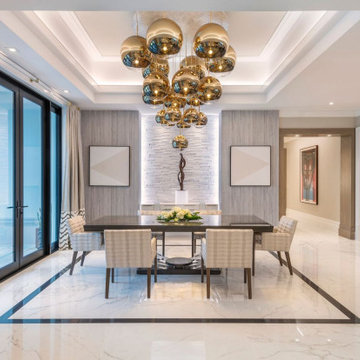
Inviting dining room for the most sophisticated guests to enjoy!
マイアミにあるラグジュアリーな巨大なトランジショナルスタイルのおしゃれなLDK (ベージュの壁、磁器タイルの床、白い床、格子天井、壁紙、白い天井) の写真
マイアミにあるラグジュアリーな巨大なトランジショナルスタイルのおしゃれなLDK (ベージュの壁、磁器タイルの床、白い床、格子天井、壁紙、白い天井) の写真
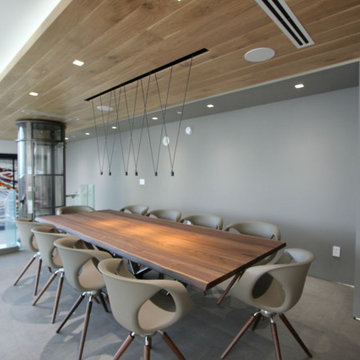
As one of the most exclusive PH is Sunny Isles, this unit is been tailored to satisfied all needs of modern living.
マイアミにあるラグジュアリーな広いモダンスタイルのおしゃれなLDK (グレーの壁、磁器タイルの床、グレーの床、板張り天井、壁紙) の写真
マイアミにあるラグジュアリーな広いモダンスタイルのおしゃれなLDK (グレーの壁、磁器タイルの床、グレーの床、板張り天井、壁紙) の写真
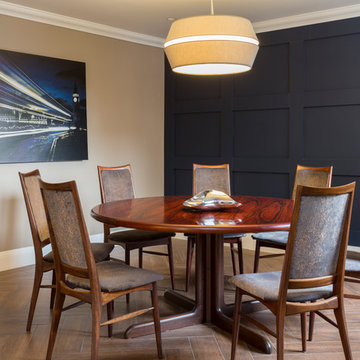
Tony Timmington Photography
This elegant Dining Room showcases a panelled feature wall and stunning bespoke upholstered dining chairs.
ハートフォードシャーにあるラグジュアリーな広いコンテンポラリースタイルのおしゃれな独立型ダイニング (磁器タイルの床、茶色い床、青い壁、パネル壁) の写真
ハートフォードシャーにあるラグジュアリーな広いコンテンポラリースタイルのおしゃれな独立型ダイニング (磁器タイルの床、茶色い床、青い壁、パネル壁) の写真

We were commissioned by our clients to design a light and airy open-plan kitchen and dining space with plenty of natural light whilst also capturing the views of the fields at the rear of their property. We not only achieved that but also took our designs a step further to create a beautiful first-floor ensuite bathroom to the master bedroom which our clients love!
Our initial brief was very clear and concise, with our clients having a good understanding of what they wanted to achieve – the removal of the existing conservatory to create an open and light-filled space that then connects on to what was originally a small and dark kitchen. The two-storey and single-storey rear extension with beautiful high ceilings, roof lights, and French doors with side lights on the rear, flood the interior spaces with natural light and allow for a beautiful, expansive feel whilst also affording stunning views over the fields. This new extension allows for an open-plan kitchen/dining space that feels airy and light whilst also maximising the views of the surrounding countryside.
The only change during the concept design was the decision to work in collaboration with the client’s adjoining neighbour to design and build their extensions together allowing a new party wall to be created and the removal of wasted space between the two properties. This allowed them both to gain more room inside both properties and was essentially a win-win for both clients, with the original concept design being kept the same but on a larger footprint to include the new party wall.
The different floor levels between the two properties with their extensions and building on the party wall line in the new wall was a definite challenge. It allowed us only a very small area to work to achieve both of the extensions and the foundations needed to be very deep due to the ground conditions, as advised by Building Control. We overcame this by working in collaboration with the structural engineer to design the foundations and the work of the project manager in managing the team and site efficiently.
We love how large and light-filled the space feels inside, the stunning high ceilings, and the amazing views of the surrounding countryside on the rear of the property. The finishes inside and outside have blended seamlessly with the existing house whilst exposing some original features such as the stone walls, and the connection between the original cottage and the new extension has allowed the property to still retain its character.
There are a number of special features to the design – the light airy high ceilings in the extension, the open plan kitchen and dining space, the connection to the original cottage whilst opening up the rear of the property into the extension via an existing doorway, the views of the beautiful countryside, the hidden nature of the extension allowing the cottage to retain its original character and the high-end materials which allows the new additions to blend in seamlessly.
The property is situated within the AONB (Area of Outstanding Natural Beauty) and our designs were sympathetic to the Cotswold vernacular and character of the existing property, whilst maximising its views of the stunning surrounding countryside.
The works have massively improved our client’s lifestyles and the way they use their home. The previous conservatory was originally used as a dining space however the temperatures inside made it unusable during hot and cold periods and also had the effect of making the kitchen very small and dark, with the existing stone walls blocking out natural light and only a small window to allow for light and ventilation. The original kitchen didn’t feel open, warm, or welcoming for our clients.
The new extension allowed us to break through the existing external stone wall to create a beautiful open-plan kitchen and dining space which is both warm, cosy, and welcoming, but also filled with natural light and affords stunning views of the gardens and fields beyond the property. The space has had a huge impact on our client’s feelings towards their main living areas and created a real showcase entertainment space.
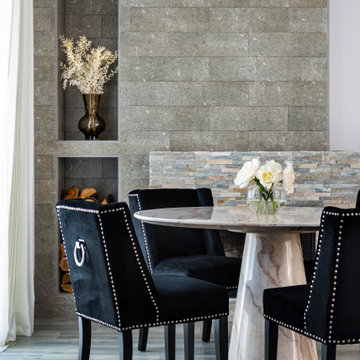
Salón comedor, de estilo Glamchic,
セビリアにあるラグジュアリーな広いコンテンポラリースタイルのおしゃれなLDK (白い壁、磁器タイルの床、標準型暖炉、積石の暖炉まわり、グレーの床、レンガ壁) の写真
セビリアにあるラグジュアリーな広いコンテンポラリースタイルのおしゃれなLDK (白い壁、磁器タイルの床、標準型暖炉、積石の暖炉まわり、グレーの床、レンガ壁) の写真
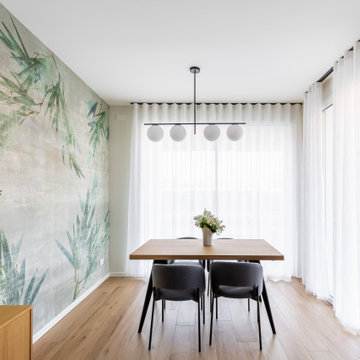
L'ampio soggiorno è stato strutturato in modo da dividere la zona living, più vicina all'ingresso, dalla zona pranzo che si trova davanti all'ampia vetrata che affaccia sul giardino privato.
Nell'angolo dietro il divano è stato creato un mobile con una vetrinetta per ospitare le varie bottiglie di rum che il proprietario ama collezionare.
La stanza è molto luminosa, si è scelto di spezzare il bianco delle pareti e del soffitto con il colore verde e con una wallpaper che richiamasse entrambi i colori.
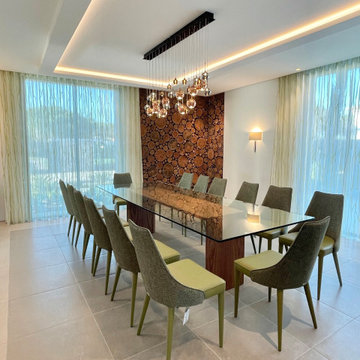
This dining room was design to accommodated a large group for fine dining experience. The room has a bespoke wood feature wall and an elegant chandelier leading down the bespoke glass dinging table. All chairs has been carefully selected to keep the theme of 'bring in nature'.
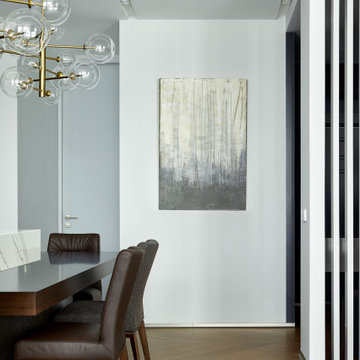
Фрагмент столовой
モスクワにあるラグジュアリーな巨大なコンテンポラリースタイルのおしゃれなLDK (白い壁、磁器タイルの床、茶色い床、折り上げ天井、羽目板の壁) の写真
モスクワにあるラグジュアリーな巨大なコンテンポラリースタイルのおしゃれなLDK (白い壁、磁器タイルの床、茶色い床、折り上げ天井、羽目板の壁) の写真
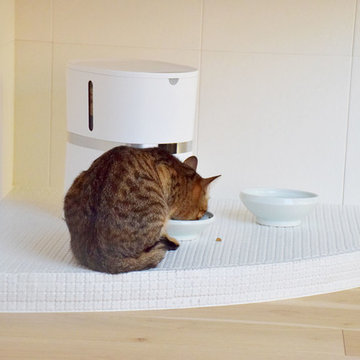
ダイニングキッチンとリビングをゆるやかに繋ぐ曲面壁の下部空間にある猫用のダイニングスペース。床より少し高さがあることで、成猫には食べやすい高さになっている(写真ではまだ子猫なので上に上がってしまっているが)。
床はカリカリのような形が可愛いモザイクタイル。タイルなので清掃もしやすくいつでも清潔。
壁にはエコカラットを貼っているので、猫の体調などにより置き餌をする時でも部屋に匂いが広がりにくい。
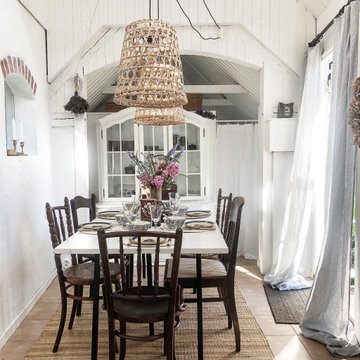
Einrichtung Esszimmer Sommerhaus Südschweden
mit geringen Budget.
Viele gebrauchte Möbel
マルメにある低価格の小さな北欧スタイルのおしゃれな独立型ダイニング (白い壁、磁器タイルの床、ベージュの床、三角天井、パネル壁) の写真
マルメにある低価格の小さな北欧スタイルのおしゃれな独立型ダイニング (白い壁、磁器タイルの床、ベージュの床、三角天井、パネル壁) の写真
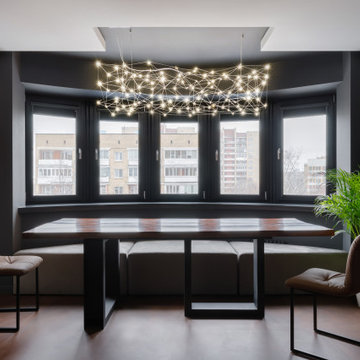
Фрагмент гостиной. Столовая.
モスクワにあるラグジュアリーな中くらいなコンテンポラリースタイルのおしゃれなLDK (グレーの壁、磁器タイルの床、茶色い床、折り上げ天井、パネル壁) の写真
モスクワにあるラグジュアリーな中くらいなコンテンポラリースタイルのおしゃれなLDK (グレーの壁、磁器タイルの床、茶色い床、折り上げ天井、パネル壁) の写真
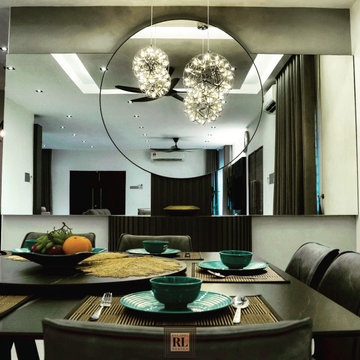
A uniquely designed and made large mirror with additional round mirror infront to create a distinctive feature mirror wall design.
他の地域にある低価格の中くらいなコンテンポラリースタイルのおしゃれな独立型ダイニング (グレーの壁、磁器タイルの床、白い床、格子天井、パネル壁) の写真
他の地域にある低価格の中くらいなコンテンポラリースタイルのおしゃれな独立型ダイニング (グレーの壁、磁器タイルの床、白い床、格子天井、パネル壁) の写真
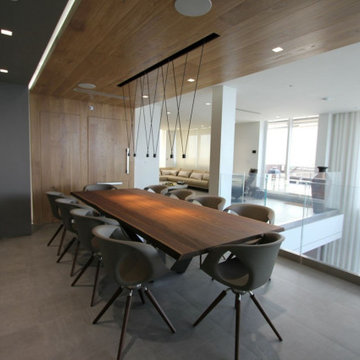
As one of the most exclusive PH is Sunny Isles, this unit is been tailored to satisfied all needs of modern living.
マイアミにあるラグジュアリーな広いモダンスタイルのおしゃれなLDK (グレーの壁、磁器タイルの床、グレーの床、板張り天井、壁紙) の写真
マイアミにあるラグジュアリーな広いモダンスタイルのおしゃれなLDK (グレーの壁、磁器タイルの床、グレーの床、板張り天井、壁紙) の写真
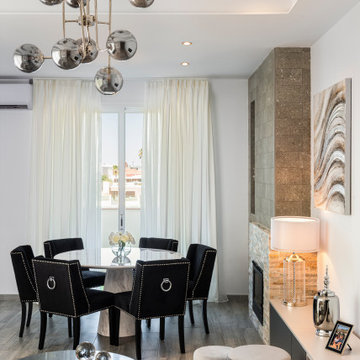
Salón comedor, de estilo Glamchic,
セビリアにあるラグジュアリーな広いコンテンポラリースタイルのおしゃれなLDK (白い壁、磁器タイルの床、標準型暖炉、積石の暖炉まわり、グレーの床、レンガ壁) の写真
セビリアにあるラグジュアリーな広いコンテンポラリースタイルのおしゃれなLDK (白い壁、磁器タイルの床、標準型暖炉、積石の暖炉まわり、グレーの床、レンガ壁) の写真
低価格の、ラグジュアリーなダイニング (磁器タイルの床、全タイプの壁の仕上げ) の写真
1
