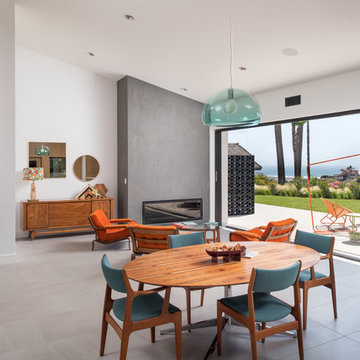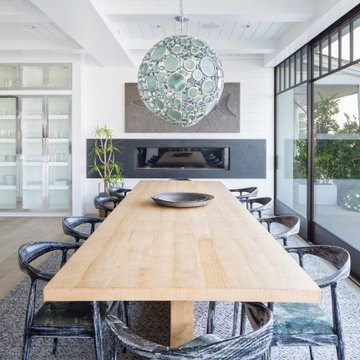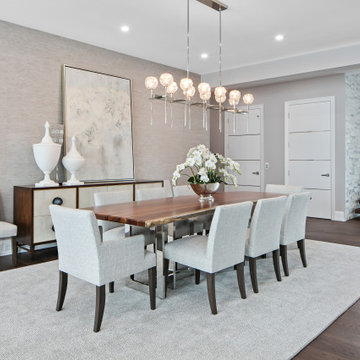低価格の、ラグジュアリーなダイニング (横長型暖炉) の写真
絞り込み:
資材コスト
並び替え:今日の人気順
写真 41〜60 枚目(全 273 枚)
1/4
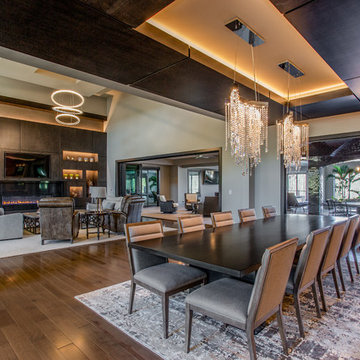
クリーブランドにあるラグジュアリーな広いモダンスタイルのおしゃれなダイニングキッチン (グレーの壁、濃色無垢フローリング、横長型暖炉、タイルの暖炉まわり、茶色い床) の写真
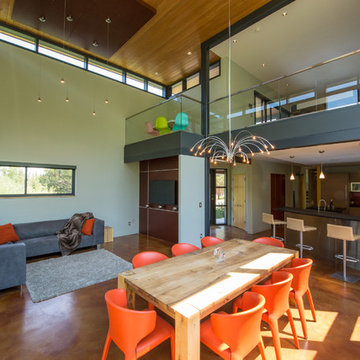
フェニックスにあるラグジュアリーな中くらいなモダンスタイルのおしゃれなダイニングキッチン (白い壁、コンクリートの床、横長型暖炉、金属の暖炉まわり、茶色い床) の写真
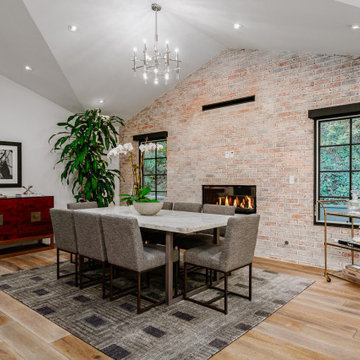
ロサンゼルスにあるラグジュアリーな広いカントリー風のおしゃれなLDK (赤い壁、無垢フローリング、横長型暖炉、レンガの暖炉まわり) の写真

Technical Imagery Studios
サンフランシスコにあるラグジュアリーな巨大なカントリー風のおしゃれなダイニング (白い壁、横長型暖炉、木材の暖炉まわり、ベージュの床、スレートの床) の写真
サンフランシスコにあるラグジュアリーな巨大なカントリー風のおしゃれなダイニング (白い壁、横長型暖炉、木材の暖炉まわり、ベージュの床、スレートの床) の写真
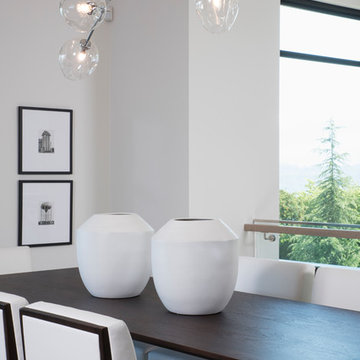
バンクーバーにあるラグジュアリーな広いコンテンポラリースタイルのおしゃれなLDK (白い壁、無垢フローリング、横長型暖炉、石材の暖炉まわり、茶色い床) の写真
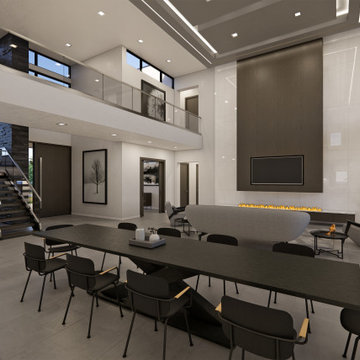
This spec home investor came to DSA with a unique challenge: to create a residence that could be sold for 8-10 million dollars on a 2-3 million dollar construction budget. The investor gave the design team complete creative control on the project, giving way to an opportunity for the team to pursue anything and everything as long as it fit in the construction budget. Out of this challenge was born a stunning modern/contemporary home that carries an atmosphere that is both luxurious and comfortable. The residence features a first floor owners’ suite, study, glass lined wine cellar, entertainment retreat, spacious great room, pool deck & lanai, bonus room, terrace, and five upstairs bedrooms. The lot chosen for the home sits on the beautiful St. Petersburg waterfront, and Designers made sure to take advantage of this at every angle of the home, creating sweeping views that flow between the exterior and interior spaces. The home boasts wide open spaces created by long-span trusses, and floor to ceiling glass and windows that promote natural light throughout the home. The living spaces in the home flow together as part of one contiguous interior space, reflecting a more casual and relaxed way of life.
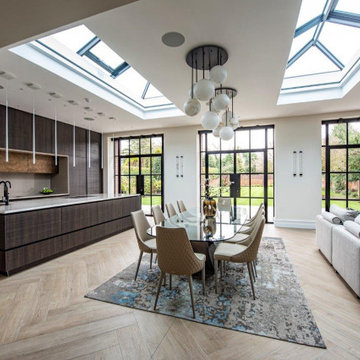
Luxury Eggersmann kitchen, designer and in stalled by Diane Berry Kitchens, stunning porcelain floor by Lapicida, kitchen furniture by Eggersmann, with Quartz worktops and Vibia pendant lights over the island. Diane not only designed the kitchen but also a feature fireplace, black and gold room divider shelving, bar area and a walk in pantry.
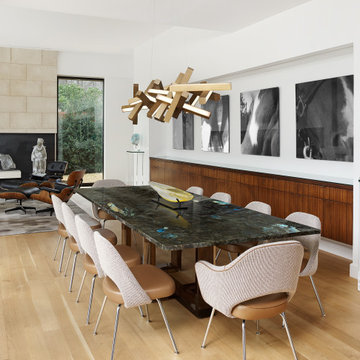
ダラスにあるラグジュアリーな中くらいなコンテンポラリースタイルのおしゃれなLDK (白い壁、淡色無垢フローリング、横長型暖炉、金属の暖炉まわり、ベージュの床) の写真
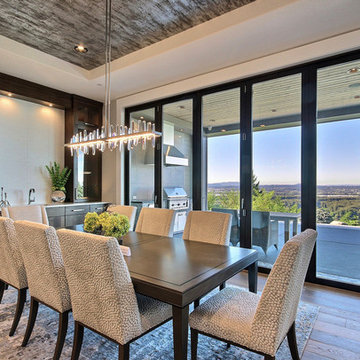
Named for its poise and position, this home's prominence on Dawson's Ridge corresponds to Crown Point on the southern side of the Columbia River. Far reaching vistas, breath-taking natural splendor and an endless horizon surround these walls with a sense of home only the Pacific Northwest can provide. Welcome to The River's Point.
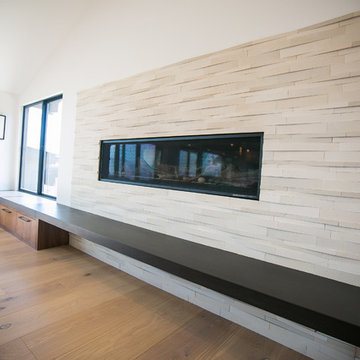
This contemporary dining room area has a mixture of texture and design styles. Ample natural lighting. Large Dining table perfect for hosting guests. The doors to the backyard are accordion doors. The flooring is Oak traditional by Boen in Chaletino. The fireplace is parallel v cladding in tropical white. 6" x 22". The Bench below the fireplace is Dekton in Zirius with 3 1/4" Mitered. The drawers below the bench are all wood cabinets by Elmwood in Natural Quarter Cut Teak. The hardware on the cabinets is Atlas Hardware.

The open-plan living room has knotty cedar wood panels and ceiling, with a log cabin style while still appearing modern. The custom designed fireplace features a cantilevered bench and a 3-sided glass Ortal insert.
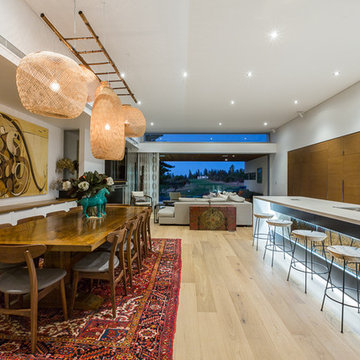
Serena Pearce -Code Lime Photography
パースにあるラグジュアリーな広いエクレクティックスタイルのおしゃれなLDK (白い壁、淡色無垢フローリング、横長型暖炉、石材の暖炉まわり) の写真
パースにあるラグジュアリーな広いエクレクティックスタイルのおしゃれなLDK (白い壁、淡色無垢フローリング、横長型暖炉、石材の暖炉まわり) の写真
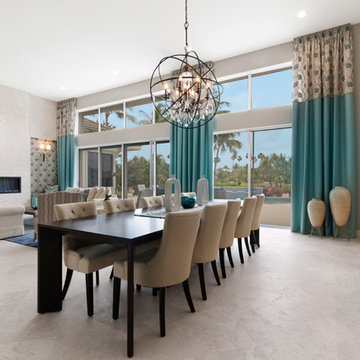
マイアミにあるラグジュアリーな広いビーチスタイルのおしゃれなダイニングキッチン (ベージュの壁、大理石の床、横長型暖炉、石材の暖炉まわり、ベージュの床) の写真
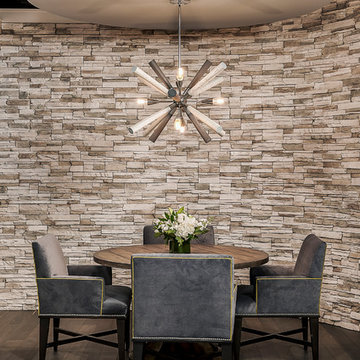
Marina Storm
シカゴにあるラグジュアリーな広いコンテンポラリースタイルのおしゃれなダイニング (ベージュの壁、無垢フローリング、横長型暖炉、金属の暖炉まわり、茶色い床) の写真
シカゴにあるラグジュアリーな広いコンテンポラリースタイルのおしゃれなダイニング (ベージュの壁、無垢フローリング、横長型暖炉、金属の暖炉まわり、茶色い床) の写真
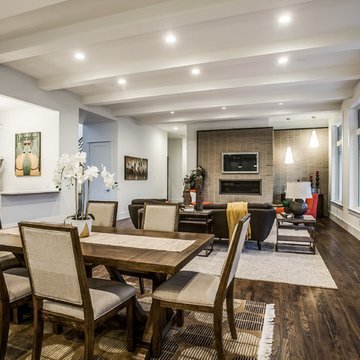
Step into the expansive dining room, seamlessly integrated into the open concept layout of the home. This grand room welcomes guests with its spaciousness and elegance. Adjacent to the dining area, a sleek wet bar offers convenience and style, perfect for entertaining and socializing.
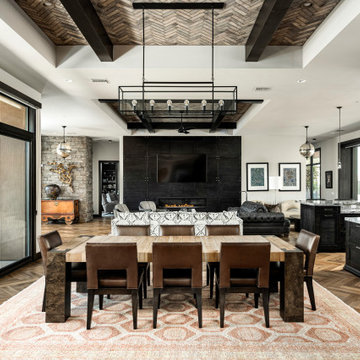
Neutral colors and organic materials like wood, stone and brick complements the architeure of this contmeporary desrt home. The herring bone pattern on the floor is reflectected with the use of brick in the coffered dining room ceiling. The use of black tile and cabinetry makes a bold statements against the neutral palette of stone, wood and brick.
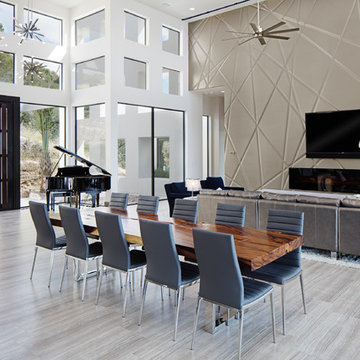
design by oscar e flores design studio
builder mike hollaway homes
オースティンにあるラグジュアリーな広いモダンスタイルのおしゃれなダイニングキッチン (白い壁、磁器タイルの床、木材の暖炉まわり、横長型暖炉) の写真
オースティンにあるラグジュアリーな広いモダンスタイルのおしゃれなダイニングキッチン (白い壁、磁器タイルの床、木材の暖炉まわり、横長型暖炉) の写真
低価格の、ラグジュアリーなダイニング (横長型暖炉) の写真
3
