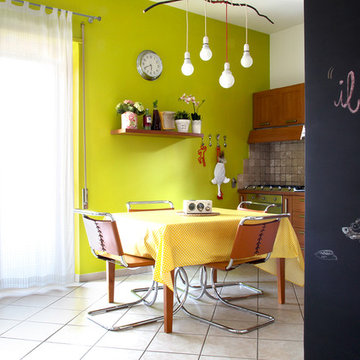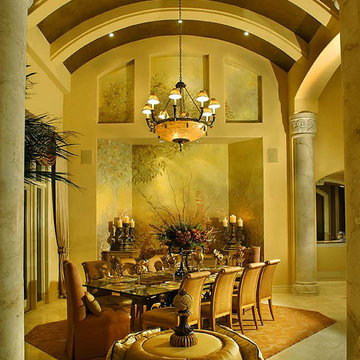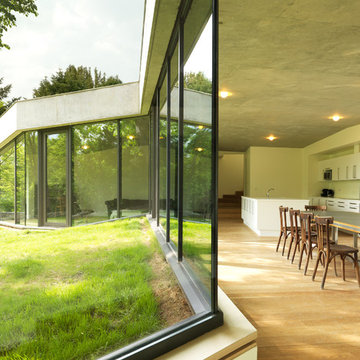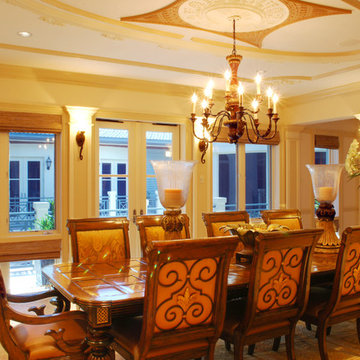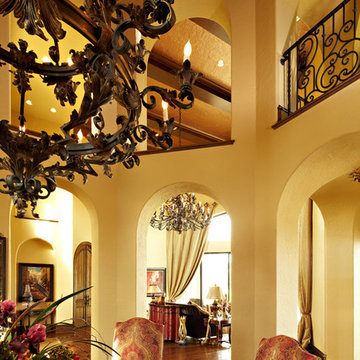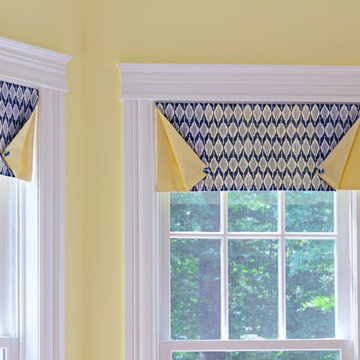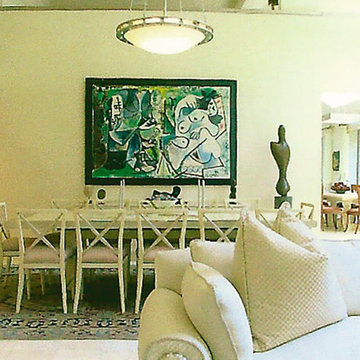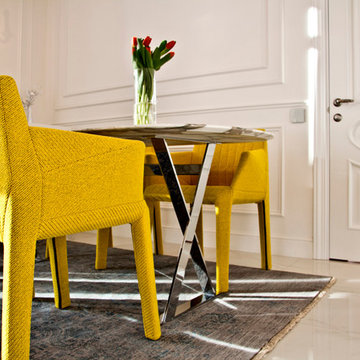ダイニング
絞り込み:
資材コスト
並び替え:今日の人気順
写真 81〜100 枚目(全 170 枚)
1/4
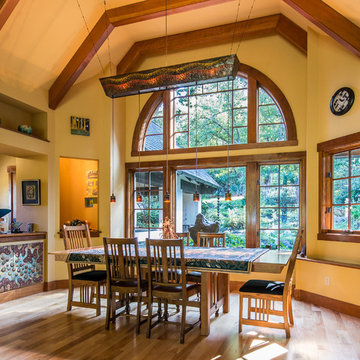
Tom Brown
シアトルにあるラグジュアリーな中くらいなトラディショナルスタイルのおしゃれなLDK (ベージュの壁、淡色無垢フローリング、暖炉なし) の写真
シアトルにあるラグジュアリーな中くらいなトラディショナルスタイルのおしゃれなLDK (ベージュの壁、淡色無垢フローリング、暖炉なし) の写真
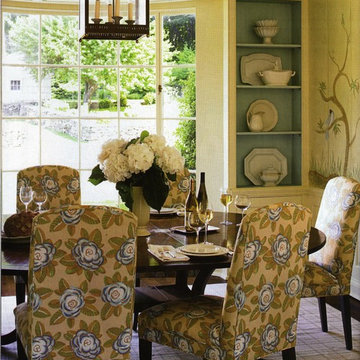
house beautiful april 2009
ニューヨークにあるラグジュアリーな中くらいなトラディショナルスタイルのおしゃれな独立型ダイニング (黄色い壁、カーペット敷き) の写真
ニューヨークにあるラグジュアリーな中くらいなトラディショナルスタイルのおしゃれな独立型ダイニング (黄色い壁、カーペット敷き) の写真
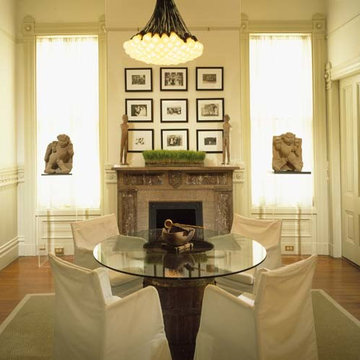
Photos by Cesar Rubio
サンフランシスコにあるラグジュアリーな中くらいなエクレクティックスタイルのおしゃれな独立型ダイニング (白い壁、無垢フローリング、標準型暖炉、石材の暖炉まわり) の写真
サンフランシスコにあるラグジュアリーな中くらいなエクレクティックスタイルのおしゃれな独立型ダイニング (白い壁、無垢フローリング、標準型暖炉、石材の暖炉まわり) の写真
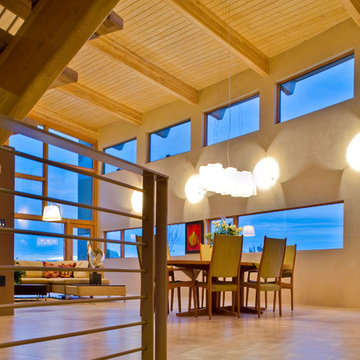
Patrick Coulie
アルバカーキにあるラグジュアリーな巨大なモダンスタイルのおしゃれなLDK (ベージュの壁、トラバーチンの床) の写真
アルバカーキにあるラグジュアリーな巨大なモダンスタイルのおしゃれなLDK (ベージュの壁、トラバーチンの床) の写真
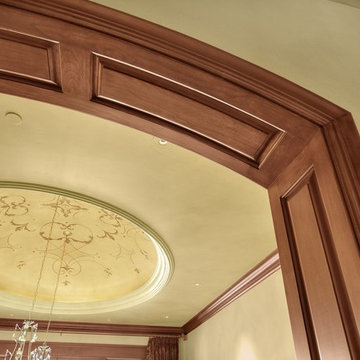
サンディエゴにあるラグジュアリーな巨大なトラディショナルスタイルのおしゃれな独立型ダイニング (ベージュの壁、無垢フローリング、標準型暖炉、コンクリートの暖炉まわり) の写真
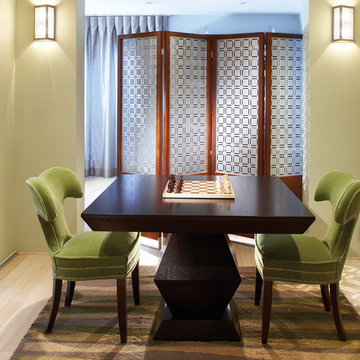
AP Products:
FS-40 Folding Screen
GT-43 Game Table
Photography by: Karachi Perlman
フェニックスにあるラグジュアリーな広いコンテンポラリースタイルのおしゃれなLDK (緑の壁、淡色無垢フローリング) の写真
フェニックスにあるラグジュアリーな広いコンテンポラリースタイルのおしゃれなLDK (緑の壁、淡色無垢フローリング) の写真
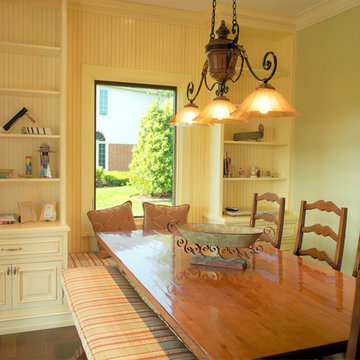
Enjoy the eating experience.
シカゴにある低価格の小さなエクレクティックスタイルのおしゃれなダイニングキッチン (緑の壁、無垢フローリング) の写真
シカゴにある低価格の小さなエクレクティックスタイルのおしゃれなダイニングキッチン (緑の壁、無垢フローリング) の写真
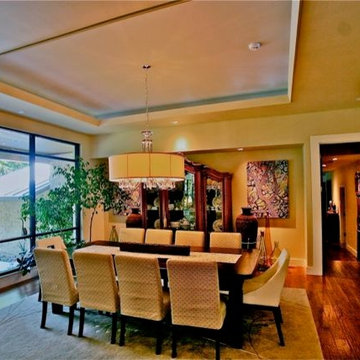
Situated on Lake Austin, we knew that this was going not going to be a simple remodel. From the start we planned that we had to leave the original home in place so that we could be grandfathered at it's location for the new addition and benefit to the close proximity that the home was to the lake. New regulations required that the home be set back further from the lake. It became clear during the design process that our owners were 100% committed to making this home not only environmentally friendly but also energy efficient by incorporating many high performance and up to date science into the design. Using Geo Thermal is one of them. They didn't want airconditioners to pollute the environment with their noise. They preferred to hear the trill of the birds instead. The resulting new build was designed with the original structure and added onto. The owners entertain but didn't want formal living spaced. The resulting structure is simultaneously freshly modern and comfortingly familiar. Awarded the Texas Association of Builders, Remodel/Renovation/ Addition of the Year STAR Award. Carport minimizing impervious cover.
Built by Katz Builders, Inc. Custom Home Builders and Remodelers,
Designed by Architectural firm Barley & Pfeiffer
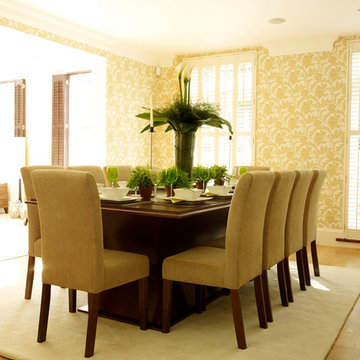
This large dining room allowed enough space for a 10-person bespoke dining table with astez pedestal and mirrored centre. The chairs were also bespoke and covered in a Baker fabric complementing the deep Walnut finish. The proportions of the room also enabled us to incorporate bold designer wallpaper by Zoffany. The floor-to-ceiling windows were given shutters as opposed to curtains, offering a clean crisp look whilst helping to diffuse the natural daylight. The tablescape was put together using carefully selected Villeroy & Boch porcelain and Conran glassware. The central flower display injected a hint of drama, capturing the essence of the scheme.
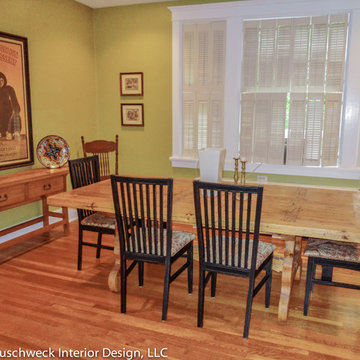
This 100 year old, Federalist style home in the East End of Pittsburgh, was due for an update. The house sported original cabinetry and plumbing. The project included the entire house, to some degree, and some rooms, the kitchen, for instance, was a total gut job. Engineered hardwood was added to the rooms where old tar linoleum was installed, allowing for the original red oak to compliment these rooms easily.
The master bathroom had previously undergone a minor remodel and I updated the entire house with new, mostly saturated, paint color by Benjamin Moore. My client had quite a nice collection of Baker furniture and upscale area rugs, and I took my cues from those pieces that were incorporated within the new design.
My client has increased the value of his home substantially, and has recently upgraded the small exterior courtyard area with lovely perennials and new pavers and a fire pit; elements that are typically not found in a small city lot. The newly rennovated courtyard is a gathering spot for many outdoor parties that my client is famous for his hosting.
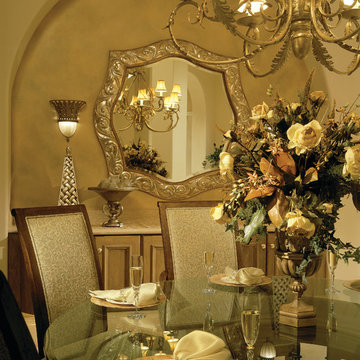
The Sater Design Collection's luxury, Mediterranean home plan "Saraceno" (Plan #6929).
http://saterdesign.com/product/saraceno/
Photo Credit: Laurence Taylor
5
