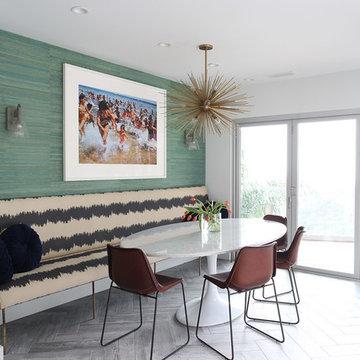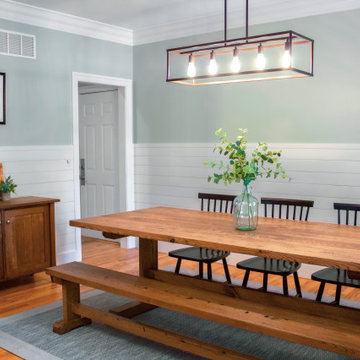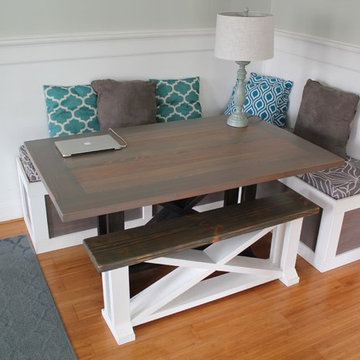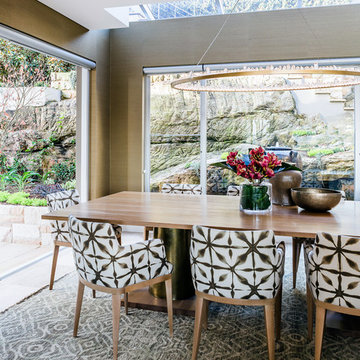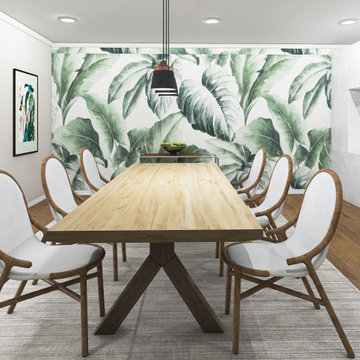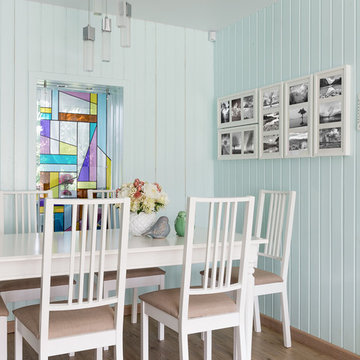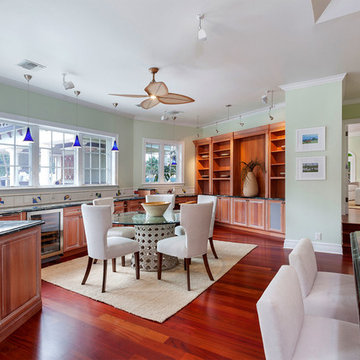低価格の、ラグジュアリーな白いダイニング (緑の壁) の写真
絞り込み:
資材コスト
並び替え:今日の人気順
写真 1〜20 枚目(全 46 枚)
1/5

First impression count as you enter this custom-built Horizon Homes property at Kellyville. The home opens into a stylish entryway, with soaring double height ceilings.
It’s often said that the kitchen is the heart of the home. And that’s literally true with this home. With the kitchen in the centre of the ground floor, this home provides ample formal and informal living spaces on the ground floor.
At the rear of the house, a rumpus room, living room and dining room overlooking a large alfresco kitchen and dining area make this house the perfect entertainer. It’s functional, too, with a butler’s pantry, and laundry (with outdoor access) leading off the kitchen. There’s also a mudroom – with bespoke joinery – next to the garage.
Upstairs is a mezzanine office area and four bedrooms, including a luxurious main suite with dressing room, ensuite and private balcony.
Outdoor areas were important to the owners of this knockdown rebuild. While the house is large at almost 454m2, it fills only half the block. That means there’s a generous backyard.
A central courtyard provides further outdoor space. Of course, this courtyard – as well as being a gorgeous focal point – has the added advantage of bringing light into the centre of the house.
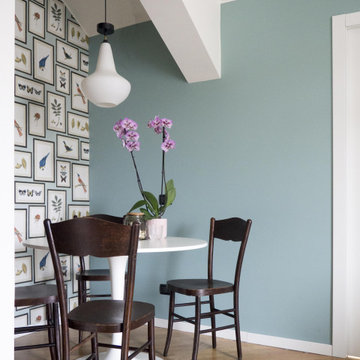
La sala da pranzo, ricavata in una nicchia dedicata del living, è decorata con una carta da parati che simula una collezione di quadri a tema naturalistico. Un tavolo contemporaneo si abbina alle sedie vintage e ad una madia alta di recupero. Completa il decor la lampada a sospensione anni '50 in vetro opalino.

Vista dall'ingresso: in primo piano la zona pranzo con tavolo circolare in marmo, sedie tulip e lampadario Tom Dixon.
Sullo sfondo camino a legna integrato e zona salotto.
Parquet in rovere naturale con posa spina ungherese.
Pareti bianche e verde grigio. Tende bianche filtranti e carta da parati raffigurante tronchi di betulla.

http://211westerlyroad.com/
Introducing a distinctive residence in the coveted Weston Estate's neighborhood. A striking antique mirrored fireplace wall accents the majestic family room. The European elegance of the custom millwork in the entertainment sized dining room accents the recently renovated designer kitchen. Decorative French doors overlook the tiered granite and stone terrace leading to a resort-quality pool, outdoor fireplace, wading pool and hot tub. The library's rich wood paneling, an enchanting music room and first floor bedroom guest suite complete the main floor. The grande master suite has a palatial dressing room, private office and luxurious spa-like bathroom. The mud room is equipped with a dumbwaiter for your convenience. The walk-out entertainment level includes a state-of-the-art home theatre, wine cellar and billiards room that leads to a covered terrace. A semi-circular driveway and gated grounds complete the landscape for the ultimate definition of luxurious living.
Eric Barry Photography

The entire first floor is oriented toward an expansive row of windows overlooking Lake Champlain. Radiant heated polished concrete floors compliment the local stone work and oak detailing throughout.
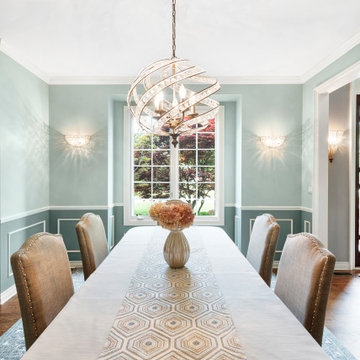
This client felt she had an outdated dining room and foyer in need of some interior design TLC. While the client wanted to keep their existing dining furniture, they felt that the outdated lighting and paint colors were impacting the beauty of the space.
The client wanted to create a space where guests could sit down and remove their shoes, add a new, inviting lighting design and entry rug, and update the dining room with soft pastel colors to make it bright, cheery, and welcoming. We added new crystal chandeliers and sconces in both the dining room and foyer spaces to add sparkle, drama, and warmth. We incorporated a fabulous new entry rug, accent chair, and console table in the foyer with decorative accessories to tie everything in.
The walls were painted a beautifully bright and fresh pastel green to work harmoniously with the new area rug placed underneath the original dining room set. The new lighting design, paint colors, and furnishings completely transformed the dining room and foyer spaces, making them far more inviting for guests.
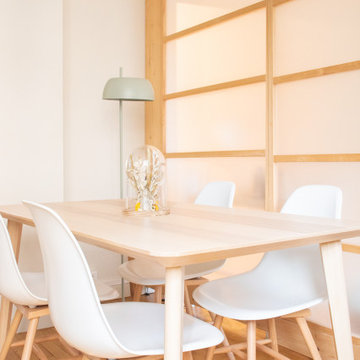
Aménagement et décoration d'un salon avec cuisine ouverte, d'un bureau et d'une entrée.
J'ai travaillé ce projet avec un style déco peu connu mais de plus en plus tendance : le style Japandi.
En opposition aux tendances généreuses, une décoration plus calme, un design simple et apaisé se fait une place. Appelée Japandi, cette tendance située quelque part entre le style scandinave et l’esprit nippon, révèle des lignes pures, des silhouettes minimales et fonctionnelles, le tout dans des matériaux nobles. Donnant des intérieurs doux, minimalistes et chaleureux. C’est donc un mélange entre deux styles. Un mélange entre deux mots : Japan et scandi… hey hey !
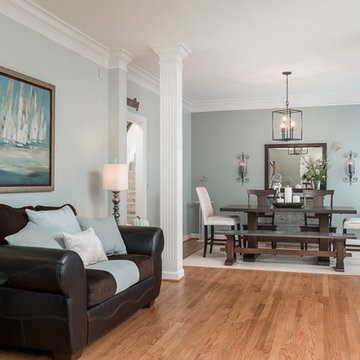
This open concept living/dining room was treated as one whole space. The fresh soft green walls, new hardwoods, dining set with custom upholstered end chairs & sofa pillows (by Dawn D Totty Designs), wall art lighting, buffet, mirror, sisal area rug and accessories bring a relaxed yet sophisticated look to this coastal/transitional space.
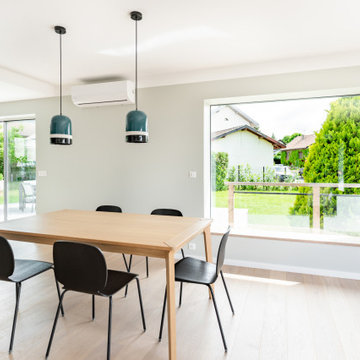
rénovation complète d'une maison de 1968, intérieur et extérieur, avec création de nouvelles ouvertures, avec volets roulants ou BSO, isolation totale périphérique, création d'une terrasse/abri-voiture pour 2 véhicules, en bois, création d'un extension en ossature bois pour 2 chambres, création de terrasses bois. Rénovation totale de l'intérieur, réorganisation des pièces de séjour, chambres, cuisine et salles de bains
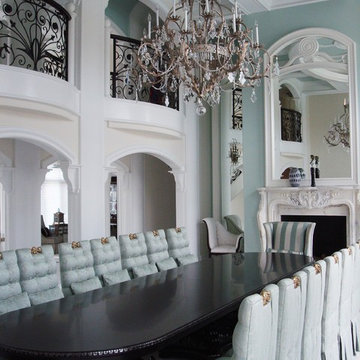
Juliet balconies overlook the Dining room from the bridge walk above.
シカゴにあるラグジュアリーな巨大なトラディショナルスタイルのおしゃれな独立型ダイニング (緑の壁、標準型暖炉、石材の暖炉まわり) の写真
シカゴにあるラグジュアリーな巨大なトラディショナルスタイルのおしゃれな独立型ダイニング (緑の壁、標準型暖炉、石材の暖炉まわり) の写真
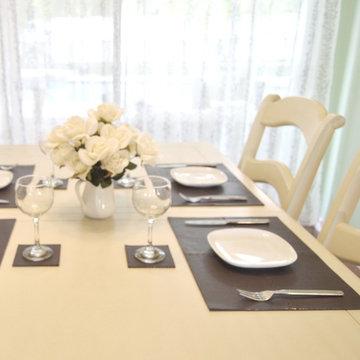
High End Leather Placemats and Coaster
ダラスにある低価格の小さなカントリー風のおしゃれなダイニングキッチン (緑の壁、無垢フローリング、暖炉なし、ベージュの床) の写真
ダラスにある低価格の小さなカントリー風のおしゃれなダイニングキッチン (緑の壁、無垢フローリング、暖炉なし、ベージュの床) の写真
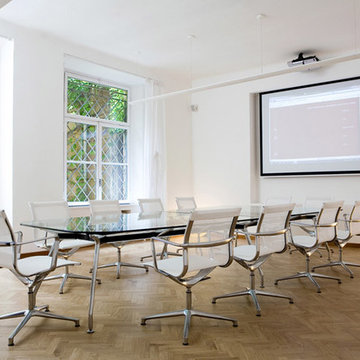
Aluminium Bürostuhl mit automatischem Drehrückstellfunktion für Ihr Konferenzraum.
ベルリンにあるラグジュアリーな中くらいなコンテンポラリースタイルのおしゃれなダイニング (緑の壁、グレーの床、淡色無垢フローリング、暖炉なし、コンクリートの暖炉まわり) の写真
ベルリンにあるラグジュアリーな中くらいなコンテンポラリースタイルのおしゃれなダイニング (緑の壁、グレーの床、淡色無垢フローリング、暖炉なし、コンクリートの暖炉まわり) の写真
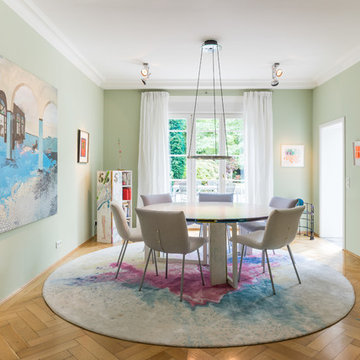
Die Villa eines Sammlerehepaares wurde komplett in ein neues farbiges Gewand gehüllt. Der Essbereich ist in "Rüegg Grün" von kt.Color gestrichen. Eine Farbe die der einen ruhigen Hintergrund für die Kunst bildet und einen fliessenden Übergang zum Garten schafft. //
Fotograf: Martin Gaissert, Köln
低価格の、ラグジュアリーな白いダイニング (緑の壁) の写真
1
