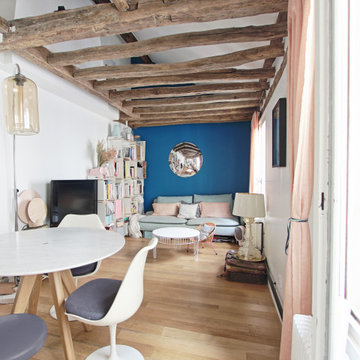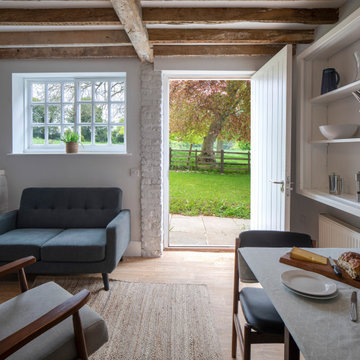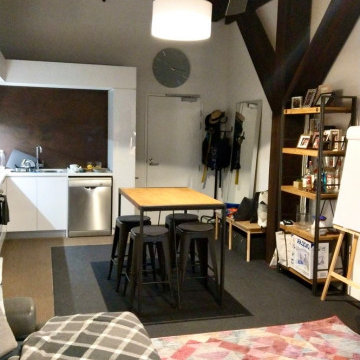低価格の、ラグジュアリーな小さなダイニング (表し梁) の写真
絞り込み:
資材コスト
並び替え:今日の人気順
写真 1〜20 枚目(全 41 枚)
1/5

他の地域にある低価格の小さなミッドセンチュリースタイルのおしゃれなダイニング (朝食スペース、コンクリートの床、グレーの床、表し梁、パネル壁) の写真

Nos encontramos ante una vivienda en la calle Verdi de geometría alargada y muy compartimentada. El reto está en conseguir que la luz que entra por la fachada principal y el patio de isla inunde todos los espacios de la vivienda que anteriormente quedaban oscuros.
Para acabar de hacer diáfano el espacio, hay que buscar una solución de carpintería que cierre la terraza, pero que permita dejar el espacio abierto si se desea. Por eso planteamos una carpintería de tres hojas que se pliegan sobre ellas mismas y que al abrirse, permiten colocar la mesa del comedor extensible y poder reunirse un buen grupo de gente en el fresco exterior, ya que las guías inferiores están empotradas en el pavimento.
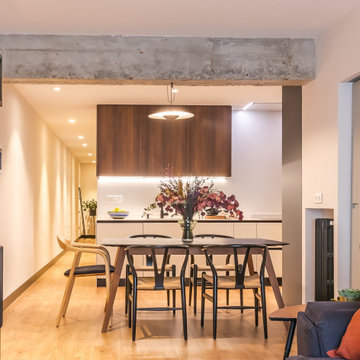
Un espacio versátil, con mesa extensible, de la firma Treku, en el que podemos recibir hasta 10 comensales sin mayor problema. El conjunto lo completan las maravillosas sillas CH24 Wishbone chair y la Neva chair de Artisan
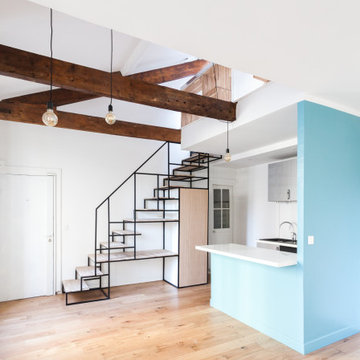
La vue sur la salle à manger en double hauteur depuis le séjour.
パリにある低価格の小さなコンテンポラリースタイルのおしゃれなダイニングキッチン (青い壁、淡色無垢フローリング、暖炉なし、表し梁) の写真
パリにある低価格の小さなコンテンポラリースタイルのおしゃれなダイニングキッチン (青い壁、淡色無垢フローリング、暖炉なし、表し梁) の写真
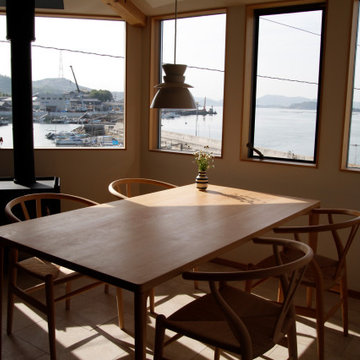
ダイニングからのオーシャンビュー
オリジナル制作のダイニングテーブル
他の地域にある低価格の小さな北欧スタイルのおしゃれな独立型ダイニング (白い壁、磁器タイルの床、薪ストーブ、ベージュの床、表し梁) の写真
他の地域にある低価格の小さな北欧スタイルのおしゃれな独立型ダイニング (白い壁、磁器タイルの床、薪ストーブ、ベージュの床、表し梁) の写真
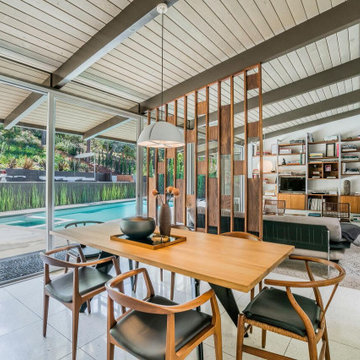
Dining room with solid walnut partition.
ロサンゼルスにある低価格の小さなミッドセンチュリースタイルのおしゃれなダイニング (白い壁、表し梁) の写真
ロサンゼルスにある低価格の小さなミッドセンチュリースタイルのおしゃれなダイニング (白い壁、表し梁) の写真
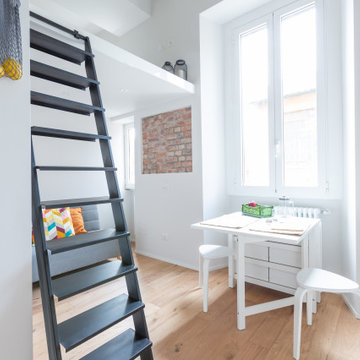
L’agevole tavolo targato Ikea fa da raccordo tra cucina e zona soggiorno. Per questo piccolo appartamento ci siamo affidati al modello NORDEN, che permette di trasformare velocemente lo spazio e di liberarlo se chiuso.
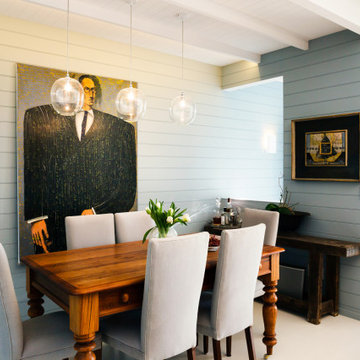
ウェリントンにある低価格の小さなビーチスタイルのおしゃれなダイニングキッチン (青い壁、塗装フローリング、白い床、表し梁、塗装板張りの壁) の写真
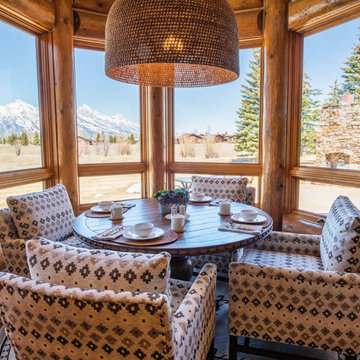
他の地域にあるラグジュアリーな小さなラスティックスタイルのおしゃれなダイニングキッチン (無垢フローリング、茶色い床、表し梁、板張り壁) の写真
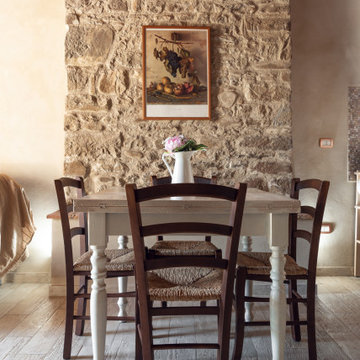
Committenti: Francesca & Davide. Ripresa fotografica: impiego obiettivo 24mm su pieno formato; macchina su treppiedi con allineamento ortogonale dell'inquadratura; impiego luce naturale esistente con l'ausilio di luci flash e luci continue 5500°K. Post-produzione: aggiustamenti base immagine; fusione manuale di livelli con differente esposizione per produrre un'immagine ad alto intervallo dinamico ma realistica; rimozione elementi di disturbo. Obiettivo commerciale: realizzazione fotografie di complemento ad annunci su siti web di affitti come Airbnb, Booking, eccetera; pubblicità su social network.
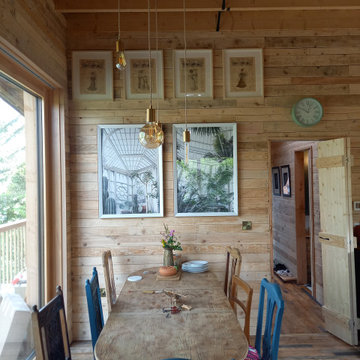
Custom self build using reclaimed materials in a passivehouse.
他の地域にある低価格の小さなラスティックスタイルのおしゃれなダイニング (朝食スペース、茶色い壁、無垢フローリング、茶色い床、表し梁、板張り壁) の写真
他の地域にある低価格の小さなラスティックスタイルのおしゃれなダイニング (朝食スペース、茶色い壁、無垢フローリング、茶色い床、表し梁、板張り壁) の写真
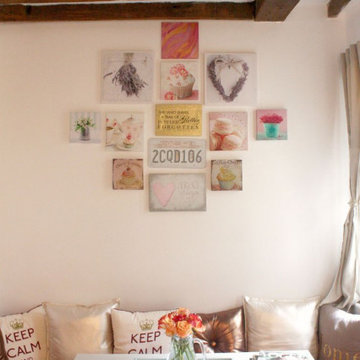
Cozy dining room in a charming Parisian apartment on Île Saint Louis. Designed by The Slash Studio
パリにある低価格の小さなシャビーシック調のおしゃれなダイニング (朝食スペース、白い壁、セラミックタイルの床、暖炉なし、ピンクの床、表し梁) の写真
パリにある低価格の小さなシャビーシック調のおしゃれなダイニング (朝食スペース、白い壁、セラミックタイルの床、暖炉なし、ピンクの床、表し梁) の写真
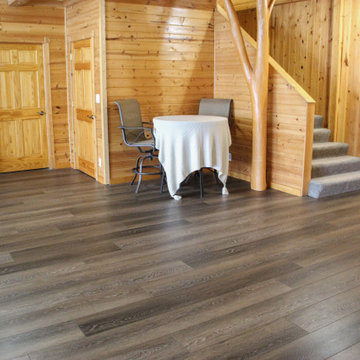
This wire-brushed, robust cocoa design features perfectly balanced undertones and a healthy amount of variation for a classic look that grounds every room. With the Modin Collection, we have raised the bar on luxury vinyl plank. The result is a new standard in resilient flooring. Modin offers true embossed in register texture, a low sheen level, a rigid SPC core, an industry-leading wear layer, and so much more.
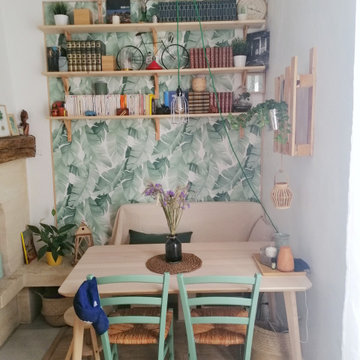
L'espace bibliothèque/Salle à manger apporte une véritable identité visuelle à l'espace grâce à un papier jungle.
他の地域にある低価格の小さなエクレクティックスタイルのおしゃれなダイニング (白い壁、ラミネートの床、標準型暖炉、石材の暖炉まわり、茶色い床、表し梁、壁紙) の写真
他の地域にある低価格の小さなエクレクティックスタイルのおしゃれなダイニング (白い壁、ラミネートの床、標準型暖炉、石材の暖炉まわり、茶色い床、表し梁、壁紙) の写真
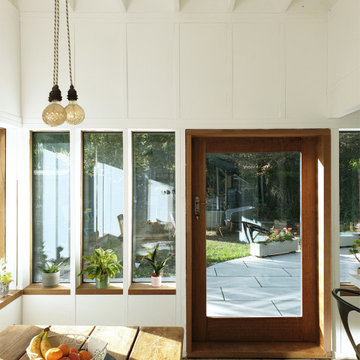
HALF TIMBERED HOUSE
A low cost timber framed and timber clad extension for a novice self-builder in Suffolk.
Dotted with small pleasures:
Views to their garden, warm afternoon sun on their dining table, natural light to their home office, and a cool breeze on a hot summer day.
Built with a softwood frame and lining, hardwood windows and doors, and British larch cladding.
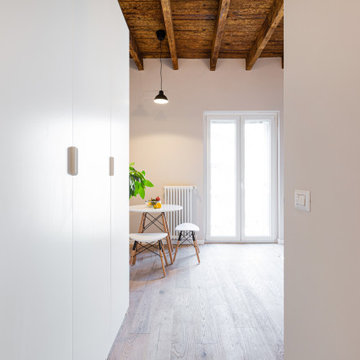
Zona pranzo: tavolino con sgabelli collocati nell'angolo più luminoso della stanza.
ミラノにある低価格の小さな北欧スタイルのおしゃれなLDK (ベージュの壁、淡色無垢フローリング、暖炉なし、表し梁) の写真
ミラノにある低価格の小さな北欧スタイルのおしゃれなLDK (ベージュの壁、淡色無垢フローリング、暖炉なし、表し梁) の写真
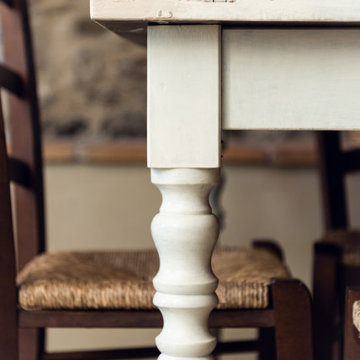
Committenti: Francesca & Davide. Ripresa fotografica: impiego obiettivo 24mm su pieno formato; macchina su treppiedi con allineamento ortogonale dell'inquadratura; impiego luce naturale esistente con l'ausilio di luci flash e luci continue 5500°K. Post-produzione: aggiustamenti base immagine; fusione manuale di livelli con differente esposizione per produrre un'immagine ad alto intervallo dinamico ma realistica; rimozione elementi di disturbo. Obiettivo commerciale: realizzazione fotografie di complemento ad annunci su siti web di affitti come Airbnb, Booking, eccetera; pubblicità su social network.
低価格の、ラグジュアリーな小さなダイニング (表し梁) の写真
1
