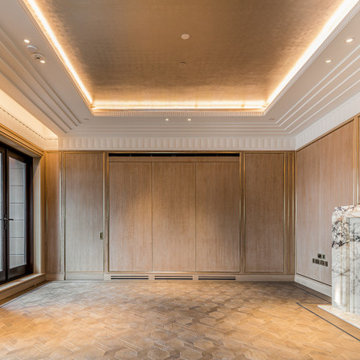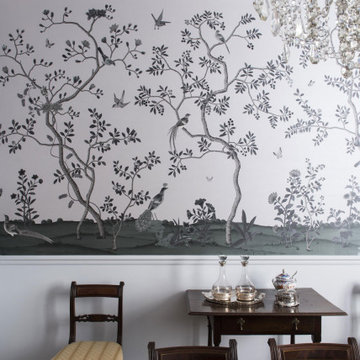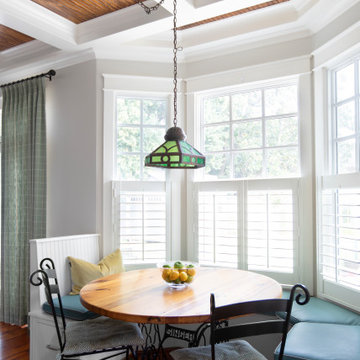低価格の、ラグジュアリーな中くらいなダイニング (格子天井) の写真
絞り込み:
資材コスト
並び替え:今日の人気順
写真 1〜20 枚目(全 63 枚)
1/5

Farmhouse dining room with a warm/cool balanced palette incorporating hygge and comfort into a more formal space.
他の地域にある低価格の中くらいなカントリー風のおしゃれなダイニングキッチン (青い壁、無垢フローリング、茶色い床、格子天井) の写真
他の地域にある低価格の中くらいなカントリー風のおしゃれなダイニングキッチン (青い壁、無垢フローリング、茶色い床、格子天井) の写真

This custom built 2-story French Country style home is a beautiful retreat in the South Tampa area. The exterior of the home was designed to strike a subtle balance of stucco and stone, brought together by a neutral color palette with contrasting rust-colored garage doors and shutters. To further emphasize the European influence on the design, unique elements like the curved roof above the main entry and the castle tower that houses the octagonal shaped master walk-in shower jutting out from the main structure. Additionally, the entire exterior form of the home is lined with authentic gas-lit sconces. The rear of the home features a putting green, pool deck, outdoor kitchen with retractable screen, and rain chains to speak to the country aesthetic of the home.
Inside, you are met with a two-story living room with full length retractable sliding glass doors that open to the outdoor kitchen and pool deck. A large salt aquarium built into the millwork panel system visually connects the media room and living room. The media room is highlighted by the large stone wall feature, and includes a full wet bar with a unique farmhouse style bar sink and custom rustic barn door in the French Country style. The country theme continues in the kitchen with another larger farmhouse sink, cabinet detailing, and concealed exhaust hood. This is complemented by painted coffered ceilings with multi-level detailed crown wood trim. The rustic subway tile backsplash is accented with subtle gray tile, turned at a 45 degree angle to create interest. Large candle-style fixtures connect the exterior sconces to the interior details. A concealed pantry is accessed through hidden panels that match the cabinetry. The home also features a large master suite with a raised plank wood ceiling feature, and additional spacious guest suites. Each bathroom in the home has its own character, while still communicating with the overall style of the home.
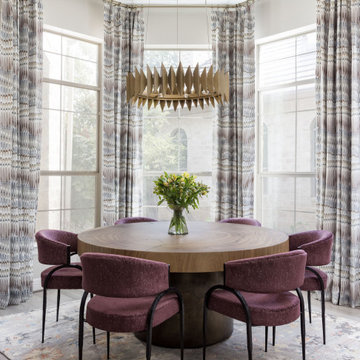
Full gut of an old tuscan style kitchen from the early 2000's. We wanted a unique but timeless design. We completely redesigned the layout of the kitchen to accommodate two islands, removing a wall on the left side. We custom designed reeded cabinets in white oak, quartzite countertop, custom plaster hood, zellige tile backsplash with the right amount of shimmer
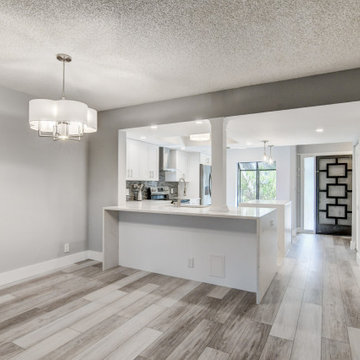
kitchen and bath remodelers, kitchen, remodeler, remodelers, renovation, kitchen and bath designers, cabinetry, custom home furnishing, countertops, cabinets, clean lines, , recessed lighting, stainless range, custom backsplash, glass backsplash, modern kitchen hardware, custom millwork,
general contractor, renovation, renovating., luxury, unique, carpentry, design build firms, custom construction,
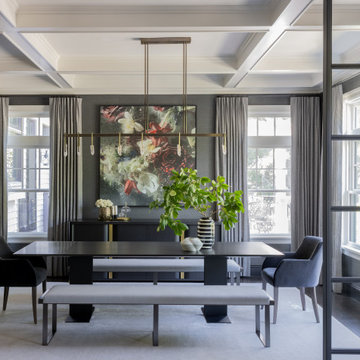
Photography by Michael J. Lee
ボストンにあるラグジュアリーな中くらいなトランジショナルスタイルのおしゃれな独立型ダイニング (グレーの壁、濃色無垢フローリング、暖炉なし、茶色い床、格子天井、壁紙) の写真
ボストンにあるラグジュアリーな中くらいなトランジショナルスタイルのおしゃれな独立型ダイニング (グレーの壁、濃色無垢フローリング、暖炉なし、茶色い床、格子天井、壁紙) の写真

Craftsman Style Residence New Construction 2021
3000 square feet, 4 Bedroom, 3-1/2 Baths
サンフランシスコにあるラグジュアリーな中くらいなトラディショナルスタイルのおしゃれなLDK (グレーの壁、無垢フローリング、グレーの床、格子天井、パネル壁) の写真
サンフランシスコにあるラグジュアリーな中くらいなトラディショナルスタイルのおしゃれなLDK (グレーの壁、無垢フローリング、グレーの床、格子天井、パネル壁) の写真
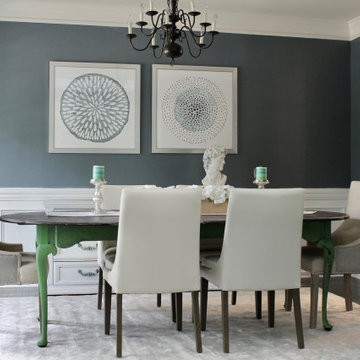
We opted to use client's existing dining table to incorporate in the shabby chic vibe, rustic and elegant at the same time!
シャーロットにある低価格の中くらいなシャビーシック調のおしゃれなダイニングキッチン (青い壁、濃色無垢フローリング、茶色い床、格子天井) の写真
シャーロットにある低価格の中くらいなシャビーシック調のおしゃれなダイニングキッチン (青い壁、濃色無垢フローリング、茶色い床、格子天井) の写真
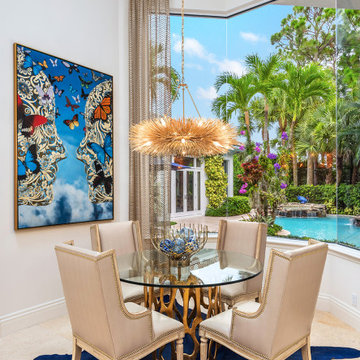
Complete redesign of this traditional golf course estate to create a tropical paradise with glitz and glam. The client's quirky personality is displayed throughout the residence through contemporary elements and modern art pieces that are blended with traditional architectural features. Gold and brass finishings were used to convey their sparkling charm. And, tactile fabrics were chosen to accent each space so that visitors will keep their hands busy. The outdoor space was transformed into a tropical resort complete with kitchen, dining area and orchid filled pool space with waterfalls.
Eat in kitchen with oversized bay window overlooks the custom landscaped tropical garden. The bold accents and organic shapes were chosen to blend with the bold colors of the garden's natural beauty.
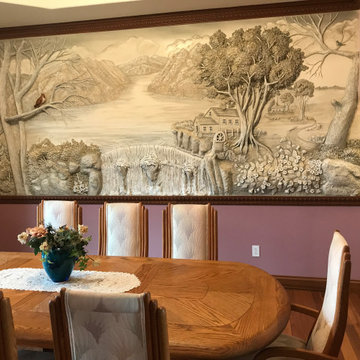
3 dimensional hand sculpted plaster mural, custom crown molding, chair ail & wainscoting, wood graining, hardwood floors
他の地域にあるラグジュアリーな中くらいなシャビーシック調のおしゃれなダイニングキッチン (無垢フローリング、格子天井、羽目板の壁) の写真
他の地域にあるラグジュアリーな中くらいなシャビーシック調のおしゃれなダイニングキッチン (無垢フローリング、格子天井、羽目板の壁) の写真
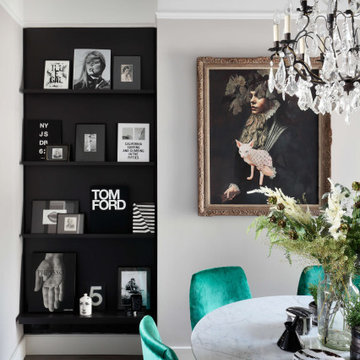
The dining room in our Shepherd's Bush project features a white marble dining table with green velvet dining chairs. The chandelier and contemporary artwork adds a sense of elegance.
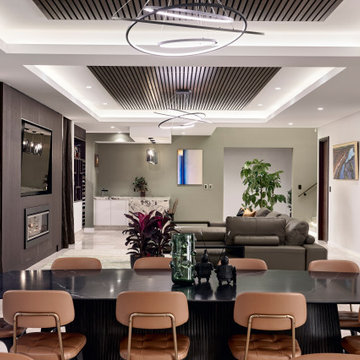
パースにあるラグジュアリーな中くらいなコンテンポラリースタイルのおしゃれなダイニング (緑の壁、セラミックタイルの床、標準型暖炉、木材の暖炉まわり、ベージュの床、格子天井) の写真
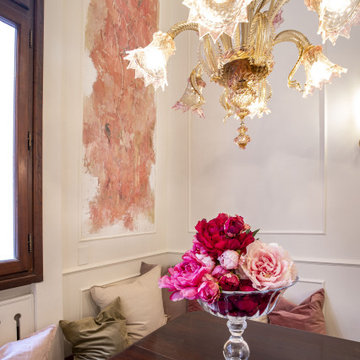
AFFRESCO, LAMPADARIO IN VETRO DI MURANO, BOISERIE
ヴェネツィアにあるラグジュアリーな中くらいなトラディショナルスタイルのおしゃれなダイニング (大理石の床、標準型暖炉、マルチカラーの床、格子天井、羽目板の壁) の写真
ヴェネツィアにあるラグジュアリーな中くらいなトラディショナルスタイルのおしゃれなダイニング (大理石の床、標準型暖炉、マルチカラーの床、格子天井、羽目板の壁) の写真

This custom built 2-story French Country style home is a beautiful retreat in the South Tampa area. The exterior of the home was designed to strike a subtle balance of stucco and stone, brought together by a neutral color palette with contrasting rust-colored garage doors and shutters. To further emphasize the European influence on the design, unique elements like the curved roof above the main entry and the castle tower that houses the octagonal shaped master walk-in shower jutting out from the main structure. Additionally, the entire exterior form of the home is lined with authentic gas-lit sconces. The rear of the home features a putting green, pool deck, outdoor kitchen with retractable screen, and rain chains to speak to the country aesthetic of the home.
Inside, you are met with a two-story living room with full length retractable sliding glass doors that open to the outdoor kitchen and pool deck. A large salt aquarium built into the millwork panel system visually connects the media room and living room. The media room is highlighted by the large stone wall feature, and includes a full wet bar with a unique farmhouse style bar sink and custom rustic barn door in the French Country style. The country theme continues in the kitchen with another larger farmhouse sink, cabinet detailing, and concealed exhaust hood. This is complemented by painted coffered ceilings with multi-level detailed crown wood trim. The rustic subway tile backsplash is accented with subtle gray tile, turned at a 45 degree angle to create interest. Large candle-style fixtures connect the exterior sconces to the interior details. A concealed pantry is accessed through hidden panels that match the cabinetry. The home also features a large master suite with a raised plank wood ceiling feature, and additional spacious guest suites. Each bathroom in the home has its own character, while still communicating with the overall style of the home.
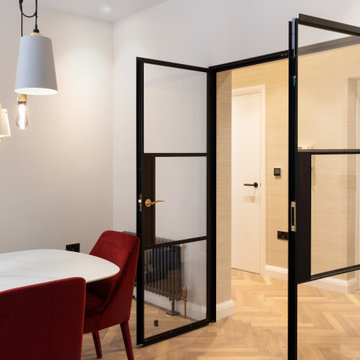
ロンドンにあるラグジュアリーな中くらいなコンテンポラリースタイルのおしゃれなLDK (グレーの壁、無垢フローリング、暖炉なし、ベージュの床、格子天井) の写真
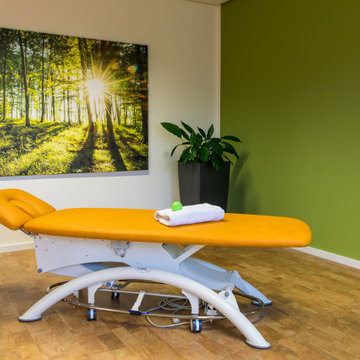
Behandlungsraum für Einzeltherapien
ハノーファーにあるラグジュアリーな中くらいなおしゃれなダイニング (緑の壁、コルクフローリング、ベージュの床、格子天井) の写真
ハノーファーにあるラグジュアリーな中くらいなおしゃれなダイニング (緑の壁、コルクフローリング、ベージュの床、格子天井) の写真
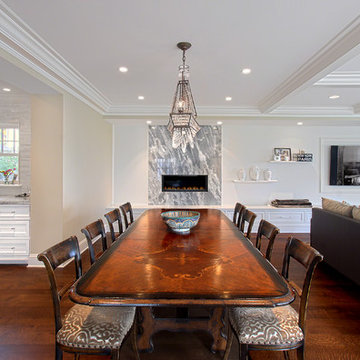
Dining space open to kitchen and family room- Norman Sizemore- photographer
シカゴにあるラグジュアリーな中くらいなトランジショナルスタイルのおしゃれなダイニングキッチン (濃色無垢フローリング、標準型暖炉、石材の暖炉まわり、白い壁、茶色い床、格子天井、白い天井) の写真
シカゴにあるラグジュアリーな中くらいなトランジショナルスタイルのおしゃれなダイニングキッチン (濃色無垢フローリング、標準型暖炉、石材の暖炉まわり、白い壁、茶色い床、格子天井、白い天井) の写真
低価格の、ラグジュアリーな中くらいなダイニング (格子天井) の写真
1

