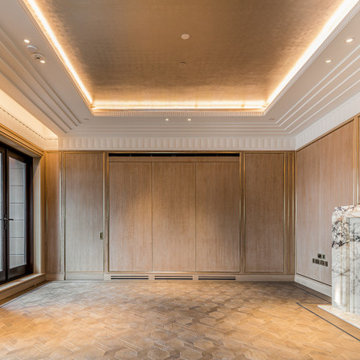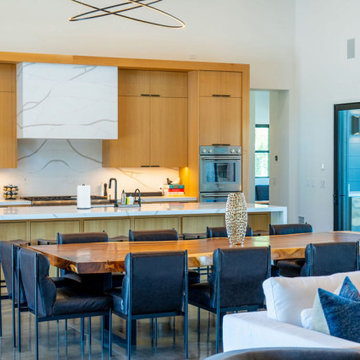低価格の、ラグジュアリーなダイニング (全タイプの天井の仕上げ、タイルの暖炉まわり) の写真
絞り込み:
資材コスト
並び替え:今日の人気順
写真 1〜20 枚目(全 38 枚)
1/5

A dining area oozing period style and charm. The original William Morris 'Strawberry Fields' wallpaper design was launched in 1864. This isn't original but has possibly been on the walls for over twenty years. The Anaglypta paper on the ceiling js given a new lease of life by painting over the tired old brilliant white paint and the fire place has elegantly takes centre stage.

Роскошная столовая зона с обеденным столом на 8 персон, при желании можно добавить еще два кресла.
他の地域にあるラグジュアリーな広いトラディショナルスタイルのおしゃれなダイニングキッチン (ベージュの壁、無垢フローリング、吊り下げ式暖炉、タイルの暖炉まわり、茶色い床、三角天井) の写真
他の地域にあるラグジュアリーな広いトラディショナルスタイルのおしゃれなダイニングキッチン (ベージュの壁、無垢フローリング、吊り下げ式暖炉、タイルの暖炉まわり、茶色い床、三角天井) の写真

This multi-functional dining room is designed to reflect our client's eclectic and industrial vibe. From the distressed fabric on our custom swivel chairs to the reclaimed wood on the dining table, this space welcomes you in to cozy and have a seat. The highlight is the custom flooring, which carries slate-colored porcelain hex from the mudroom toward the dining room, blending into the light wood flooring with an organic feel. The metallic porcelain tile and hand blown glass pendants help round out the mixture of elements, and the result is a welcoming space for formal dining or after-dinner reading!

Custom dining room fireplace surround featuring authentic Moroccan zellige tiles. The fireplace is accented by a custom bench seat for the dining room. The surround expands to the wall to create a step which creates the new location for a home bar.
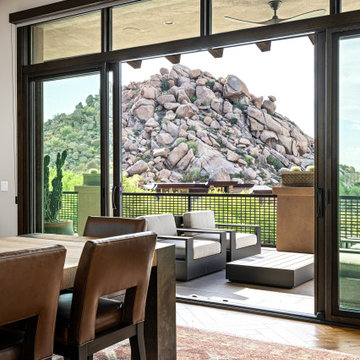
Nestled up against a private enlave this desert custom home take stunning views of the stunning desert to the next level. The sculptural shapes of the unique geological rocky formations take center stage from the private backyard. Unobstructed Troon North Mountain views takes center stage from every room in this carefully placed home.
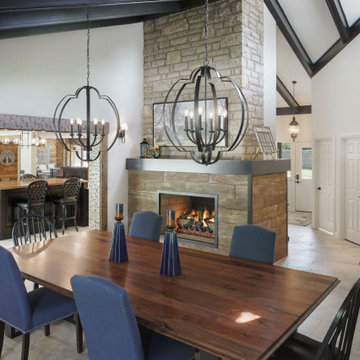
Formal dining room
コロンバスにあるラグジュアリーな広いビーチスタイルのおしゃれなダイニングキッチン (白い壁、トラバーチンの床、標準型暖炉、タイルの暖炉まわり、ベージュの床、表し梁) の写真
コロンバスにあるラグジュアリーな広いビーチスタイルのおしゃれなダイニングキッチン (白い壁、トラバーチンの床、標準型暖炉、タイルの暖炉まわり、ベージュの床、表し梁) の写真
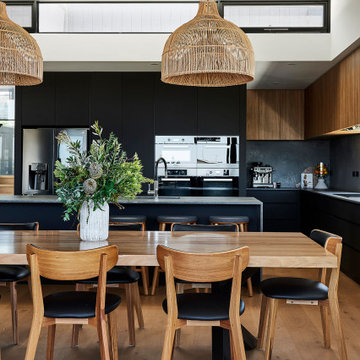
ジーロングにあるラグジュアリーな広いコンテンポラリースタイルのおしゃれなLDK (白い壁、無垢フローリング、横長型暖炉、タイルの暖炉まわり、茶色い床、三角天井) の写真
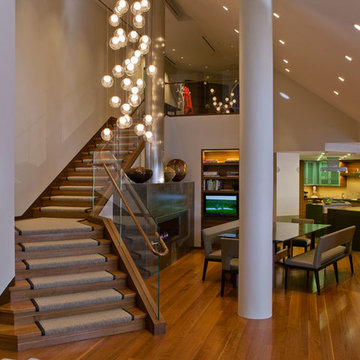
In this entryway to dining and kitchen area, the white and wood combination offers a spacious and cozy feeling. While the pendant chandelier adds beauty and elegance to the entire room. The angled ceiling, the stylish decors, and the warm lights brings out the contemporary design of this house.
Built by ULFBUILT. Message us to learn more about our work.
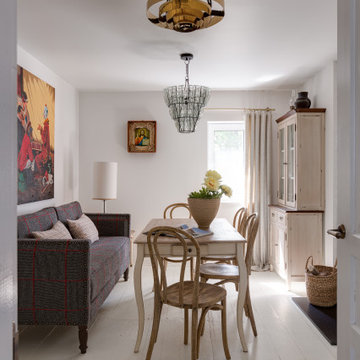
От старого убранства сохранились семейная посуда, глечики, садник и ухват для печи, которые сегодня играют роль декора и напоминают о недавнем прошлом семейного дома. Еще более завершенным проект делают зеркала в резных рамах и графика на стенах.
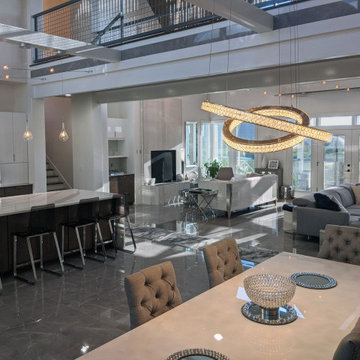
Open plan living, kitchen and dining with catwalk at the upper level make for a very unique space. Contemporary furniture selections and finishes that bling went into every detail. Corner windows to dissolve the boundaries - opening up a panoramic view to the exterior landscape.
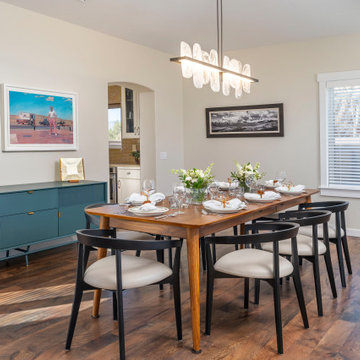
Contemporary living & dining room addition
ロサンゼルスにあるラグジュアリーな広いコンテンポラリースタイルのおしゃれなダイニング (ベージュの壁、濃色無垢フローリング、横長型暖炉、タイルの暖炉まわり、茶色い床、三角天井) の写真
ロサンゼルスにあるラグジュアリーな広いコンテンポラリースタイルのおしゃれなダイニング (ベージュの壁、濃色無垢フローリング、横長型暖炉、タイルの暖炉まわり、茶色い床、三角天井) の写真
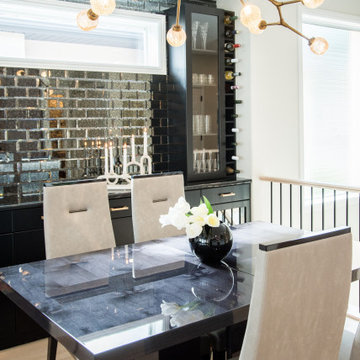
We added a smoky glass tile to the existing built ins. I love how the candles are reflected. The beautiful light fixture adds to the glamour of the dining room.
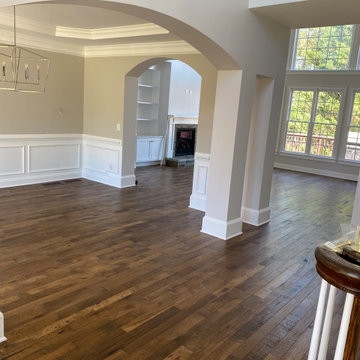
Dining room with vaulted ceilings and open archway to living room.
他の地域にあるラグジュアリーな広いトラディショナルスタイルのおしゃれなLDK (白い壁、濃色無垢フローリング、標準型暖炉、マルチカラーの床、三角天井、パネル壁、タイルの暖炉まわり) の写真
他の地域にあるラグジュアリーな広いトラディショナルスタイルのおしゃれなLDK (白い壁、濃色無垢フローリング、標準型暖炉、マルチカラーの床、三角天井、パネル壁、タイルの暖炉まわり) の写真
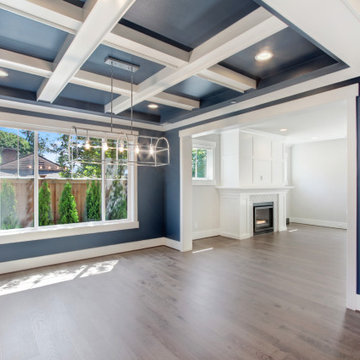
The Granada's Dining Room is a harmonious blend of elegance and comfort, featuring striking blue walls that create a serene and sophisticated ambiance. The white trim accentuates the blue tones and adds a touch of classic charm, while the latus ceiling enhances the architectural beauty of the space, creating a sense of grandeur and style. Large windows flood the room with natural light, illuminating the light hardwood flooring and infusing the space with a warm and inviting atmosphere. This combination of light and color makes the dining room a welcoming haven for gatherings and meals. The seamless connection to the living room allows for a smooth flow of conversation and movement, making it a perfect setting for hosting family and friends. Whether enjoying a casual family dinner or hosting a formal gathering, the Granada's Dining Room provides an enchanting backdrop for cherished moments and unforgettable experiences.
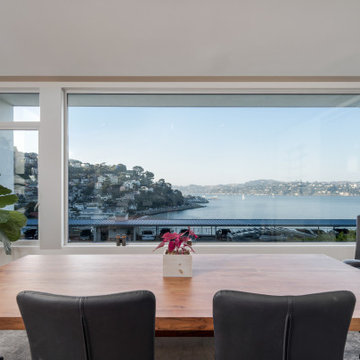
サンフランシスコにあるラグジュアリーな広いおしゃれなダイニング (白い壁、無垢フローリング、標準型暖炉、タイルの暖炉まわり、オレンジの床、全タイプの天井の仕上げ、全タイプの壁の仕上げ) の写真
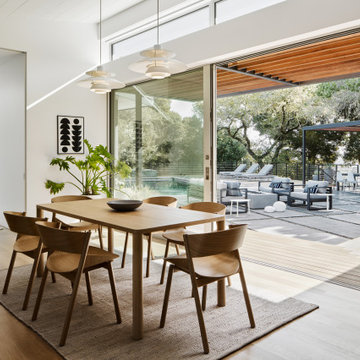
Dining area opens out to the sunlit patio, pendants by Poulsen
サンフランシスコにあるラグジュアリーな巨大なミッドセンチュリースタイルのおしゃれなLDK (白い壁、無垢フローリング、コーナー設置型暖炉、タイルの暖炉まわり、三角天井) の写真
サンフランシスコにあるラグジュアリーな巨大なミッドセンチュリースタイルのおしゃれなLDK (白い壁、無垢フローリング、コーナー設置型暖炉、タイルの暖炉まわり、三角天井) の写真
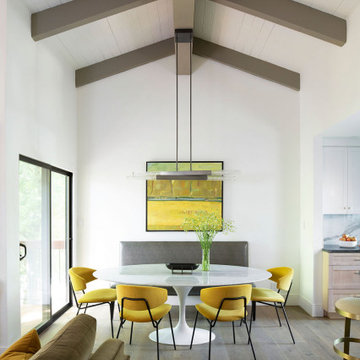
This project was a complete gut renovation of a 1979 condo in Palo Alto, CA. Our frequent traveler clients needed a place where they could relax and reconnect every time they return, thus the destination is always home.
We focused on a fresh look and layout while embracing bold, new concepts. The original layout was a bit tricky - tight walkways, jogging angled walls, and a cramped, closed-in kitchen. It was necessary to reimagine these spaces for better connection between the dining room and the kitchen as well as creating more generous and functional space in the home office and closets.
In the kitchen, the teal-colored cabinets were inspired by an antique piece of furniture, where the wood grain beneath was visible. We were able to bring in fun pops of color by mixing cabinet finishes. Another detail we love is the contrast of the stunning black Bertazonni hood, complemented by the stainless steel electric range. The black soapstone countertop is durable and can be oiled or waxed instead of needing to be chemically sealed.
Our clients love to entertain guests so we utilized curved lines on the peninsula countertop as well as the oval tulip table to enhance flow between the kitchen and dining spaces. The bespoke banquet and barstools allow for a variety of entertaining possibilities.
We took a cue from our client’s art collection - the punches of color and the overall sense of drama in each piece informed the project’s analogous color-inspired palette. In the dining room, you can see the yellows and greens in the artwork above the table carry into the ochre dining chairs, gorgeous green sofa, and beautiful warm brass accents in the kitchen. The blue in the peninsula cabinets and pendant lighting is the third entrancing color of the analogous palette.
We meticulously curated every element of the layout for maximum functionality and show-stopping moments. Our clients now have a colorful, customized space where they can reconnect and enjoy their time at home.
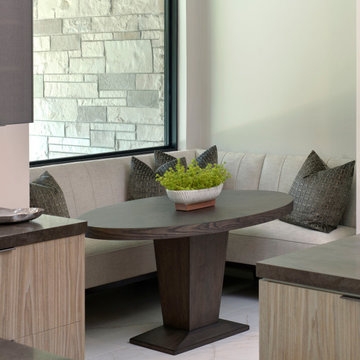
This is a chefs kitchens dream! Fully equipped with dual islands one for prepping and a sink and the other for seating. A 48” wolf range with a beautiful leather shagreen decorative hood. A kitchen nook with a built in banquette for cozy seating overlooking the veranda outside. A wine bar with a wine cooler, wine fridge and plenty of drawer space and glass shelving. Hidden doors with a pantry filled with a 30” range, and a sink with ample storage for an obsessively organized space. All dressed with light walnut cabinets, leather and gunmetal accents! This kitchen is overlooking the dining room and great room with a cohesive color palette throughout the space!
低価格の、ラグジュアリーなダイニング (全タイプの天井の仕上げ、タイルの暖炉まわり) の写真
1
