低価格の、ラグジュアリーなダイニング (グレーの天井) の写真
絞り込み:
資材コスト
並び替え:今日の人気順
写真 1〜20 枚目(全 26 枚)
1/4

The dining room is framed by a metallic silver ceiling and molding alongside red and orange striped draperies paired with woven wood blinds. A contemporary nude painting hangs above a pair of vintage ivory lamps atop a vintage orange buffet.
Black rattan chairs with red leather seats surround a transitional stained trestle table, and the teal walls set off the room’s dark walnut wood floors and aqua blue hemp and wool rug.

En tant que designer, j'ai toujours été fasciné par la rencontre entre l'ancien et le moderne. Le projet que je vous présente aujourd'hui incarne cette fusion avec brio. Au cœur d'un appartement haussmannien, symbole d'un Paris d'antan, se dévoile un séjour audacieusement revêtu de bleu foncé.
Cette nuance profonde et envoûtante ne se contente pas de donner une atmosphère contemporaine à la pièce ; elle met aussi en valeur les détails architecturaux si caractéristiques des intérieurs haussmanniens : moulures délicates, cheminées en marbre et parquets en point de Hongrie. Le bleu foncé, loin d'opprimer l'espace, le sublime en créant un contraste saisissant avec la luminosité naturelle qui baigne le séjour par ses larges fenêtres.
Ce choix audacieux témoigne de ma volonté constante de repousser les frontières du design traditionnel, tout en restant fidèle à l'âme et à l'histoire du lieu. Ce séjour, avec ses tonalités modernes nichées dans un écrin classique, est une ode à la beauté intemporelle et à l'innovation audacieuse.
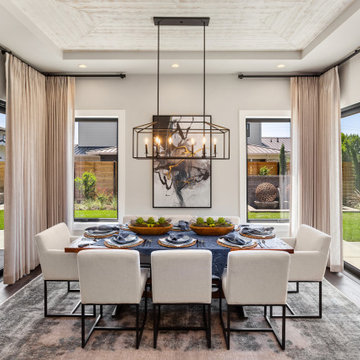
ポートランドにあるラグジュアリーな広いカントリー風のおしゃれなダイニングキッチン (グレーの壁、濃色無垢フローリング、茶色い床、グレーの天井) の写真

The dining alcove encircles the custom 72" diameter wood table. The tray ceiling, wainscoting and rich crown moldings add classical details. The banquette provides warm additional seating and the custom chandelier finishes the space luxuriously.
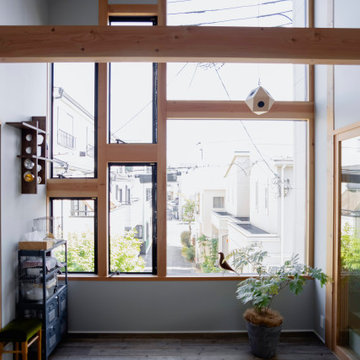
他の地域にある低価格の小さなラスティックスタイルのおしゃれなダイニング (グレーの壁、無垢フローリング、暖炉なし、グレーの床、クロスの天井、壁紙、グレーの天井) の写真
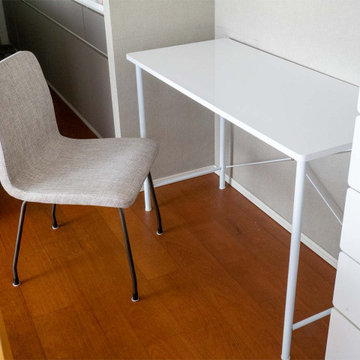
■ ご要望
・引っ越して10年、カーテンがボロボロになり、パソコンデスクや椅子も新しいものに変えたい。
・これを機会に小物なども変えて部屋をおしゃれにしたい。
■ 詳細はこちらです
https://ameblo.jp/ayur-interior/entry-11575188221.html
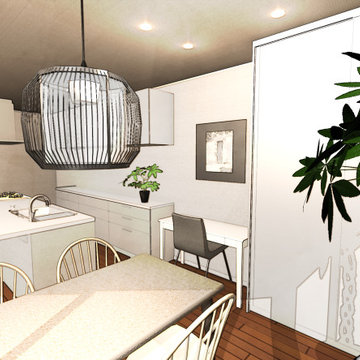
■ 弊社へ依頼してくださった理由
・インテリアコーディネーターさんのブログを沢山見る中で、片岡さんのブログがとてもわかりやすくて丁寧な文章だった。
・ご自身の写真も優しそうだったから。
・無料相談で、想像していた通りのお優しいお人柄だったのと、とても話しやすく知識も豊富で相談がしやすいと思ったので。
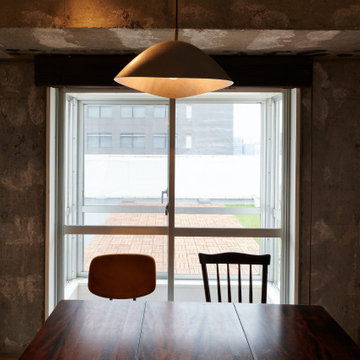
ダイニングテーブルの横にルーフバルコニーに出られる窓があります。この窓をダイニングのすぐ近くの日常的に見る窓にすることで、日常の中にルーフバルコニーがある様に感じられることを意図しました。ペンダントライトはニューライトポタリー。
東京23区にある低価格の中くらいなインダストリアルスタイルのおしゃれなダイニング (グレーの壁、コンクリートの床、グレーの床、表し梁、グレーの天井) の写真
東京23区にある低価格の中くらいなインダストリアルスタイルのおしゃれなダイニング (グレーの壁、コンクリートの床、グレーの床、表し梁、グレーの天井) の写真
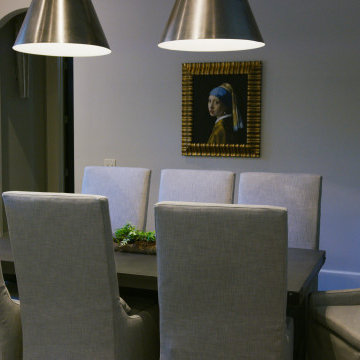
The dining space here is open to the kitchen allowing for a family friendly feel and use. The double pendants set the space apart and make it feel like a dedicated space. The choice of fully upholstered chairs was made to allow for comfort for long enjoyable meals together. The concrete table top make it a very east to use space.
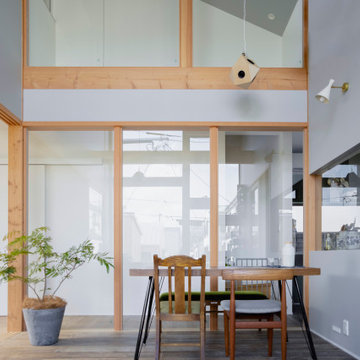
他の地域にある低価格の小さなラスティックスタイルのおしゃれなダイニング (グレーの壁、無垢フローリング、暖炉なし、グレーの床、クロスの天井、壁紙、グレーの天井) の写真
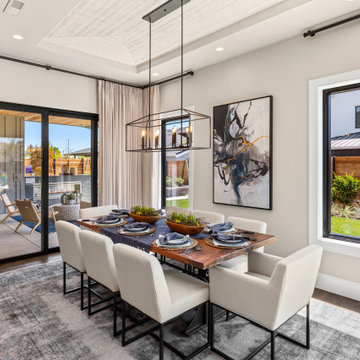
ポートランドにあるラグジュアリーな広いカントリー風のおしゃれなダイニングキッチン (グレーの壁、濃色無垢フローリング、茶色い床、グレーの天井) の写真
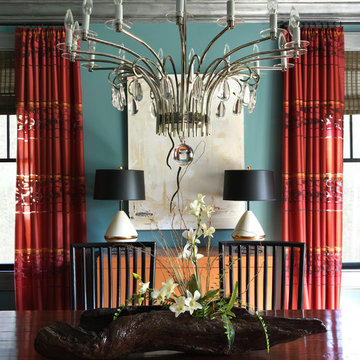
Black rattan chairs surround a traditional stained plank-top trestle table, topped by a natural wood centerpiece, all set off by the dining room’s teal walls.
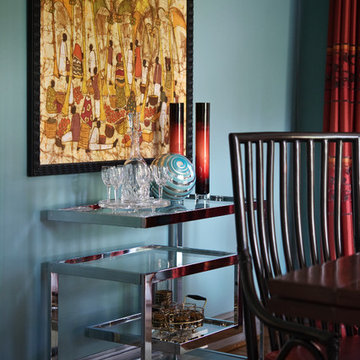
A mid-century modern polished nickel and glass bar cart from the client’s own collection stands below a piece of Persian artwork whose colors mirror those in the red and orange striped draperies. The teal walls set off the room’s dark walnut wood floors.
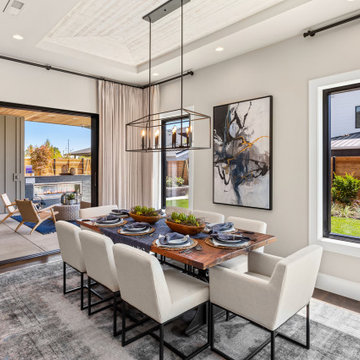
ポートランドにあるラグジュアリーな広いカントリー風のおしゃれなダイニングキッチン (グレーの壁、濃色無垢フローリング、茶色い床、グレーの天井) の写真
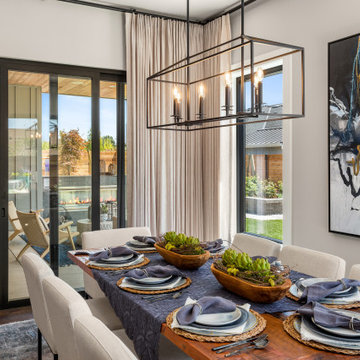
ポートランドにあるラグジュアリーな広いカントリー風のおしゃれなダイニングキッチン (グレーの壁、濃色無垢フローリング、茶色い床、グレーの天井) の写真
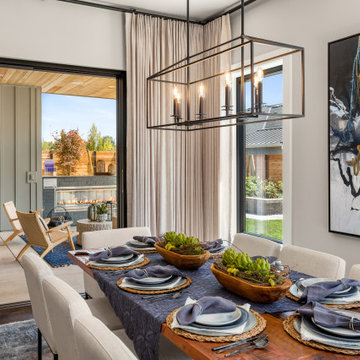
ポートランドにあるラグジュアリーな広いカントリー風のおしゃれなダイニングキッチン (グレーの壁、濃色無垢フローリング、茶色い床、グレーの天井) の写真
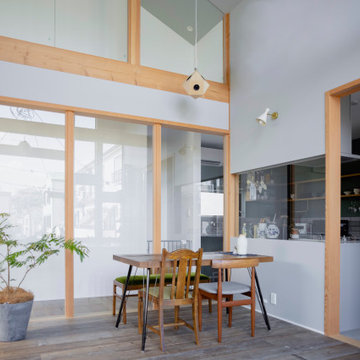
他の地域にある低価格の小さなラスティックスタイルのおしゃれなダイニング (グレーの壁、無垢フローリング、暖炉なし、グレーの床、クロスの天井、壁紙、グレーの天井) の写真
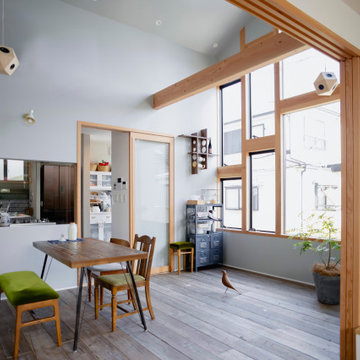
他の地域にある低価格の小さなラスティックスタイルのおしゃれなダイニング (グレーの壁、無垢フローリング、暖炉なし、グレーの床、クロスの天井、壁紙、グレーの天井) の写真
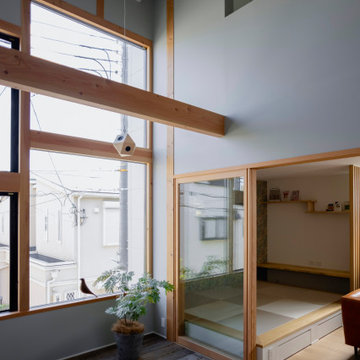
他の地域にある低価格の小さなラスティックスタイルのおしゃれなダイニング (グレーの壁、無垢フローリング、暖炉なし、グレーの床、クロスの天井、壁紙、グレーの天井) の写真
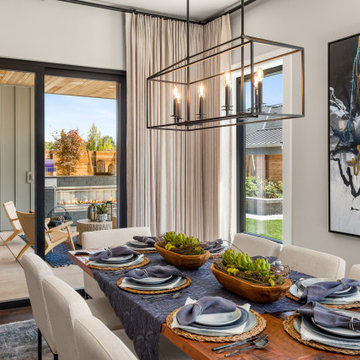
ポートランドにあるラグジュアリーな広いカントリー風のおしゃれなダイニングキッチン (グレーの壁、濃色無垢フローリング、茶色い床、グレーの天井) の写真
低価格の、ラグジュアリーなダイニング (グレーの天井) の写真
1