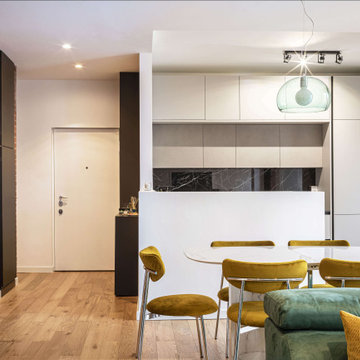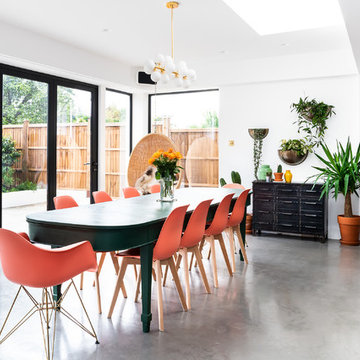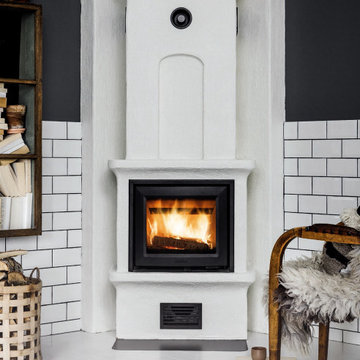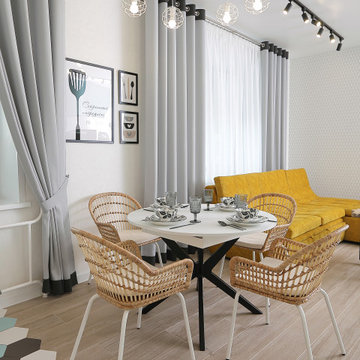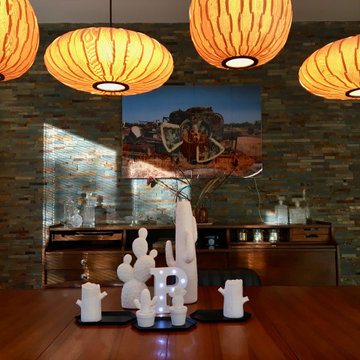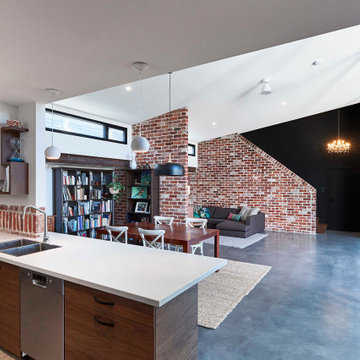お手頃価格の広いダイニング (レンガ壁、塗装板張りの壁) の写真
絞り込み:
資材コスト
並び替え:今日の人気順
写真 1〜20 枚目(全 58 枚)
1/5
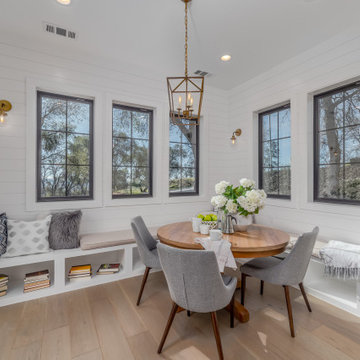
サクラメントにあるお手頃価格の広いトランジショナルスタイルのおしゃれなダイニング (朝食スペース、白い壁、淡色無垢フローリング、塗装板張りの壁) の写真

We started with a blank slate on this basement project where our only obstacles were exposed steel support columns, existing plumbing risers from the concrete slab, and dropped soffits concealing ductwork on the ceiling. It had the advantage of tall ceilings, an existing egress window, and a sliding door leading to a newly constructed patio.
This family of five loves the beach and frequents summer beach resorts in the Northeast. Bringing that aesthetic home to enjoy all year long was the inspiration for the décor, as well as creating a family-friendly space for entertaining.
Wish list items included room for a billiard table, wet bar, game table, family room, guest bedroom, full bathroom, space for a treadmill and closed storage. The existing structural elements helped to define how best to organize the basement. For instance, we knew we wanted to connect the bar area and billiards table with the patio in order to create an indoor/outdoor entertaining space. It made sense to use the egress window for the guest bedroom for both safety and natural light. The bedroom also would be adjacent to the plumbing risers for easy access to the new bathroom. Since the primary focus of the family room would be for TV viewing, natural light did not need to filter into that space. We made sure to hide the columns inside of newly constructed walls and dropped additional soffits where needed to make the ceiling mechanicals feel less random.
In addition to the beach vibe, the homeowner has valuable sports memorabilia that was to be prominently displayed including two seats from the original Yankee stadium.
For a coastal feel, shiplap is used on two walls of the family room area. In the bathroom shiplap is used again in a more creative way using wood grain white porcelain tile as the horizontal shiplap “wood”. We connected the tile horizontally with vertical white grout joints and mimicked the horizontal shadow line with dark grey grout. At first glance it looks like we wrapped the shower with real wood shiplap. Materials including a blue and white patterned floor, blue penny tiles and a natural wood vanity checked the list for that seaside feel.
A large reclaimed wood door on an exposed sliding barn track separates the family room from the game room where reclaimed beams are punctuated with cable lighting. Cabinetry and a beverage refrigerator are tucked behind the rolling bar cabinet (that doubles as a Blackjack table!). A TV and upright video arcade machine round-out the entertainment in the room. Bar stools, two rotating club chairs, and large square poufs along with the Yankee Stadium seats provide fun places to sit while having a drink, watching billiards or a game on the TV.
Signed baseballs can be found behind the bar, adjacent to the billiard table, and on specially designed display shelves next to the poker table in the family room.
Thoughtful touches like the surfboards, signage, photographs and accessories make a visitor feel like they are on vacation at a well-appointed beach resort without being cliché.
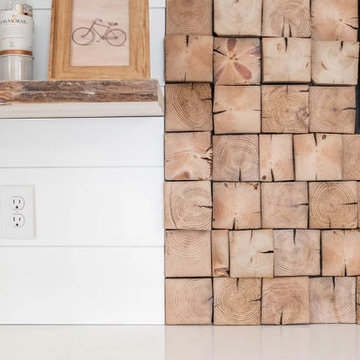
Dining room and bar area allows for further storage and entertaining with a pop of contrasts with the wallpaper and wood accent walls and floating shelves.

Embellishment and few building work like tiling, cladding, carpentry and electricity of a double bedroom and double bathrooms included one en-suite flat based in London.
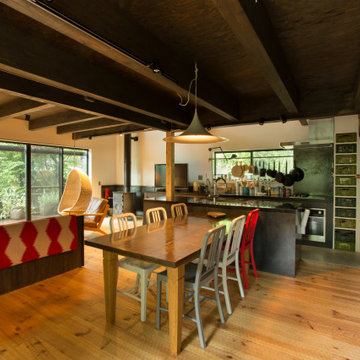
薪ストーブを設置したリビングダイニング。フローリングは手斧掛け、壁面一部に黒革鉄板貼り、天井は柿渋とどことなく和を連想させる黒いモダンな空間。
他の地域にあるお手頃価格の広いモダンスタイルのおしゃれなダイニング (白い壁、無垢フローリング、薪ストーブ、金属の暖炉まわり、表し梁、塗装板張りの壁) の写真
他の地域にあるお手頃価格の広いモダンスタイルのおしゃれなダイニング (白い壁、無垢フローリング、薪ストーブ、金属の暖炉まわり、表し梁、塗装板張りの壁) の写真
バークシャーにあるお手頃価格の広いコンテンポラリースタイルのおしゃれなダイニングキッチン (茶色い壁、セラミックタイルの床、茶色い床、レンガ壁) の写真
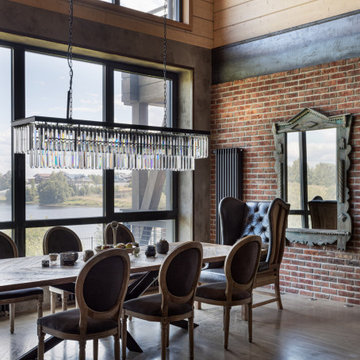
モスクワにあるお手頃価格の広いインダストリアルスタイルのおしゃれなLDK (グレーの壁、無垢フローリング、横長型暖炉、金属の暖炉まわり、ベージュの床、表し梁、レンガ壁) の写真
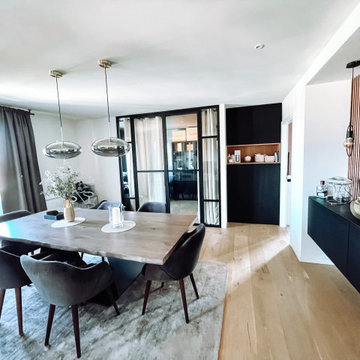
- Salle à manger -
Rénovation totale d'un appartement de 95m2
ストラスブールにあるお手頃価格の広いトランジショナルスタイルのおしゃれなダイニング (淡色無垢フローリング、塗装板張りの壁) の写真
ストラスブールにあるお手頃価格の広いトランジショナルスタイルのおしゃれなダイニング (淡色無垢フローリング、塗装板張りの壁) の写真
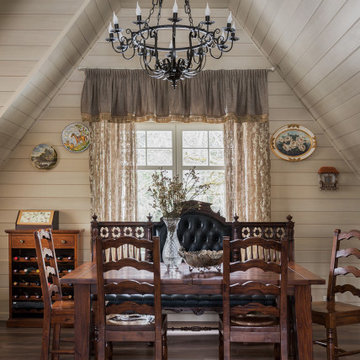
Зона столовой в гостиной на мансардном этаже гостевого загородного дома. Общая площадь гостиной 62 м2.
モスクワにあるお手頃価格の広いトラディショナルスタイルのおしゃれなダイニングキッチン (ベージュの壁、磁器タイルの床、茶色い床、塗装板張りの天井、塗装板張りの壁) の写真
モスクワにあるお手頃価格の広いトラディショナルスタイルのおしゃれなダイニングキッチン (ベージュの壁、磁器タイルの床、茶色い床、塗装板張りの天井、塗装板張りの壁) の写真
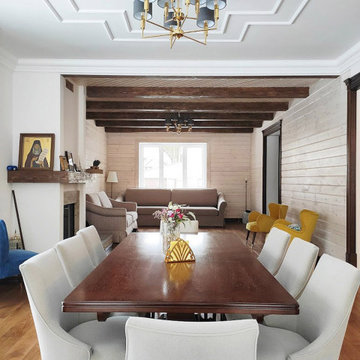
エカテリンブルクにあるお手頃価格の広いカントリー風のおしゃれなLDK (白い壁、無垢フローリング、横長型暖炉、積石の暖炉まわり、茶色い床、板張り天井、塗装板張りの壁) の写真

モスクワにあるお手頃価格の広いインダストリアルスタイルのおしゃれなLDK (グレーの壁、無垢フローリング、横長型暖炉、金属の暖炉まわり、ベージュの床、表し梁、レンガ壁) の写真
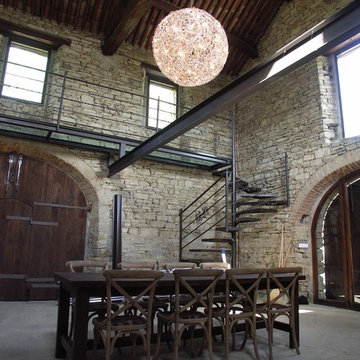
Anne-Mette Fiil
ボローニャにあるお手頃価格の広い地中海スタイルのおしゃれなLDK (ライムストーンの床、グレーの床、レンガ壁) の写真
ボローニャにあるお手頃価格の広い地中海スタイルのおしゃれなLDK (ライムストーンの床、グレーの床、レンガ壁) の写真
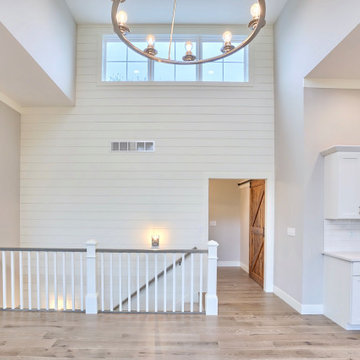
The stairway wall of the dining area serves as a focal point with over 25 feet of shiplap, all the way from the basement to the ceiling.
シカゴにあるお手頃価格の広いカントリー風のおしゃれなLDK (グレーの壁、淡色無垢フローリング、暖炉なし、ベージュの床、塗装板張りの壁) の写真
シカゴにあるお手頃価格の広いカントリー風のおしゃれなLDK (グレーの壁、淡色無垢フローリング、暖炉なし、ベージュの床、塗装板張りの壁) の写真
お手頃価格の広いダイニング (レンガ壁、塗装板張りの壁) の写真
1

