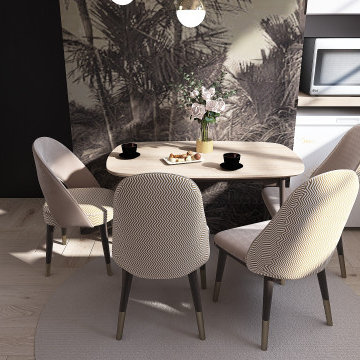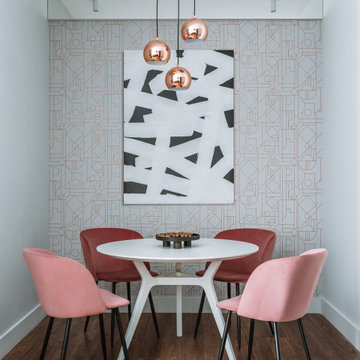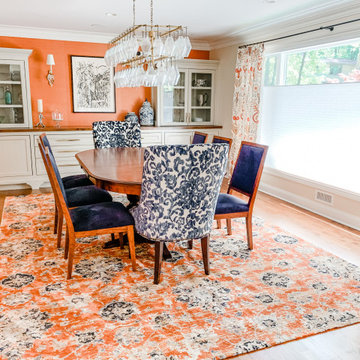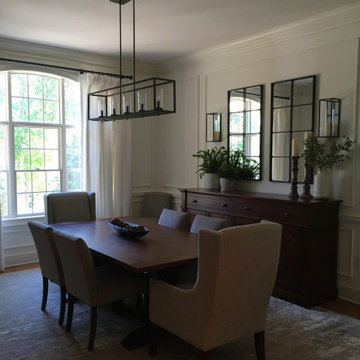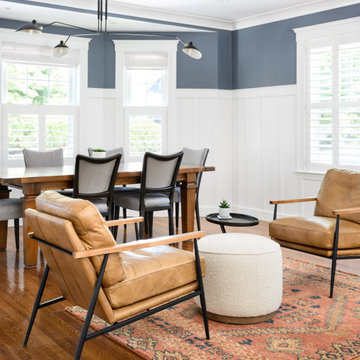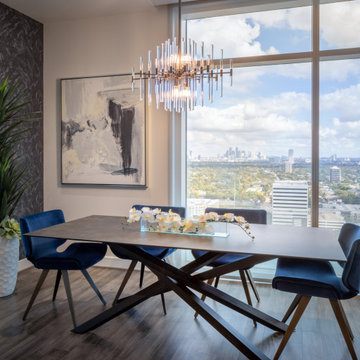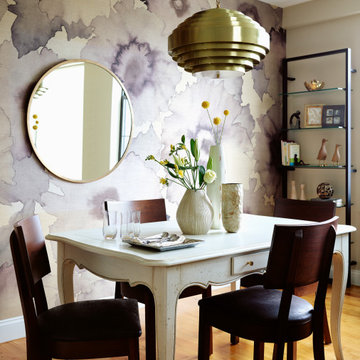お手頃価格のダイニングキッチン (無垢フローリング、全タイプの壁の仕上げ) の写真
絞り込み:
資材コスト
並び替え:今日の人気順
写真 1〜20 枚目(全 104 枚)
1/5
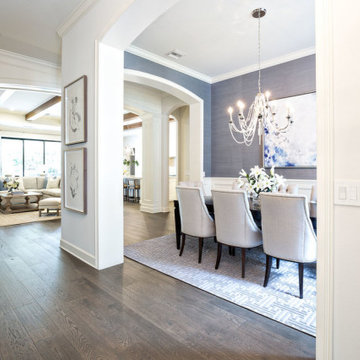
オーランドにあるお手頃価格の中くらいなトランジショナルスタイルのおしゃれなダイニングキッチン (グレーの壁、無垢フローリング、暖炉なし、茶色い床、壁紙) の写真
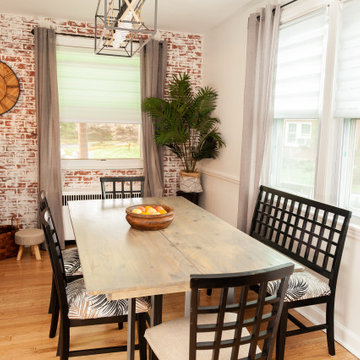
Check out more about this project on our website at www.abodeaboveinteriors.com/!
フィラデルフィアにあるお手頃価格の中くらいなインダストリアルスタイルのおしゃれなダイニングキッチン (白い壁、無垢フローリング、オレンジの床、レンガ壁) の写真
フィラデルフィアにあるお手頃価格の中くらいなインダストリアルスタイルのおしゃれなダイニングキッチン (白い壁、無垢フローリング、オレンジの床、レンガ壁) の写真

An original 1930’s English Tudor with only 2 bedrooms and 1 bath spanning about 1730 sq.ft. was purchased by a family with 2 amazing young kids, we saw the potential of this property to become a wonderful nest for the family to grow.
The plan was to reach a 2550 sq. ft. home with 4 bedroom and 4 baths spanning over 2 stories.
With continuation of the exiting architectural style of the existing home.
A large 1000sq. ft. addition was constructed at the back portion of the house to include the expended master bedroom and a second-floor guest suite with a large observation balcony overlooking the mountains of Angeles Forest.
An L shape staircase leading to the upstairs creates a moment of modern art with an all white walls and ceilings of this vaulted space act as a picture frame for a tall window facing the northern mountains almost as a live landscape painting that changes throughout the different times of day.
Tall high sloped roof created an amazing, vaulted space in the guest suite with 4 uniquely designed windows extruding out with separate gable roof above.
The downstairs bedroom boasts 9’ ceilings, extremely tall windows to enjoy the greenery of the backyard, vertical wood paneling on the walls add a warmth that is not seen very often in today’s new build.
The master bathroom has a showcase 42sq. walk-in shower with its own private south facing window to illuminate the space with natural morning light. A larger format wood siding was using for the vanity backsplash wall and a private water closet for privacy.
In the interior reconfiguration and remodel portion of the project the area serving as a family room was transformed to an additional bedroom with a private bath, a laundry room and hallway.
The old bathroom was divided with a wall and a pocket door into a powder room the leads to a tub room.
The biggest change was the kitchen area, as befitting to the 1930’s the dining room, kitchen, utility room and laundry room were all compartmentalized and enclosed.
We eliminated all these partitions and walls to create a large open kitchen area that is completely open to the vaulted dining room. This way the natural light the washes the kitchen in the morning and the rays of sun that hit the dining room in the afternoon can be shared by the two areas.
The opening to the living room remained only at 8’ to keep a division of space.

A contemporary craftsman East Nashville eat-in kitchen featuring an open concept with white cabinets against light grey walls and dark wood floors. Interior Designer & Photography: design by Christina Perry
design by Christina Perry | Interior Design
Nashville, TN 37214

Кухня кантри, стол и голубые стулья. Обеденный стол со стульями.
他の地域にあるお手頃価格の中くらいなカントリー風のおしゃれなダイニングキッチン (ベージュの壁、無垢フローリング、コーナー設置型暖炉、石材の暖炉まわり、茶色い床、表し梁、板張り壁) の写真
他の地域にあるお手頃価格の中くらいなカントリー風のおしゃれなダイニングキッチン (ベージュの壁、無垢フローリング、コーナー設置型暖炉、石材の暖炉まわり、茶色い床、表し梁、板張り壁) の写真
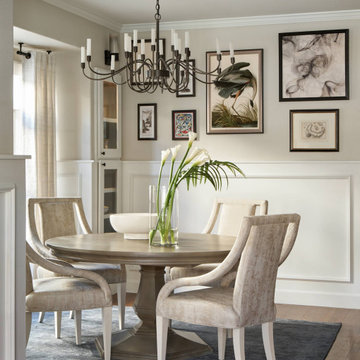
Dining Room Remodel
デンバーにあるお手頃価格の中くらいなトランジショナルスタイルのおしゃれなダイニングキッチン (ベージュの壁、無垢フローリング、茶色い床、羽目板の壁) の写真
デンバーにあるお手頃価格の中くらいなトランジショナルスタイルのおしゃれなダイニングキッチン (ベージュの壁、無垢フローリング、茶色い床、羽目板の壁) の写真
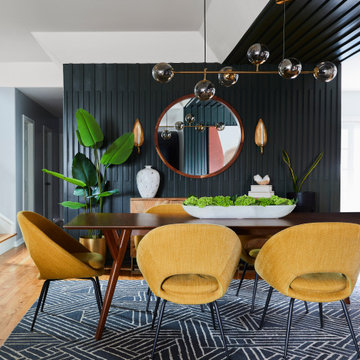
We made an awkward open space into a functional and sophisticated haven, uniquely blending mid-century charm with the essence of California living. Designed to harmoniously accommodate both playfulness and refined living, our client's vision was to create an inviting living space, a stylish dining area, and a fun-filled kid's play zone all within one cohesive layout.
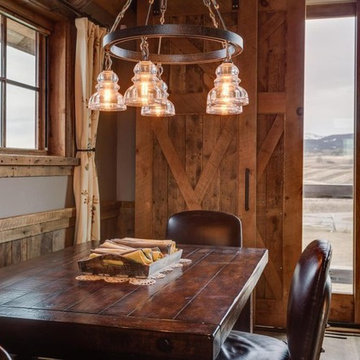
他の地域にあるお手頃価格の小さなラスティックスタイルのおしゃれなダイニングキッチン (グレーの壁、無垢フローリング、暖炉なし、茶色い床、表し梁、板張り壁、ベージュの天井) の写真
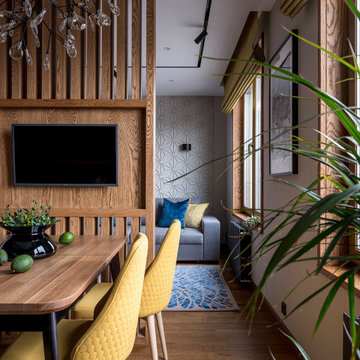
お手頃価格の中くらいなコンテンポラリースタイルのおしゃれなダイニングキッチン (グレーの壁、無垢フローリング、茶色い床、全タイプの天井の仕上げ、羽目板の壁) の写真
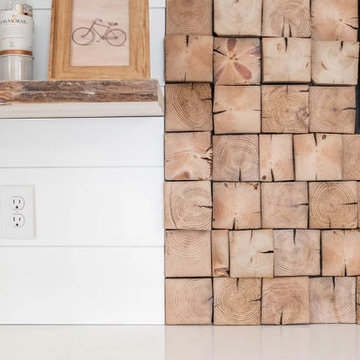
Dining room and bar area allows for further storage and entertaining with a pop of contrasts with the wallpaper and wood accent walls and floating shelves.
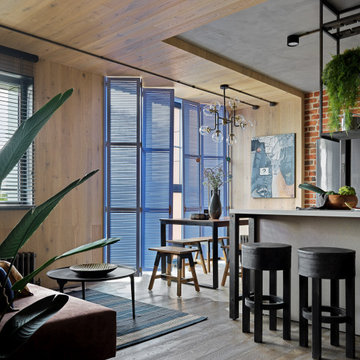
Вид на кухню и зону столовой.
Мебель и оборудование: обеденная группа, d-Bodhi; деревянные ставни изготовили на заказ; деревянные жалюзи, Coulisse; люстра, Loft Concep.
Декор: Moon-stores, Afro Home; искусственные растения, Treez Collection, Zara Home.
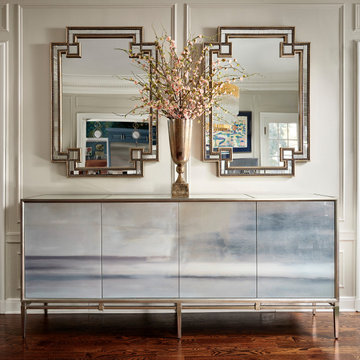
Vignette of the dining room banquette.
デンバーにあるお手頃価格の中くらいなトランジショナルスタイルのおしゃれなダイニングキッチン (グレーの壁、無垢フローリング、暖炉なし、茶色い床、格子天井、羽目板の壁) の写真
デンバーにあるお手頃価格の中くらいなトランジショナルスタイルのおしゃれなダイニングキッチン (グレーの壁、無垢フローリング、暖炉なし、茶色い床、格子天井、羽目板の壁) の写真
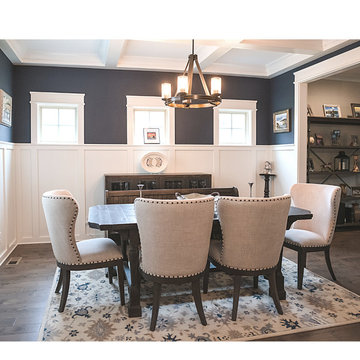
I just adore the coffered ceilings with the white paneling and dark walls.
他の地域にあるお手頃価格の中くらいなトランジショナルスタイルのおしゃれなダイニングキッチン (青い壁、無垢フローリング、茶色い床、格子天井、パネル壁) の写真
他の地域にあるお手頃価格の中くらいなトランジショナルスタイルのおしゃれなダイニングキッチン (青い壁、無垢フローリング、茶色い床、格子天井、パネル壁) の写真
お手頃価格のダイニングキッチン (無垢フローリング、全タイプの壁の仕上げ) の写真
1
