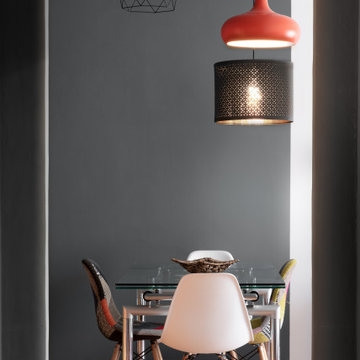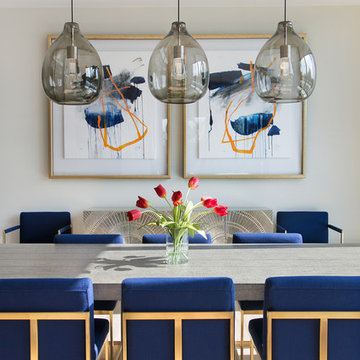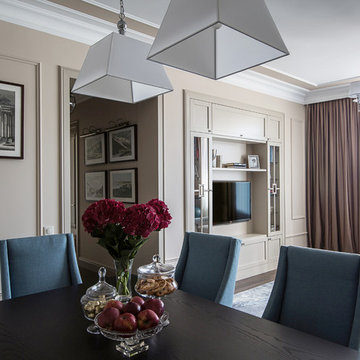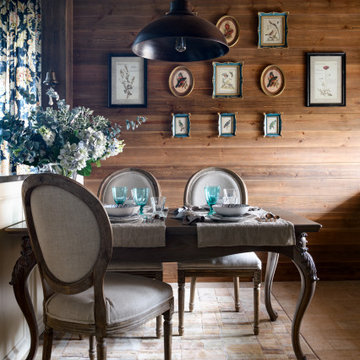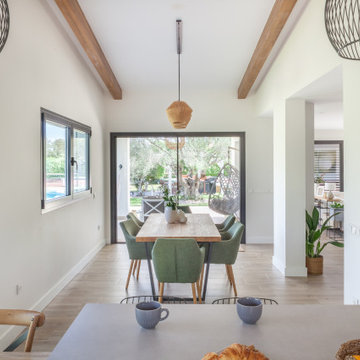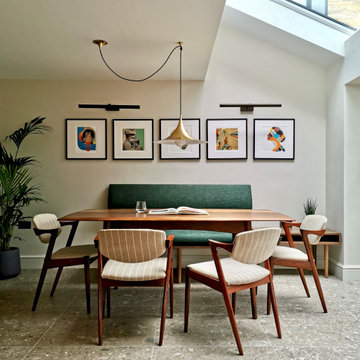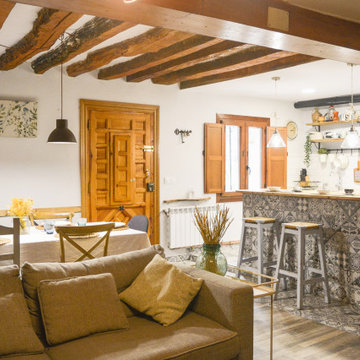お手頃価格のダイニング (大理石の床、磁器タイルの床、茶色い床) の写真
並び替え:今日の人気順
写真 1〜20 枚目(全 244 枚)
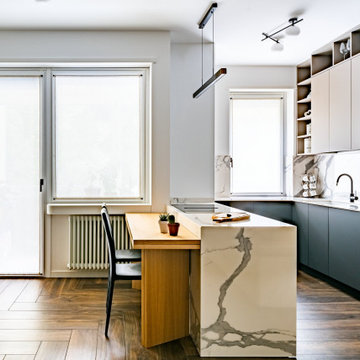
Tavolo Chiuso: il tavolo in legno massello appoggiato alla penisola è l’elemento polivalente di questo ambiente, che muta in base alle esigenze dei clienti, trasformandosi da comoda penisola a tavolo capace di accogliere ospiti intorno ad esso.
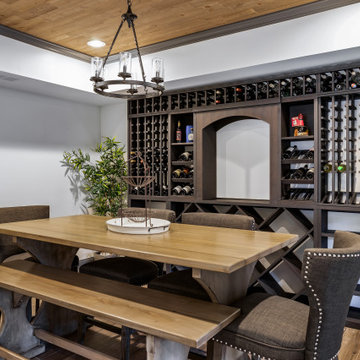
Large glass doors provide a dramatic entrance to a beautifully crafted state-of-the-art wine cellar and tasting room which houses 425 bottles of wine. The custom built in shelving and Stikwood ceiling add ambience to this relaxing and cozy space making it the perfect spot to unwind and share a glass of wine after a long day.
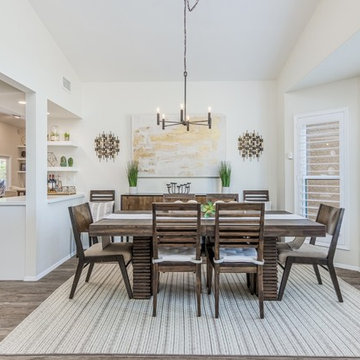
At our San Salvador project, we did a complete kitchen remodel, redesigned the fireplace in the living room and installed all new porcelain wood-looking tile throughout.
Before the kitchen was outdated, very dark and closed in with a soffit lid and old wood cabinetry. The fireplace wall was original to the home and needed to be redesigned to match the new modern style. We continued the porcelain tile from an earlier phase to go into the newly remodeled areas. We completely removed the lid above the kitchen, creating a much more open and inviting space. Then we opened up the pantry wall that previously closed in the kitchen, allowing a new view and creating a modern bar area.
The young family wanted to brighten up the space with modern selections, finishes and accessories. Our clients selected white textured laminate cabinetry for the kitchen with marble-looking quartz countertops and waterfall edges for the island with mid-century modern barstools. For the backsplash, our clients decided to do something more personalized by adding white marble porcelain tile, installed in a herringbone pattern. In the living room, for the new fireplace design we moved the TV above the firebox for better viewing and brought it all the way up to the ceiling. We added a neutral stone-looking porcelain tile and floating shelves on each side to complete the modern style of the home.
Our clients did a great job furnishing and decorating their house, it almost felt like it was staged which we always appreciate and love.
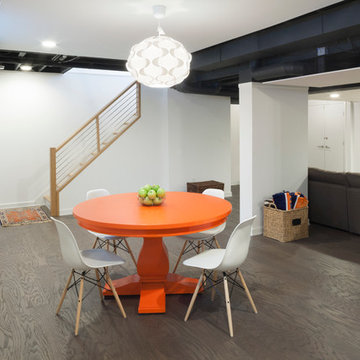
Catherine "Cie" Stroud Photography
ニューヨークにあるお手頃価格の中くらいなコンテンポラリースタイルのおしゃれなダイニング (白い壁、暖炉なし、磁器タイルの床、茶色い床) の写真
ニューヨークにあるお手頃価格の中くらいなコンテンポラリースタイルのおしゃれなダイニング (白い壁、暖炉なし、磁器タイルの床、茶色い床) の写真
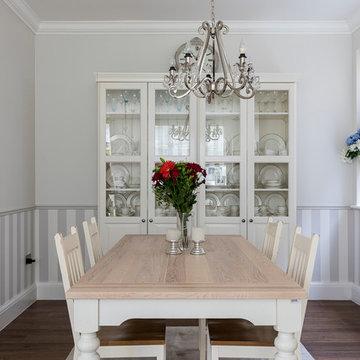
Traditional dining room with rustic elements.
Photography by Chris Snook
ロンドンにあるお手頃価格の小さなトラディショナルスタイルのおしゃれな独立型ダイニング (グレーの壁、磁器タイルの床、暖炉なし、茶色い床) の写真
ロンドンにあるお手頃価格の小さなトラディショナルスタイルのおしゃれな独立型ダイニング (グレーの壁、磁器タイルの床、暖炉なし、茶色い床) の写真
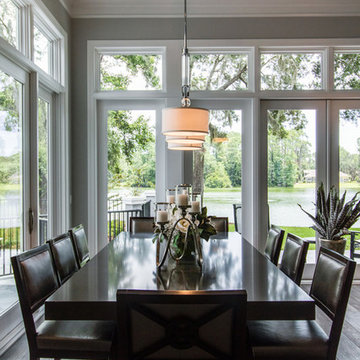
Another shot of this lovely dining room space, surrounded by windows and the LowCountry light of Hilton Head Island...and lagoons for a wonderful island view. The homeowner wanted a different look to the dining room for this new home. This custom-designed Quartz topped table is the perfect answer - beautiful, practical and just right for the room and home.
The tabletop is a 2" thick Q Quartz shell in Shadow Gray, created with a 3" mitered edge.
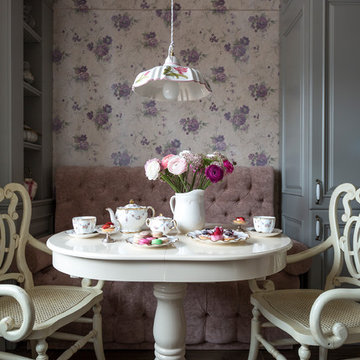
Классический интерьер в английском стиле. Фото Евгений Кулибаба
モスクワにあるお手頃価格の中くらいなヴィクトリアン調のおしゃれなダイニング (磁器タイルの床、マルチカラーの壁、茶色い床) の写真
モスクワにあるお手頃価格の中くらいなヴィクトリアン調のおしゃれなダイニング (磁器タイルの床、マルチカラーの壁、茶色い床) の写真
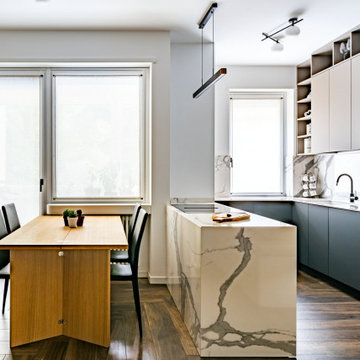
Tavolo Aperto: il tavolo in legno massello appoggiato alla penisola è l’elemento polivalente di questo ambiente, che muta in base alle esigenze dei clienti, trasformandosi da comoda penisola a tavolo capace di accogliere ospiti intorno ad esso.
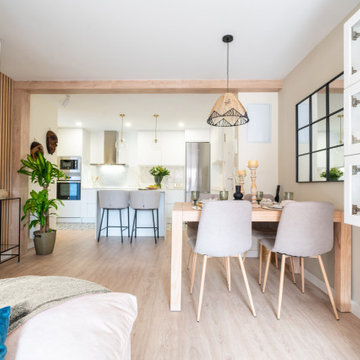
Espacio central abierto, lugar multiusos diseñado para compartir. Compuesto de tres espacios diferenciados: zona de cocina con isla, espacio central con comedor, y espacio de descanso con zona de televisión y espacio de almacenamiento.
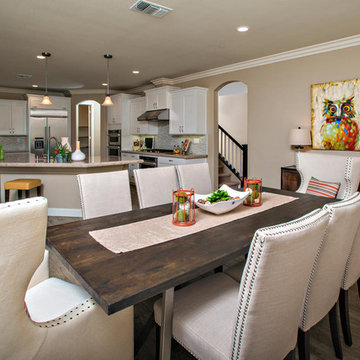
This was a 4400 square foot home that showed very clean BUT was big dark and cold so staging this property with some great colors brought some warmth and pizzaz to this property.
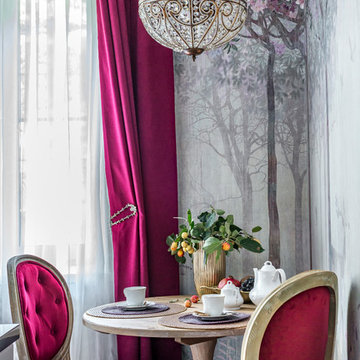
Кухня. Фото реализованного интерьера квартиры в старом послевоенном доме. Легкий классический стиль, перемешан с элементами современного и добавлено немного настроения русской усадьбы. Чтобы интерьер перекликался с архитектурой и историей дома. Создан для жизнерадостной дамы среднего возраста. Любящей путешествия, книги и искусство. Маленькая кухня 6 кв.м.
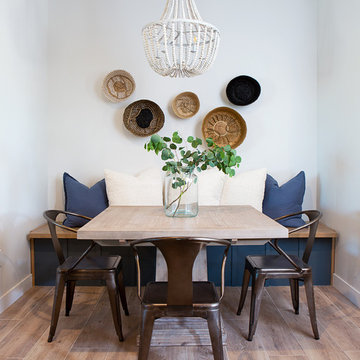
Completely remodeled farmhouse to update finishes & floor plan. Space plan, lighting schematics, finishes, furniture selection, and styling were done by K Design
Photography: Isaac Bailey Photography
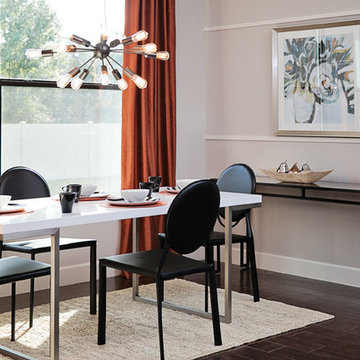
NATIVE HOUSE PHOTOGRAPHY
他の地域にあるお手頃価格の中くらいなコンテンポラリースタイルのおしゃれなLDK (グレーの壁、磁器タイルの床、暖炉なし、茶色い床) の写真
他の地域にあるお手頃価格の中くらいなコンテンポラリースタイルのおしゃれなLDK (グレーの壁、磁器タイルの床、暖炉なし、茶色い床) の写真
お手頃価格のダイニング (大理石の床、磁器タイルの床、茶色い床) の写真
1
