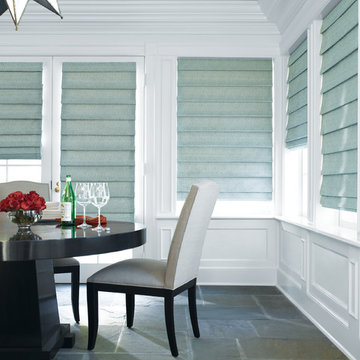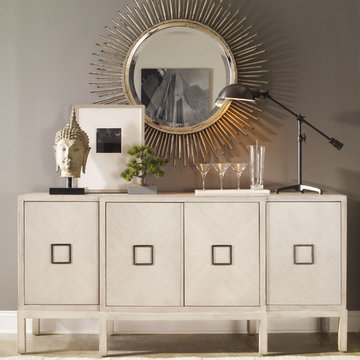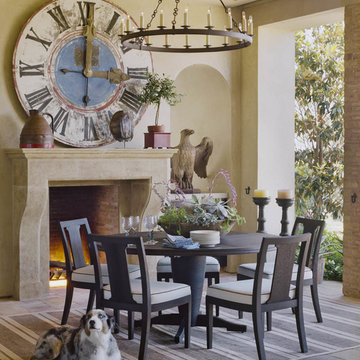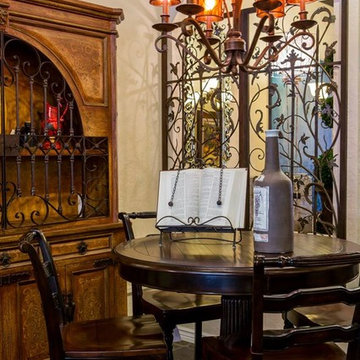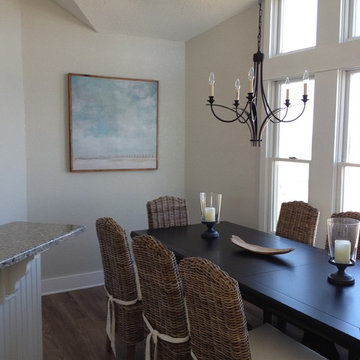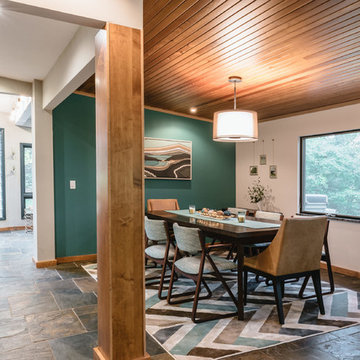お手頃価格のダイニング (リノリウムの床、スレートの床) の写真
絞り込み:
資材コスト
並び替え:今日の人気順
写真 1〜20 枚目(全 289 枚)
1/4
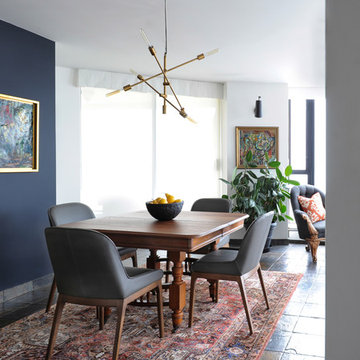
The homeowners of this condo sought our assistance when downsizing from a large family home on Howe Sound to a small urban condo in Lower Lonsdale, North Vancouver. They asked us to incorporate many of their precious antiques and art pieces into the new design. Our challenges here were twofold; first, how to deal with the unconventional curved floor plan with vast South facing windows that provide a 180 degree view of downtown Vancouver, and second, how to successfully merge an eclectic collection of antique pieces into a modern setting. We began by updating most of their artwork with new matting and framing. We created a gallery effect by grouping like artwork together and displaying larger pieces on the sections of wall between the windows, lighting them with black wall sconces for a graphic effect. We re-upholstered their antique seating with more contemporary fabrics choices - a gray flannel on their Victorian fainting couch and a fun orange chenille animal print on their Louis style chairs. We selected black as an accent colour for many of the accessories as well as the dining room wall to give the space a sophisticated modern edge. The new pieces that we added, including the sofa, coffee table and dining light fixture are mid century inspired, bridging the gap between old and new. White walls and understated wallpaper provide the perfect backdrop for the colourful mix of antique pieces. Interior Design by Lori Steeves, Simply Home Decorating. Photos by Tracey Ayton Photography
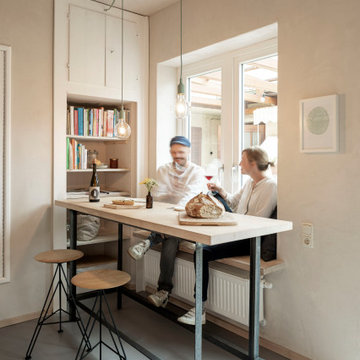
Der neue Liebelingsplatz der Familie: Das Sitzfenster am Hochtisch! Dort wo jetzt Bücher stehen, stand früher die Waschmaschine. Der alte Schrank wurde abgeschliffen, mit Einlegeböden ausgestattet und weiß lasiert.
Die junge Familie wünschte sich eine neue Küche. Mehrere Jahre lebten sie mit einer Küche, die Sie von den Eltern übernommen hatten. Das war zum Einzug praktisch, denn Sie kamen zurück aus London in die alte Heimat. Nach einigen Jahren konnten Sie die alte Küche nicht mehr sehen und wünschten sich eine schlichte, praktische Küche mit natürlichen Baustoffen.
Die L-Position blieb bestehen, aber alles drumherum veränderte sich. Schon alleine die neue Position der Spüle ermöglicht es nun zu zweit besser und entspannter an der Arbeitsfläche zu schnippeln, kochen und zu spülen. Kleiner Eingriff mit großer Wirkung. Die Position des Tisches (der für das Frühstück und den schnellen Snack zwischendurch) wurde ebenso verändert und als Hochtisch ausgeführt.
Beruflich arbeiten sie sehr naturnah und wollten auch eine Küche haben, die weitestgehend mit Holz und natürlichen Baustoffen saniert wird.
Die Wände und Decke wurden mit Lehm verputzt. Der Boden wurde von diversen Schichten Vinyl und Co befreit und mit einem Linoleum neu belegt. Die Küchenmöbel und wurden aus Dreischichtplatte Fichte gebaut. Die Fronten mit einer Kreidefarbe gestrichen und einem Wachs gegen Spritzwasser und Schmutz geschützt. Die Arbeitsplatte wurde aus Ahorn verleimt und ausschließlich geseift. Auf einen klassischen Fliesenspiegel wurde auch verzichtet. Stattdessen wurde dort ein Lehmspachtel dünn aufgezogen und mit einem Carnubawachs versiegelt. Ja, dass ist alles etwas pflegeintensiver. Funktioniert im Alltag aber problemlos. "Wir wissen es zu schätzen, dass uns natürliche Materialien umgeben und pflegen unsere Küche gerne. Wir fühlen uns rundum wohl! berichten die beiden Bauherren. Es gibt nicht nur geschlossene Hochschränke, sondern einige offene Regale. Der Zugriff zu den Dingen des täglichen Bedarfs geht einfach schneller und es belebt die Küche.
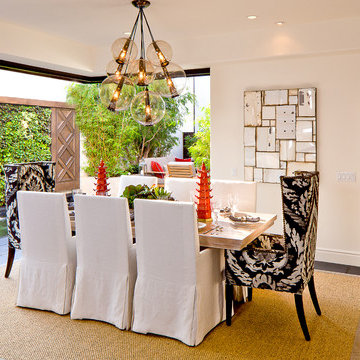
The custom designed dining room furniture mixes bold, contemporary pieces with more relaxed traditional pieces and is set against floor to ceiling glass doors that open to an outdoor living wall and water feature.
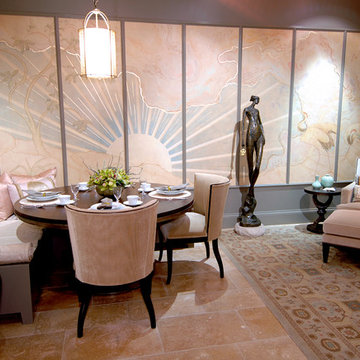
This windowless room in the Merchandise Mart Dream Home showcase was enlivened by elegant murals with gilded line work.
シカゴにあるお手頃価格の小さなアジアンスタイルのおしゃれなLDK (グレーの壁、スレートの床、ベージュの床) の写真
シカゴにあるお手頃価格の小さなアジアンスタイルのおしゃれなLDK (グレーの壁、スレートの床、ベージュの床) の写真
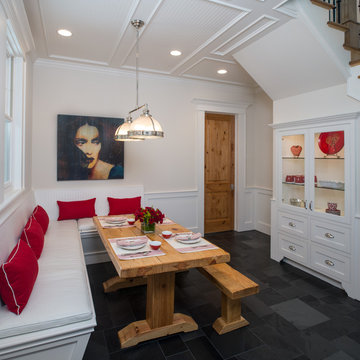
This young family wanted a home that was bright, relaxed and clean lined which supported their desire to foster a sense of openness and enhance communication. Graceful style that would be comfortable and timeless was a primary goal.
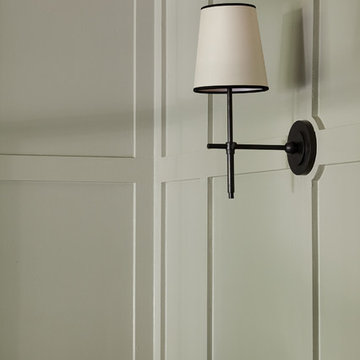
Dining room detail of board and batten millwork and sconce lighting. Photo by Kyle Born.
フィラデルフィアにあるお手頃価格の中くらいなカントリー風のおしゃれな独立型ダイニング (緑の壁、スレートの床、グレーの床) の写真
フィラデルフィアにあるお手頃価格の中くらいなカントリー風のおしゃれな独立型ダイニング (緑の壁、スレートの床、グレーの床) の写真
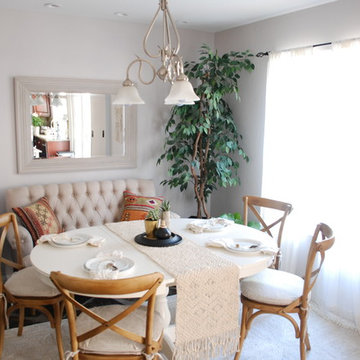
The client came to us to transform a room in their new house, with the purpose of entertaining friends. In order to give them the relaxed, airy vibe they were looking for, the original outdated space needed some TLC... starting with a coat of paint. We did a walk through with the client to get a feel for the room we’d be working with, asked the couple to give us some insight into their budget and color and style preferences, and then we got to work!
We created three unique design concepts with their preferences in mind: Beachy, Breezy and Boho. Our client chose concept #2 "Breezy" and we got cranking on the procurement and installation (as in putting together an Ikea table).From designing, editing, and ordering to installing, our process took just a few weeks for this project (most of the lag time spent waiting for furniture to arrive)! And we managed to get the husband's seal of approval, too. Double win.

Adding custom storage was a big part of the renovation of this 1950s home, including creating spaces to show off some quirky vintage accessories such as transistor radios, old cameras, homemade treasures and travel souvenirs (such as these little wooden camels from Morocco and London Black Cab).
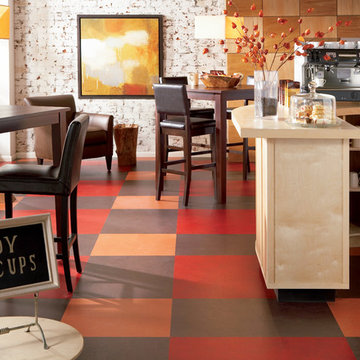
Colors: Wine Barrel, Red Copper, Bleekerstreet
シカゴにあるお手頃価格の中くらいなコンテンポラリースタイルのおしゃれなLDK (リノリウムの床、白い壁) の写真
シカゴにあるお手頃価格の中くらいなコンテンポラリースタイルのおしゃれなLDK (リノリウムの床、白い壁) の写真
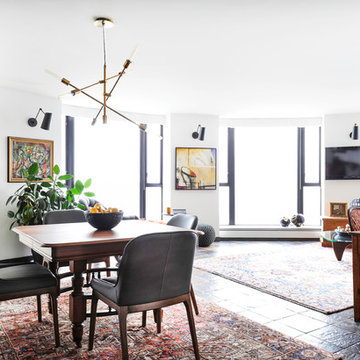
The homeowners of this condo sought our assistance when downsizing from a large family home on Howe Sound to a small urban condo in Lower Lonsdale, North Vancouver. They asked us to incorporate many of their precious antiques and art pieces into the new design. Our challenges here were twofold; first, how to deal with the unconventional curved floor plan with vast South facing windows that provide a 180 degree view of downtown Vancouver, and second, how to successfully merge an eclectic collection of antique pieces into a modern setting. We began by updating most of their artwork with new matting and framing. We created a gallery effect by grouping like artwork together and displaying larger pieces on the sections of wall between the windows, lighting them with black wall sconces for a graphic effect. We re-upholstered their antique seating with more contemporary fabrics choices - a gray flannel on their Victorian fainting couch and a fun orange chenille animal print on their Louis style chairs. We selected black as an accent colour for many of the accessories as well as the dining room wall to give the space a sophisticated modern edge. The new pieces that we added, including the sofa, coffee table and dining light fixture are mid century inspired, bridging the gap between old and new. White walls and understated wallpaper provide the perfect backdrop for the colourful mix of antique pieces. Interior Design by Lori Steeves, Simply Home Decorating. Photos by Tracey Ayton Photography
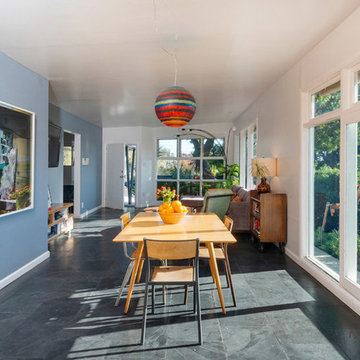
Photos by Michael McNamara, Shooting LA
フェニックスにあるお手頃価格の中くらいなミッドセンチュリースタイルのおしゃれなダイニングキッチン (青い壁、スレートの床、暖炉なし) の写真
フェニックスにあるお手頃価格の中くらいなミッドセンチュリースタイルのおしゃれなダイニングキッチン (青い壁、スレートの床、暖炉なし) の写真
お手頃価格のダイニング (リノリウムの床、スレートの床) の写真
1
