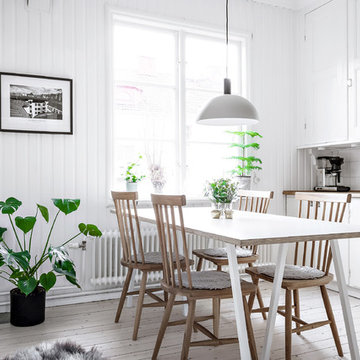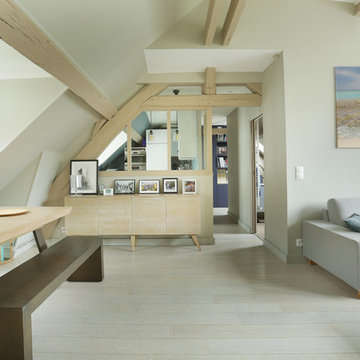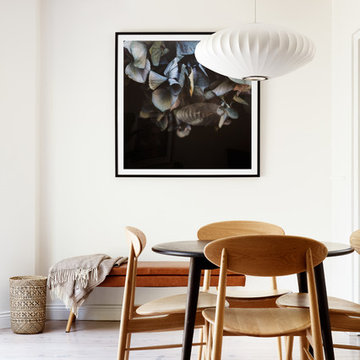お手頃価格のダイニング (淡色無垢フローリング、白い床) の写真
絞り込み:
資材コスト
並び替え:今日の人気順
写真 1〜20 枚目(全 133 枚)
1/4
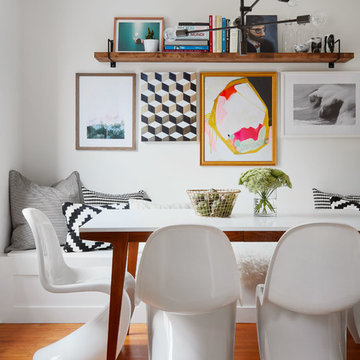
Dustin Halleck
シカゴにあるお手頃価格の小さなトランジショナルスタイルのおしゃれなダイニングキッチン (白い壁、淡色無垢フローリング、白い床) の写真
シカゴにあるお手頃価格の小さなトランジショナルスタイルのおしゃれなダイニングキッチン (白い壁、淡色無垢フローリング、白い床) の写真
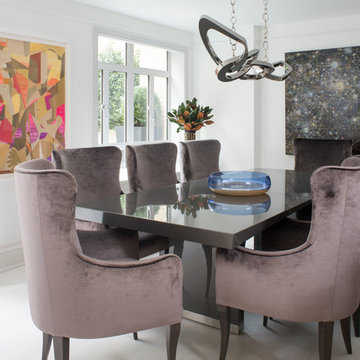
Interiors by SFA Design Photography by Meghan Beierle-O'Brien
ニューヨークにあるお手頃価格の中くらいなコンテンポラリースタイルのおしゃれなダイニングキッチン (白い壁、淡色無垢フローリング、暖炉なし、白い床) の写真
ニューヨークにあるお手頃価格の中くらいなコンテンポラリースタイルのおしゃれなダイニングキッチン (白い壁、淡色無垢フローリング、暖炉なし、白い床) の写真
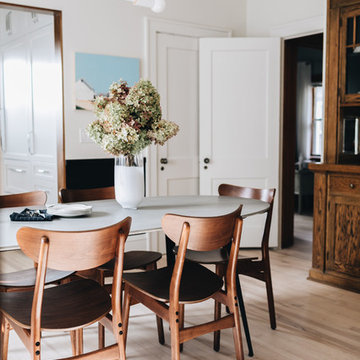
Photography: 2nd Truth Photography
ミネアポリスにあるお手頃価格の中くらいな北欧スタイルのおしゃれなダイニングキッチン (白い壁、淡色無垢フローリング、標準型暖炉、石材の暖炉まわり、白い床) の写真
ミネアポリスにあるお手頃価格の中くらいな北欧スタイルのおしゃれなダイニングキッチン (白い壁、淡色無垢フローリング、標準型暖炉、石材の暖炉まわり、白い床) の写真
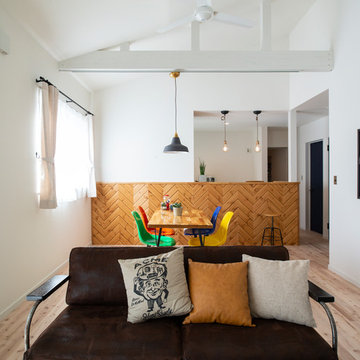
平屋だからこそできる勾配天井。
梁も白塗装し、しつこさを軽減。
造作窓やドアはネイビーにしメリハリを
他の地域にあるお手頃価格の広いビーチスタイルのおしゃれなダイニング (白い壁、淡色無垢フローリング、白い床) の写真
他の地域にあるお手頃価格の広いビーチスタイルのおしゃれなダイニング (白い壁、淡色無垢フローリング、白い床) の写真
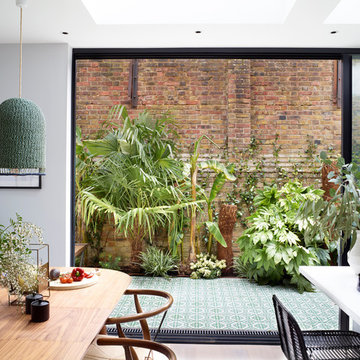
With floor to ceiling glass sliding doors, this dining/ kitchen room is made for indoor/outdoor living. Even in the colder months the room has a stunning view of the palms, with outdoor lighting to make an atmospheric evening.
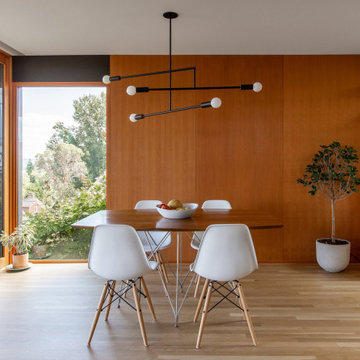
An original Sandy Cohen design mid-century house in Laurelhurst neighborhood in Seattle. The house was originally built for illustrator Irwin Caplan, known for the "Famous Last Words" comic strip in the Saturday Evening Post. The residence was recently bought from Caplan’s estate by new owners, who found that it ultimately needed both cosmetic and functional upgrades. A renovation led by SHED lightly reorganized the interior so that the home’s midcentury character can shine.
LEICHT Seattle cabinet in frosty white c-channel in alum color. Wrap in custom VG Fir panel.
DWELL Magazine article
Design by SHED Architecture & Design
Photography by: Rafael Soldi
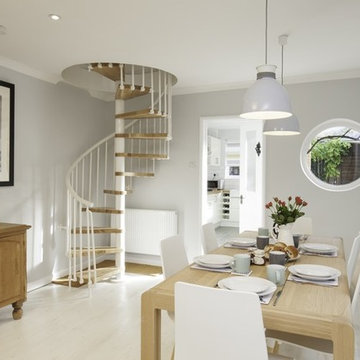
Tam Eyre and Ben Wood
他の地域にあるお手頃価格の中くらいな北欧スタイルのおしゃれなLDK (グレーの壁、淡色無垢フローリング、薪ストーブ、レンガの暖炉まわり、白い床) の写真
他の地域にあるお手頃価格の中くらいな北欧スタイルのおしゃれなLDK (グレーの壁、淡色無垢フローリング、薪ストーブ、レンガの暖炉まわり、白い床) の写真
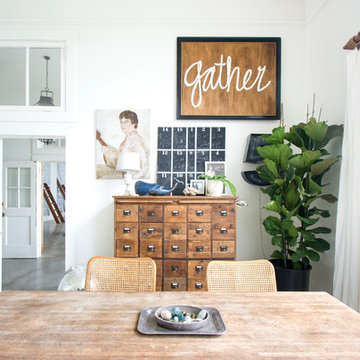
Ashley Grabham
サンフランシスコにあるお手頃価格の広い北欧スタイルのおしゃれな独立型ダイニング (白い壁、淡色無垢フローリング、白い床) の写真
サンフランシスコにあるお手頃価格の広い北欧スタイルのおしゃれな独立型ダイニング (白い壁、淡色無垢フローリング、白い床) の写真
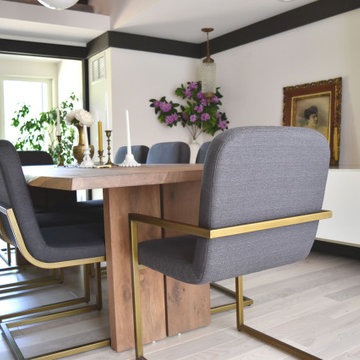
This dining room design included:
New hardwood flooring
New built in credenza (Ikea)
Chairs from Article
Vintage pendant lights
It also incorporated items already owned (Crate and Barrel dining table) and a set of two chairs and a bar.
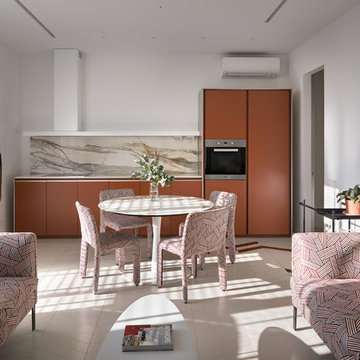
Новый дом. Открытый план. Общая площадь – 120 кв. м. А в качестве заказчиков – молодая семья с ребенком. Работать над этим пространством было легко и интересно. Во-первых, клиенты точно знали, чего хотят и не терпели компромиссов. Белый цвет, как и отказ от лишних деталей, а также визуальная легкость во всем – именно их пожелания. Во-вторых, идеи владельцев квартиры оказались близки дизайнеру интерьера, который мечтал об арт-эксперименте.
Концепция дизайн проекта строится на аскетичности и минимализме, приправленных порцией деликатно подобранного современного искусства. В единое полотно все помещения квартиры «сшивают» как бы это удивительно не прозвучало, – напольные покрытия. Паркет выложен французской елочкой. Казалось бы, классика. Но дизайнер интерьера Юрий Зименко и здесь нашел место для эксперимента. Полы выкрашены в молочно-белый цвет, но в каждом помещении мы видим, словно мазки кистью по холсту, цветные вставки на полу. Их тон подобран под доминирующий в пространстве. Например, в коридоре – это красный. В спальне – зеленый. В гостиной – оранжевый. Чтобы усилить этот эффект, всю мебель приподняли на изящные ножки. А чтобы сделать проект визуально более сложным – его насытили керамикой украинского мастера Леси Падун и живописью белорусского художника Руслана Вашкевича. Все в этом интерьере напоминает миланские квартиры 60-х годов прошлого века. Да и бренды говорят о многом: кухня – Dada, мягкая мебель и корпусная – B&B Italia. Настоящая Италия!
Дизайнер: Юрий Зименко
Фотограф: Андрей Авдеенко
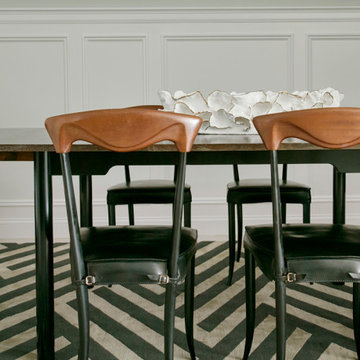
Dining alcove with vintage table and chairs.
ニューヨークにあるお手頃価格の中くらいなトランジショナルスタイルのおしゃれなダイニング (朝食スペース、グレーの壁、淡色無垢フローリング、白い床) の写真
ニューヨークにあるお手頃価格の中くらいなトランジショナルスタイルのおしゃれなダイニング (朝食スペース、グレーの壁、淡色無垢フローリング、白い床) の写真
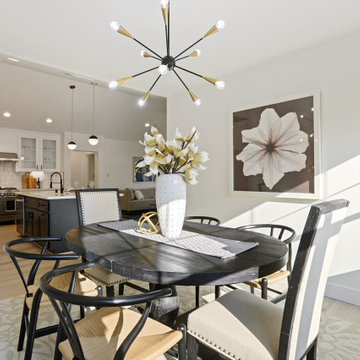
Dining room off kitchen with lots of natural light, white walls, wood floors and deco lighting.
サクラメントにあるお手頃価格の小さなカントリー風のおしゃれなダイニング (朝食スペース、白い壁、淡色無垢フローリング、白い床) の写真
サクラメントにあるお手頃価格の小さなカントリー風のおしゃれなダイニング (朝食スペース、白い壁、淡色無垢フローリング、白い床) の写真
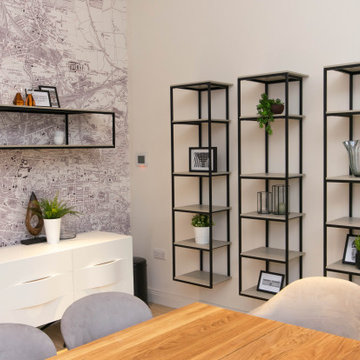
Our designers were inspired by the location of the Willow Tea Rooms. With the historice surrounding area being so stunning, our aim was to create a contemporary space.
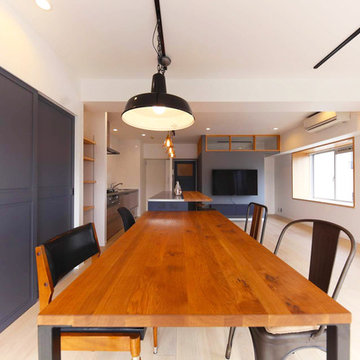
無垢天板に形やす類の異なる椅子を4脚合わせ
左に見える、4枚引戸はオリジナルデザイン
名古屋にあるお手頃価格の広い北欧スタイルのおしゃれなLDK (青い壁、淡色無垢フローリング、白い床) の写真
名古屋にあるお手頃価格の広い北欧スタイルのおしゃれなLDK (青い壁、淡色無垢フローリング、白い床) の写真
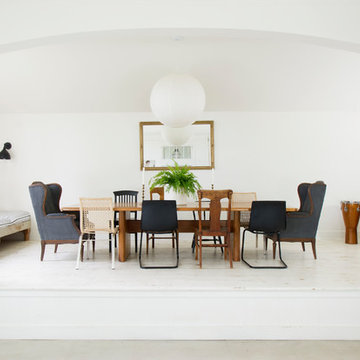
Schoolhouse | Dining Room
Photo Cred: Ashley Grabham
サンフランシスコにあるお手頃価格の広いカントリー風のおしゃれな独立型ダイニング (白い壁、淡色無垢フローリング、白い床) の写真
サンフランシスコにあるお手頃価格の広いカントリー風のおしゃれな独立型ダイニング (白い壁、淡色無垢フローリング、白い床) の写真
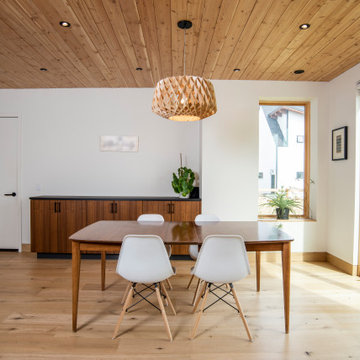
This gem of a home was designed by homeowner/architect Eric Vollmer. It is nestled in a traditional neighborhood with a deep yard and views to the east and west. Strategic window placement captures light and frames views while providing privacy from the next door neighbors. The second floor maximizes the volumes created by the roofline in vaulted spaces and loft areas. Four skylights illuminate the ‘Nordic Modern’ finishes and bring daylight deep into the house and the stairwell with interior openings that frame connections between the spaces. The skylights are also operable with remote controls and blinds to control heat, light and air supply.
Unique details abound! Metal details in the railings and door jambs, a paneled door flush in a paneled wall, flared openings. Floating shelves and flush transitions. The main bathroom has a ‘wet room’ with the tub tucked under a skylight enclosed with the shower.
This is a Structural Insulated Panel home with closed cell foam insulation in the roof cavity. The on-demand water heater does double duty providing hot water as well as heat to the home via a high velocity duct and HRV system.
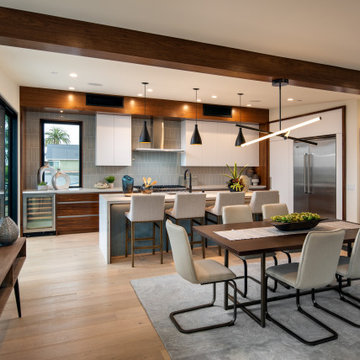
Open dining space between Kitchen and Great Room.
サンディエゴにあるお手頃価格の中くらいなモダンスタイルのおしゃれなダイニングキッチン (白い壁、淡色無垢フローリング、暖炉なし、白い床) の写真
サンディエゴにあるお手頃価格の中くらいなモダンスタイルのおしゃれなダイニングキッチン (白い壁、淡色無垢フローリング、暖炉なし、白い床) の写真
お手頃価格のダイニング (淡色無垢フローリング、白い床) の写真
1
