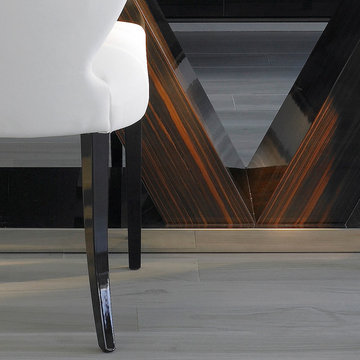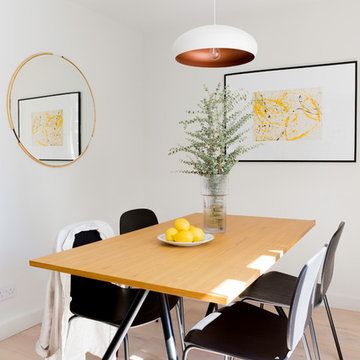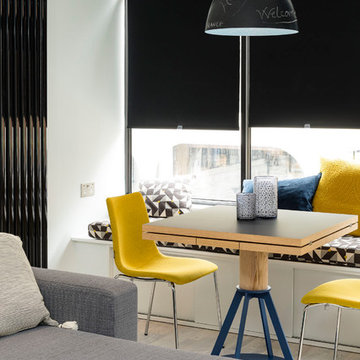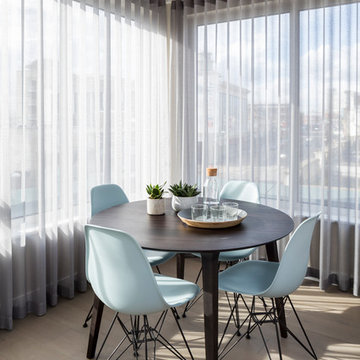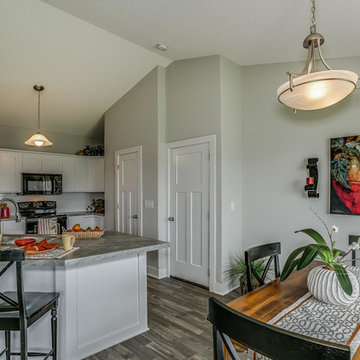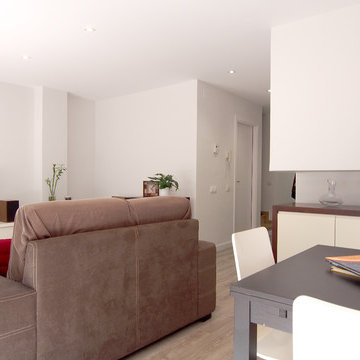お手頃価格の小さなダイニング (淡色無垢フローリング、グレーの床) の写真
絞り込み:
資材コスト
並び替え:今日の人気順
写真 1〜20 枚目(全 28 枚)
1/5
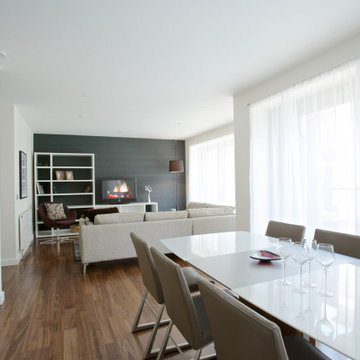
BoConcept Scotland is a company committed to good design and client satisfaction. Each of our consultants come from a design background, and thrive on the satisfaction of creating the perfect space. Our installation team are world-trained craftsmen who can guarantee a high quality delivery process.
We design from initial concept through to completion and we are with you every step of the way. From 3D renders, mood boards and in house visits we ensure your design is perfect for your space and your personality.
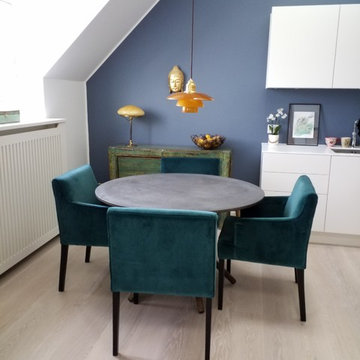
コペンハーゲンにあるお手頃価格の小さな北欧スタイルのおしゃれなダイニングキッチン (青い壁、淡色無垢フローリング、グレーの床) の写真
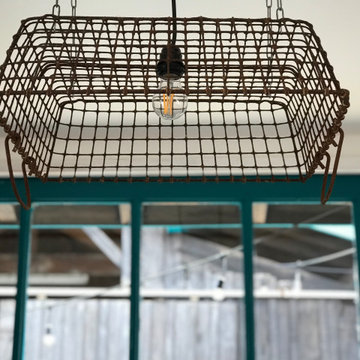
Ce projet consiste en la rénovation d'une grappe de cabanes ostréicoles dans le but de devenir un espace de dégustation d'huitres avec vue sur le port de la commune de La teste de Buch.
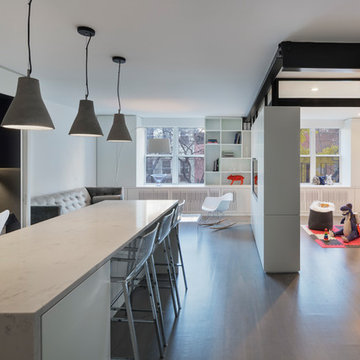
Overlooking Bleecker Street in the heart of the West Village, this compact one bedroom apartment required a gut renovation including the replacement of the windows.
This intricate project focused on providing functional flexibility and ensuring that every square inch of space is put to good use. Cabinetry, closets and shelving play a key role in shaping the spaces.
The typical boundaries between living and sleeping areas are blurred by employing clear glass sliding doors and a clerestory around of the freestanding storage wall between the bedroom and lounge. The kitchen extends into the lounge seamlessly, with an island that doubles as a dining table and layout space for a concealed study/desk adjacent. The bedroom transforms into a playroom for the nursery by folding the bed into another storage wall.
In order to maximize the sense of openness, most materials are white including satin lacquer cabinetry, Corian counters at the seat wall and CNC milled Corian panels enclosing the HVAC systems. White Oak flooring is stained gray with a whitewash finish. Steel elements provide contrast, with a blackened finish to the door system, column and beams. Concrete tile and slab is used throughout the Bathroom to act as a counterpoint to the predominantly white living areas.
archphoto.com
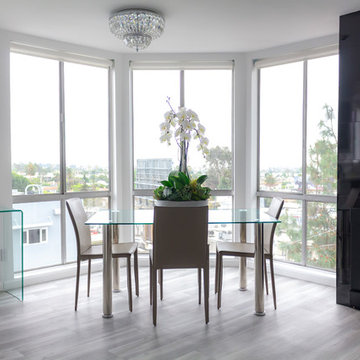
A minimalist's dream, this is a clean and simple dining room, no frills, just a nice tidy space o enjoy meals, drinks and conversations.
ロサンゼルスにあるお手頃価格の小さなモダンスタイルのおしゃれな独立型ダイニング (白い壁、淡色無垢フローリング、薪ストーブ、タイルの暖炉まわり、グレーの床) の写真
ロサンゼルスにあるお手頃価格の小さなモダンスタイルのおしゃれな独立型ダイニング (白い壁、淡色無垢フローリング、薪ストーブ、タイルの暖炉まわり、グレーの床) の写真
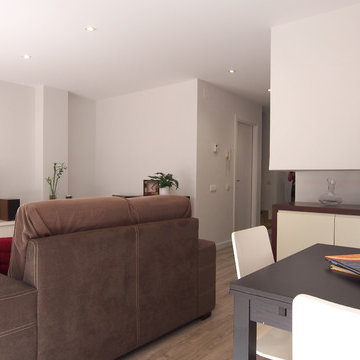
Laura Martínez Casares
バルセロナにあるお手頃価格の小さなコンテンポラリースタイルのおしゃれな独立型ダイニング (グレーの壁、淡色無垢フローリング、グレーの床) の写真
バルセロナにあるお手頃価格の小さなコンテンポラリースタイルのおしゃれな独立型ダイニング (グレーの壁、淡色無垢フローリング、グレーの床) の写真
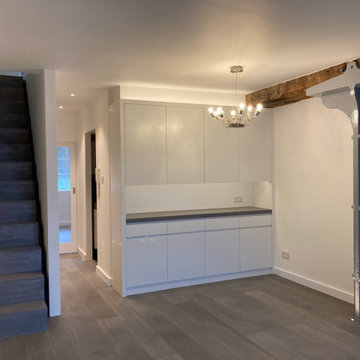
We upgraded this Victorian warehouse conversion by replacing the original ground floor carpet with new grey oak flooring, the existing stairs were stained in the same shade as were the counters of the joinery to create a streamlined colour palette, which allows the original cast iron column and beam to be the star of the show. A floor mounted uplighter illuminates the cast iron column
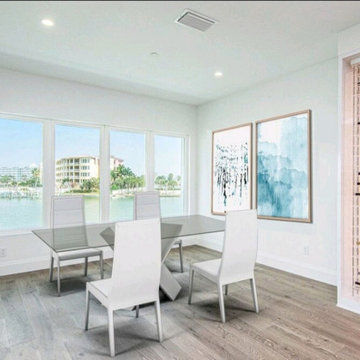
Not refrigerated wine shelving adjacent to the dining room, built into kitchen cabinets. Backlit frosted plexiglass panel with LED lighting.
タンパにあるお手頃価格の小さなコンテンポラリースタイルのおしゃれなダイニングキッチン (白い壁、淡色無垢フローリング、グレーの床) の写真
タンパにあるお手頃価格の小さなコンテンポラリースタイルのおしゃれなダイニングキッチン (白い壁、淡色無垢フローリング、グレーの床) の写真
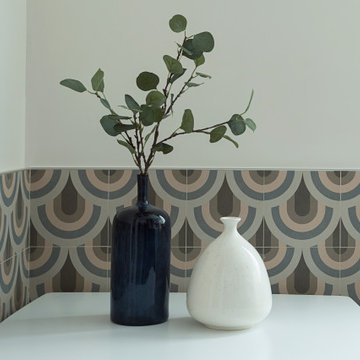
La mesa blanca perfecta para hasta 4 comensales, funciona también como espacio de trabajo-
マドリードにあるお手頃価格の小さなモダンスタイルのおしゃれなダイニングキッチン (淡色無垢フローリング、グレーの床) の写真
マドリードにあるお手頃価格の小さなモダンスタイルのおしゃれなダイニングキッチン (淡色無垢フローリング、グレーの床) の写真
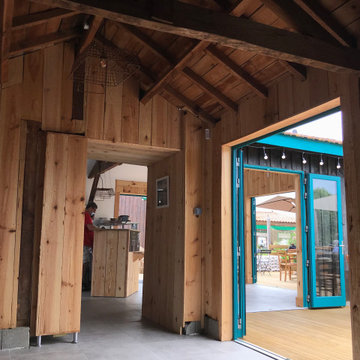
Ce projet consiste en la rénovation d'une grappe de cabanes ostréicoles dans le but de devenir un espace de dégustation d'huitres avec vue sur le port de la commune de La teste de Buch.
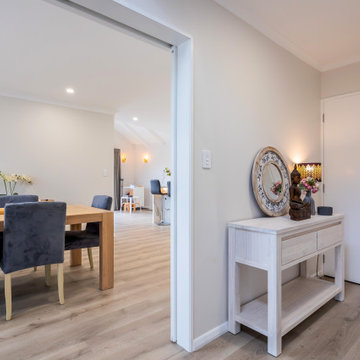
A neutral colour palette was the main aspect of the brief setting the tone for a sophisticated and elegant home.
For the floor we chose Quickstep Majestic - Desert Oak Brushed Grey. The neutral tone will be a subtle backdrop to the furnishings tying everything together. The features of the floor like scratch-resistant, important for the dog and waterproof surface for use in kitchen and laundry. Moreover, Quick-Step laminate floors have received the EU Ecolabel, which means that they are made from at least 80% sustainably sourced wood, avoid hazardous substances in their composition, and are produced in power efficient factories. In addition Quick-Step laminate floors have a very long lifetime, an extended product guarantee, are easy to repair and easy to remove.
Curtains and sheers play a significant role in enhancing the overall aesthetics of a room. They add color, pattern, texture, and visual interest to complement the existing décor. The curtains are essential in providing the finishing touch to the overall look and feel of this Dining Room.
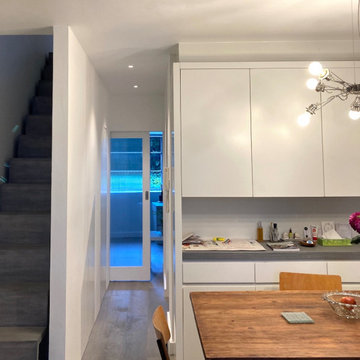
The dining area has bespoke minimalist built in cupboards, the worktop matches the floor and stairs to create a cohesive calm space. The pantry is hidden under the stairs.
The study is separated by a sliding pocket door with reeded glass that allows the light to flood in.
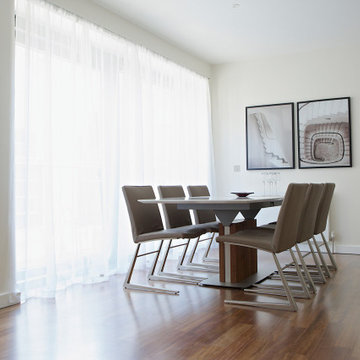
BoConcept Scotland is a company committed to good design and client satisfaction. Each of our consultants come from a design background, and thrive on the satisfaction of creating the perfect space. Our installation team are world-trained craftsmen who can guarantee a high quality delivery process.
We design from initial concept through to completion and we are with you every step of the way. From 3D renders, mood boards and in house visits we ensure your design is perfect for your space and your personality.
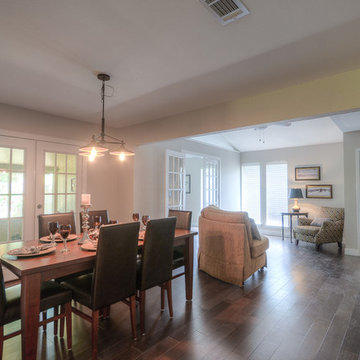
A completely reimagined space. French doors on the left lead to a screened porch. French doors to the right lead to a newly created study.
ダラスにあるお手頃価格の小さなトランジショナルスタイルのおしゃれなダイニングキッチン (グレーの壁、淡色無垢フローリング、グレーの床) の写真
ダラスにあるお手頃価格の小さなトランジショナルスタイルのおしゃれなダイニングキッチン (グレーの壁、淡色無垢フローリング、グレーの床) の写真
お手頃価格の小さなダイニング (淡色無垢フローリング、グレーの床) の写真
1
