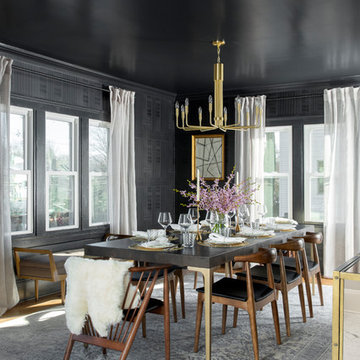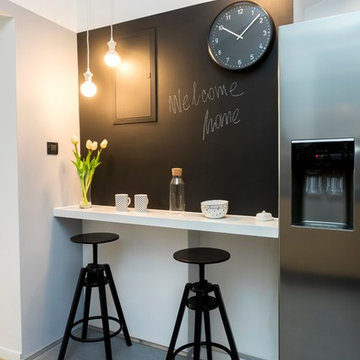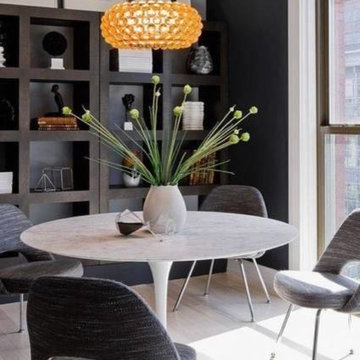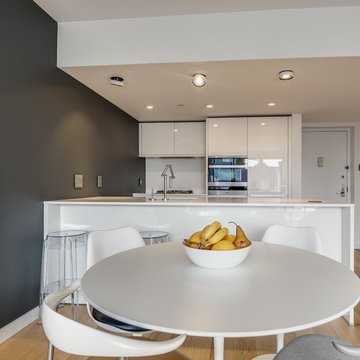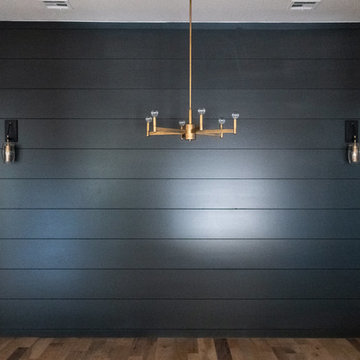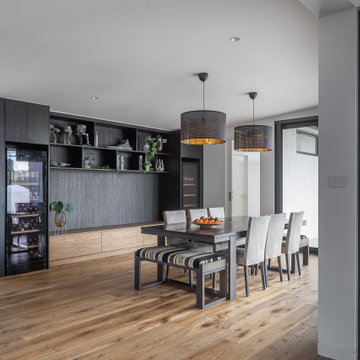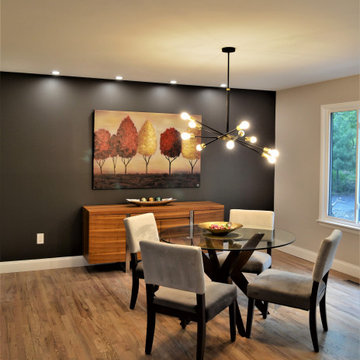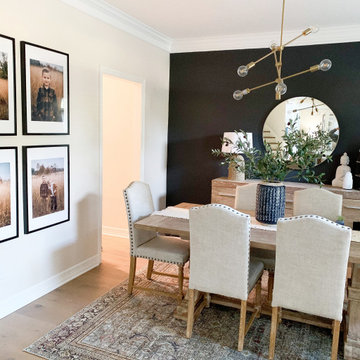お手頃価格のダイニング (淡色無垢フローリング、合板フローリング、黒い壁) の写真
絞り込み:
資材コスト
並び替え:今日の人気順
写真 1〜20 枚目(全 64 枚)
1/5
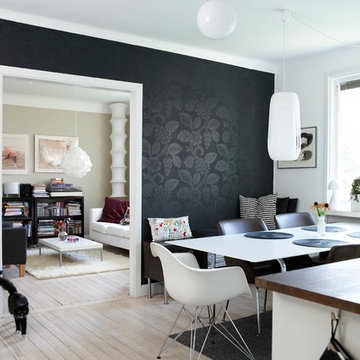
Lina Ikse Bergman
ヨーテボリにあるお手頃価格の中くらいなコンテンポラリースタイルのおしゃれなダイニングキッチン (黒い壁、淡色無垢フローリング) の写真
ヨーテボリにあるお手頃価格の中くらいなコンテンポラリースタイルのおしゃれなダイニングキッチン (黒い壁、淡色無垢フローリング) の写真

Layers of texture and high contrast in this mid-century modern dining room. Inhabit living recycled wall flats painted in a high gloss charcoal paint as the feature wall. Three-sided flare fireplace adds warmth and visual interest to the dividing wall between dining room and den.
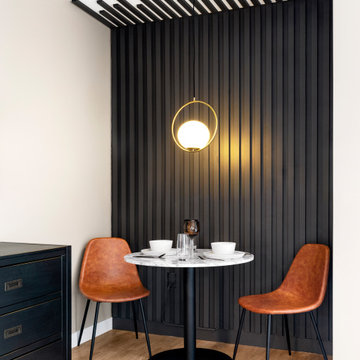
Dinning nook with bistro table and slat wall.
ニューヨークにあるお手頃価格の小さなコンテンポラリースタイルのおしゃれなダイニング (朝食スペース、黒い壁、淡色無垢フローリング、ベージュの床、板張り壁) の写真
ニューヨークにあるお手頃価格の小さなコンテンポラリースタイルのおしゃれなダイニング (朝食スペース、黒い壁、淡色無垢フローリング、ベージュの床、板張り壁) の写真
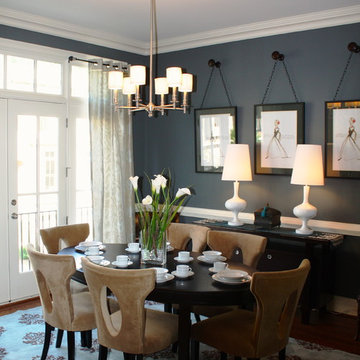
The goal in the dining room was to create a warm and inviting feel that would appeal to both men and women. Various textures: wool rug, velvet dining chairs, silk drapes, dark woods.
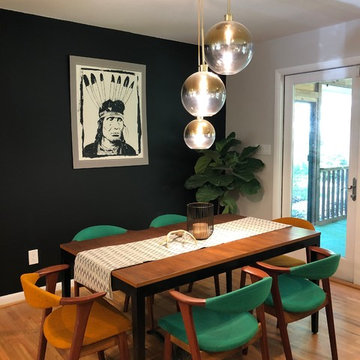
This client was inspired by mid-century design and wanted to incorporate a dramatic setting. We sourced all the furnishings, lighting and went with a bold, black accent wall.
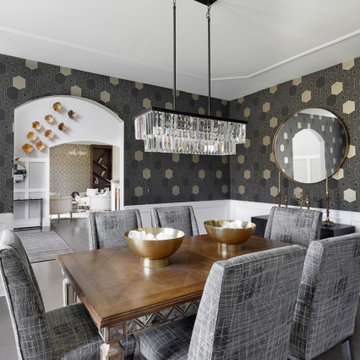
We assisted with building and furnishing this model home.
The dining room includes crisp white chair rail with boxes. We designed a small ceiling trim work that is slight yet architecturally interesting. The black and gold wallpaper is the wow factor. The crystal chandelier, and silky custom dining chairs with golden threads add to the tailored chic vibe.
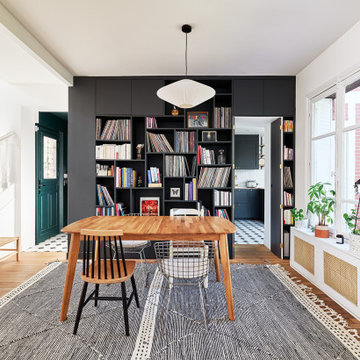
La maison se compose de deux entités datant de différentes époques. Le bâtiment principal remonte à 1930 et l’extension a été ajoutée en 2004. Lorsque les clients achètent la maison, l’intérieur est un patchwork disparate, sans aucune cohérence entre la partie ancienne et la partie récente.
Le défi du projet était de redonner son âme à la partie ancienne tout en lui apportant une touche de modernité, afin qu’elle puisse s’harmoniser en douceur avec la partie récente. Afin de respecter le budget limité, nous avons dû trouver des solutions astucieuses. La plupart des rangements et tous les meubles de cuisine ont été réalisés à partir de caissons Ikéa, auxquels nous avons ajouté des façades Plum. Cette approche nous a permis d’apporter de la couleur et de la texture dans la maison, tout en maîtrisant les coûts.
Dans la pièce de vie, l’ouverture du mur entre la salle à manger et l’escalier optimise le caractère traversant
de la pièce tout en lui offrant plus d’espace. Une bibliothèque sur mesure le long du mur entre la cuisine
et la salle à manger permet de dissimuler subtilement la gaine technique et de créer un passage secret
entre les deux espaces. Dans le bow-window, une banquette sur mesure permet d’exploiter cet espace
autrefois désuet.
À l’étage, l’aménagement de la partie extension a été repensé entièrement, dans le but de créer une
suite parentale. Pour améliorer l’isolation de la maison, l’isolation du toit a été entièrement refaite et les
fenêtres du premier étage ont été remplacées. Les combles ont été rénovés pour devenir une salle de
jeu pour les enfants.
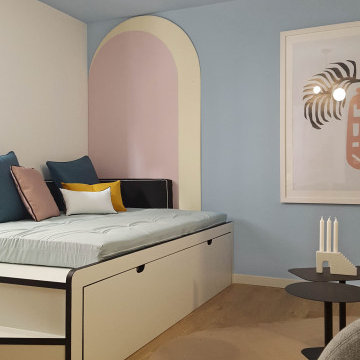
«Le Bellini» Rénovation et décoration d’un appartement de 44 m2 destiné à la location de tourisme à Strasbourg (67)
お手頃価格の中くらいなエクレクティックスタイルのおしゃれなLDK (黒い壁、淡色無垢フローリング、ベージュの床、板張り壁) の写真
お手頃価格の中くらいなエクレクティックスタイルのおしゃれなLDK (黒い壁、淡色無垢フローリング、ベージュの床、板張り壁) の写真
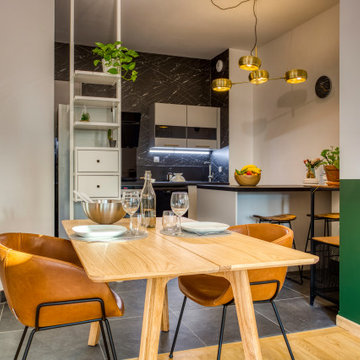
L'espace salle à manger situé entre la cuisine et la pièce à vivre est modulable. La table dépliée peut accueillir 4 ou 5 convives.
パリにあるお手頃価格の中くらいなコンテンポラリースタイルのおしゃれなLDK (黒い壁、淡色無垢フローリング、茶色い床) の写真
パリにあるお手頃価格の中くらいなコンテンポラリースタイルのおしゃれなLDK (黒い壁、淡色無垢フローリング、茶色い床) の写真
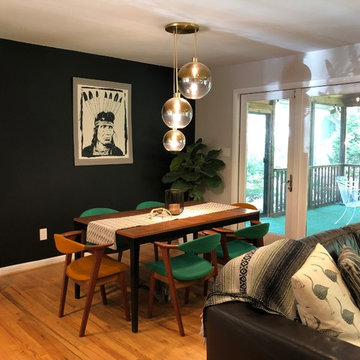
This client was inspired by mid-century design and wanted to incorporate a dramatic setting. We sourced all the furnishings, lighting and went with a bold, black accent wall.
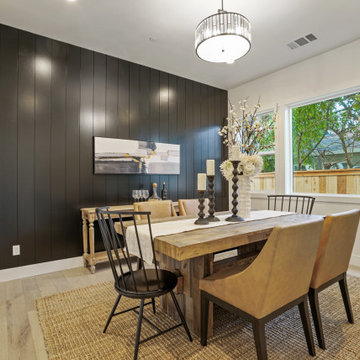
Dining / flex room with vertical black shiplap accent wall and black herring bone barn doors,
サクラメントにあるお手頃価格の中くらいなカントリー風のおしゃれな独立型ダイニング (黒い壁、淡色無垢フローリング、白い床、塗装板張りの壁) の写真
サクラメントにあるお手頃価格の中くらいなカントリー風のおしゃれな独立型ダイニング (黒い壁、淡色無垢フローリング、白い床、塗装板張りの壁) の写真
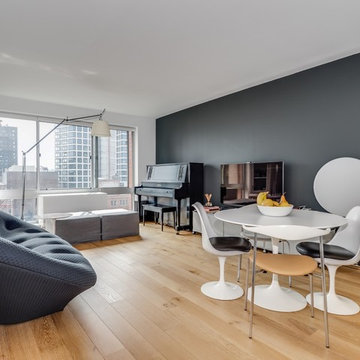
Athos Kyriakides
ニューヨークにあるお手頃価格の中くらいなモダンスタイルのおしゃれなダイニングキッチン (黒い壁、淡色無垢フローリング、暖炉なし、ベージュの床) の写真
ニューヨークにあるお手頃価格の中くらいなモダンスタイルのおしゃれなダイニングキッチン (黒い壁、淡色無垢フローリング、暖炉なし、ベージュの床) の写真
お手頃価格のダイニング (淡色無垢フローリング、合板フローリング、黒い壁) の写真
1
