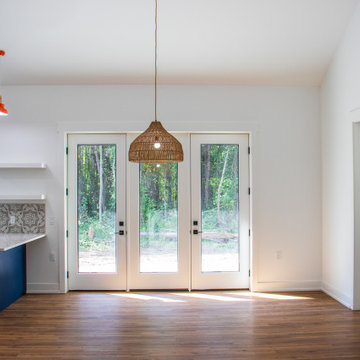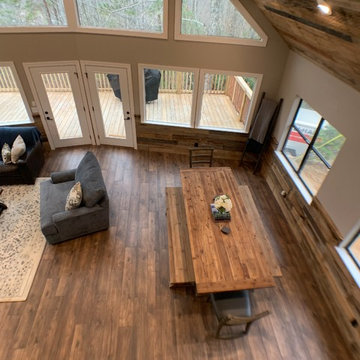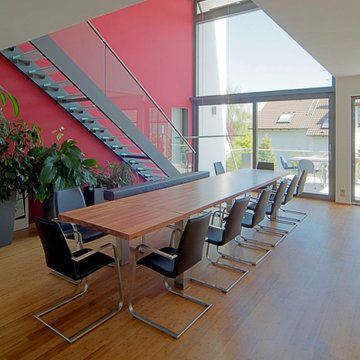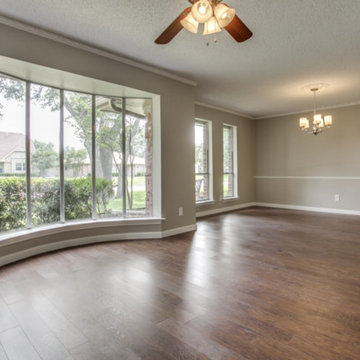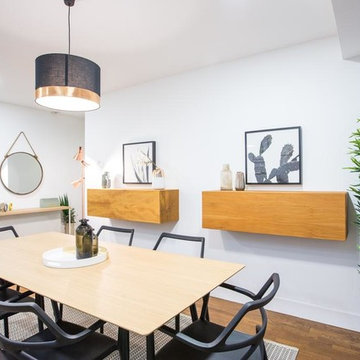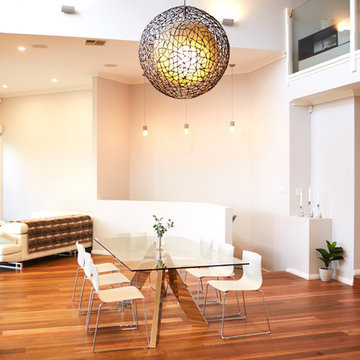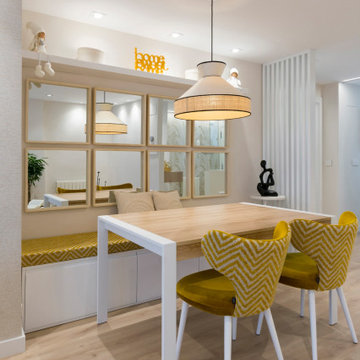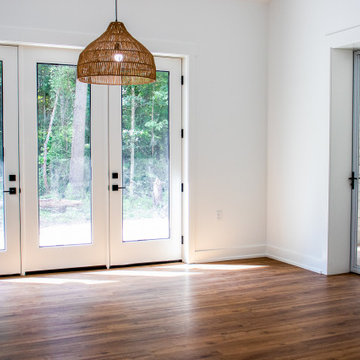お手頃価格の広いダイニング (ラミネートの床、茶色い床) の写真
絞り込み:
資材コスト
並び替え:今日の人気順
写真 1〜20 枚目(全 49 枚)
1/5
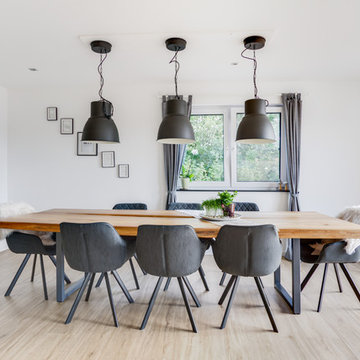
Großzügiger Esszimmertisch in Rüster mit Metallfüßen.
フランクフルトにあるお手頃価格の広いラスティックスタイルのおしゃれなLDK (白い壁、ラミネートの床、暖炉なし、茶色い床) の写真
フランクフルトにあるお手頃価格の広いラスティックスタイルのおしゃれなLDK (白い壁、ラミネートの床、暖炉なし、茶色い床) の写真
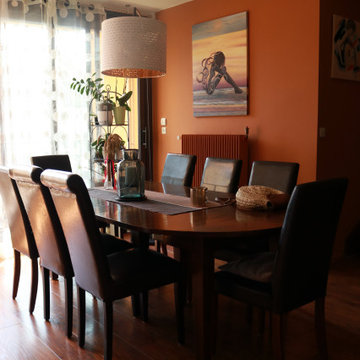
Ambiance chaude et cocooning pour une salle à manger exposée Ouest. Le mur terracotta rappel le sud de la France. Cette couleur met en valeur le tableau.
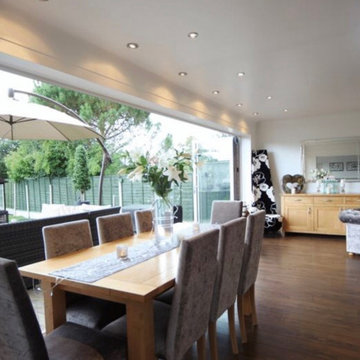
Our clients are a family of four living in a four bedroom substantially sized detached home. Although their property has adequate bedroom space for them and their two children, the layout of the downstairs living space was not functional and it obstructed their everyday life, making entertaining and family gatherings difficult.
Our brief was to maximise the potential of their property to develop much needed quality family space and turn their non functional house into their forever family home.
Concept
The couple aspired to increase the size of the their property to create a modern family home with four generously sized bedrooms and a larger downstairs open plan living space to enhance their family life.
The development of the design for the extension to the family living space intended to emulate the style and character of the adjacent 1970s housing, with particular features being given a contemporary modern twist.
Our Approach
The client’s home is located in a quiet cul-de-sac on a suburban housing estate. Their home nestles into its well-established site, with ample space between the neighbouring properties and has considerable garden space to the rear, allowing the design to take full advantage of the land available.
The levels of the site were perfect for developing a generous amount of floor space as a new extension to the property, with little restrictions to the layout & size of the site.
The size and layout of the site presented the opportunity to substantially extend and reconfigure the family home to create a series of dynamic living spaces oriented towards the large, south-facing garden.
The new family living space provides:
Four generous bedrooms
Master bedroom with en-suite toilet and shower facilities.
Fourth/ guest bedroom with French doors opening onto a first floor balcony.
Large open plan kitchen and family accommodation
Large open plan dining and living area
Snug, cinema or play space
Open plan family space with bi-folding doors that open out onto decked garden space
Light and airy family space, exploiting the south facing rear aspect with the full width bi-fold doors and roof lights in the extended upstairs rooms.
The design of the newly extended family space complements the style & character of the surrounding residential properties with plain windows, doors and brickwork to emulate the general theme of the local area.
Careful design consideration has been given to the neighbouring properties throughout the scheme. The scale and proportions of the newly extended home corresponds well with the adjacent properties.
The new generous family living space to the rear of the property bears no visual impact on the streetscape, yet the design responds to the living patterns of the family providing them with the tailored forever home they dreamed of.
Find out what our clients' say here
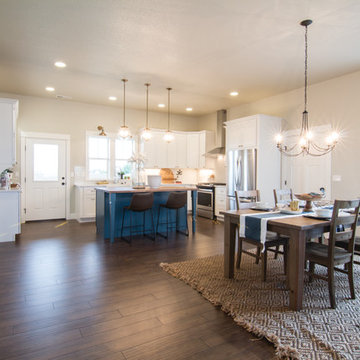
Becky Pospical
他の地域にあるお手頃価格の広いトランジショナルスタイルのおしゃれなLDK (ベージュの壁、ラミネートの床、茶色い床) の写真
他の地域にあるお手頃価格の広いトランジショナルスタイルのおしゃれなLDK (ベージュの壁、ラミネートの床、茶色い床) の写真
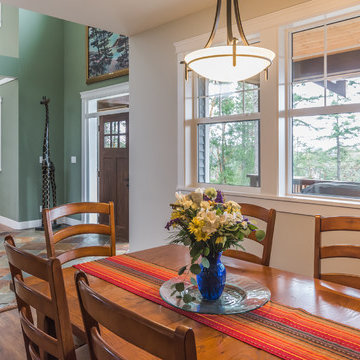
The dinning room had 3 large windows that looked out onto the deck and beyond that was the bird sanctuary below.
バンクーバーにあるお手頃価格の広いカントリー風のおしゃれなLDK (グレーの壁、ラミネートの床、茶色い床) の写真
バンクーバーにあるお手頃価格の広いカントリー風のおしゃれなLDK (グレーの壁、ラミネートの床、茶色い床) の写真
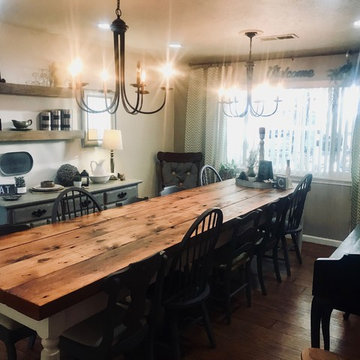
This was intended to be the formal living room, but we didn't need that space. My husband acquired this stunning reclaimed barn wood and we instantly knew this room needed a 12 foot farmable. So he built one. We installed all the perfect lighting and finishing touches to make this probably the most inviting, cozy dining room you'll find! We love it!
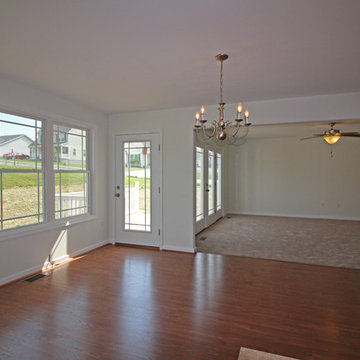
The Ruby floor plan is absolutely stunning. With plenty of space, an open concept layout, and elegant features, this floor plan will make you feel right at home.
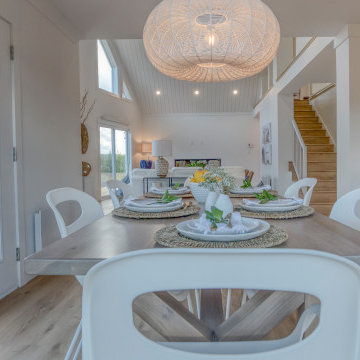
This L shaped open living space allows the spaces to work together while each gettiing their own defined space. The dining room also features a custom designed and hand crafted table by local designer "Talk About Furniture"
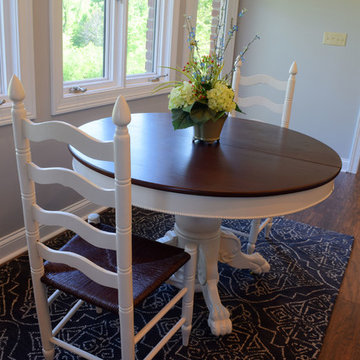
photography by Keisha Hill with At Home Staging and Design
シカゴにあるお手頃価格の広いトラディショナルスタイルのおしゃれなダイニングキッチン (ラミネートの床、茶色い床) の写真
シカゴにあるお手頃価格の広いトラディショナルスタイルのおしゃれなダイニングキッチン (ラミネートの床、茶色い床) の写真
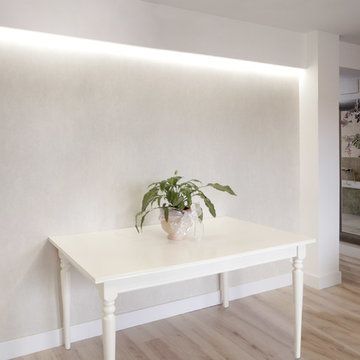
La reforma de esta vivienda se ha realizado completamente a medida para los propietarios, atendiendo hasta el último detalle.
Reconfigurando la distribución de la vivienda de forma integral para conseguir cumplir todos los requisitos y necesidades, se consigue regularizar el espacio eliminando tabiques y aumentar el confort y la funcionalidad del mismo añadiendo aislamiento y materiales de alta calidad.
El interiorismo de esta vivienda se basa en un estilo clásico y colorido, con papeles pintados elegantes y personalizados, dando como resultado un espacio cálido y exclusivo.
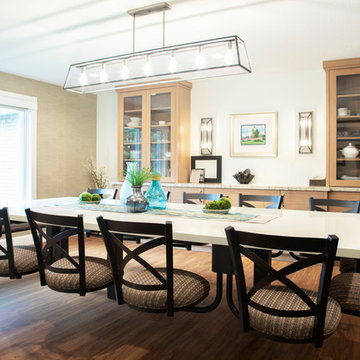
Rachelle Beardall
ソルトレイクシティにあるお手頃価格の広いコンテンポラリースタイルのおしゃれなダイニングキッチン (ラミネートの床、茶色い床) の写真
ソルトレイクシティにあるお手頃価格の広いコンテンポラリースタイルのおしゃれなダイニングキッチン (ラミネートの床、茶色い床) の写真
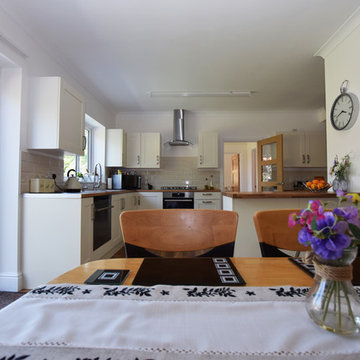
Architectural Designer: Matthews Architectural Practice Ltd
Builder: Self Developer
Photographer: MAP Ltd - Photography
サセックスにあるお手頃価格の広いトラディショナルスタイルのおしゃれなダイニングキッチン (白い壁、ラミネートの床、茶色い床) の写真
サセックスにあるお手頃価格の広いトラディショナルスタイルのおしゃれなダイニングキッチン (白い壁、ラミネートの床、茶色い床) の写真
お手頃価格の広いダイニング (ラミネートの床、茶色い床) の写真
1
