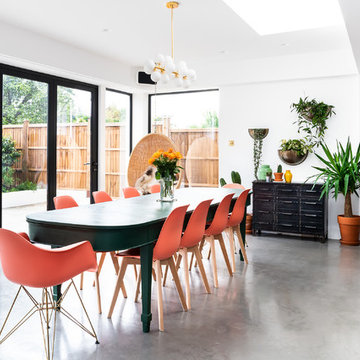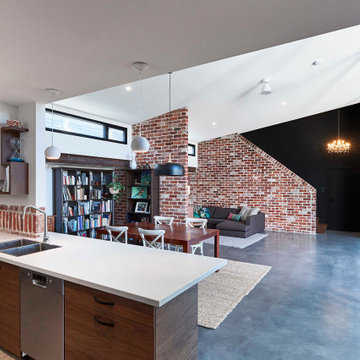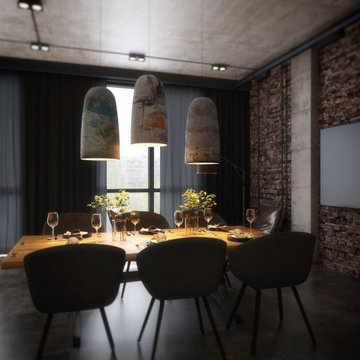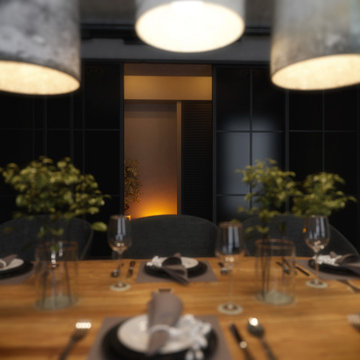お手頃価格のダイニング (コンクリートの床、レンガ壁) の写真
絞り込み:
資材コスト
並び替え:今日の人気順
写真 1〜20 枚目(全 21 枚)
1/4

‘Oh What A Ceiling!’ ingeniously transformed a tired mid-century brick veneer house into a suburban oasis for a multigenerational family. Our clients, Gabby and Peter, came to us with a desire to reimagine their ageing home such that it could better cater to their modern lifestyles, accommodate those of their adult children and grandchildren, and provide a more intimate and meaningful connection with their garden. The renovation would reinvigorate their home and allow them to re-engage with their passions for cooking and sewing, and explore their skills in the garden and workshop.
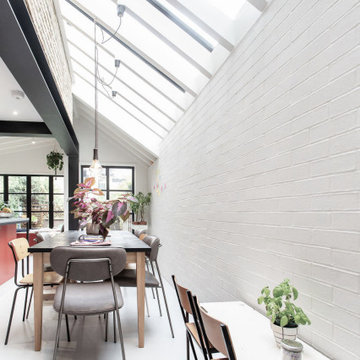
ロンドンにあるお手頃価格の中くらいなインダストリアルスタイルのおしゃれなダイニングキッチン (メタリックの壁、コンクリートの床、白い床、レンガ壁) の写真

Colors of the dining room are black, silver, yellow, tan. A long narrow table allowed for 8 seats since entertaining is important for this client. Adding a farmhouse relaxed chair added in more of a relaxed, fun detail & style to the space.
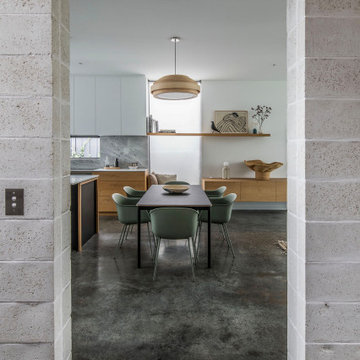
The kitchen, dining and living area to the Bayswater new build architectural designed home. Architecture by Robeson Architects, Interior design by Turner bespoke Design. A minimal Japandi feel with floating oak cabinets and natural stone.
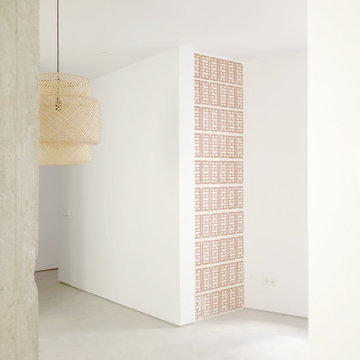
マドリードにあるお手頃価格の小さなモダンスタイルのおしゃれなダイニングキッチン (白い壁、コンクリートの床、グレーの床、レンガ壁) の写真
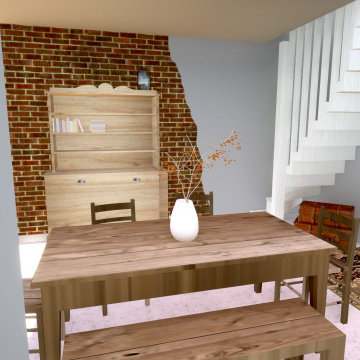
Création d'une salle à manger dans la grange attenante.
アンジェにあるお手頃価格の中くらいなカントリー風のおしゃれなLDK (コンクリートの床、レンガ壁) の写真
アンジェにあるお手頃価格の中くらいなカントリー風のおしゃれなLDK (コンクリートの床、レンガ壁) の写真
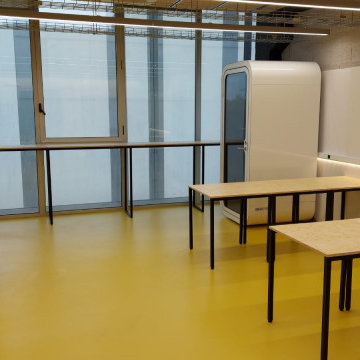
Rehabilitación de un almacen para convertirse en cantina
empleados.
他の地域にあるお手頃価格の小さなインダストリアルスタイルのおしゃれな独立型ダイニング (白い壁、コンクリートの床、黄色い床、板張り天井、レンガ壁) の写真
他の地域にあるお手頃価格の小さなインダストリアルスタイルのおしゃれな独立型ダイニング (白い壁、コンクリートの床、黄色い床、板張り天井、レンガ壁) の写真
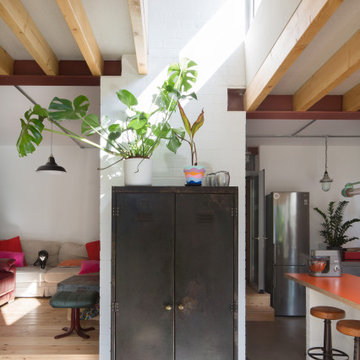
Clerestory window over the living-dining room
ロンドンにあるお手頃価格の中くらいなインダストリアルスタイルのおしゃれなダイニング (白い壁、コンクリートの床、グレーの床、表し梁、レンガ壁) の写真
ロンドンにあるお手頃価格の中くらいなインダストリアルスタイルのおしゃれなダイニング (白い壁、コンクリートの床、グレーの床、表し梁、レンガ壁) の写真
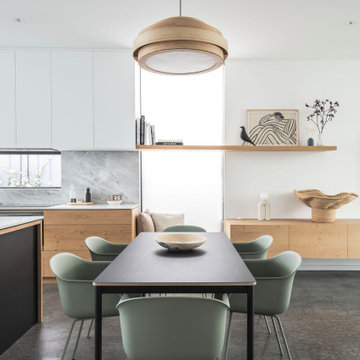
The kitchen, dining and living area to the Bayswater new build architectural designed home. Architecture by Robeson Architects, Interior design by Turner bespoke Design. A minimal Japandi feel with floating oak cabinets and natural stone.
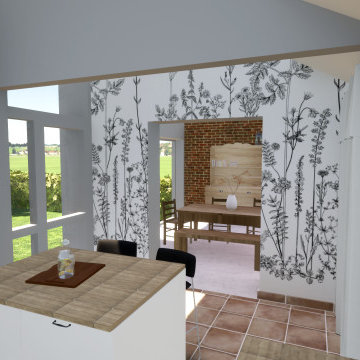
Création d'une salle à manger dans la grange attenante.
アンジェにあるお手頃価格の中くらいなカントリー風のおしゃれなLDK (コンクリートの床、レンガ壁) の写真
アンジェにあるお手頃価格の中くらいなカントリー風のおしゃれなLDK (コンクリートの床、レンガ壁) の写真
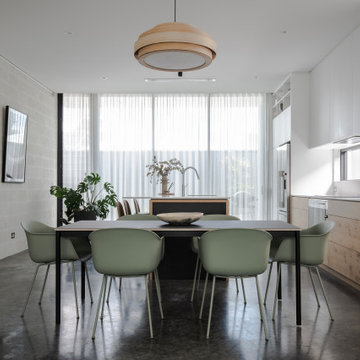
The kitchen, dining and living area to the Bayswater new build architectural designed home. Architecture by Robeson Architects, Interior design by Turner bespoke Design. A minimal Japandi feel with floating oak cabinets and natural stone.
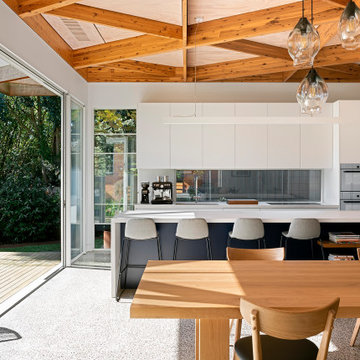
‘Oh What A Ceiling!’ ingeniously transformed a tired mid-century brick veneer house into a suburban oasis for a multigenerational family. Our clients, Gabby and Peter, came to us with a desire to reimagine their ageing home such that it could better cater to their modern lifestyles, accommodate those of their adult children and grandchildren, and provide a more intimate and meaningful connection with their garden. The renovation would reinvigorate their home and allow them to re-engage with their passions for cooking and sewing, and explore their skills in the garden and workshop.
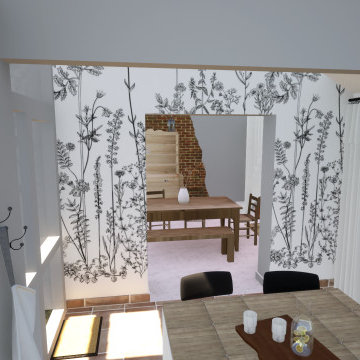
Création d'une salle à manger dans la grange attenante.
アンジェにあるお手頃価格の中くらいなカントリー風のおしゃれなLDK (コンクリートの床、レンガ壁) の写真
アンジェにあるお手頃価格の中くらいなカントリー風のおしゃれなLDK (コンクリートの床、レンガ壁) の写真
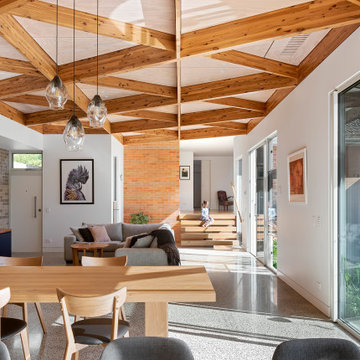
‘Oh What A Ceiling!’ ingeniously transformed a tired mid-century brick veneer house into a suburban oasis for a multigenerational family. Our clients, Gabby and Peter, came to us with a desire to reimagine their ageing home such that it could better cater to their modern lifestyles, accommodate those of their adult children and grandchildren, and provide a more intimate and meaningful connection with their garden. The renovation would reinvigorate their home and allow them to re-engage with their passions for cooking and sewing, and explore their skills in the garden and workshop.
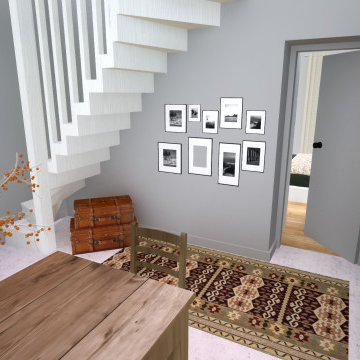
Création d'une salle à manger dans la grange attenante.
アンジェにあるお手頃価格の中くらいなカントリー風のおしゃれなLDK (コンクリートの床、レンガ壁) の写真
アンジェにあるお手頃価格の中くらいなカントリー風のおしゃれなLDK (コンクリートの床、レンガ壁) の写真
お手頃価格のダイニング (コンクリートの床、レンガ壁) の写真
1
