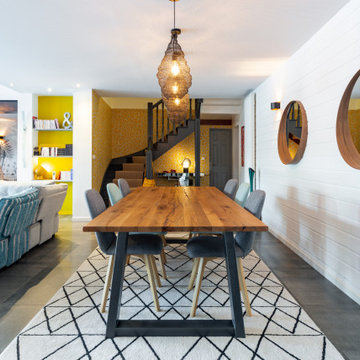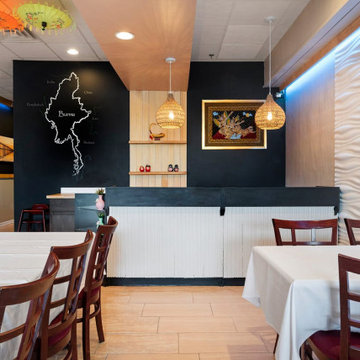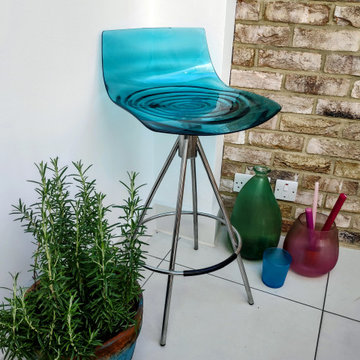お手頃価格のダイニング (セラミックタイルの床、リノリウムの床、トラバーチンの床、全タイプの壁の仕上げ) の写真
絞り込み:
資材コスト
並び替え:今日の人気順
写真 1〜20 枚目(全 104 枚)
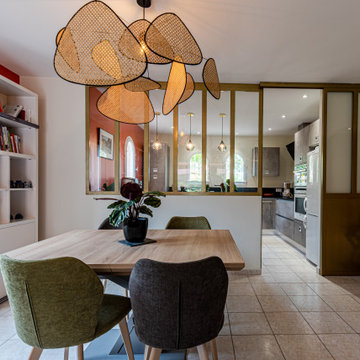
Le mur de séparation, avec la pièce à vivre, ouvert a donné place à une belle verrière sur mesure.
L'implantation du salon est inversé. La bibliothéque existante est modifiée et habille tout le pan de mur du salon.
De nouveaux points lumineux sont apportés par de belles suspensions et des spots offrent un nouveau confort dans la cuisine.
Des rangements et des meuble sur mesure sont créés. L'entrée a subi de grandes modifications.
La décoration est complétée par des fauteuils, un tapis, un banc, des patères, des tentures et des stores.
La table de salon et la console est une création d'Anne Marie Wimez pour AM Home Décoration en collaboration avec un ferronnier et un menuisier.
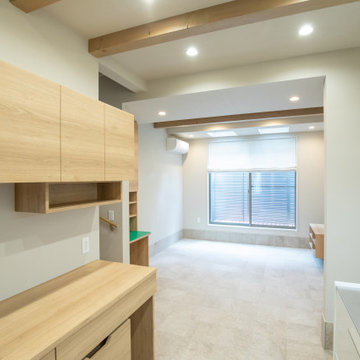
エントランスからキッチンダイニングリビングと奥へとつながる”町家”スタイルに。
東京23区にあるお手頃価格の小さなモダンスタイルのおしゃれなLDK (グレーの壁、セラミックタイルの床、ベージュの床、壁紙、白い天井、表し梁) の写真
東京23区にあるお手頃価格の小さなモダンスタイルのおしゃれなLDK (グレーの壁、セラミックタイルの床、ベージュの床、壁紙、白い天井、表し梁) の写真

Rénovation du Restaurant Les Jardins de Voltaire - La Garenne-Colombes
パリにあるお手頃価格の中くらいなモダンスタイルのおしゃれなLDK (ピンクの壁、セラミックタイルの床、暖炉なし、グレーの床、壁紙) の写真
パリにあるお手頃価格の中くらいなモダンスタイルのおしゃれなLDK (ピンクの壁、セラミックタイルの床、暖炉なし、グレーの床、壁紙) の写真

La table en bois massif a ete posé sur les pieds metalliques noir reprenant la couleur de l’assise des chaises chinées.
Elle fait parfaitement la jonction entre la cuisine et le salon et hamonise la circulation dans l’appartement grâce a l’ouverture de la cloison.

Dans la cuisine, une deuxième banquette permet de dissimuler un radiateur et crée un espace repas très agréable avec un décor panoramique sur les murs.

Design is often more about architecture than it is about decor. We focused heavily on embellishing and highlighting the client's fantastic architectural details in the living spaces, which were widely open and connected by a long Foyer Hallway with incredible arches and tall ceilings. We used natural materials such as light silver limestone plaster and paint, added rustic stained wood to the columns, arches and pilasters, and added textural ledgestone to focal walls. We also added new chandeliers with crystal and mercury glass for a modern nudge to a more transitional envelope. The contrast of light stained shelves and custom wood barn door completed the refurbished Foyer Hallway.

Adding custom storage was a big part of the renovation of this 1950s home, including creating spaces to show off some quirky vintage accessories such as transistor radios, old cameras, homemade treasures and travel souvenirs (such as these little wooden camels from Morocco and London Black Cab).

This home had plenty of square footage, but in all the wrong places. The old opening between the dining and living rooms was filled in, and the kitchen relocated into the former dining room, allowing for a large opening between the new kitchen / breakfast room with the existing living room. The kitchen relocation, in the corner of the far end of the house, allowed for cabinets on 3 walls, with a 4th side of peninsula. The long exterior wall, formerly kitchen cabinets, was replaced with a full wall of glass sliding doors to the back deck adjacent to the new breakfast / dining space. Rubbed wood cabinets were installed throughout the kitchen as well as at the desk workstation and buffet storage.
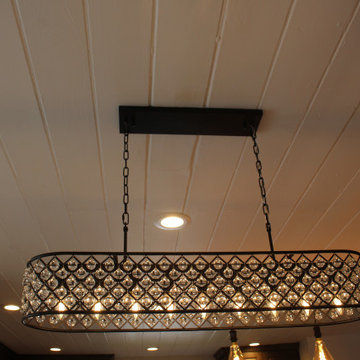
Discovered beautiful shiplap in ceiling and back wall during the renovation.
他の地域にあるお手頃価格の小さなエクレクティックスタイルのおしゃれなダイニングキッチン (白い壁、セラミックタイルの床、マルチカラーの床、塗装板張りの天井、パネル壁) の写真
他の地域にあるお手頃価格の小さなエクレクティックスタイルのおしゃれなダイニングキッチン (白い壁、セラミックタイルの床、マルチカラーの床、塗装板張りの天井、パネル壁) の写真
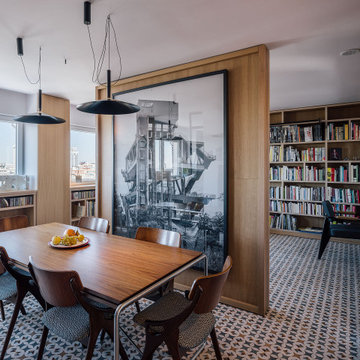
Comedor, con la pared pivotante cerrada
マドリードにあるお手頃価格の広いコンテンポラリースタイルのおしゃれなLDK (セラミックタイルの床、板張り壁、白い壁、マルチカラーの床) の写真
マドリードにあるお手頃価格の広いコンテンポラリースタイルのおしゃれなLDK (セラミックタイルの床、板張り壁、白い壁、マルチカラーの床) の写真
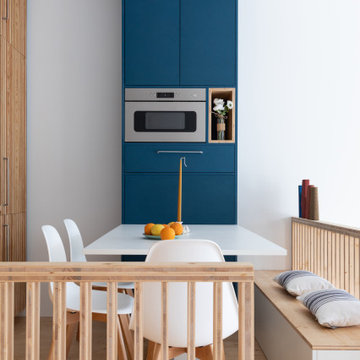
Situé dans une pinède sur fond bleu, cet appartement plonge ses propriétaires en vacances dès leur arrivée. Les espaces s’articulent autour de jeux de niveaux et de transparence. Les matériaux s'inspirent de la méditerranée et son artisanat. Désormais, cet appartement de 56 m² peut accueillir 7 voyageurs confortablement pour un séjour hors du temps.
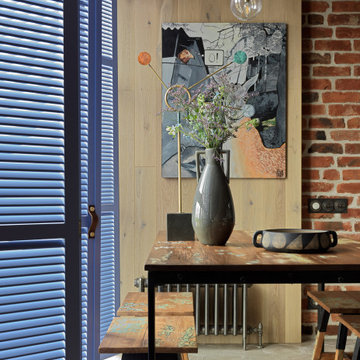
Плитка из дореволюционных руколепных кирпичей BRICKTILES в оформлении стены в столовой. Поверхность под защитной пропиткой - не пылит и влажная уборка разрешена.
Дизайнер проекта: Кира Яковлева. Фото: Сергей Красюк. Стилист: Александра Пиленкова.
Проект опубликован на сайте журнала AD Russia в 2020 году.
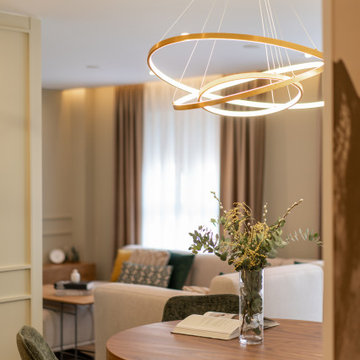
El comedor, se situa entre la cocina y la sala de estar, con una pieza redonda extensible, coronada con una lampara de formas circulares dorada que deja conectar visualmente sin colapsar el espacio.
Asi, colocamos también unas sillas de comedor confortables y aterciopeladas, con las que daríamos ese aire distinguido y de color.
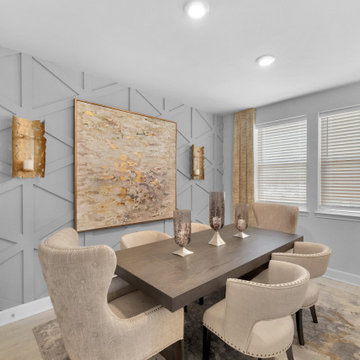
A formal dining room that is refined but not fussy.
ヒューストンにあるお手頃価格の中くらいなモダンスタイルのおしゃれな独立型ダイニング (グレーの壁、セラミックタイルの床、暖炉なし、ベージュの床、板張り壁) の写真
ヒューストンにあるお手頃価格の中くらいなモダンスタイルのおしゃれな独立型ダイニング (グレーの壁、セラミックタイルの床、暖炉なし、ベージュの床、板張り壁) の写真
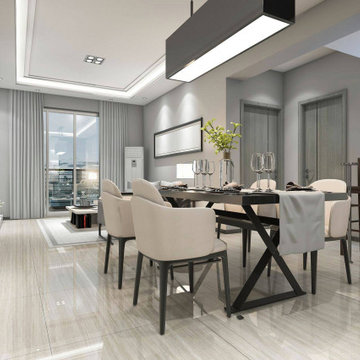
Our team of experts will guide you through the entire process taking care of all essential inspections and approvals. We will share every little detail with you so that you can make an informed decision. Our team will help you decide which is the best option for your home, such as an upstairs or a ground floor room addition. We help select the furnishing, paints, appliances, and other elements to ensure that the design meets your expectations and reflects your vision. We ensure that the renovation done to your house is not visible to onlookers from inside or outside. Our experienced designers and builders will guarantee that the room added will look like an original part of your home and will not negatively impact its future selling price.
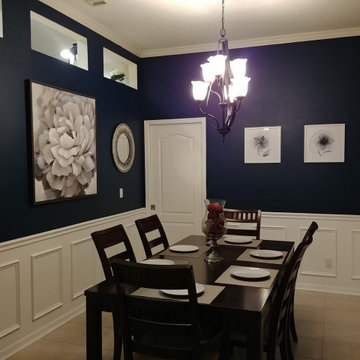
The after photo. Dark Navy walls with white wainscoting, Dining table and artwork.
タンパにあるお手頃価格の中くらいなトラディショナルスタイルのおしゃれなダイニングキッチン (青い壁、セラミックタイルの床、羽目板の壁) の写真
タンパにあるお手頃価格の中くらいなトラディショナルスタイルのおしゃれなダイニングキッチン (青い壁、セラミックタイルの床、羽目板の壁) の写真
お手頃価格のダイニング (セラミックタイルの床、リノリウムの床、トラバーチンの床、全タイプの壁の仕上げ) の写真
1
