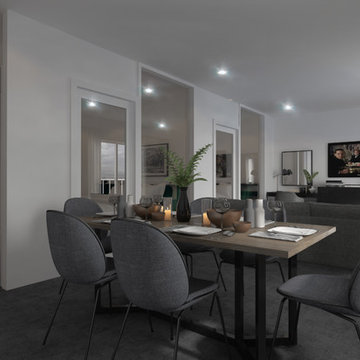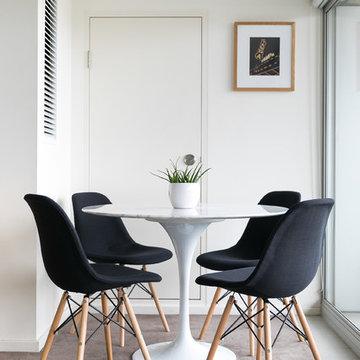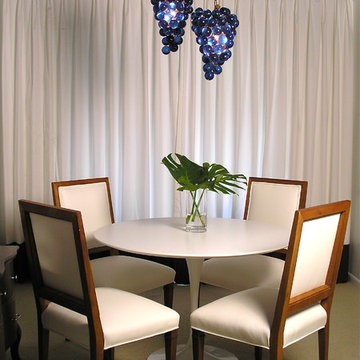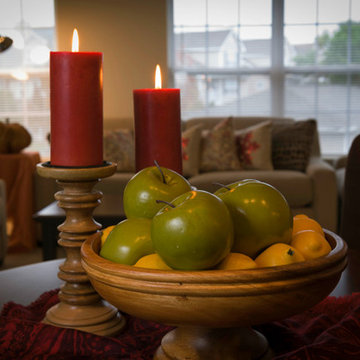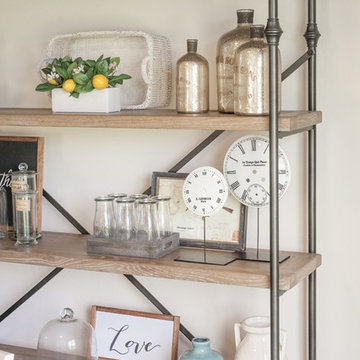お手頃価格のダイニングキッチン (カーペット敷き、白い壁) の写真
絞り込み:
資材コスト
並び替え:今日の人気順
写真 1〜20 枚目(全 69 枚)
1/5
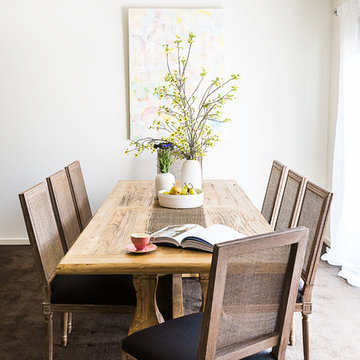
Dining Room.
Photography by Courtney King Photography.
メルボルンにあるお手頃価格の中くらいなトランジショナルスタイルのおしゃれなダイニングキッチン (白い壁、カーペット敷き) の写真
メルボルンにあるお手頃価格の中くらいなトランジショナルスタイルのおしゃれなダイニングキッチン (白い壁、カーペット敷き) の写真
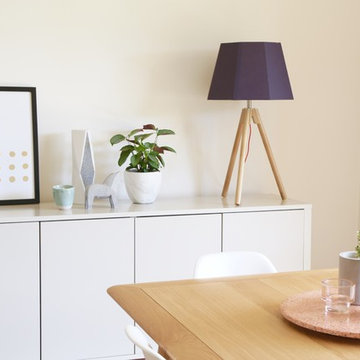
This gorgeous family home located in southern Sydney has been transformed over the course of 12 months.
Our clients were a young family who had recently moved into the home and were faced with an abundance of space to fill. They had a good idea of the looks they liked, but felt unsure about where to buy furniture and homewares and how to pull the whole look together. Together we agreed that their style was a hybrid of Scandi meets luxes meets family friendly.
The first area we worked on was the formal living space. The room had very generous proportions and great natural light. Although technically a formal space, with two small children the room still needed to be family friendly.
Matching charcoal grey sofas are a comfy choice and the durable fabric choice easily hides wear and tear. When it came to cushions, texture was the name of the game. Leather, linen and velvet all feature heavily, with a soft palette of pale pink, grey, navy, neutrals and tan.
It’s the little finishing touches that make this room extra special. We chose concrete and marble accessories with small doses of black and timber to keep the look fresh and modern.
Next on our list was the master bedroom. And it was here that we really upped the luxury factor. Our clients really wanted this space to feel like an adults-only escape. We kept much of the colour palette from the downstairs area – navy, pale pink and grey – but we also added in crisp white and soft oatmeal tones to soften the look.
We ditched the Scandi vibes and introduced luxury embellishments like glass lamp bases and tufting in the bedhead and footstool. The result was the perfect blend of relaxation and glamour.
The final area to receive our magic touch was the dining room and kitchen. Many of the larger pieces were already in place, but the rooms needed dressing to bring them to life. Minty greens, cool greys and soft pinks work back perfectly with a blonde timber dining table a fresh white kitchen.
Overall, each area of the home has it’s own distinct look, yet there are enough common elements in place to creative a cohesive design scheme. It’s a contemporary home that the clients and their young family will enjoy for many years to come.
Scott Keenan - @travellingman_au
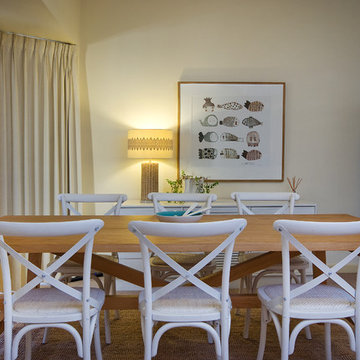
Coastal themed open plan living and dining room. An IKEA table pairs with gorgeous white crossback chairs and a vintage sideboard.
Photos by Ross Williams
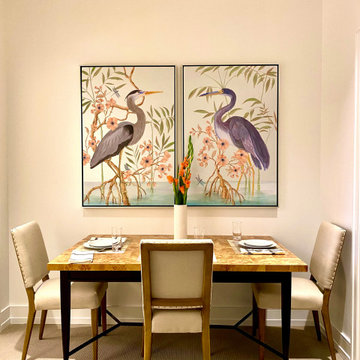
Dining area and entry into living and bedroom for an elderly woman at an assisted living facility
ニューヨークにあるお手頃価格の小さなトランジショナルスタイルのおしゃれなダイニングキッチン (白い壁、カーペット敷き、ベージュの床) の写真
ニューヨークにあるお手頃価格の小さなトランジショナルスタイルのおしゃれなダイニングキッチン (白い壁、カーペット敷き、ベージュの床) の写真
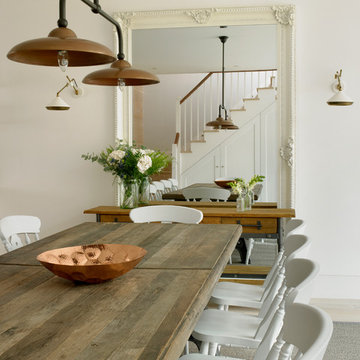
Photographer: Nick Smith
ロンドンにあるお手頃価格の広いエクレクティックスタイルのおしゃれなダイニングキッチン (白い壁、カーペット敷き、グレーの床) の写真
ロンドンにあるお手頃価格の広いエクレクティックスタイルのおしゃれなダイニングキッチン (白い壁、カーペット敷き、グレーの床) の写真
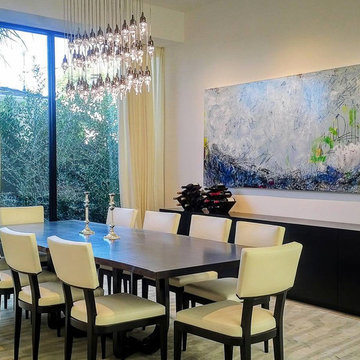
Oversized light blue original contemporary abstract artwork with graffiti edge MEANWHILE 2 | 48"x96"x1.5" installed in contemporary Los Angeles residence. Additional photos can be viewed at Laura Letchinger Art website. (Photo credit and artwork sold via Artspace Warehouse) **Please visit my Available Art Ideabook to view some of my currently available paintings**
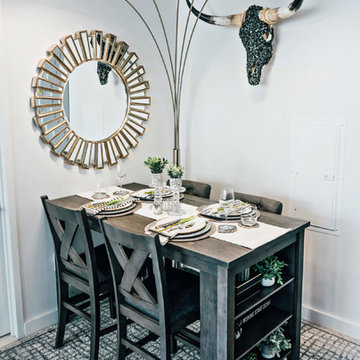
www.tobebright.com, Tilden Brighton
Mirror: Sunburst Round Wall Mirror
Table Set: Nash 3-pc. Counter-Height Dining Set
Lamp: Arc Floor Lamp
ニューヨークにあるお手頃価格の小さなモダンスタイルのおしゃれなダイニングキッチン (白い壁、カーペット敷き) の写真
ニューヨークにあるお手頃価格の小さなモダンスタイルのおしゃれなダイニングキッチン (白い壁、カーペット敷き) の写真
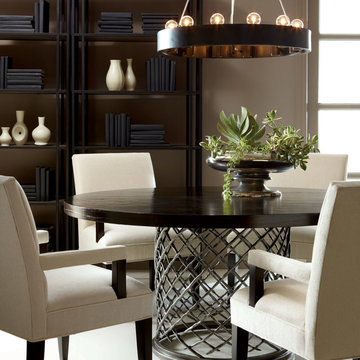
Round dining table with hardwood top and metal base paired with upholstered arm chairs.
モントリオールにあるお手頃価格の中くらいなトランジショナルスタイルのおしゃれなダイニングキッチン (白い壁、カーペット敷き、暖炉なし) の写真
モントリオールにあるお手頃価格の中くらいなトランジショナルスタイルのおしゃれなダイニングキッチン (白い壁、カーペット敷き、暖炉なし) の写真
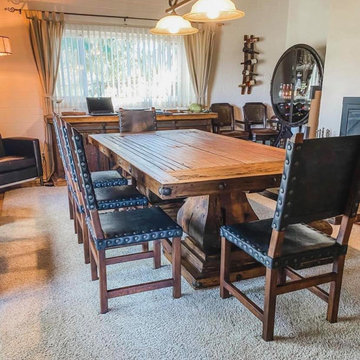
Rustic dining table and black, leather chairs.
ロサンゼルスにあるお手頃価格の中くらいなラスティックスタイルのおしゃれなダイニングキッチン (白い壁、カーペット敷き、ベージュの床) の写真
ロサンゼルスにあるお手頃価格の中くらいなラスティックスタイルのおしゃれなダイニングキッチン (白い壁、カーペット敷き、ベージュの床) の写真
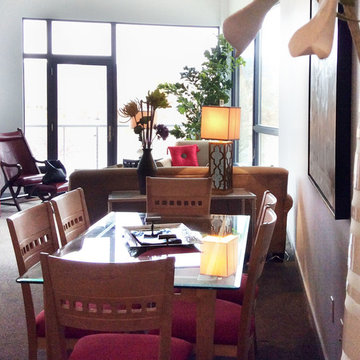
An eclectic mix of contemporary and traditional details bring this open concept living area together.
他の地域にあるお手頃価格の中くらいなコンテンポラリースタイルのおしゃれなダイニングキッチン (カーペット敷き、白い壁、暖炉なし) の写真
他の地域にあるお手頃価格の中くらいなコンテンポラリースタイルのおしゃれなダイニングキッチン (カーペット敷き、白い壁、暖炉なし) の写真
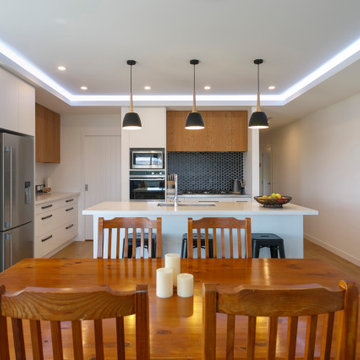
Open plan dining/living/kitchen with a large scullery
他の地域にあるお手頃価格の中くらいなコンテンポラリースタイルのおしゃれなダイニングキッチン (白い壁、カーペット敷き、グレーの床) の写真
他の地域にあるお手頃価格の中くらいなコンテンポラリースタイルのおしゃれなダイニングキッチン (白い壁、カーペット敷き、グレーの床) の写真
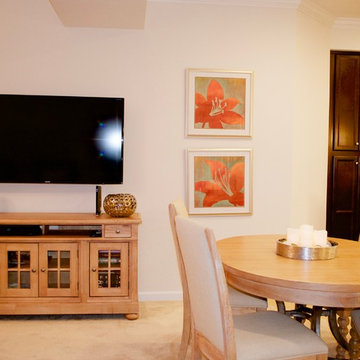
This dining/living space required smaller scaled furniture pieces, with lighter tones to create a casual atmosphere. The goal was to brighten up the room and tone down the dark cabinets in the kitchen area.
The client asked for a model home look and feel for her townhouse. She asked for colorful accents against a neutral background. We achieved this sophisticated look with cooling blue hues, added warmth with a golden orange, and balanced the space with the right mixture of wood and metal.
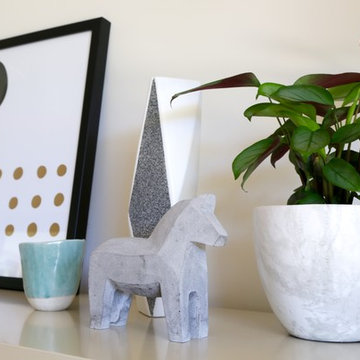
This gorgeous family home located in southern Sydney has been transformed over the course of 12 months.
Our clients were a young family who had recently moved into the home and were faced with an abundance of space to fill. They had a good idea of the looks they liked, but felt unsure about where to buy furniture and homewares and how to pull the whole look together. Together we agreed that their style was a hybrid of Scandi meets luxes meets family friendly.
The first area we worked on was the formal living space. The room had very generous proportions and great natural light. Although technically a formal space, with two small children the room still needed to be family friendly.
Matching charcoal grey sofas are a comfy choice and the durable fabric choice easily hides wear and tear. When it came to cushions, texture was the name of the game. Leather, linen and velvet all feature heavily, with a soft palette of pale pink, grey, navy, neutrals and tan.
It’s the little finishing touches that make this room extra special. We chose concrete and marble accessories with small doses of black and timber to keep the look fresh and modern.
Next on our list was the master bedroom. And it was here that we really upped the luxury factor. Our clients really wanted this space to feel like an adults-only escape. We kept much of the colour palette from the downstairs area – navy, pale pink and grey – but we also added in crisp white and soft oatmeal tones to soften the look.
We ditched the Scandi vibes and introduced luxury embellishments like glass lamp bases and tufting in the bedhead and footstool. The result was the perfect blend of relaxation and glamour.
The final area to receive our magic touch was the dining room and kitchen. Many of the larger pieces were already in place, but the rooms needed dressing to bring them to life. Minty greens, cool greys and soft pinks work back perfectly with a blonde timber dining table a fresh white kitchen.
Overall, each area of the home has it’s own distinct look, yet there are enough common elements in place to creative a cohesive design scheme. It’s a contemporary home that the clients and their young family will enjoy for many years to come.
Scott Keenan - @travellingman_au
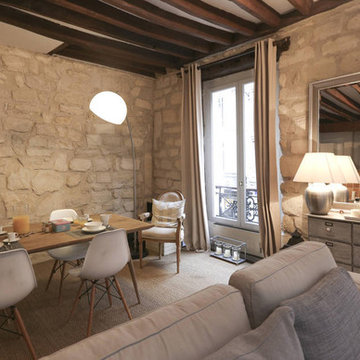
Dans cet appartement, nous avons conservé les pierres apparentes aux murs ainsi que les poutres en bois. Les colombages en bois autour de la porte intérieure ont également été conservés. Le charme de l’ancien est ainsi mis en valeur afin de créer une ambiance « maison de campagne » au cœur du centre-ville. Une grande hauteur sous plafond vient renforcer cet aspect de maison ancienne.
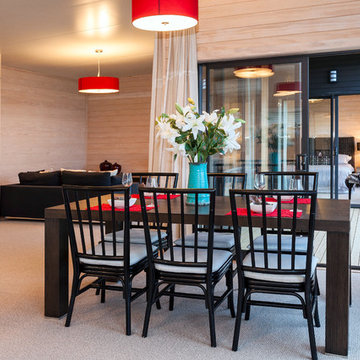
Dining room with adjacent outdoor area for summer living
クライストチャーチにあるお手頃価格の小さな北欧スタイルのおしゃれなダイニングキッチン (白い壁、カーペット敷き、暖炉なし、ベージュの床) の写真
クライストチャーチにあるお手頃価格の小さな北欧スタイルのおしゃれなダイニングキッチン (白い壁、カーペット敷き、暖炉なし、ベージュの床) の写真
お手頃価格のダイニングキッチン (カーペット敷き、白い壁) の写真
1
