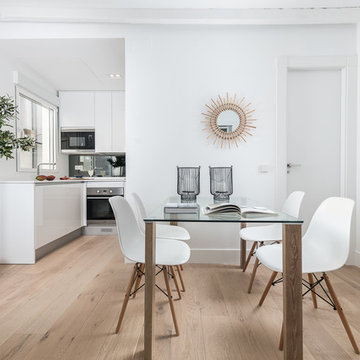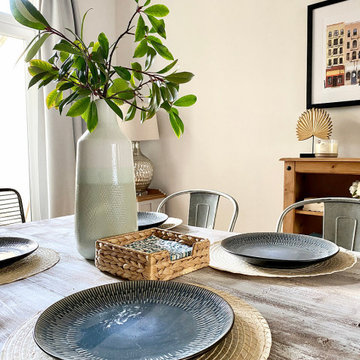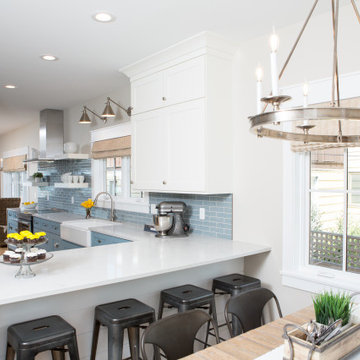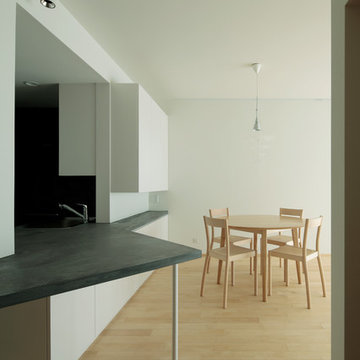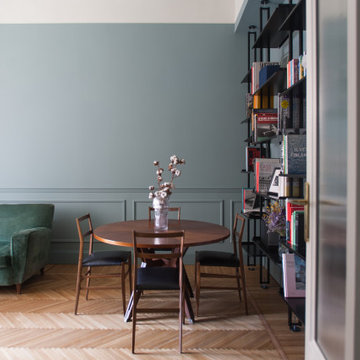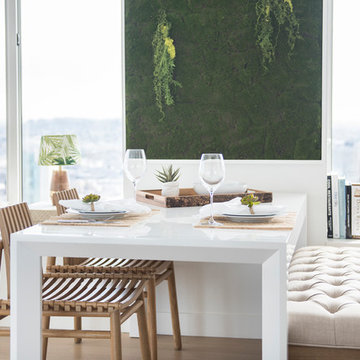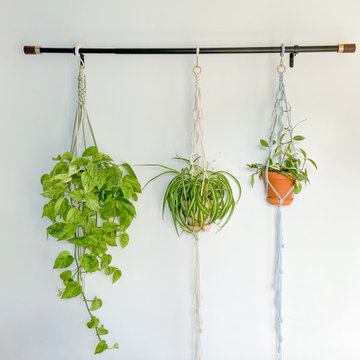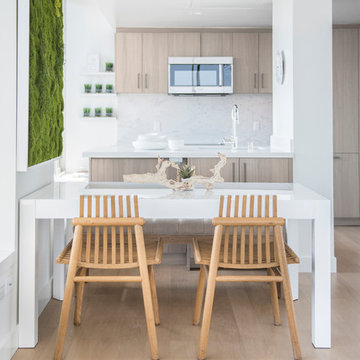お手頃価格の小さなダイニング (レンガの床、淡色無垢フローリング、ベージュの床) の写真
絞り込み:
資材コスト
並び替え:今日の人気順
写真 1〜20 枚目(全 276 枚)
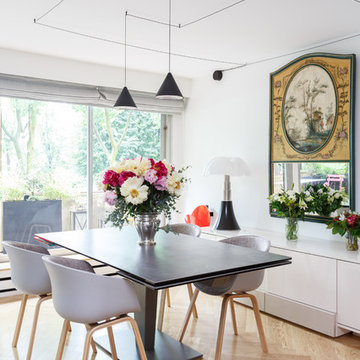
Nos équipes ont utilisé quelques bons tuyaux pour apporter ergonomie, rangements, et caractère à cet appartement situé à Neuilly-sur-Seine. L’utilisation ponctuelle de couleurs intenses crée une nouvelle profondeur à l’espace tandis que le choix de matières naturelles et douces apporte du style. Effet déco garanti!
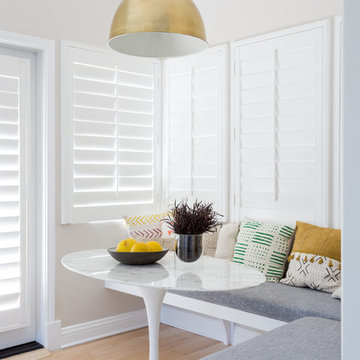
Santa Monica Transitional Condo revamped into a modern rustic glamour home. Consisting of pops of color, accents of brass, all while keeping the overall tone minimal and clean
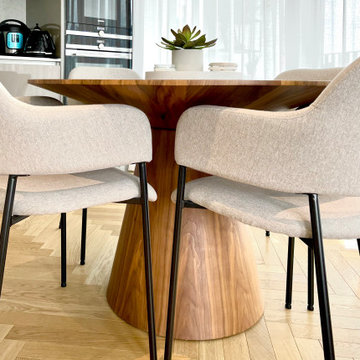
A full transformation of modern apartment located on 21st floor in of London's brand new development, including bedroom decorating, creating an art gallery in the hallway, kitchen and open plan living room design and styling with modern and minimalistic furniture.
Lighting design was implemented to improve apartment's atmosphere and selection of living plants added to bring calm and relaxing feeling to the space.
Due to no need for privacy (21st floor)
a set of net curtains and sheer blinds keeping the apartment feel airy, bright and open.

The Big Bang dining table is based on our classic Vega table, but with a surprising new twist. Big Bang is extendable to accommodate more guests, with center storage for two fold-out butterfly table leaves, tucked out of sight.
Collapsed, Big Bang measures 50”x50” to accommodate daily life in our client’s small dining nook, but expands to either 72” or 94” when needed. Big Bang was originally commissioned in white oak, but is available in all of our solid wood materials.
Several coats of hand-applied clear finish accentuate Big Bangs natural wood surface & add a layer of extra protection.
The Big Bang is a physical theory that describes how the universe… and this table, expanded.
Material: White Oak
Collapsed Dimensions: 50”L x 50”W x 30”H
Extendable Dimensions: (1) 72" or (2) 94"
Tabletop thickness: 1.5”
Finish: Natural clear coat
Build & Interior design by SD Design Studio, Furnishings by Casa Fox Studio, captured by Nader Essa Photography.
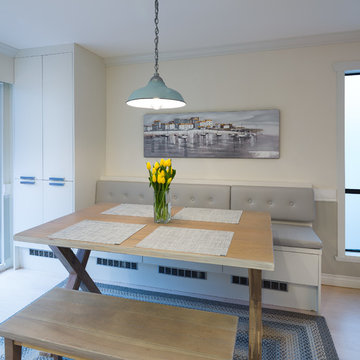
バンクーバーにあるお手頃価格の小さなコンテンポラリースタイルのおしゃれなダイニングキッチン (淡色無垢フローリング、白い壁、暖炉なし、ベージュの床) の写真
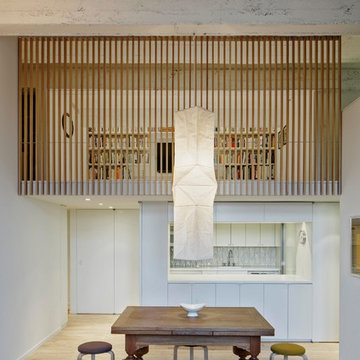
This compact yet sprawling project touched every square inch of this carefully crafted home. We worked closely with the homeowners/designers on custom cabinetry in the kitchen, office, bedrooms and foyer. We also fabricated the solid oak architectural screens which are a key feature of the overall design intent.
Photo - Eduard Hueber
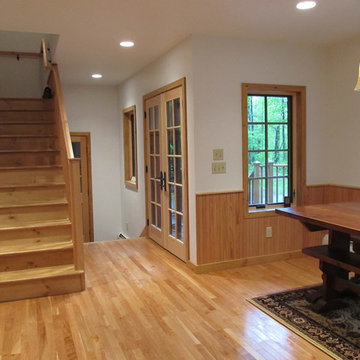
Hallway leading to attached garage.
バーリントンにあるお手頃価格の小さなラスティックスタイルのおしゃれなダイニングキッチン (白い壁、淡色無垢フローリング、暖炉なし、ベージュの床) の写真
バーリントンにあるお手頃価格の小さなラスティックスタイルのおしゃれなダイニングキッチン (白い壁、淡色無垢フローリング、暖炉なし、ベージュの床) の写真
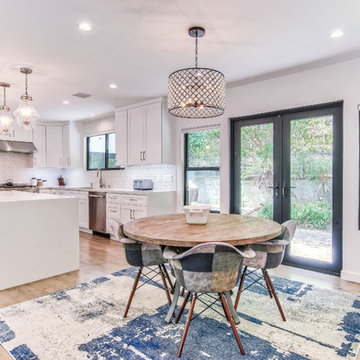
The dining room and kitchen area were completely transformed with a new open floor plan for a spacious and bright look. The space features all new black aluminum windows and french doors, original floors restained with a light grey color and all new recessed lights. The floor plan also opens up to the living room, featuring a new electric fireplace with concrete looking Venetian plaster on the wall with recessed TV and in wall speakers.

This Paradise Model ATU is extra tall and grand! As you would in you have a couch for lounging, a 6 drawer dresser for clothing, and a seating area and closet that mirrors the kitchen. Quartz countertops waterfall over the side of the cabinets encasing them in stone. The custom kitchen cabinetry is sealed in a clear coat keeping the wood tone light. Black hardware accents with contrast to the light wood. A main-floor bedroom- no crawling in and out of bed. The wallpaper was an owner request; what do you think of their choice?
The bathroom has natural edge Hawaiian mango wood slabs spanning the length of the bump-out: the vanity countertop and the shelf beneath. The entire bump-out-side wall is tiled floor to ceiling with a diamond print pattern. The shower follows the high contrast trend with one white wall and one black wall in matching square pearl finish. The warmth of the terra cotta floor adds earthy warmth that gives life to the wood. 3 wall lights hang down illuminating the vanity, though durning the day, you likely wont need it with the natural light shining in from two perfect angled long windows.
This Paradise model was way customized. The biggest alterations were to remove the loft altogether and have one consistent roofline throughout. We were able to make the kitchen windows a bit taller because there was no loft we had to stay below over the kitchen. This ATU was perfect for an extra tall person. After editing out a loft, we had these big interior walls to work with and although we always have the high-up octagon windows on the interior walls to keep thing light and the flow coming through, we took it a step (or should I say foot) further and made the french pocket doors extra tall. This also made the shower wall tile and shower head extra tall. We added another ceiling fan above the kitchen and when all of those awning windows are opened up, all the hot air goes right up and out.
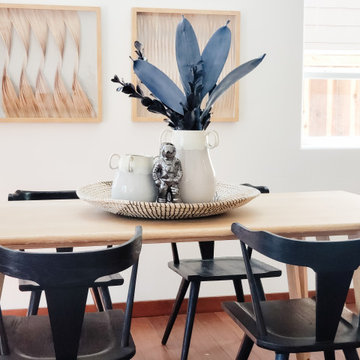
ポートランドにあるお手頃価格の小さなミッドセンチュリースタイルのおしゃれなダイニング (朝食スペース、白い壁、淡色無垢フローリング、ベージュの床、三角天井) の写真
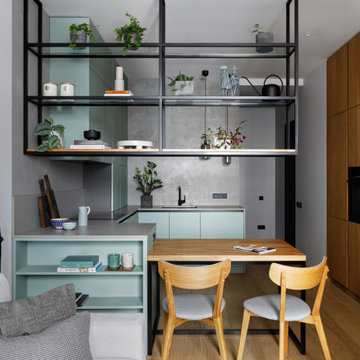
Одной из основных задач в этой квартире было спроектировать большую ванную комнату, в которой бы поместилась и ванна и душ.Сначала рассматривали приставную ванну, но потом отказались от нее в пользу более практичного и легкого в уборке решения.
С эстетической точки зрения у заказчиков были достаточно четкие пожелания, которые нужно было собрать воедино. Заказчице нравились черные графичные элементы и фактура бетона, при этом интерьер не должен был быть полностью брутальным.
お手頃価格の小さなダイニング (レンガの床、淡色無垢フローリング、ベージュの床) の写真
1

